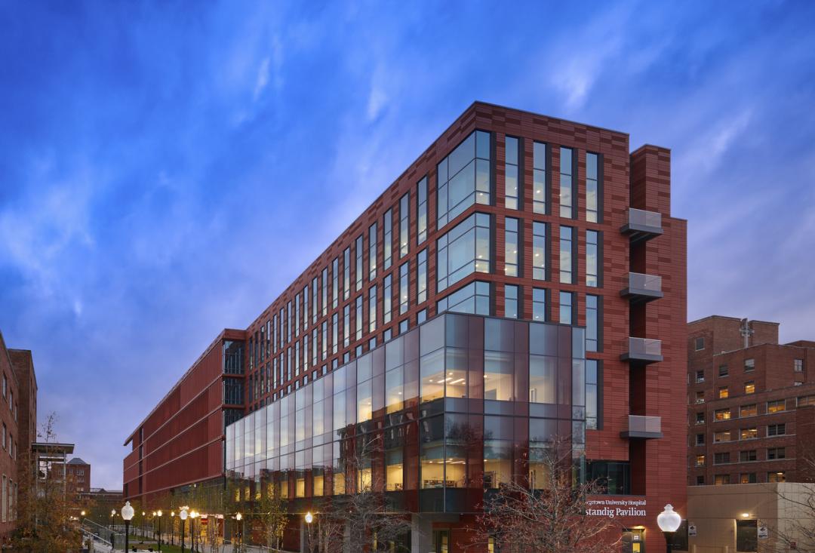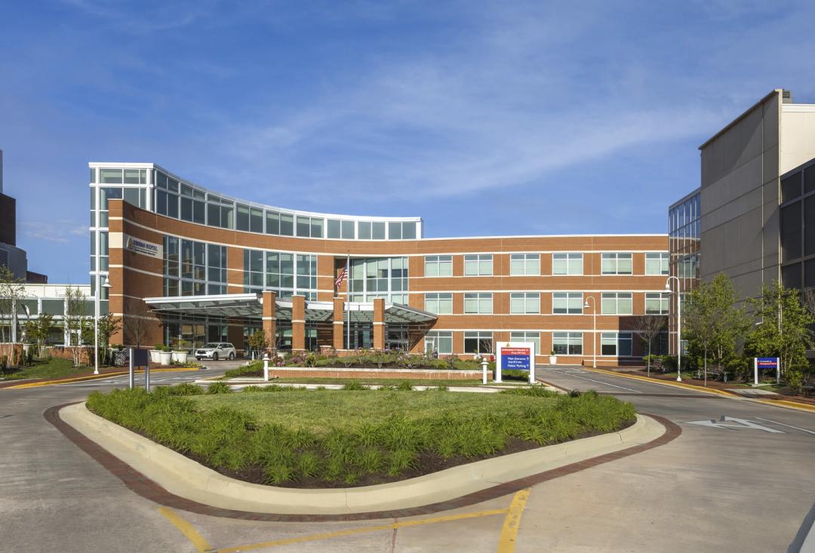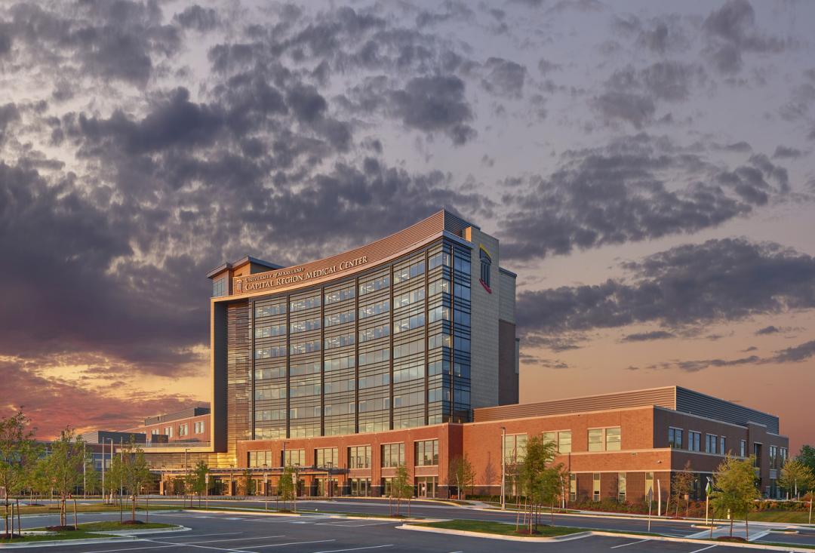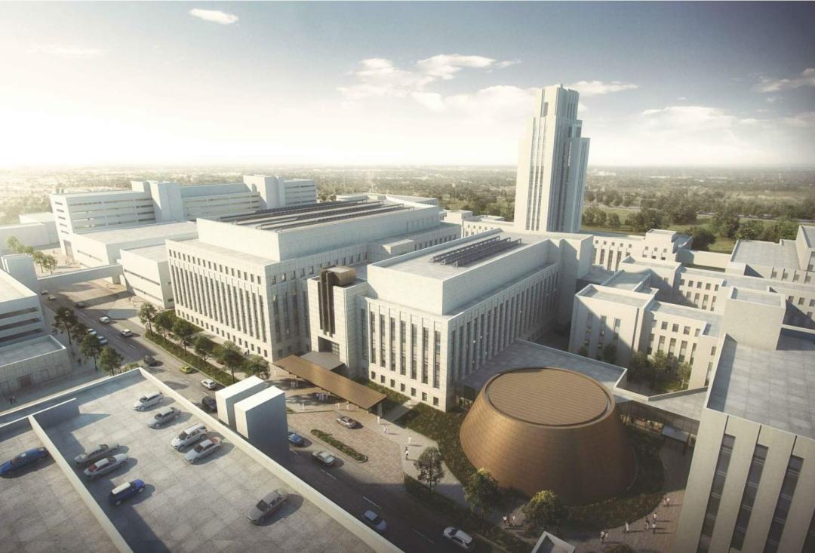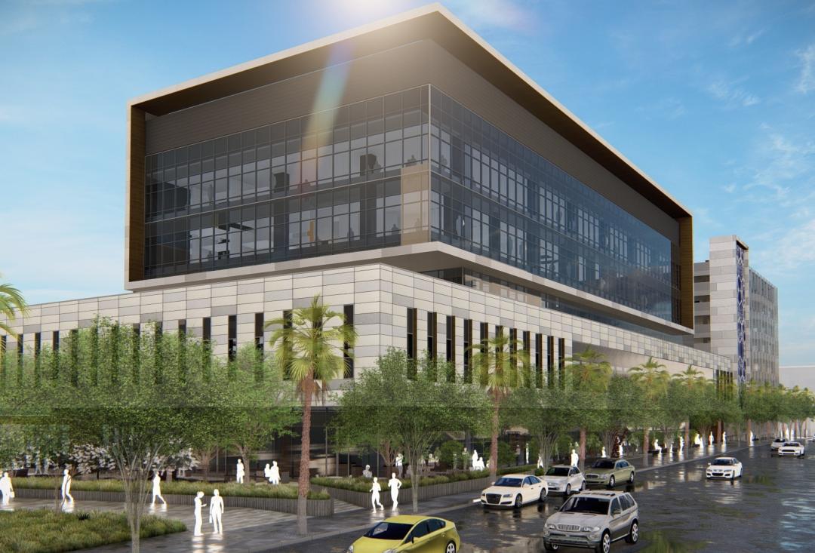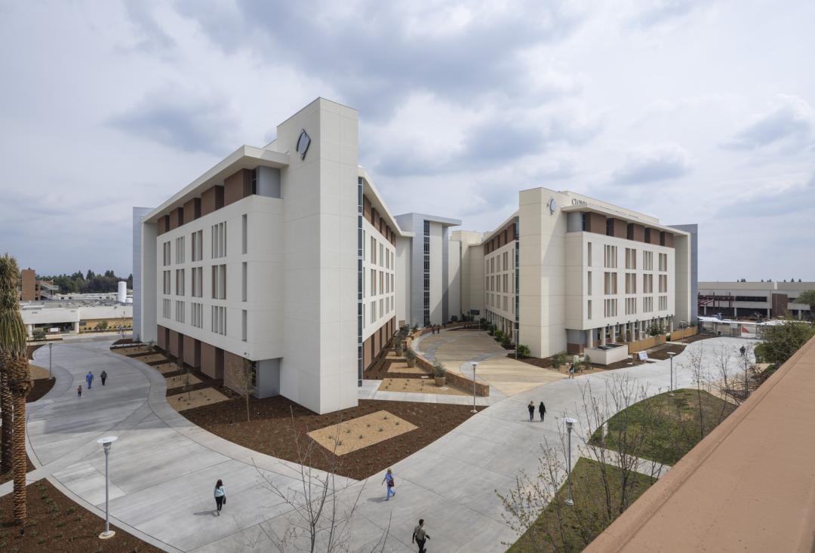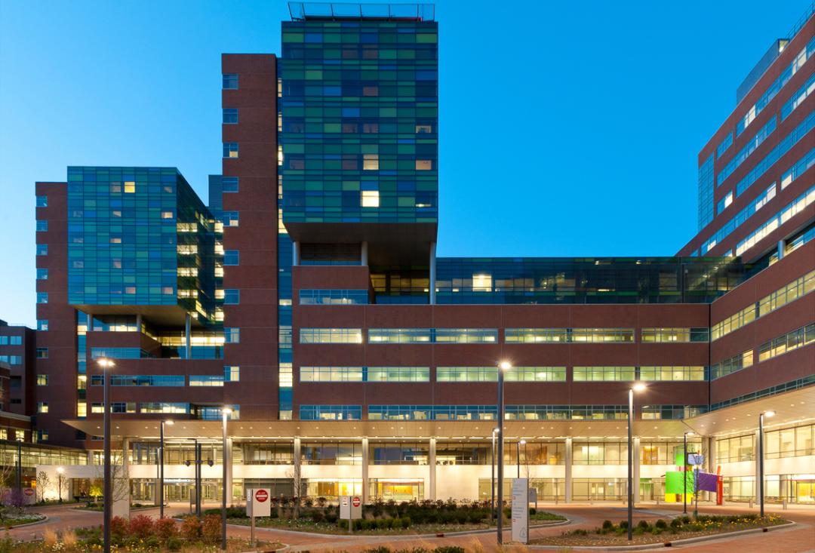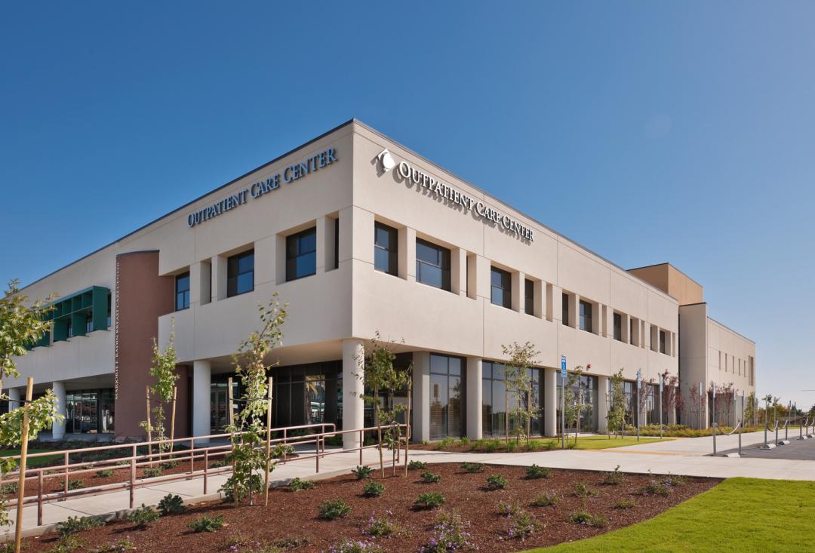Client
US Department of Veterans Affairs
Designer
Jacobs Engineering
Location
Las Vegas, Nevada
Size
110,000 Square Feet
Completion Date
2009
Delivery Method
General Contracting
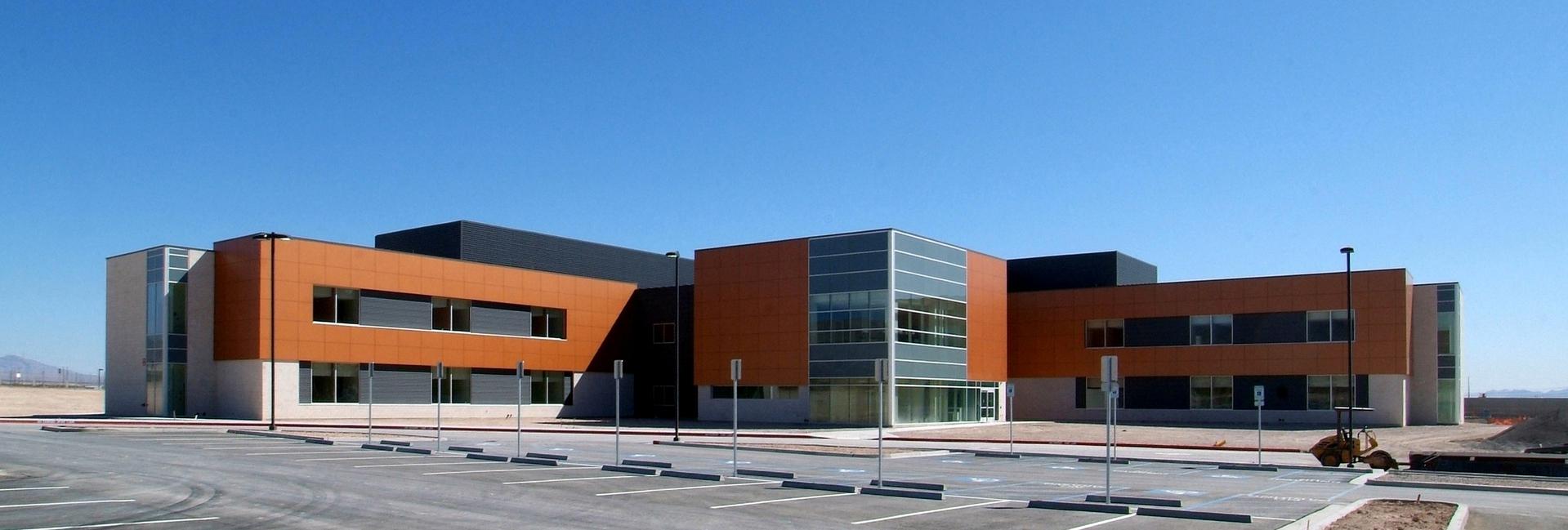
The VA Las Vegas Nursing Home Care Unit is a two story, 110,000-square-foot building. It provides 120 beds for veterans who are undergoing rehabilitation and need short-term specialized services.
Awards
2010 ENR Southwest Best Project Award (Healthcare)
