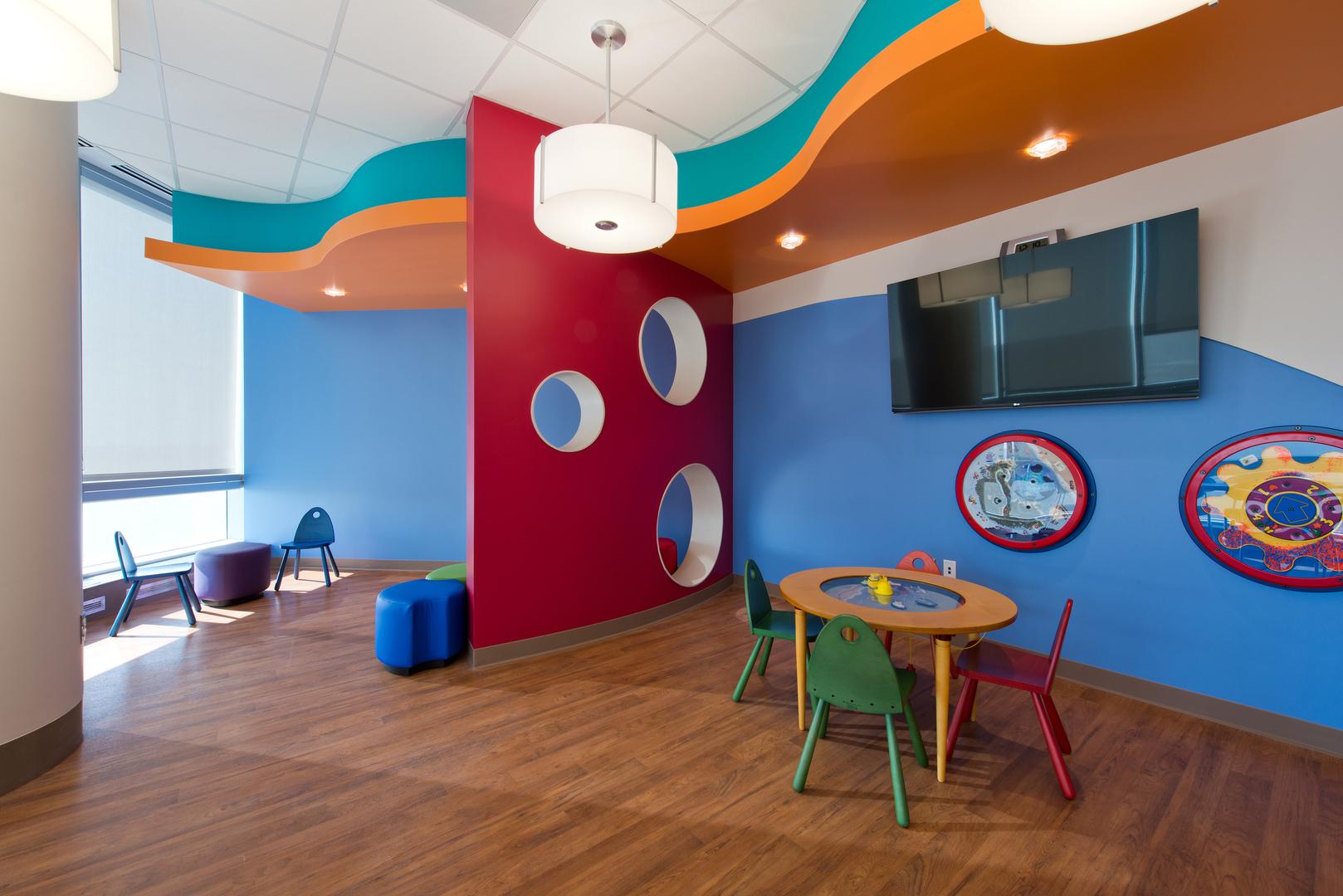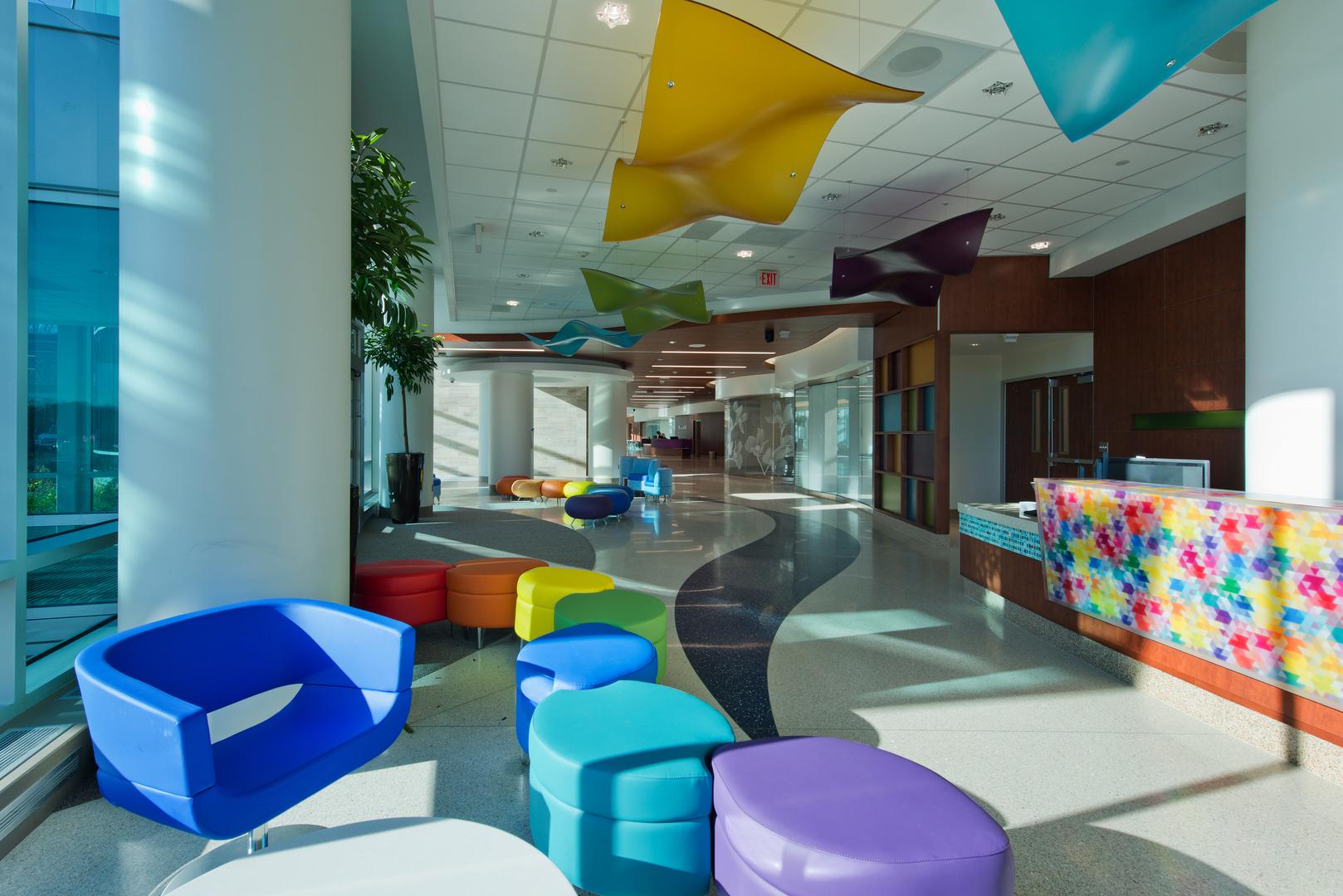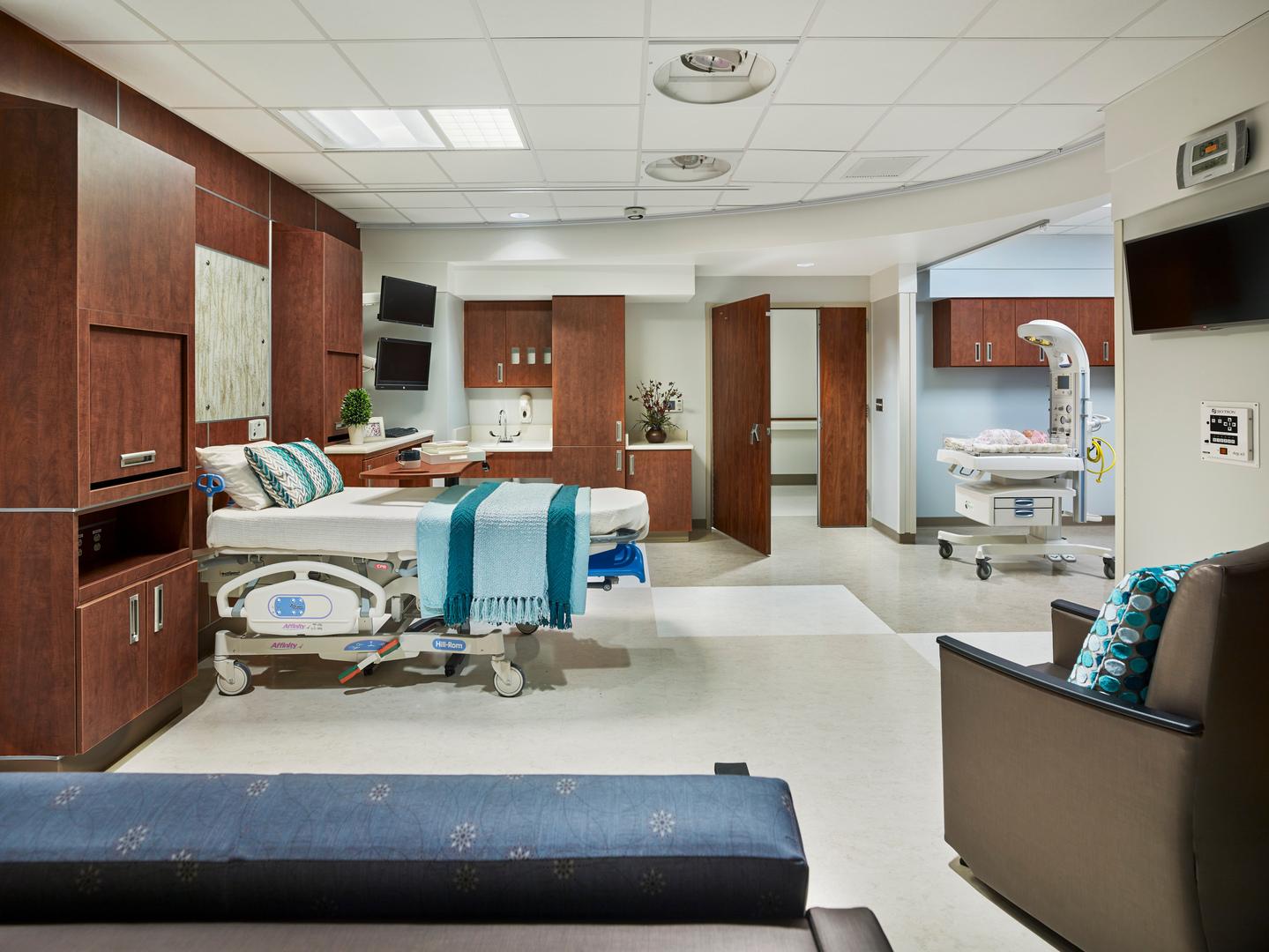Client
Inova Health System
Designer
Wilmot Sanz
Location
Fairfax, Virginia
Size
665,000 Square Feet
Completion Date
2015
Delivery Method
General Contracting




Client
Designer
Location
Size
Completion Date
Delivery Method



