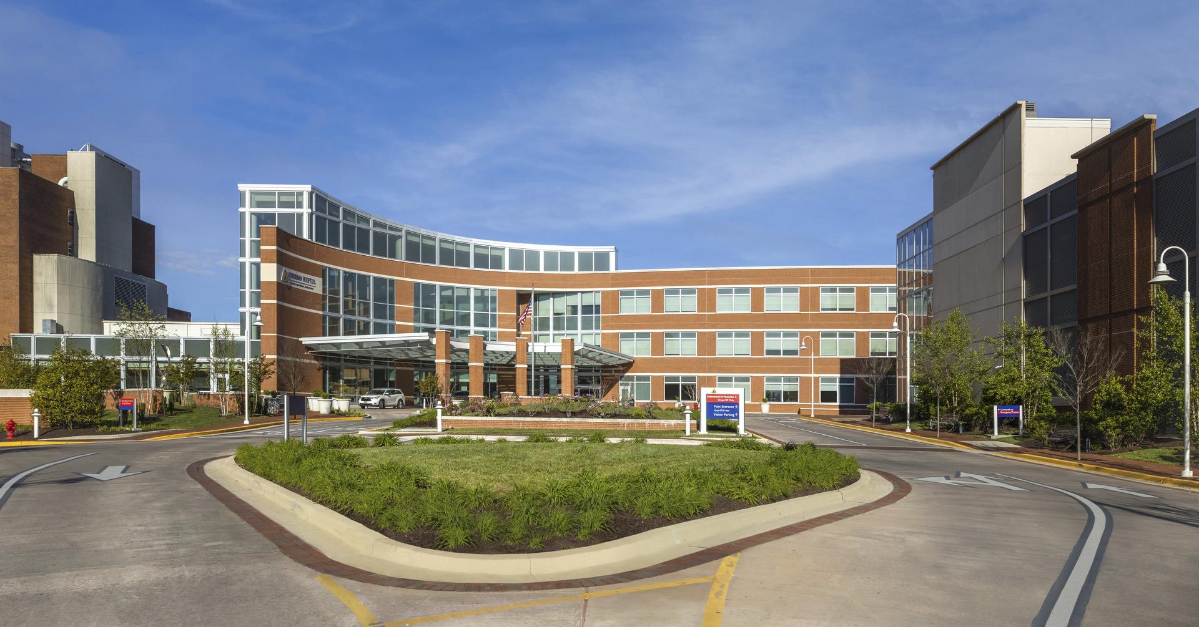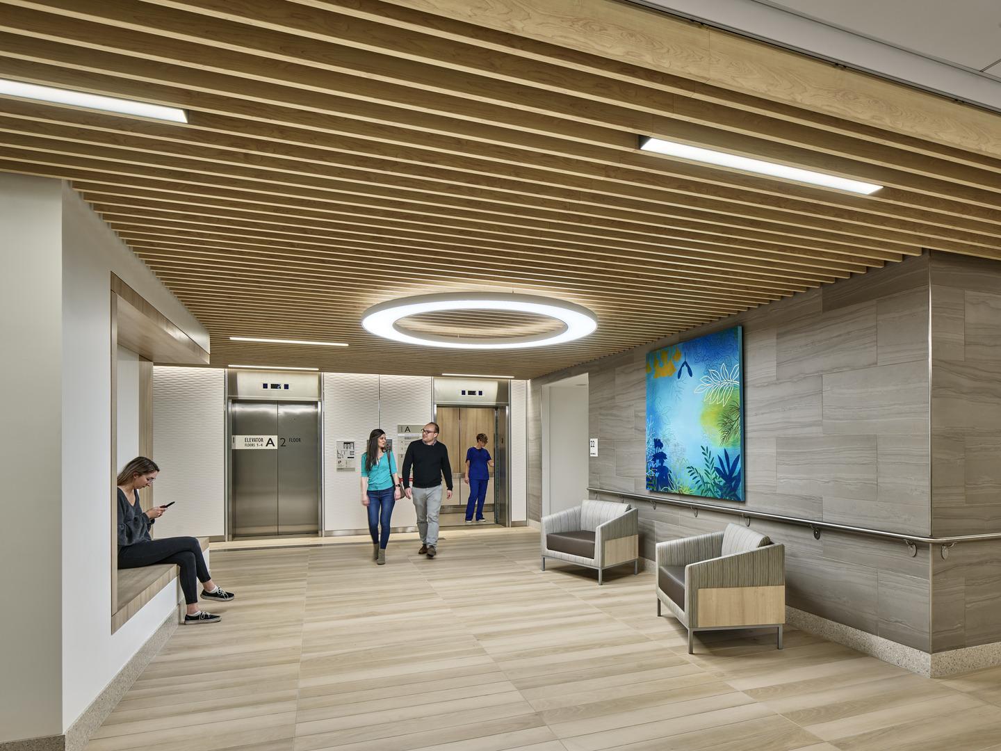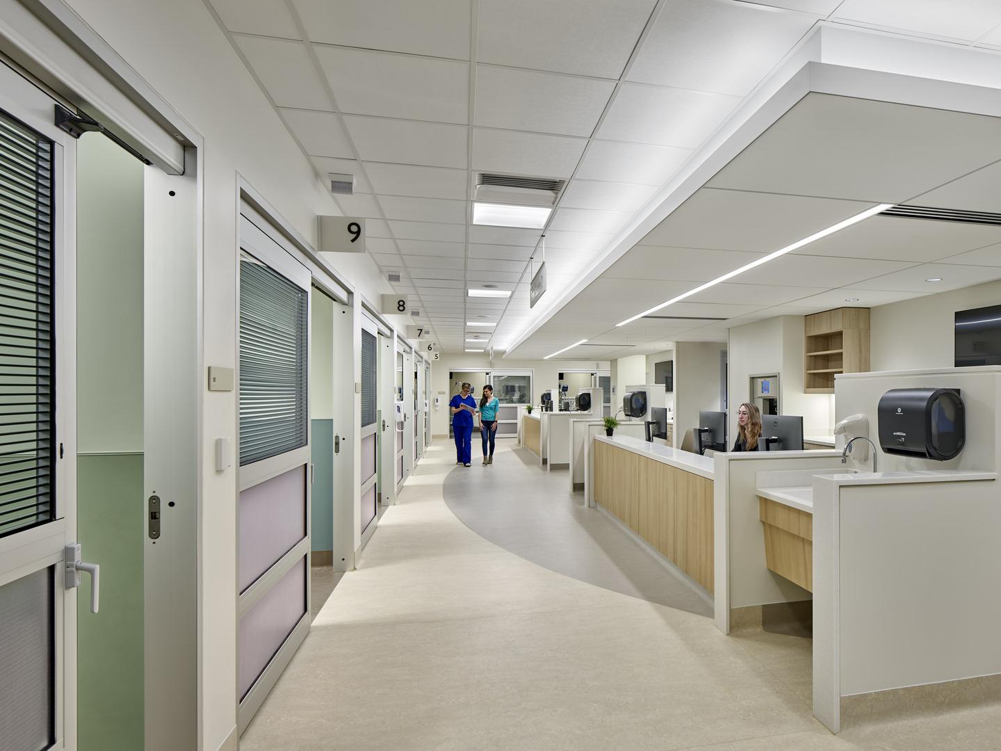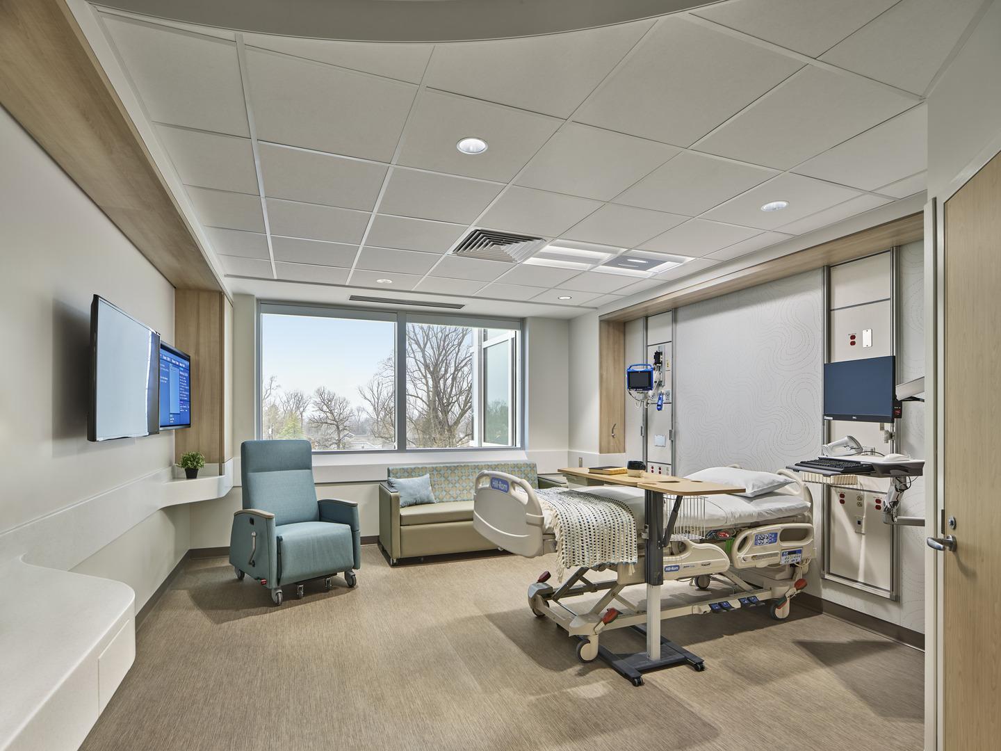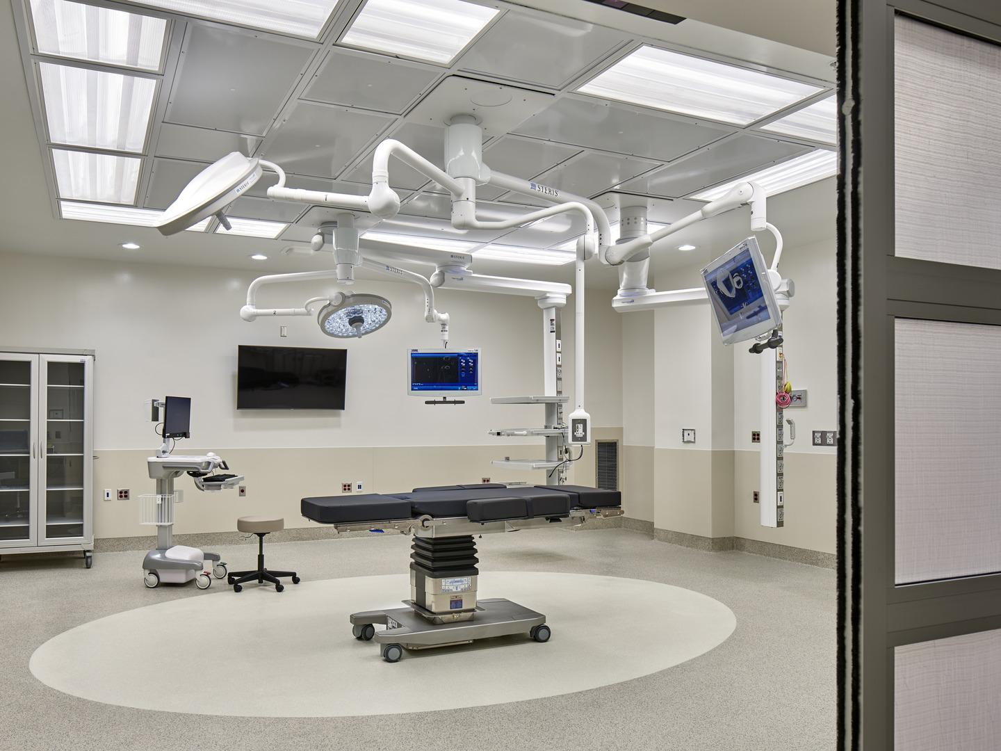Suburban Hospital, a member of Johns Hopkins Medicine, is a community-based hospital that has served Montgomery County, Maryland, and the surrounding area since 1943. The Suburban Hospital Campus Enhancement project included the addition of the 300,000-square-foot, state-of-the-art North Building, which was constructed while renovations to the existing facility occurred simultaneously.
Overall, the project sought to incorporate best-in-class medical systems, plan for future technology, and allow for flexibility in patient care. The long-anticipated addition nearly doubled the hospital’s footprint and enabled the transition to private patient rooms.
Accommodating State-of-the-Art Healthcare Features
The five-story North Building features 14 below-grade operating rooms with associated preparation and recovery areas, including a hybrid operating room equipped with specialized imaging equipment for highly precise vascular and structural heart procedures. The North Building also features 108 medical and surgical beds, a new Central Sterile Department, a new main entrance with a soaring, window-filled atrium, the Marriott Education and Conference Center, and two catheterization labs.
On the fourth floor, four rooms can function as individual isolation rooms, and the entire floor can be isolated to treat patients during a crisis such as the COVID-19 pandemic. The project team designed a system whereby temporary entrances could be installed at hallway bulkheads to allow the space to pressurize and separate its ventilation from the rest of the hospital. The building’s design also incorporates forward-thinking infection control specifications, such as a dedicated access path and elevator leading to and from the isolation unit and areas where hospital workers can put on or remove personal protective equipment and sanitize.
Upgrading Technology Systems to Enhance the Patient Experience
Renovating portions of Suburban’s existing facilities presented a major challenge, particularly without full as-built information regarding areas constructed between 1956 to 1979. To relocate existing utilities, the team had to create a detailed phasing plan to maintain services throughout the hospital. Many technological upgrades to enhance the patient experience were made, including touchscreen monitors to replace typical dry-erase communication boards. Several other systems were upgraded, including the operating room integration system, security, audiovisual, nurse call, overhead paging, telemetry and physiological monitoring, radio, and television.
Thanks to proactive and thoughtful planning and innovative thinking from the project team, the hospital remained fully active and operational throughout construction.
