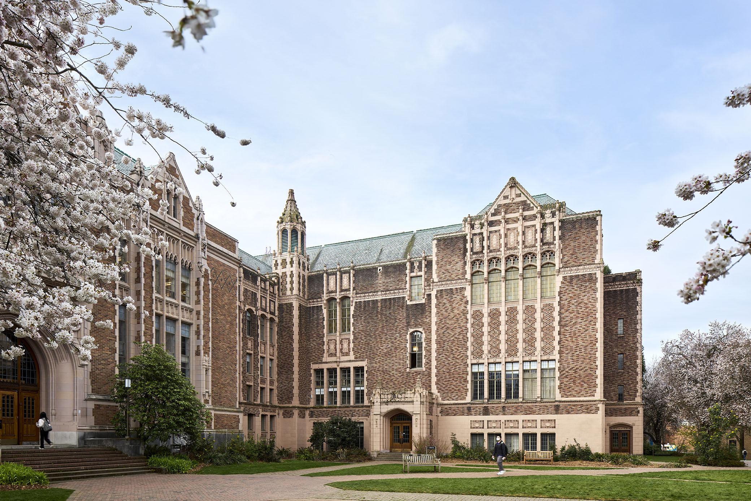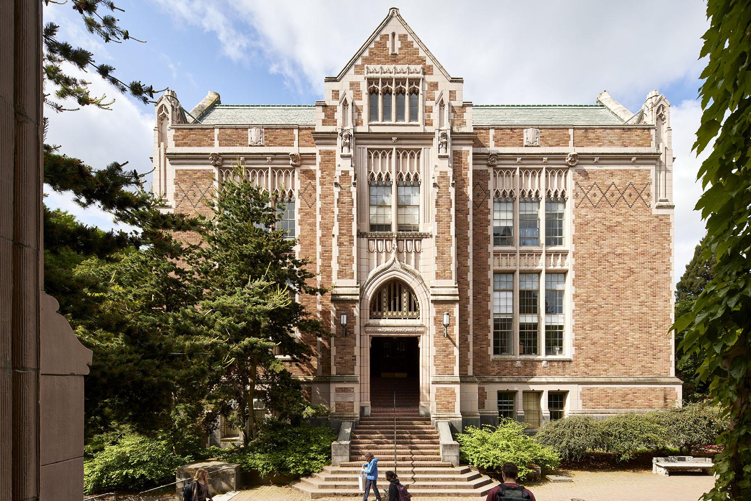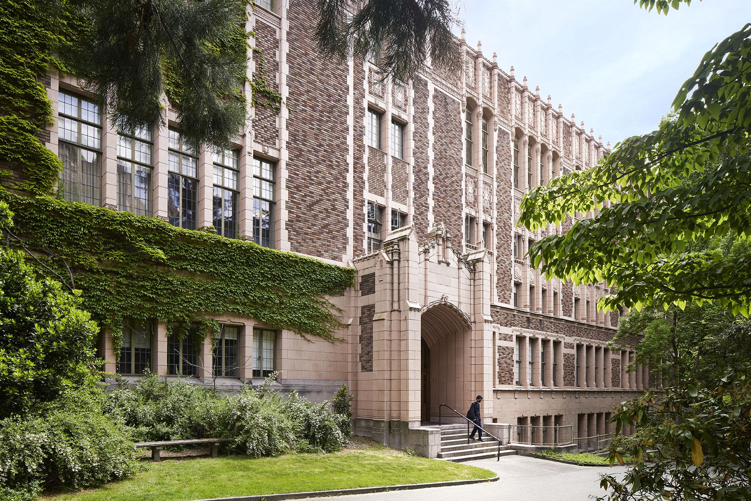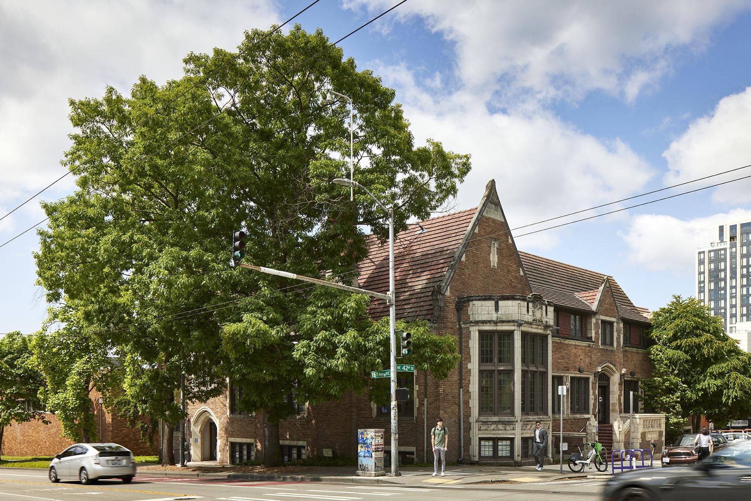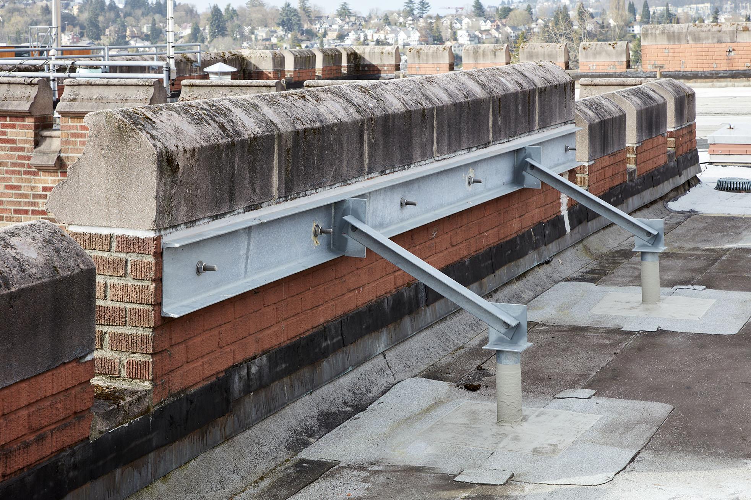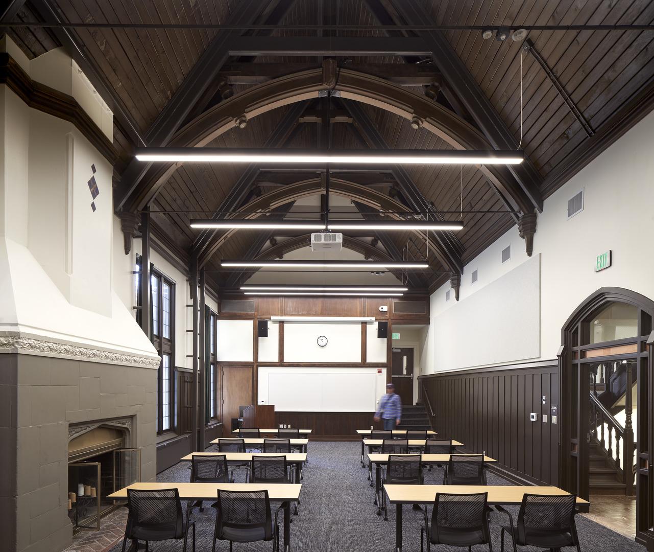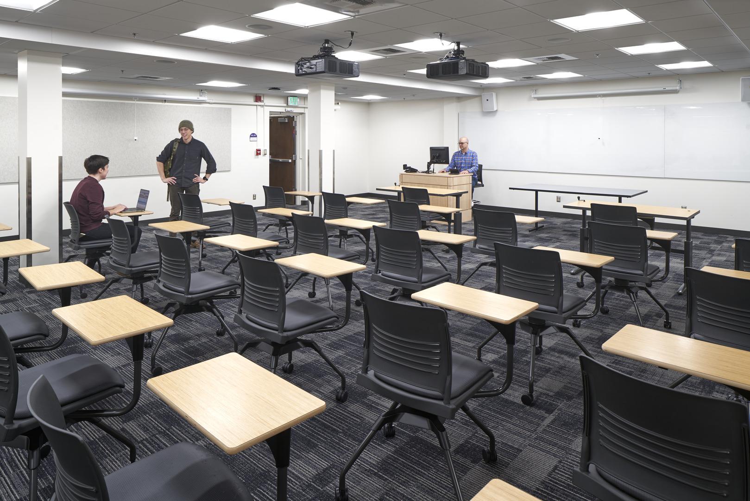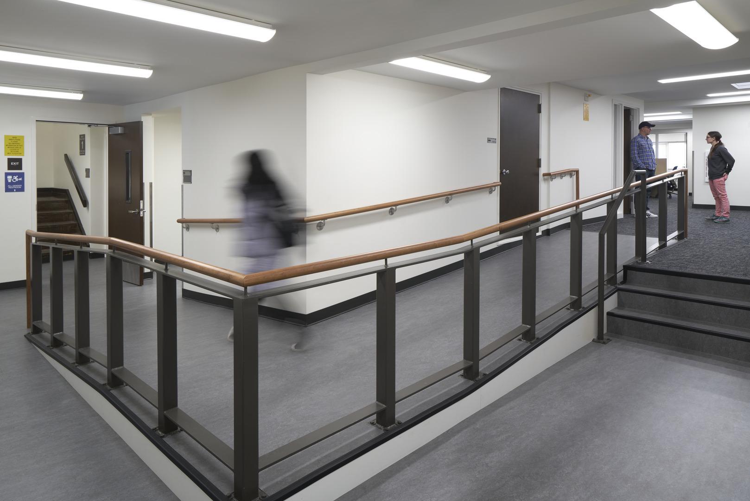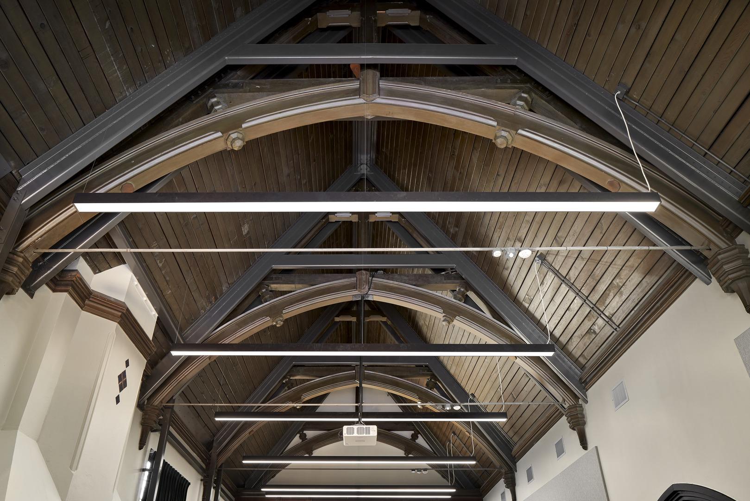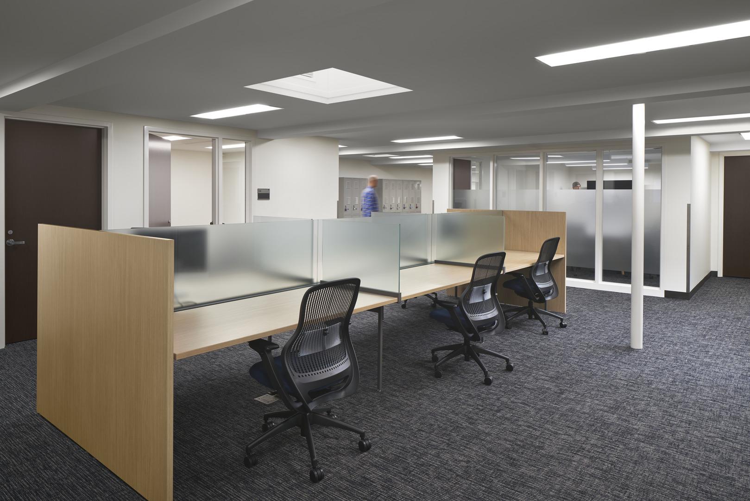University of Washington (UW) Seismic Improvements is a multi-phased project to renovate 25 unreinforced masonry (URM) buildings on campus.
Seattle’s many URM buildings are vulnerable to earthquake damage, and in a proactive effort to protect occupants and get ahead of local seismic regulations, the UW launched a multi-phased project to renovate URM buildings on campus. By improving the seismic resilience of masonry buildings, occupants have more time to safely exit structures in the event of an earthquake.
Modern Materials Safeguard a Historic Structure
Part of the initiative included a design-build project to upgrade Eagleson Hall, a two-and-a-half-story gothic structure constructed in 1923 and named a historic landmark by Seattle’s Landmark Preservation Board. Eagleson Hall originally contained a YMCA, and a gymnasium was added in the 1940s. It was retrofitted as classroom space in 1965 when the former gymnasium was subdivided, and an interstitial floor was added. However, the new floor did not align with the original floors, complicating the site investigations and building upgrade process.
To address the complex structure’s seismic vulnerabilities, the team installed two brace frames – one located between the original structure’s Great Hall and the gym addition, and the second along the length of the building. In addition, the team bolted the floors of the building to the walls to prevent them from separating and collapsing in an earthquake. To support the roof load of the Great Hall, the team designed custom structural steel trusses, which carefully sandwich the building’s original gothic trusses and mirror the building’s architectural features while protecting the structure from damage.
To move the trusses into the building, the team shored the flooring to accommodate the weight of a spider crane and removed a bay window. They guided the crane and steel through the window opening, spliced and field-welded the steel to address weight and space limitations, and then hoisted the trusses from inside the building on the second floor. Once installed, welds were ground smooth to meet architecturally exposed structural steel requirements.
Hot work was a major concern in the historic wood-framed building. During construction, a full-time fire watch was instituted while welding took place inside the building, and the fire watch was extended an hour past welding activities. Teams only signed off after an infrared camera verified there were no smoldering embers at the end of each shift.
Although the scope of the project was limited to seismic upgrades, the project team enhanced finishes in locations where work was already taking place, such as in the main office, to optimize value for the university. In addition, the team designed a solution to increase thermal comfort without the need for costly building-wide code upgrades.
