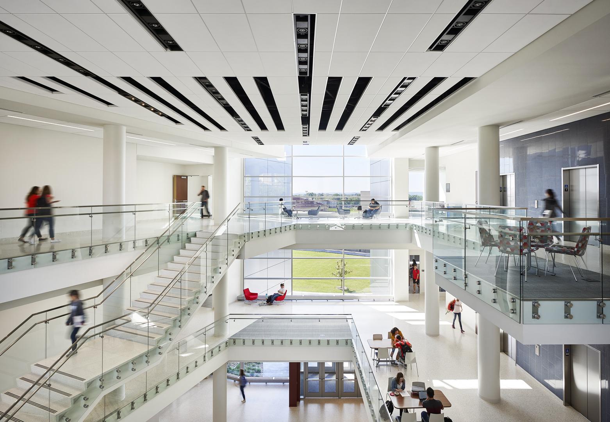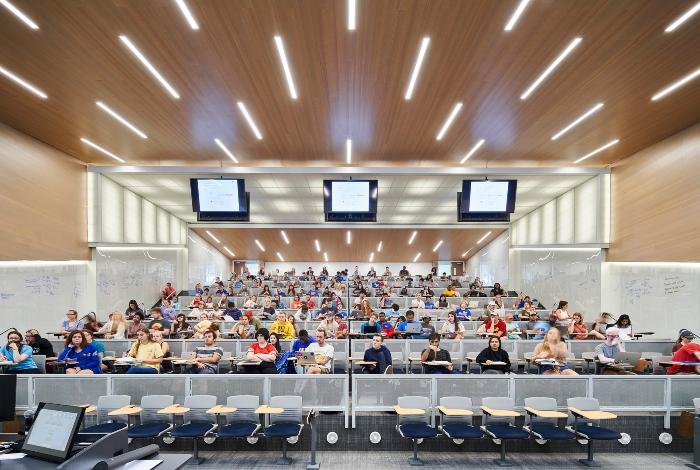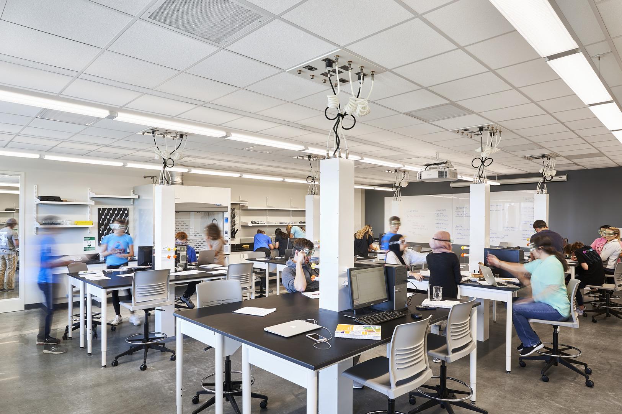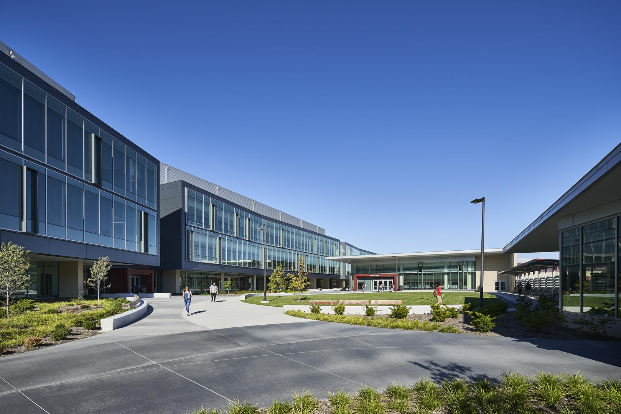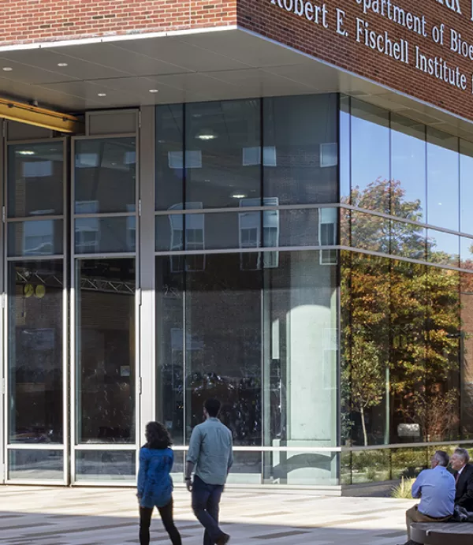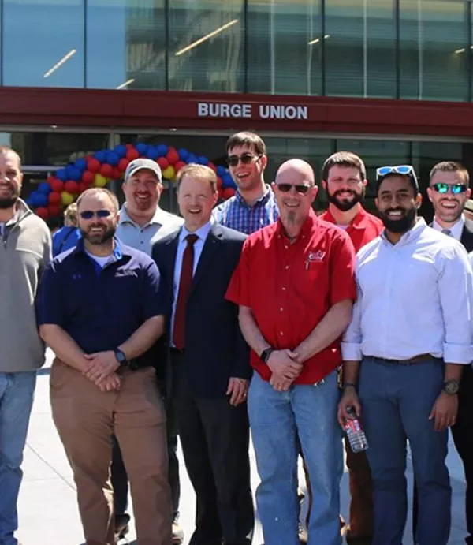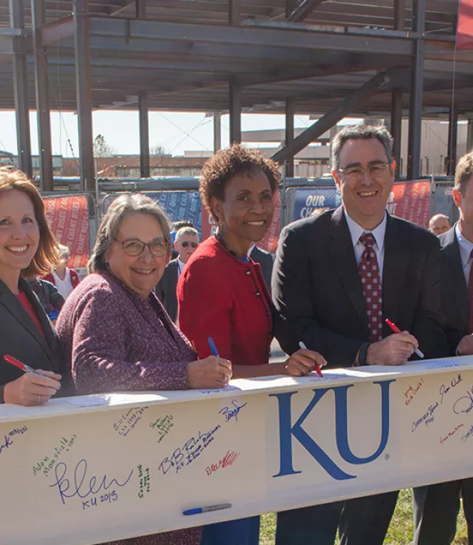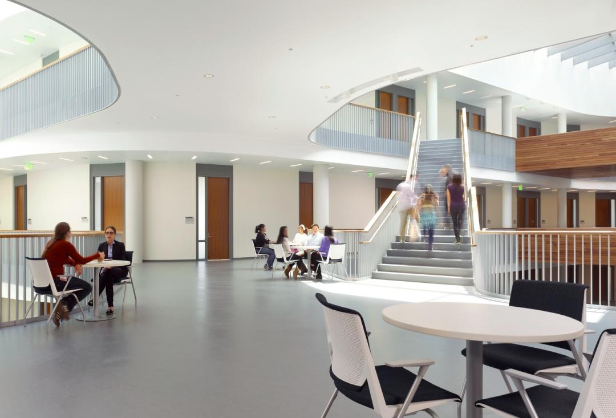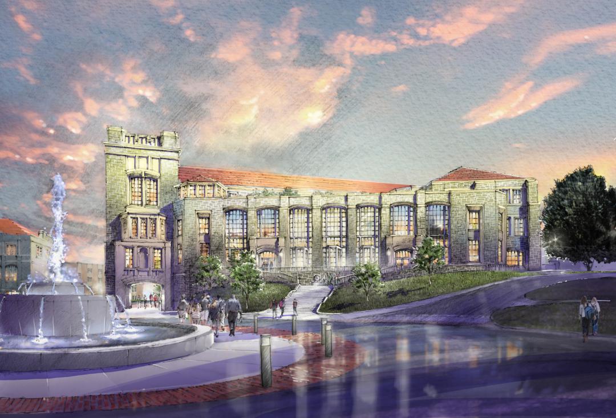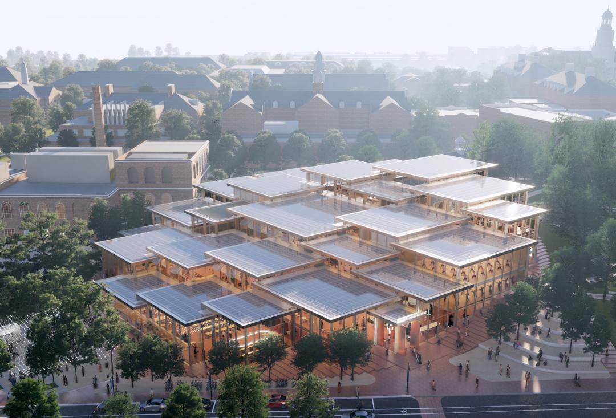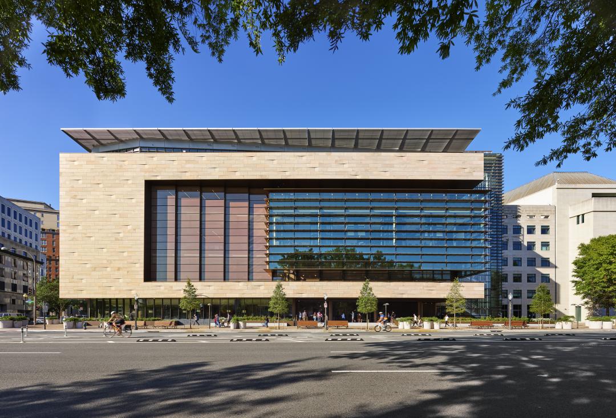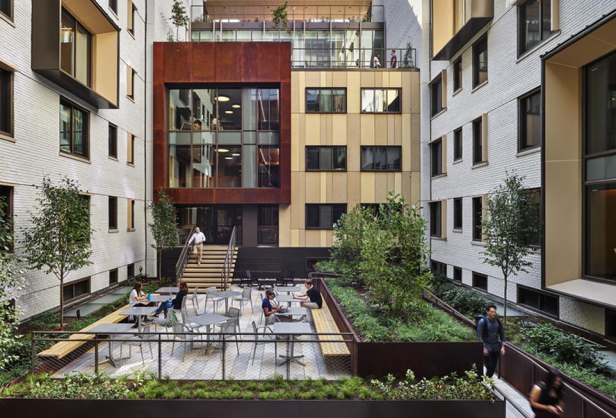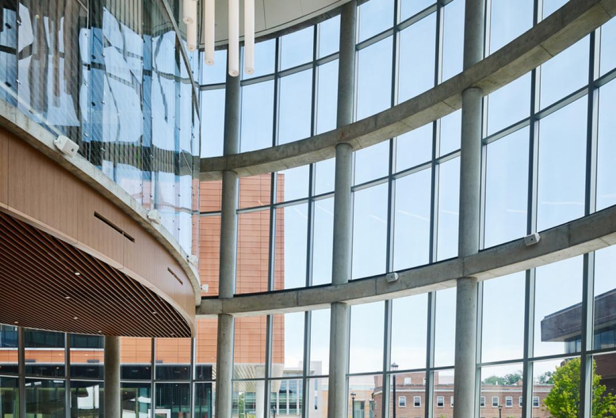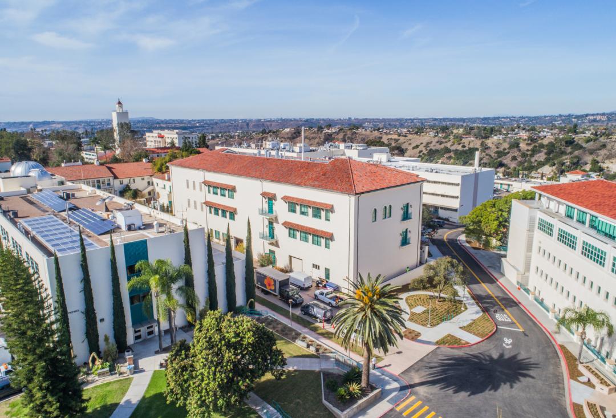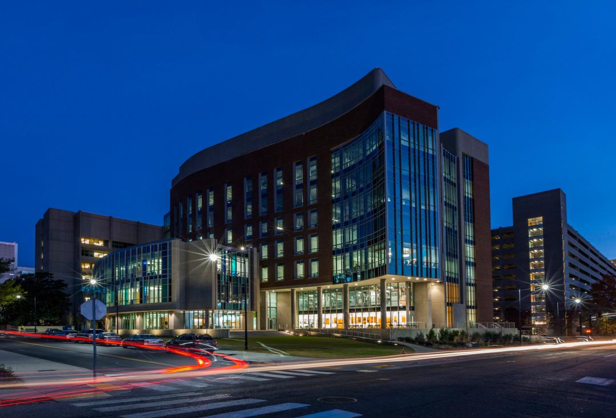University of Kansas (KU) Central District Development is a 55-acre property to serve all aspects of the university. The focal point of the Central District is the new 285,000-square-foot Integrated Science Building (ISB), which creates space for teaching, learning, and interdisciplinary research.
This state-of-the-art facility is designed to spawn multidisciplinary research and serve as an anchoring point for collaboration among KU’s research centers and campuses. Additionally, the ISB houses a clean room as well as a microscopy suite for a nano-scope, one of the first in North America. The ISB is the first steel construction building on campus. The Central District also includes a student union with a full kitchen, coffee shop, reflection room, convenience store, and main event hall, and KU Athletics natural turf practice fields. It added more than 2,100 parking spaces, including surface parking and a new four-story, 617-space parking garage.
