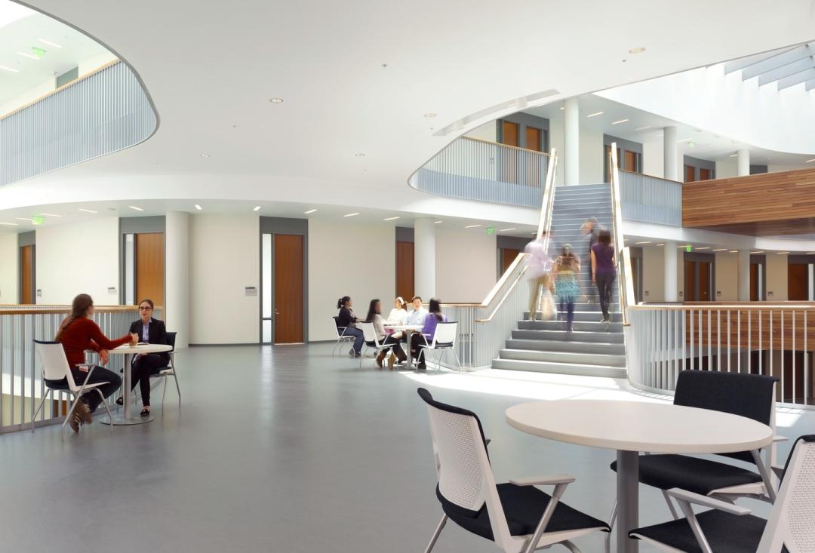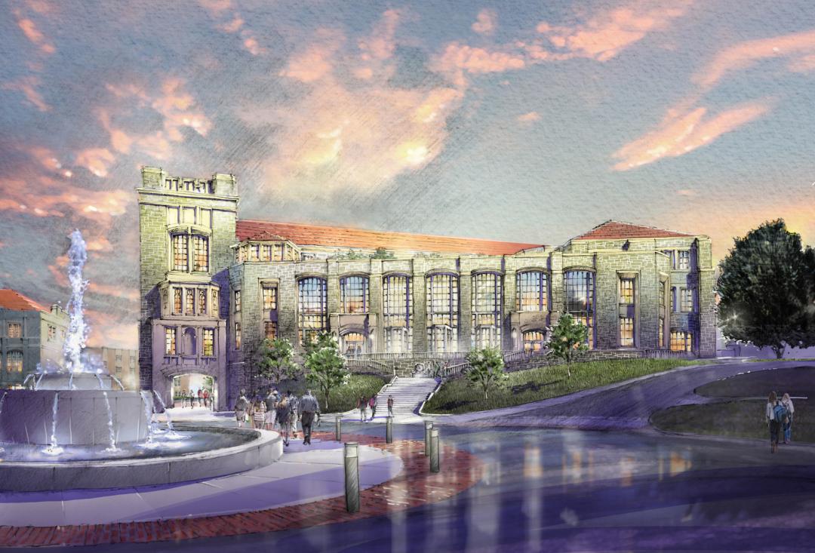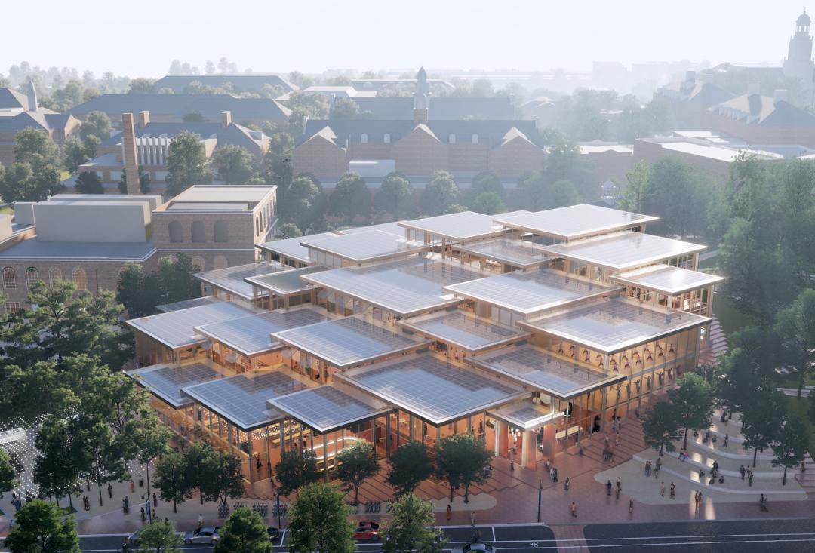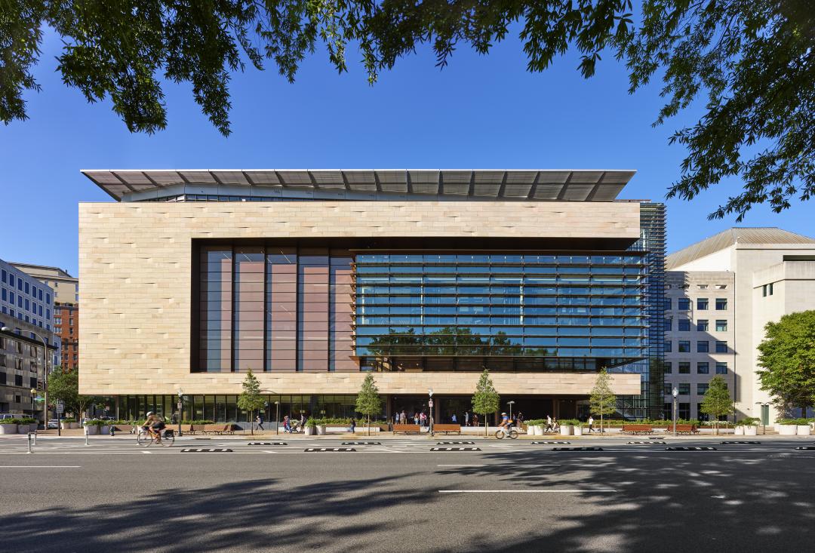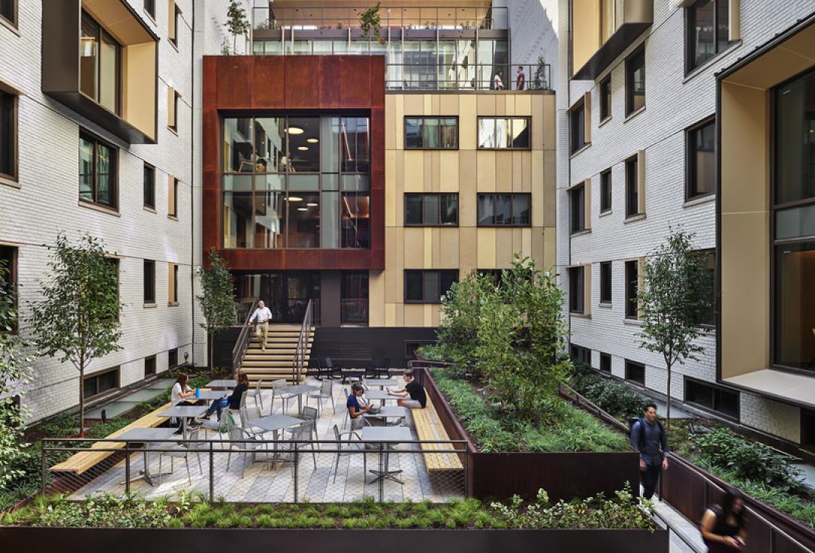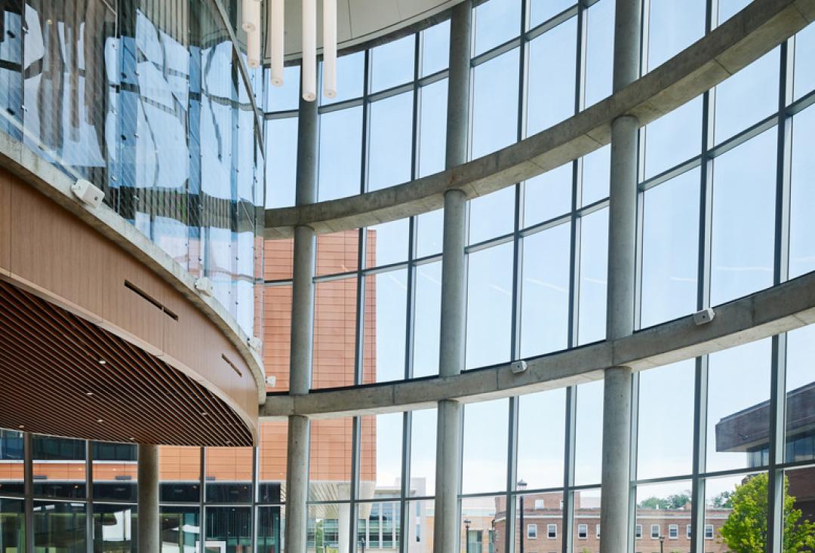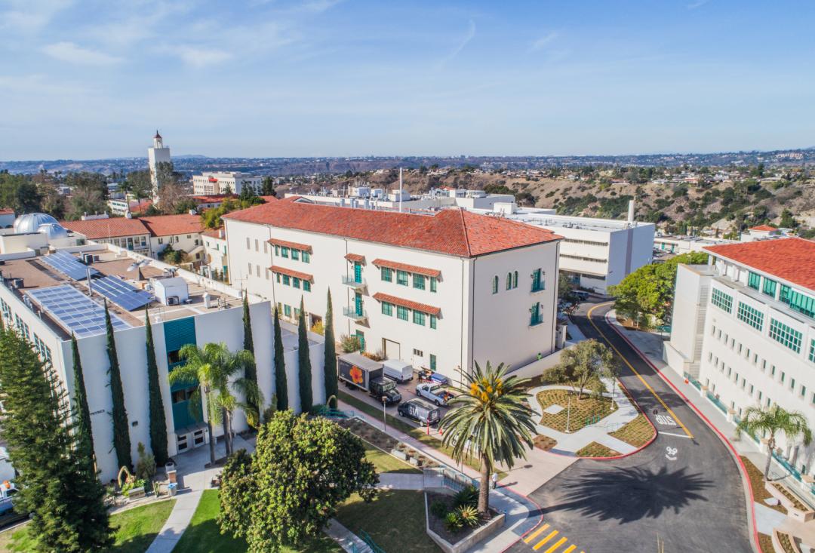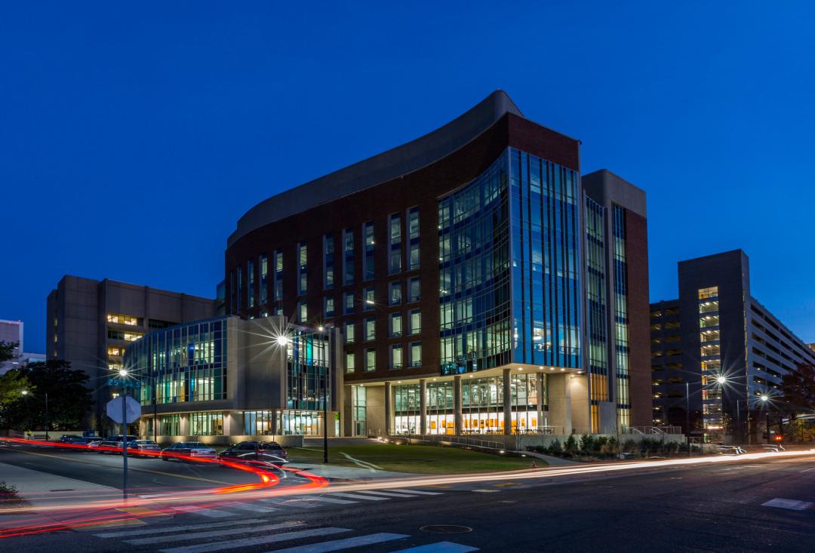Client
University of California, San Francisco
Designer
SmithGroup
Location
San Francisco, California
Size
415,000 Square Feet
Completion Date
2002
Delivery Method
General Contracting
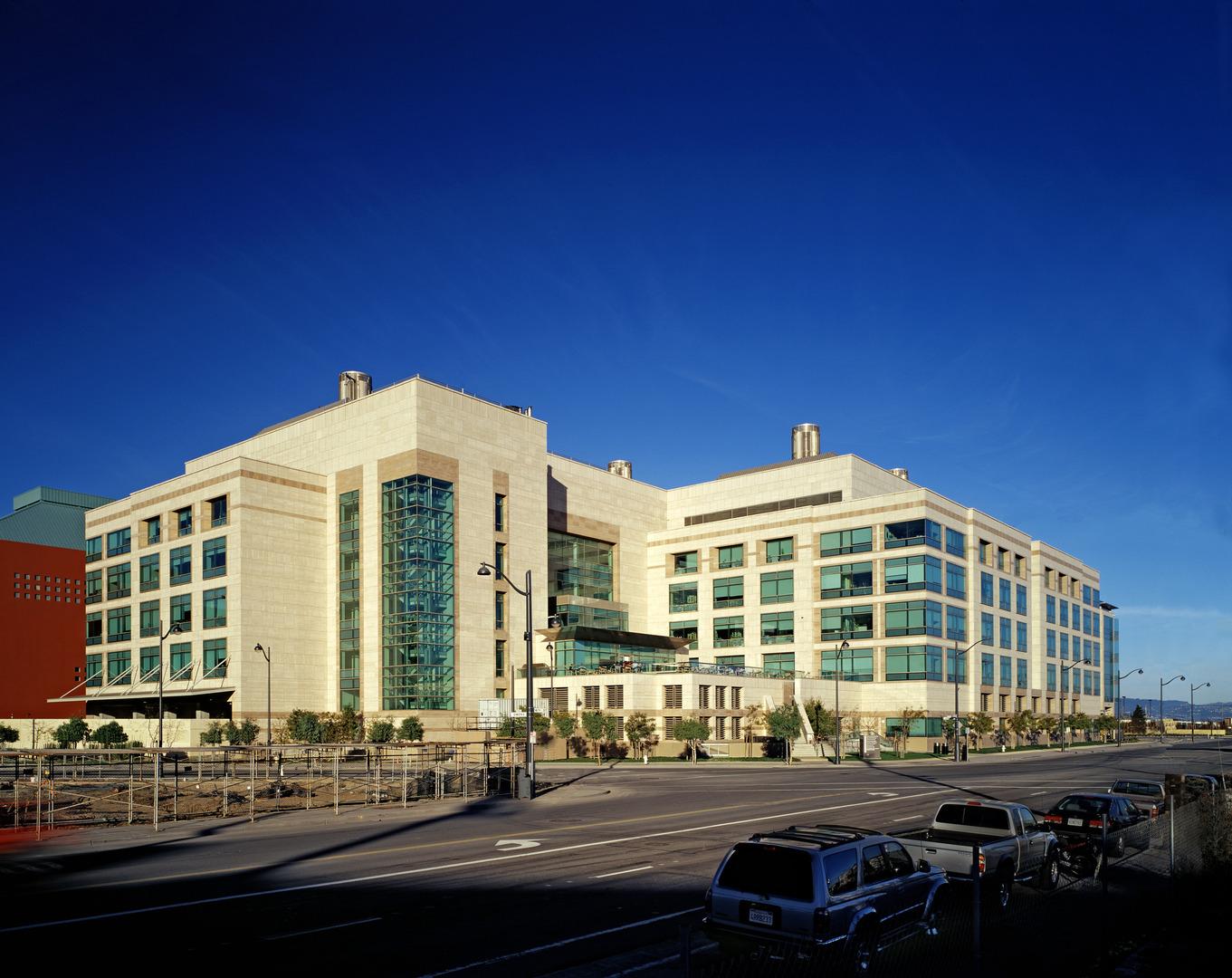
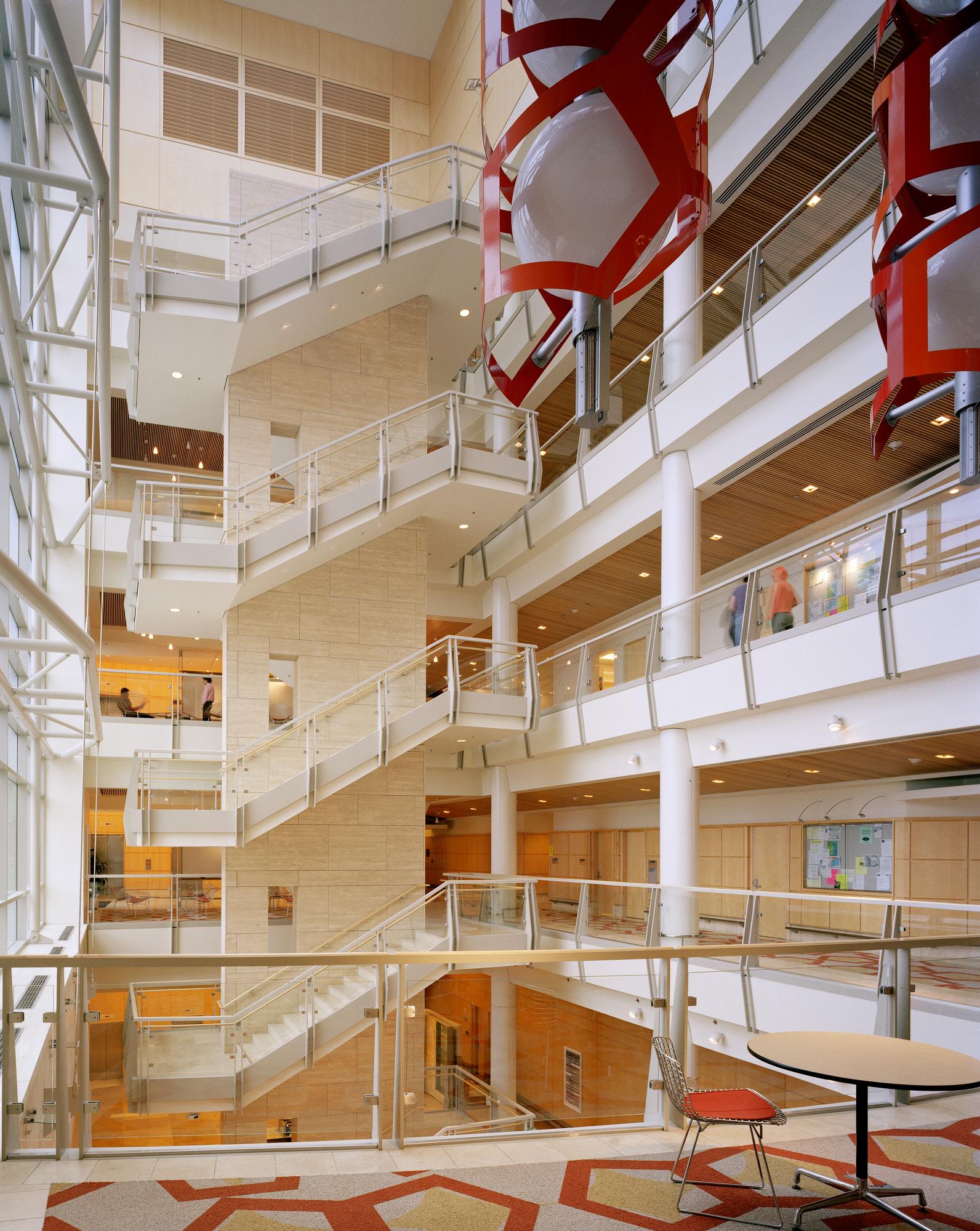
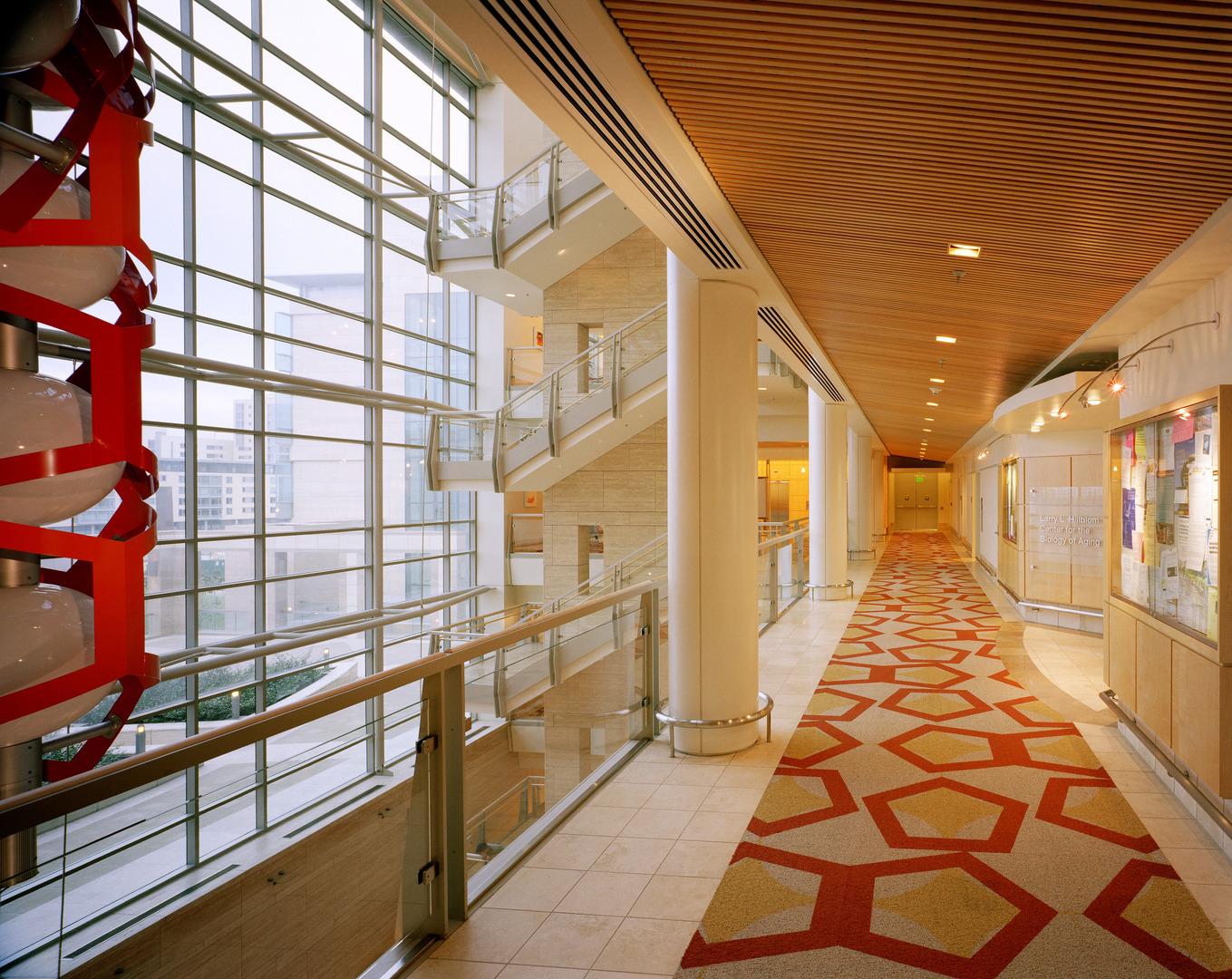
Genentech Hall is a 435,000-square-foot, five-story building on the University of California, San Francisco (UCSF) campus at Mission Bay. Part of a 43-acre research and teaching campus, the biomedical research facility is designed to enable quick and flexible changes to laboratory configurations and services to accommodate the changing field.
Awards
2003 San Francisco Business Journal Commercial Real Estate Award (New Office)
2003 R&D Magazine Lab of Year Award (Research/Development)
