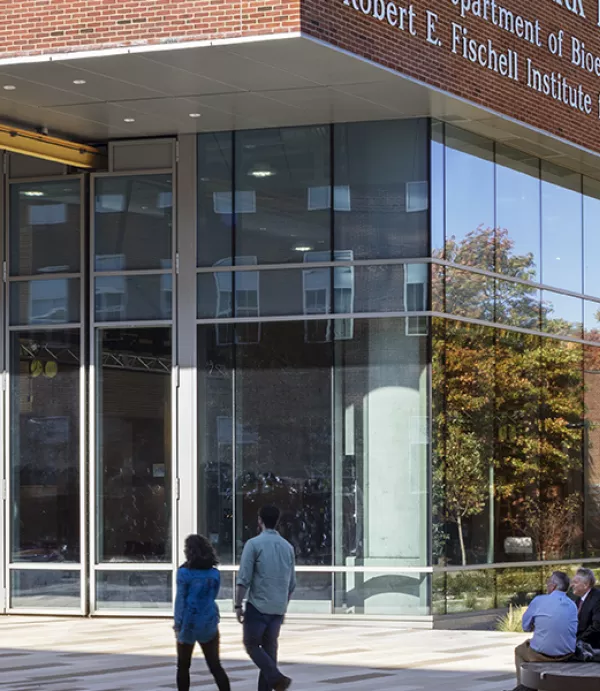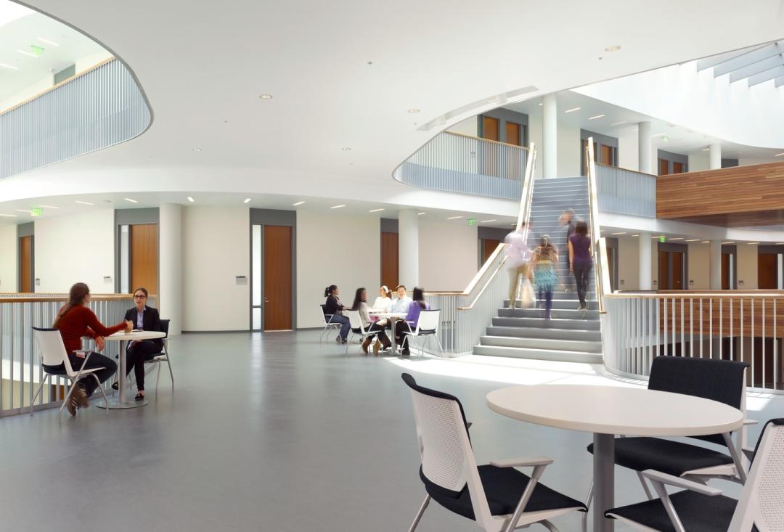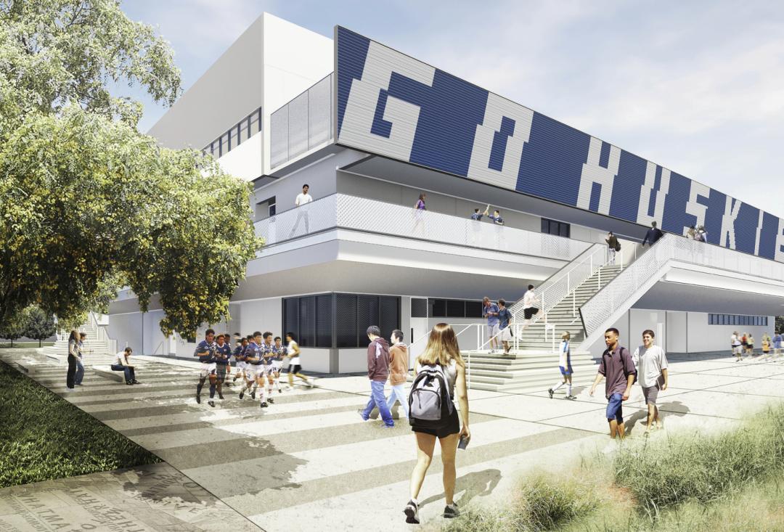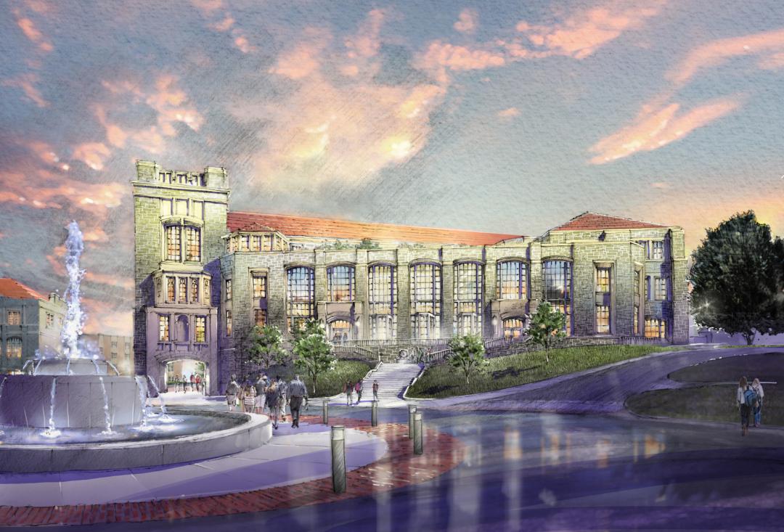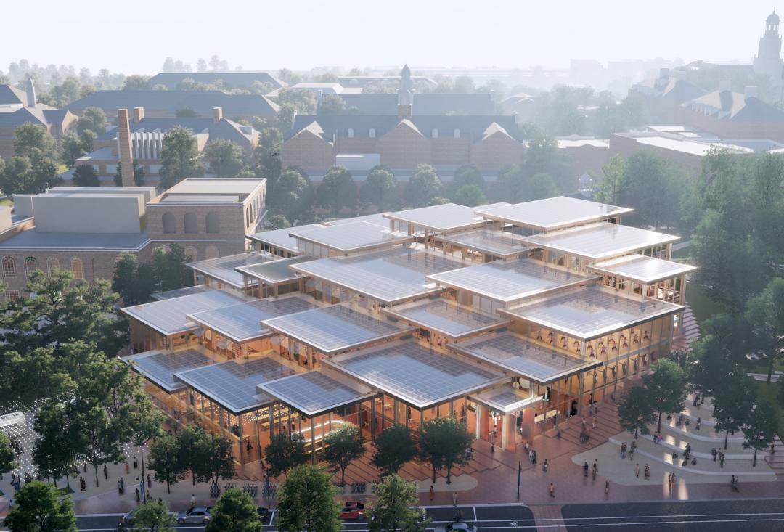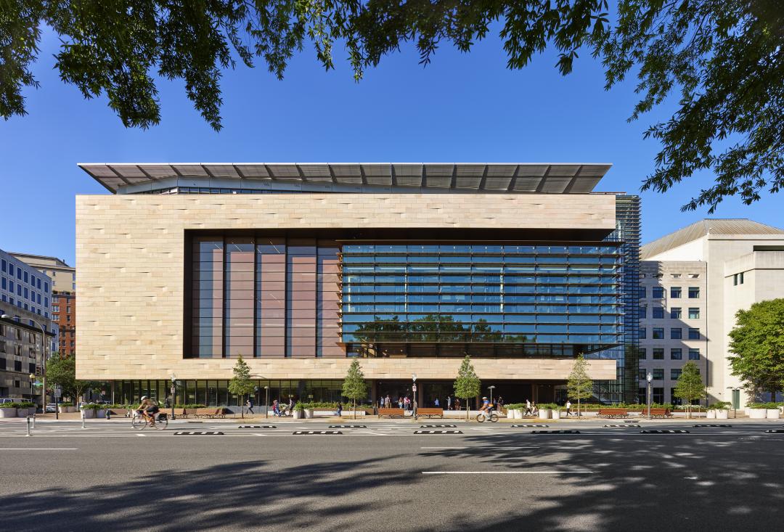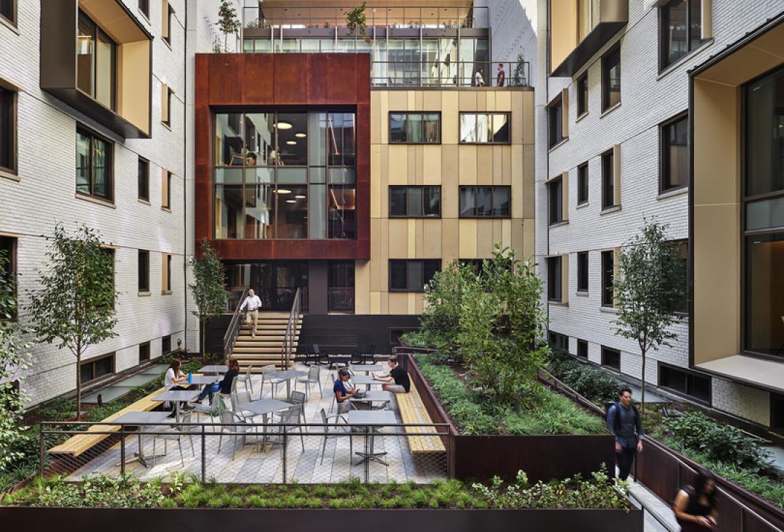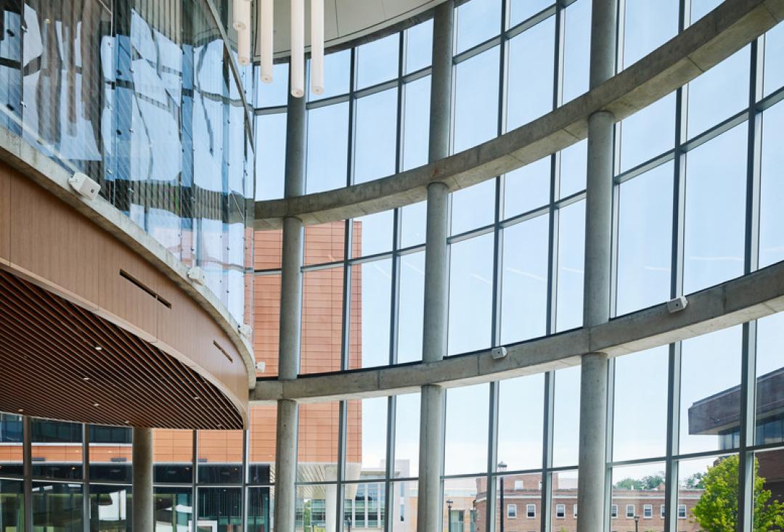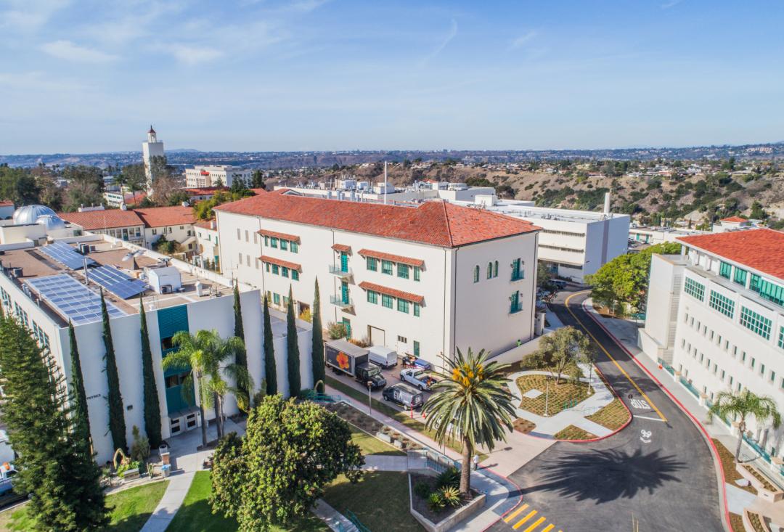Client
Board of Regents for the University of California
Designer
Moore Ruble Yudell Architects & Planners
Location
Los Angeles, California
Size
93,000 Square Feet
Completion Date
2017
Delivery Method
Construction Manager at Risk
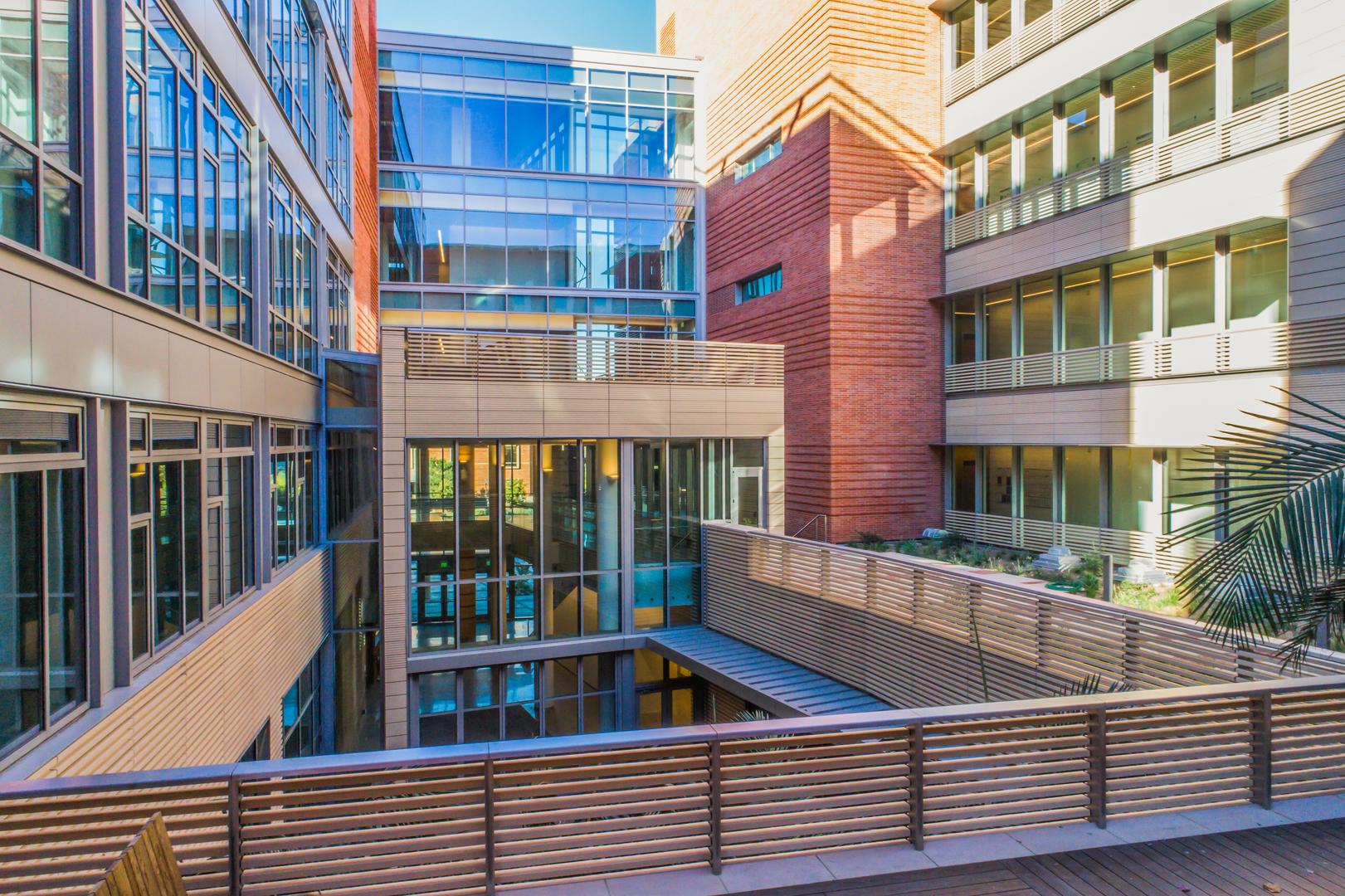
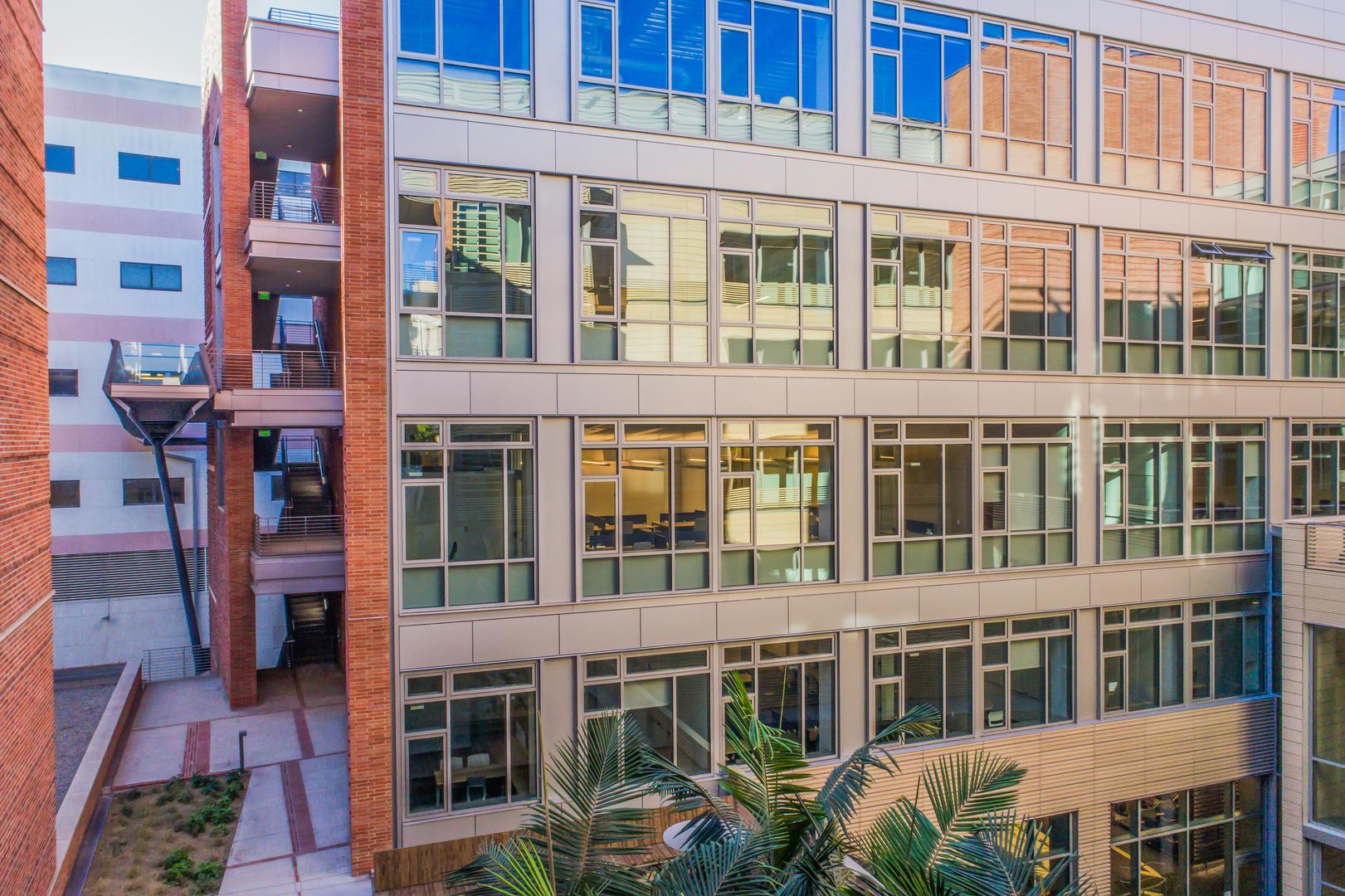
UCLA Engineering VI- Phase 2 is a 93,000-square-foot research and academic building that completes the school’s six-building engineering school complex. The five-story building is located on a site adjacent to UCLA’s main entrance and interconnects with two other engineering facilities.
