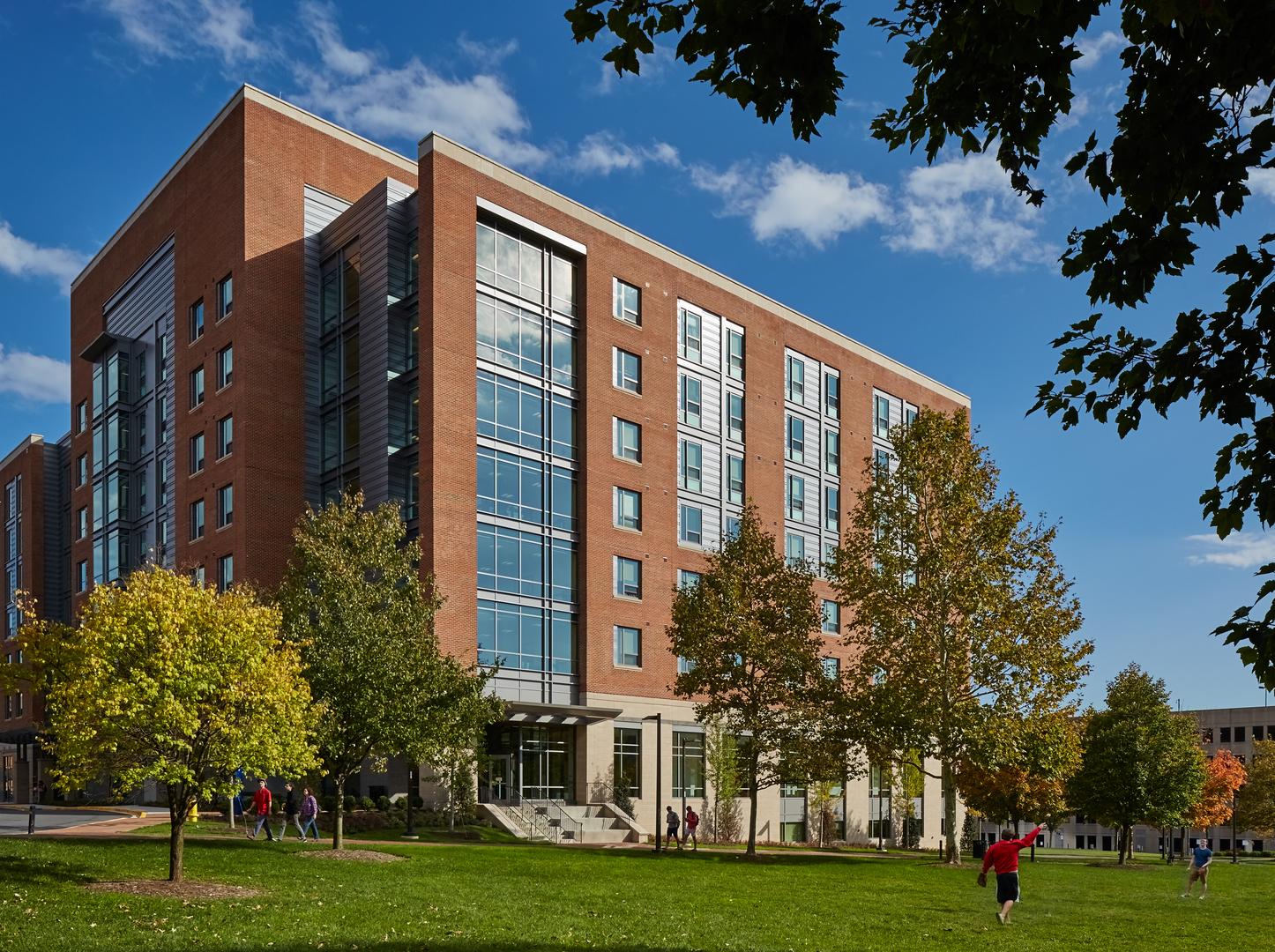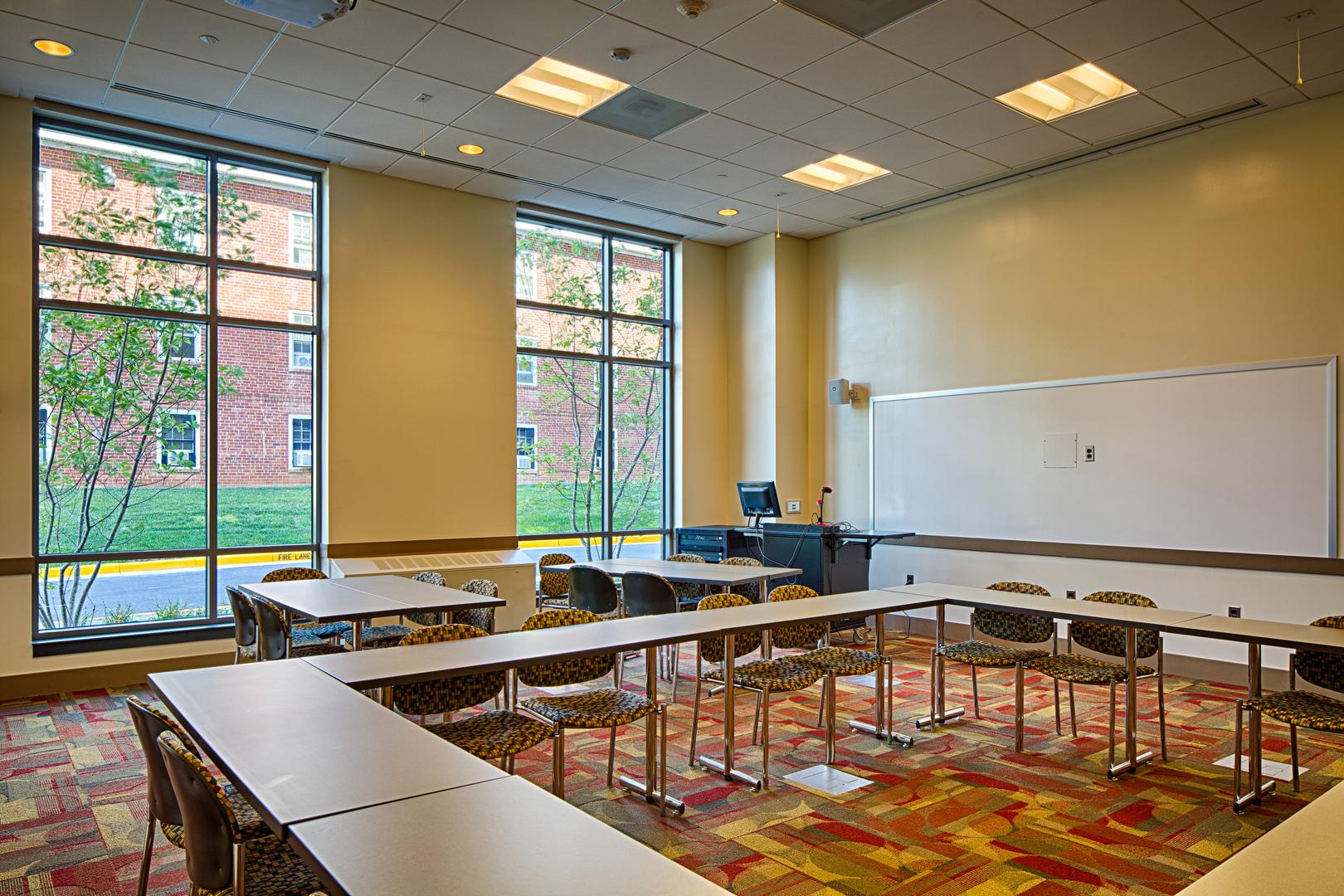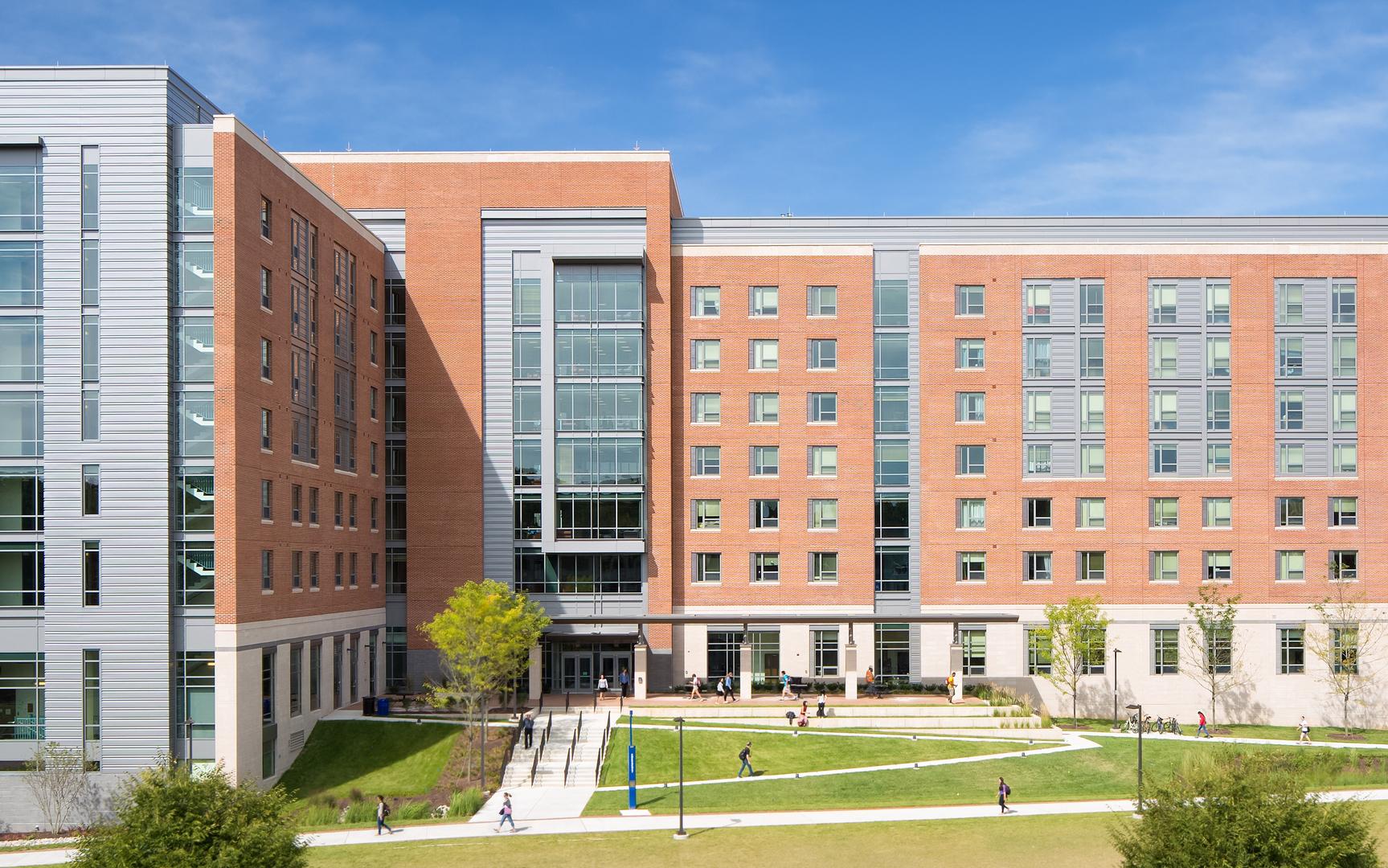Client
University of Maryland
Designer
WDG Architecture
Location
College Park, Maryland
Size
186,000 Square Feet
Completion Date
2014
Delivery Method
Design-Build



Client
Designer
Location
Size
Completion Date
Delivery Method


