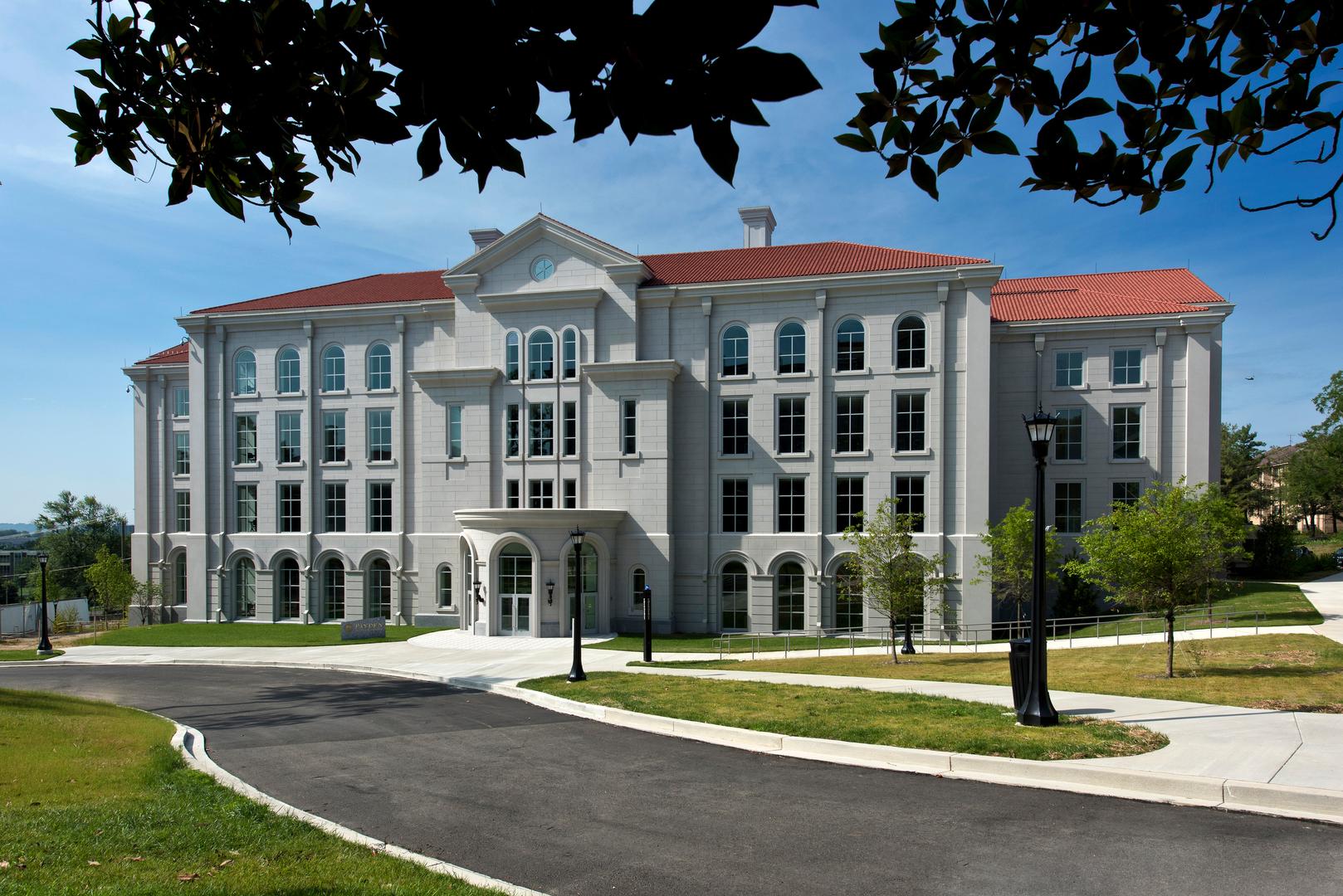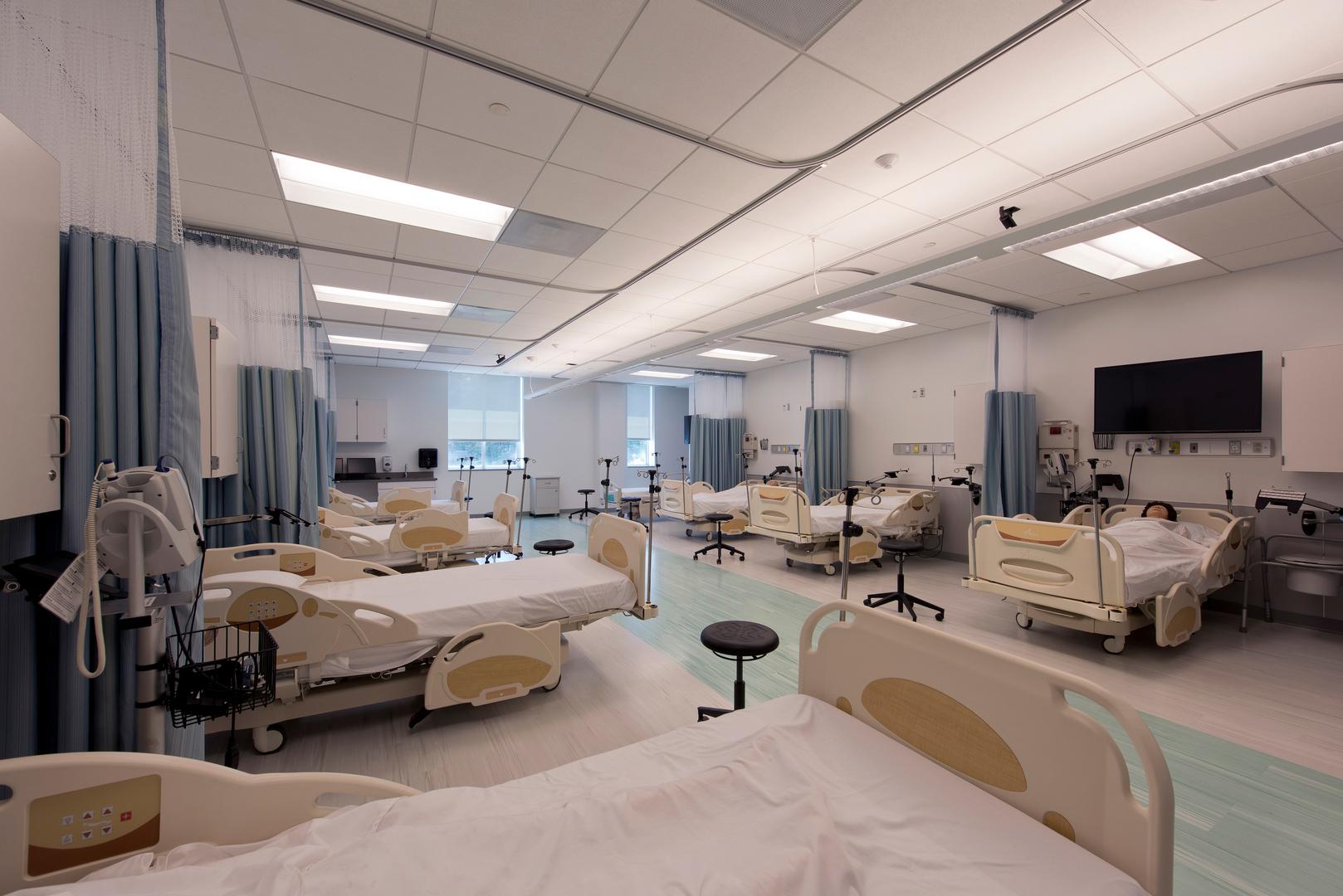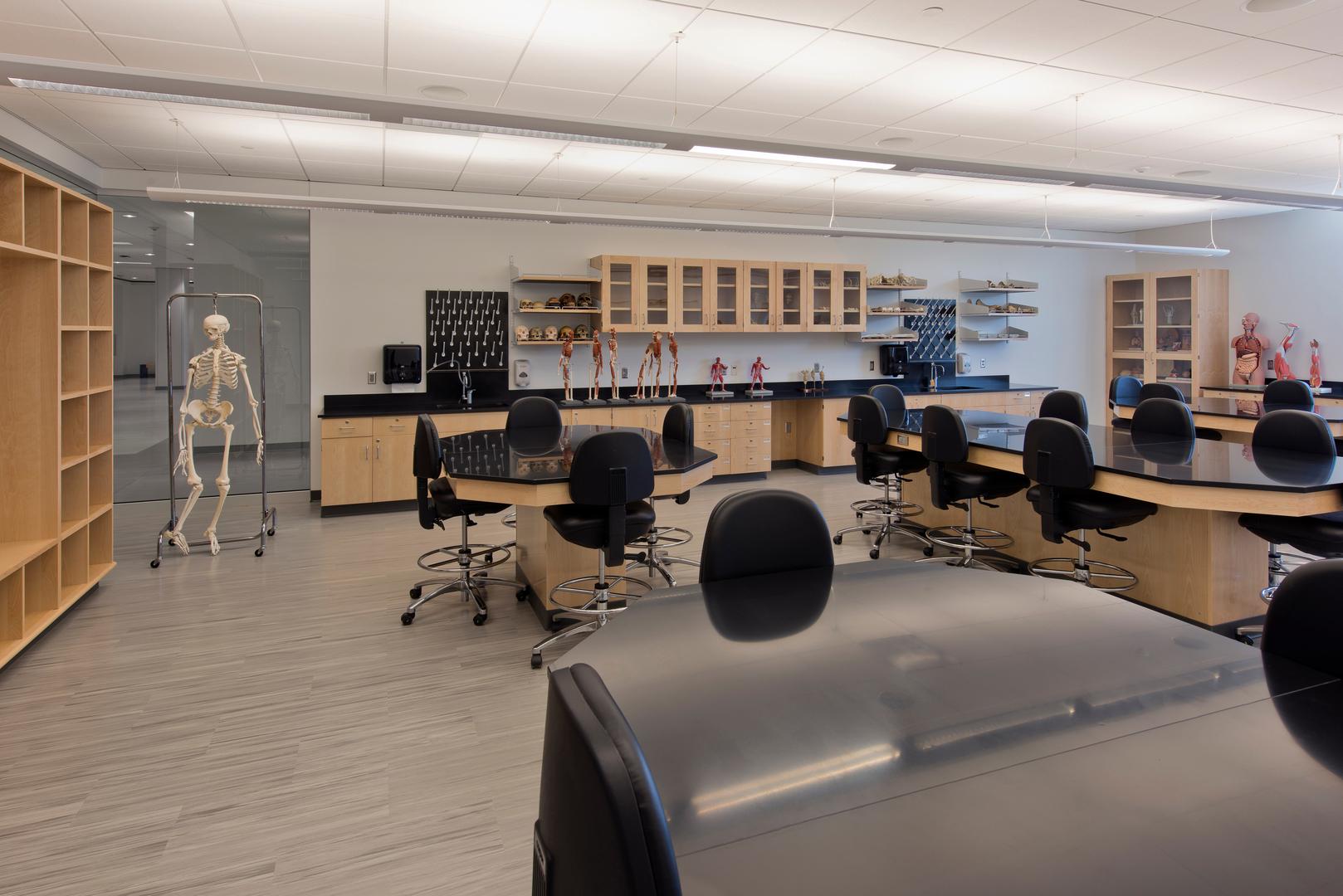Client
Trinity Washington University
Designer
Page
Location
Washington, DC
Size
80,000 Square Feet
Completion Date
2016
Delivery Method
Design-Build



Client
Designer
Location
Size
Completion Date
Delivery Method


