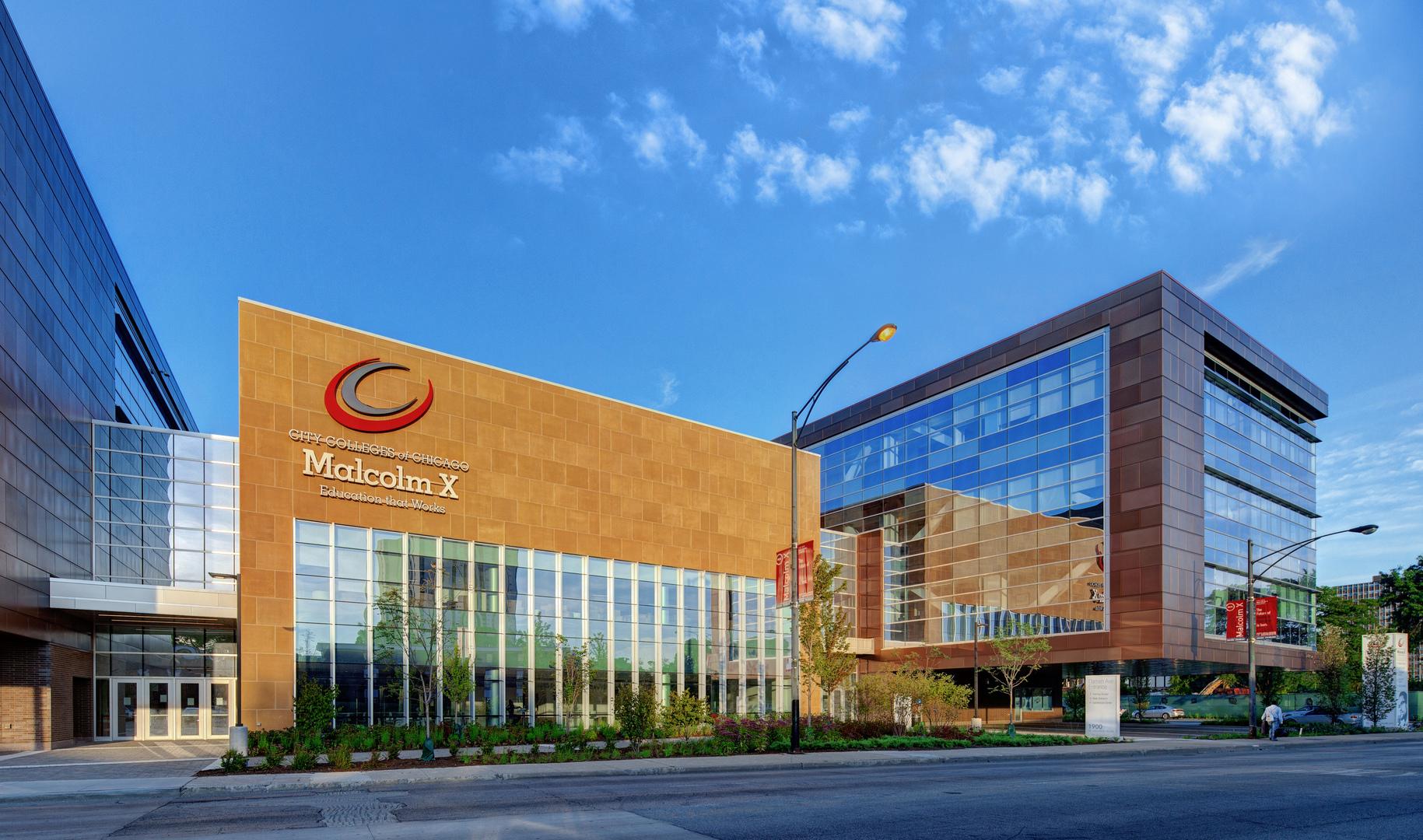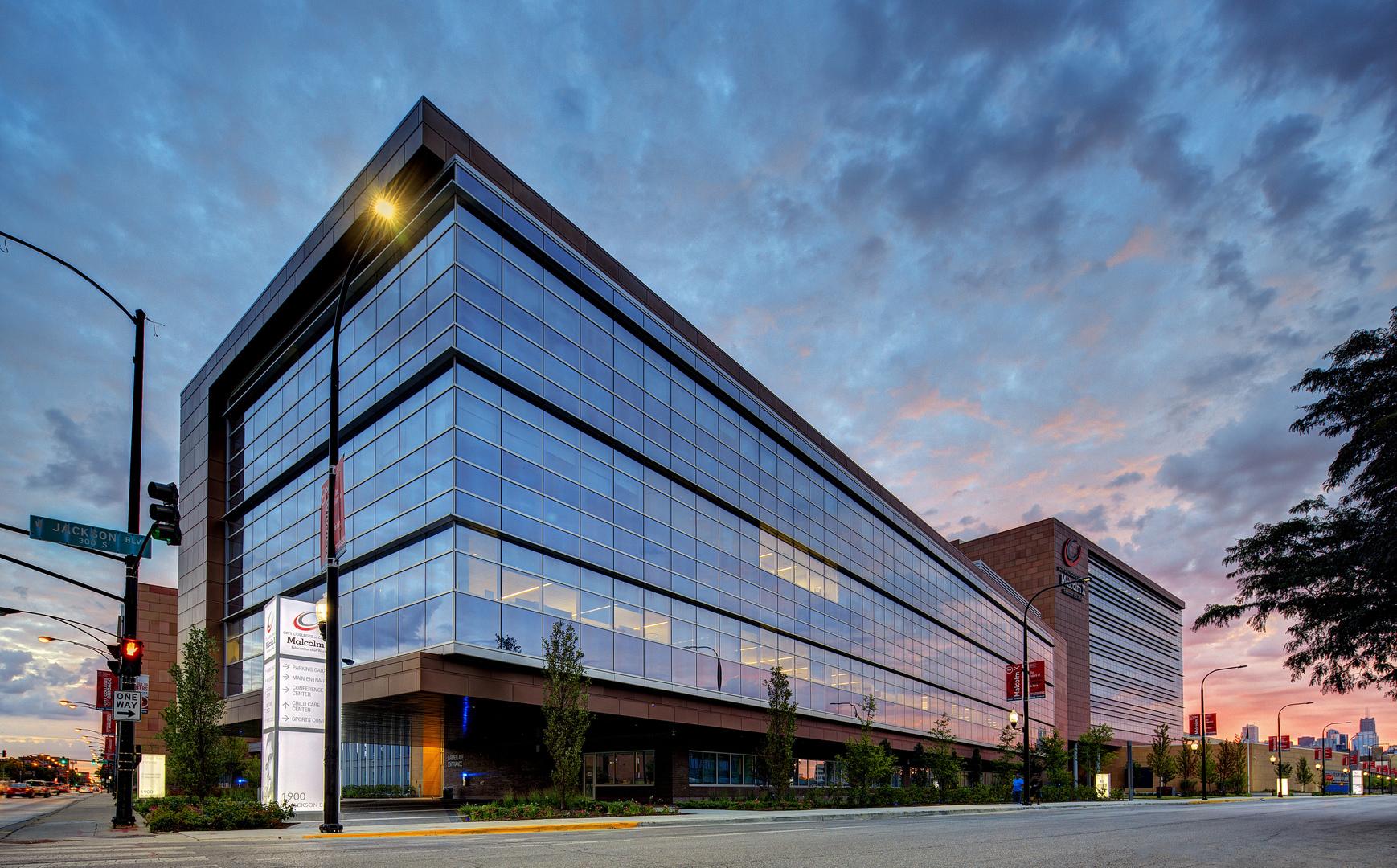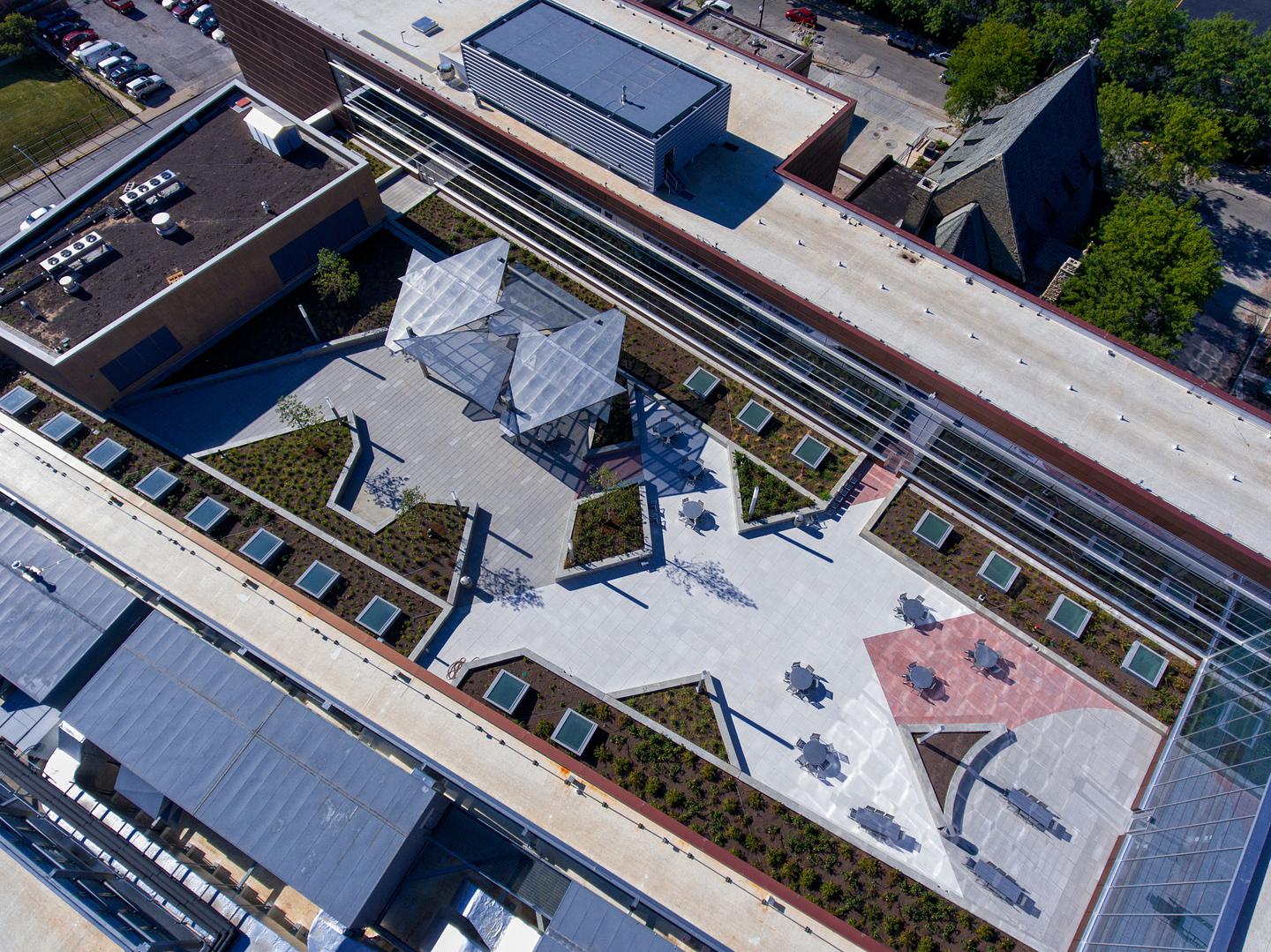Client
City Colleges of Chicago
Designer
Moody Nolan
Location
Chicago, Illinois
Size
500,000 Square Feet
Completion Date
2015
Delivery Method
Construction Manager at Risk



Client
Designer
Location
Size
Completion Date
Delivery Method


