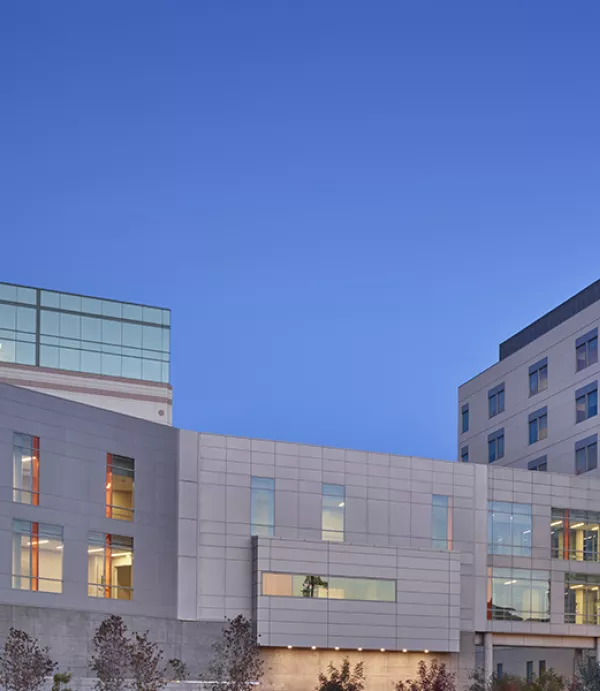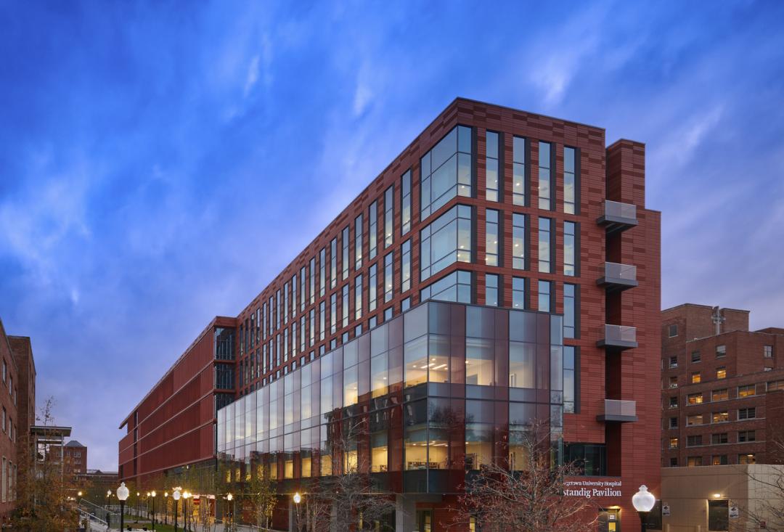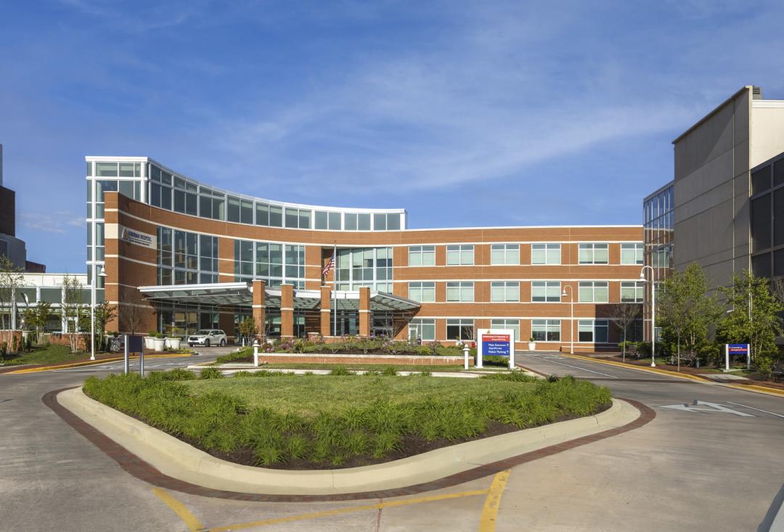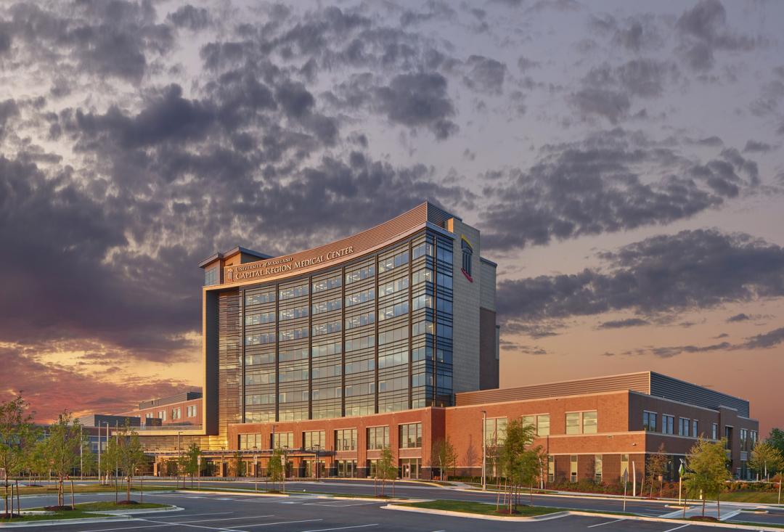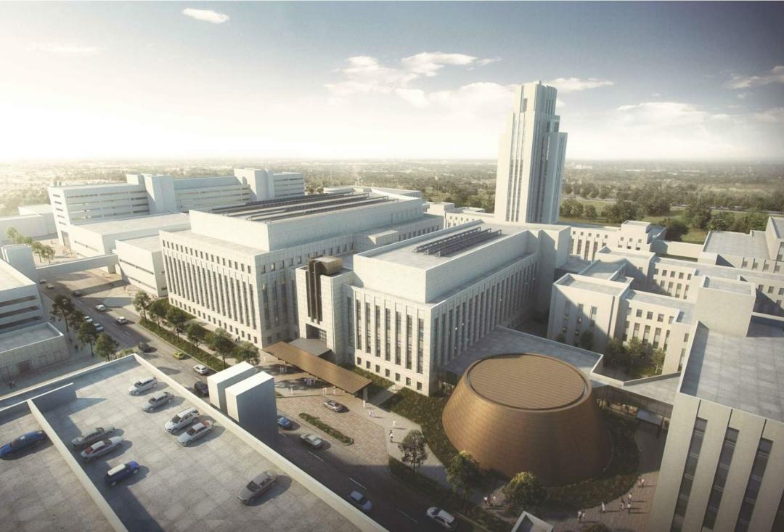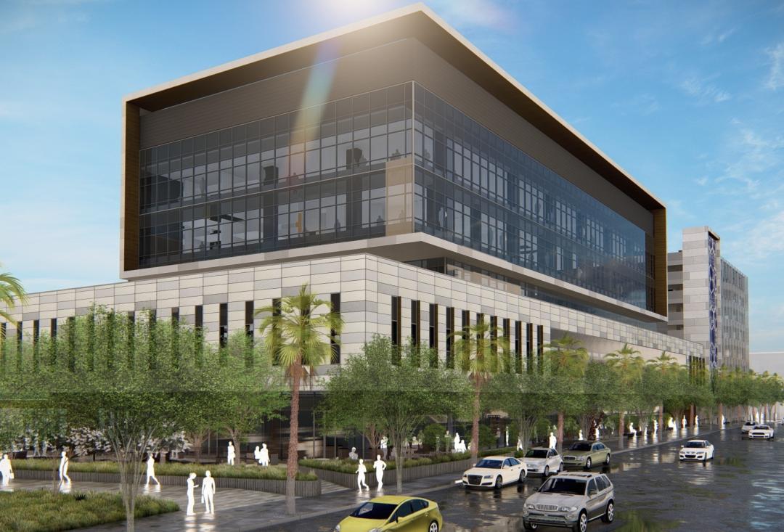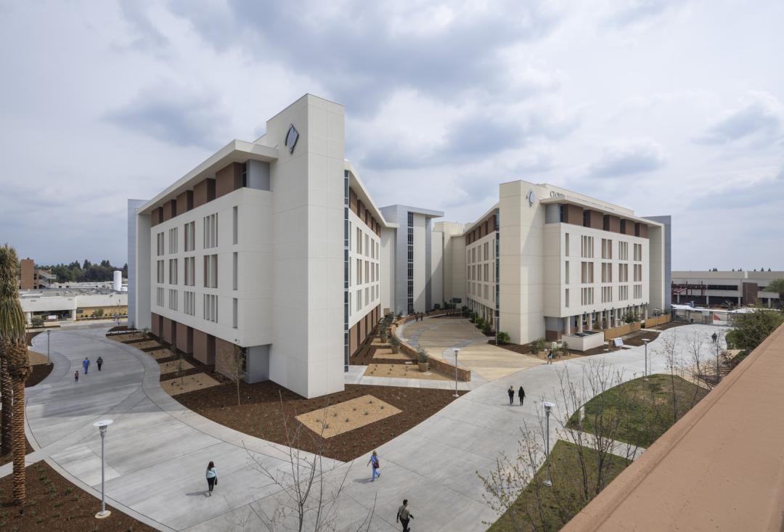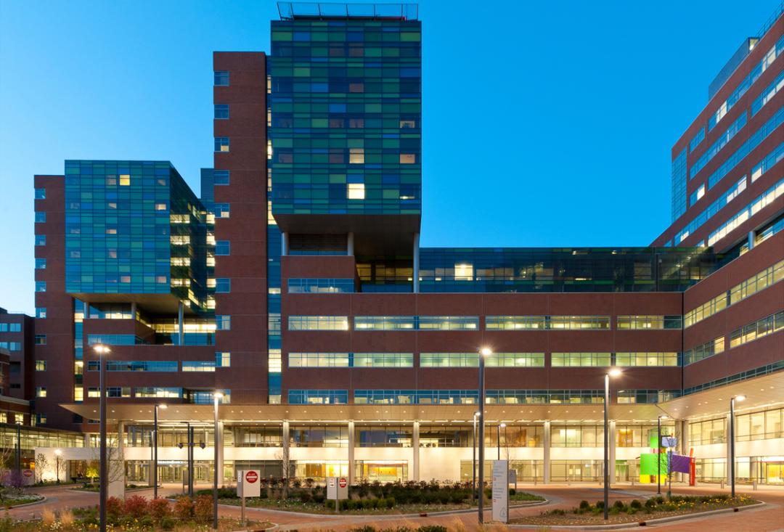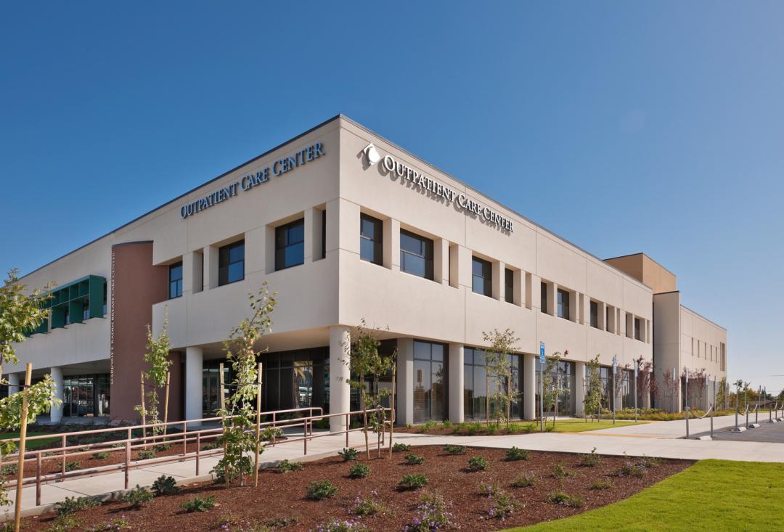Client
County of Alameda, General Services Agency
Designer
SmithGroup
Ratcliff Architects
Shah Kawasaki Architects
Location
Oakland, California
Size
592,000 Square Feet
Completion Date
2018
Delivery Method
Design-Build
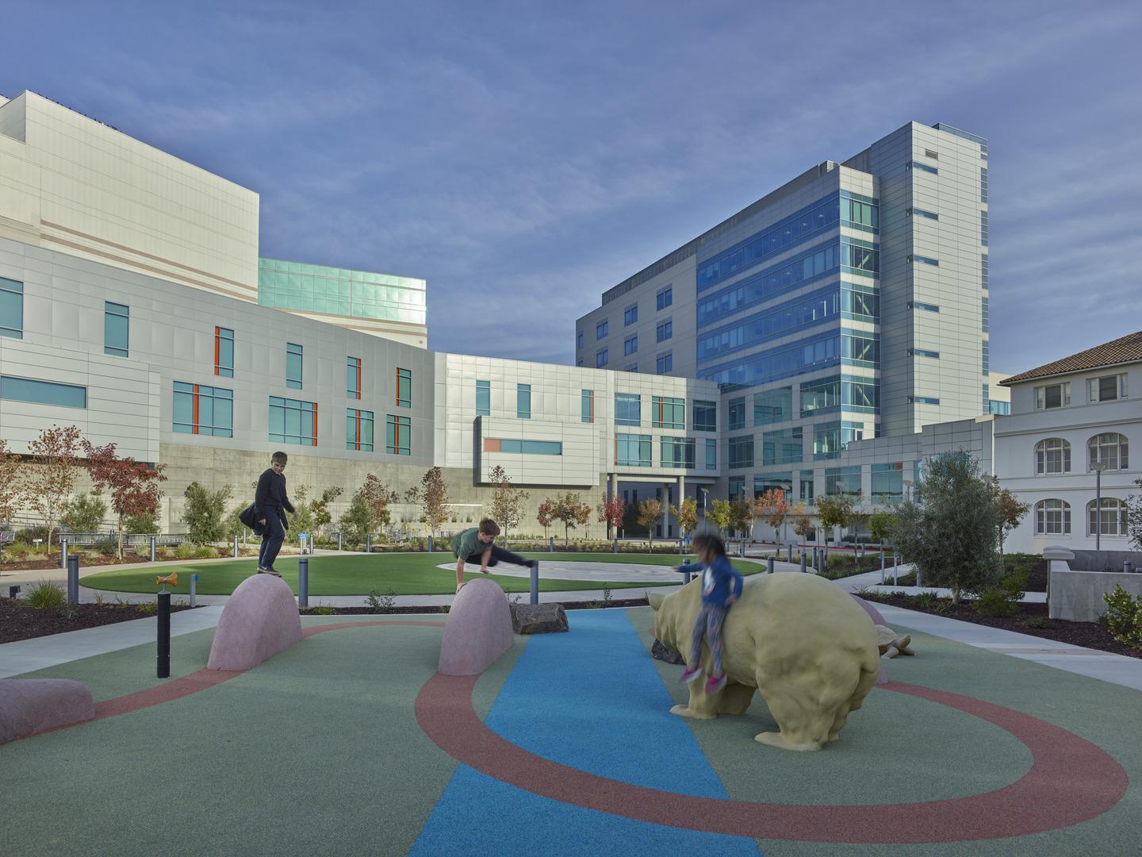
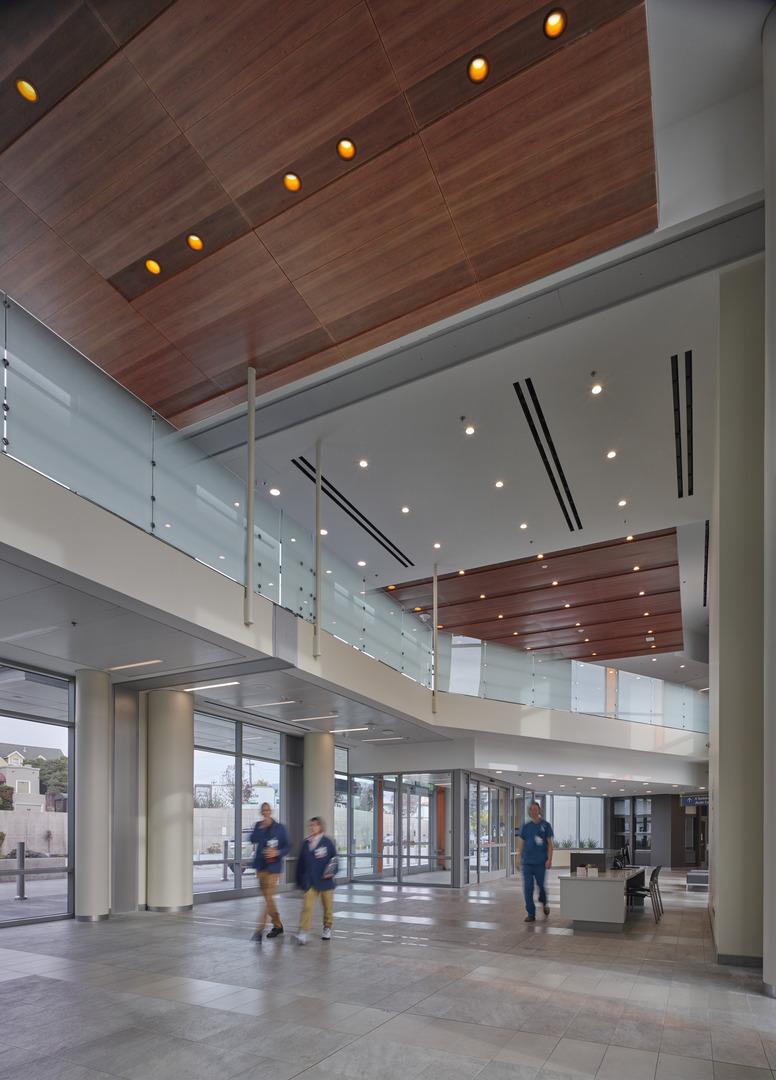
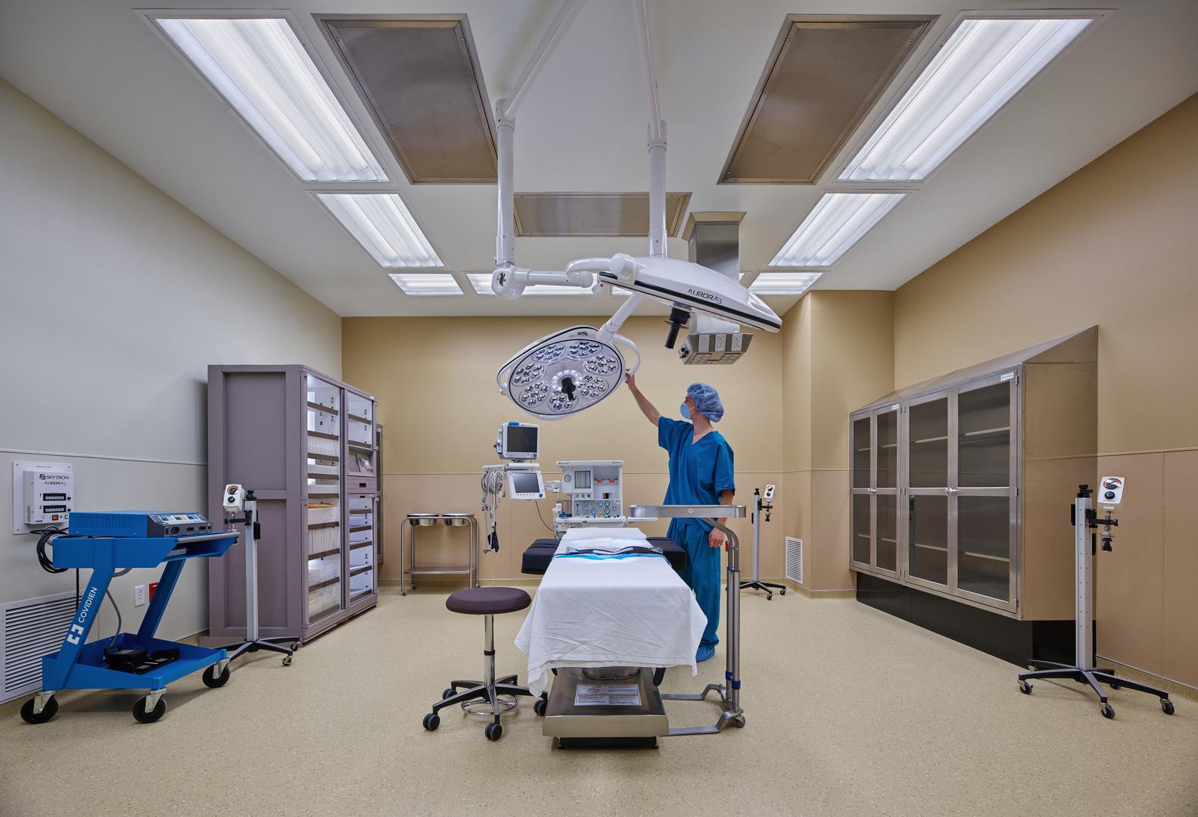
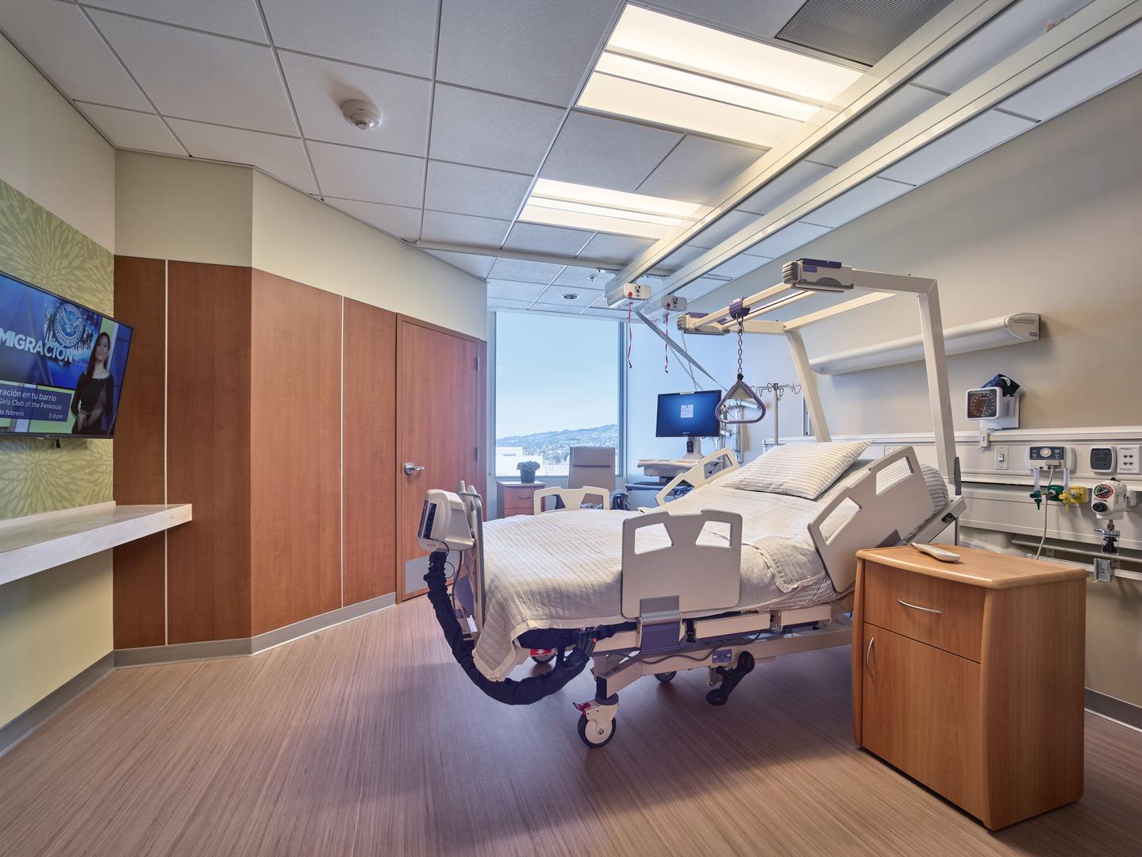
Highland Hospital Acute Care Tower Replacement includes a three-phase renovation and new construction of a healthcare facility.
The original Highland Hospital opened in 1927 and has provided critically needed medical care to the Oakland, California, community for almost a century. Highland is Oakland’s only Level 1 trauma center, capable of providing care for every aspect of an injury, from prevention through rehabilitation.
The 592,000-square-foot Highland Hospital Acute Tower Replacement project was the first design-build healthcare project in California and was completed without ever having to close the hospital.
Bringing Old Infrastructure into the Modern Era
The project’s first phase included the construction of a 79,000-square-foot, three-story outpatient clinical building that was built over a parking structure and connected to the existing hospital. During the second phase, a nine-story, 169-bed acute care tower (ACT) was built on top of a new below-grade central utility plant. The 318,000-square-foot ACT includes inpatient services, a family birthing center, a neonatal intensive care unit, a diagnostic imaging services center, laboratory space, rehabilitation therapy suites, and patient rooms. The third and final phase of the project included the demolition of the existing acute care hospital and construction of the gallery link and a one-acre courtyard. The courtyard connects directly to the cafeteria and perimeter historic buildings, providing areas for respite and conversation, a play area for children, exercise pathways for walking, and the ability to house farmer’s markets and other community services.
The project was designed to support changes in healthcare delivery – from semi-private to private rooms, for example – and made critical seismic upgrades required by California’s Senate Bill 1953.
Challenges related to the facility’s age were considered throughout the project. Investigations before phase three determined that a 1920s-era utility tunnel running adjacent to the courtyard would not support the dead weight of the courtyard backfill. If the team proceeded as originally envisioned, it was likely a seismic event would structurally compromise the tunnel. The team ultimately used structural foam to protect the utility tunnel and reinforce the retaining wall at the open end of the courtyard.
The project team also implemented modern, sustainable strategies resulting in energy cost savings estimated at 31.8%.
Improving Patient Experience
With a diverse socio-economic population, the county’s vision focused on improving the quality of healthcare delivery, providing an excellent patient experience, and developing an enhanced environment for patients, visitors, and staff.
A key focus was the design of patient rooms. Transitioning to single-occupancy rooms provides patient privacy, an environment for healing, and improved infection control. Special attention was given to ensure patients could see the bay, city, or hillside from their beds, and rooms are designed to be light-filled and use materials that are calming in texture and color.
One of the most important aspects of improving the experience for patients and visitors was providing clarity around building circulation and creating easy-to-understand wayfinding. Major public circulation occurs on the fourth floor, which connects to the acute care tower, the emergency department, the urgent care center housing outpatient clinics, and other public non-healthcare functions. Level five is dedicated to staff and services, and links inpatient and outpatient functions with a direct connection to surgery for easy patient transfers. A new centralized loading dock serves as the pathway for supplies distribution within the medical center. This stacking of circulation areas greatly enhances and simplifies the flow of the medical center, while using a vibrant courtyard as a frame of reference linking the entire campus.
Awards
2021 DBIA Western Pacific Design-Build Award (Merit)
