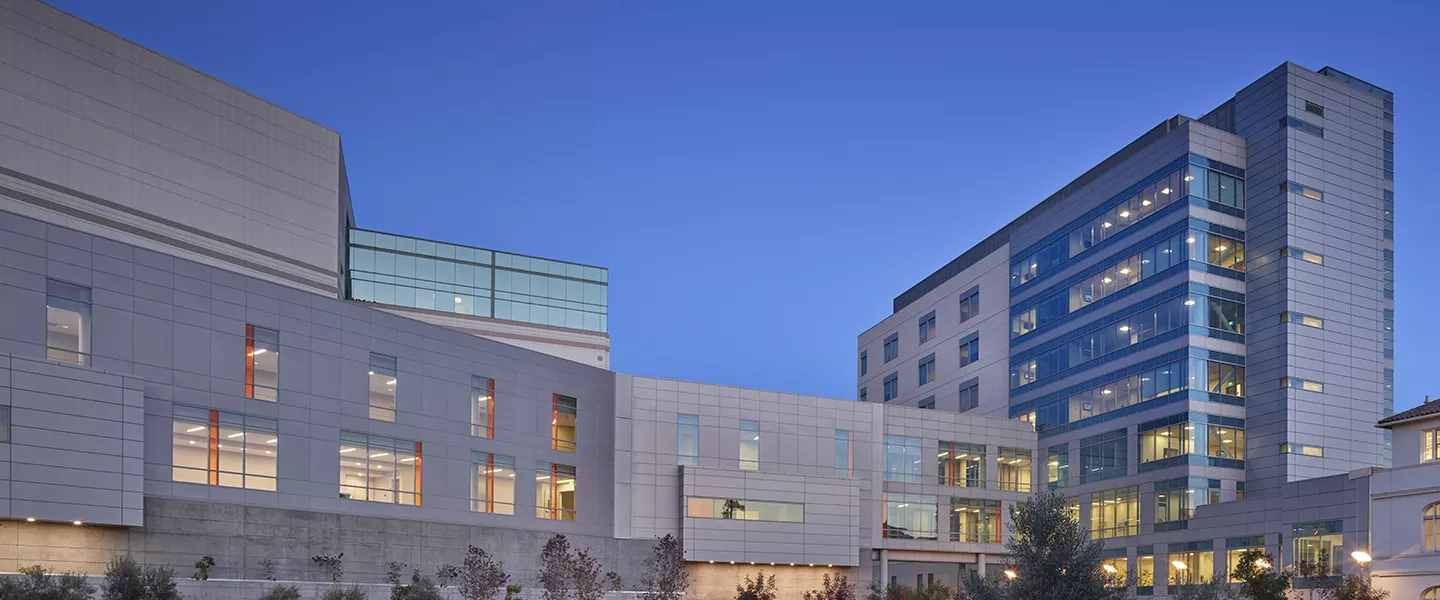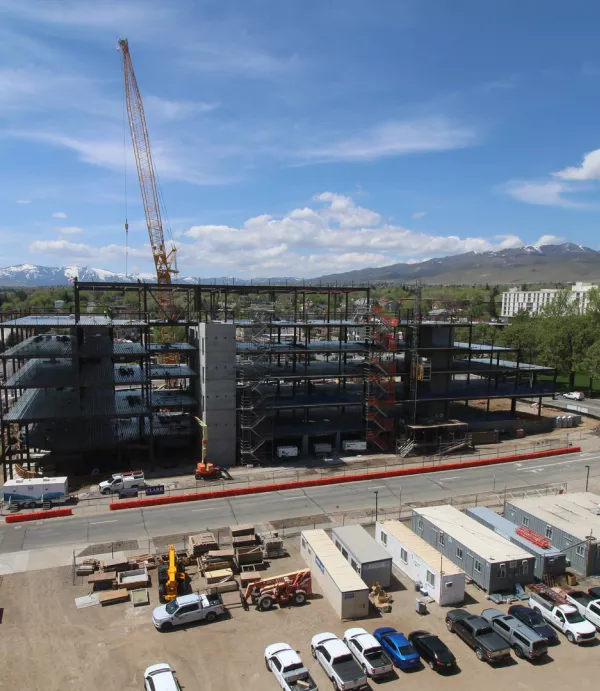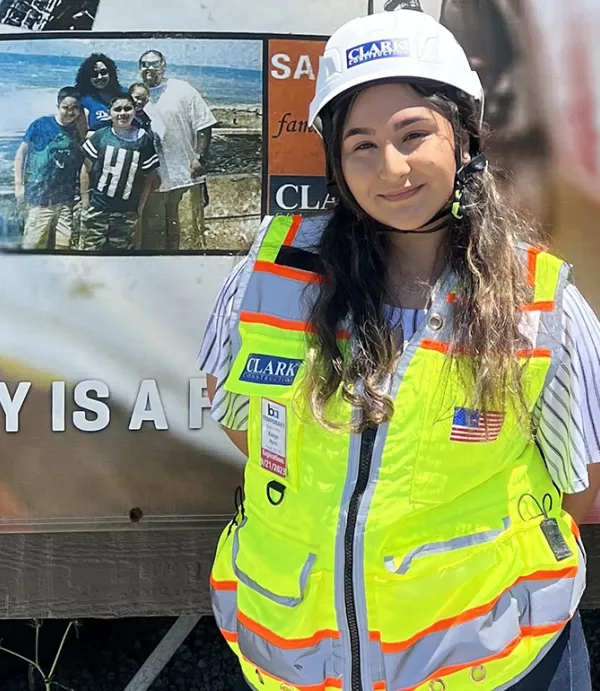Highland Hospital Completes 10-Year Program to Deliver Enhanced Patient Care in Alameda County
March 13, 2020

What does it take to transform an almost century-old hospital complex into a state-of-the-art facility capable of functioning almost entirely off the grid for 72 hours? The short answer is – a lot. The longer answers starts with time, funds, patience, and trust. Time to create a flexible, future-forward design. Funds for design, construction, and activation. Patience to solve the complex phasing puzzle which would allow the hospital to remain fully operational during construction. And most of all – trust. Trust that the design-build team had the project’s best interests and the client’s mission at the forefront of every decision. At the end of 2019, the design-build team of Clark Construction and SmithGroup delivered on their contract – and on the trust built with the County of Alameda and the Alameda Health System - by turning over the last phase of a 10-year, $668-million labor of love – the new Highland Hospital.
Situated in an up-and-coming neighborhood in Oakland, California, Highland Hospital, an architectural gem originally in the Spanish baroque style, opened its doors in 1927 and has provided critically needed medical care for the surrounding Oakland community for 93 years. For the owner, the County of Alameda, the renovation and new construction of the one-city-block campus supported changes in healthcare delivery – from semi-private rooms to private rooms, for example – and made critical seismic upgrades to the buildings required by California’s Senate Bill 1953 (managed under California’s Office of Statewide Health Planning and Development (OSHPD)). For the tenant, Alameda Health System (AHS), this new hospital means they can continue to deliver on their mission to promote wellness and optimize the health of under-served East Bay communities for decades to come.
The project’s first phase, which began a decade ago in 2010 and completed in 2013, included the construction of a 79,000-square-foot outpatient clinical services building. The three-story facility was built over a 176-space parking structure and provided connectors to the existing hospital. During the second phase, a nine-story, 169-bed Acute Care Tower (ACT) was built on top of a new below-grade central utility plant. Completed in 2015, the 318,000-square-foot ACT includes inpatient services, a family birthing center, neonatal intensive care unit, diagnostic imaging services center, laboratory space, rehabilitation therapy suites, and patient rooms. The third and final phase of the project achieved substantial completion in October 2019. The scope of work included demolition of the existing acute care hospital and construction of the gallery link and a nearly-one-acre courtyard, designed to inspire a positive and healthful experience for patients, staff, and visitors.
To ensure a positive experience for patients, visitors, and staff during construction - and avoid functional impacts to critical departments for the decade-long undertaking - the Clark/SmithGroup team organized the project into 13 multi-disciplinary design documentation packages and three construction phases. Phasing of both the design packages and construction operations was key to the project’s success for several reasons. First, the team needed time to design each building and get the necessary input from stakeholders and approvals from OSHPD and the County. Second, construction could not impact patient care and careful planning was needed to check and re-check each phasing plan to ensure the project did not cause an unplanned utility outage. Third, throughout the duration of the project the locations of clinics, offices, and hospital access would change, and the entire team needed to agree on how, when, what, and where all the departments and people would go during each phase. Working under a design-build contract offered the team flexibility in planning to accommodate the necessary phasing and planning for each piece of work. One of the team’s biggest successes, which they attribute to their careful planning and phasing, was the seamless relocation of patient care operations from the existing hospital to the new ACT facility upon completion of phase two.
The team’s solutions-driven approach proved critical to overcoming other project obstacles including rotating project leadership, maintaining effective communication, and dealing with unforeseen conditions related to unsuitable soils. The project’s complex phasing needs combined with minimal laydown area and the requirement to demolish several existing buildings on a tight site in a residential neighborhood proved challenging. The team met these challenges head-on, met every major milestone in the project’s schedule, and the hospital remained fully operational throughout construction.
While the hospital remained fully operational during construction, there were times when clinics moved, or access paths were re-routed. Clark and SmithGroup worked with a multitude of stakeholders throughout to ensure proper communication of detour routes and timing to patients and staff; to implement proper infection control measures; and, to coordinate the necessary command centers and clinical schedule adjustments required on the hospital’s side for power switchovers. “Clark understood the complexities of delivering the project and balancing what AHS needed to be able to see patients – infection control, utility outage coordination, etc. – and that our AHS mission is critical to the East Bay community. The Clark team on the front lines made every effort at every phase to minimize or eliminate disruptions to patient and staff safety, and support patient care to allow Highland Hospital to remain fully operational during the active construction,” said Baljeet Sangha, vice president of the AHS Support Services Administration. “Even though unforeseen conditions and extended durations for inspections proved challenging for the entire project team, in the end, everyone worked with the same goal of ensuring continued patient care and delivering our community a state-of-the-art facility.”
Working together was crucial when the design of the gallery link – the portion of phase three that connects the satellite building from phase one to the ACT from phase two – had to be anchored, structurally, to the hospital’s active, often overflowing, emergency department. Pre-planning and open communication was critical to the success of the operation. In the end, through extensive coordination with AHS, the Clark team executed all the required penetrations and structural connections – some going as far as 25 feet into the fully operational emergency department – without impacting patient care. The thoughtful connection of the gallery link to the emergency department by SmithGroup gives patients in the waiting area access to natural light and views into the hospital’s signature design feature, the courtyard.
Providing a welcome respite from the hustle and bustle of the hospital, the new courtyard is centered on the campus and serves as a wayfinding point and source of daylight for patients and visitors. When the team encountered several issues with the existing backfill on campus during the construction of a major retaining wall that frames the courtyard, they worked with all parties to come up with a best-value, low impact solution. The team used a tower crane instead of a crawler crane; they imported suitable soils and exported the river rock previously used to backfill the site; and they constructed two soldier-pile retaining walls not planned in the original contract.
The courtyard continued to be a central challenge for the team. During investigations prior to starting construction of phase three, the structural engineer, Degenkolb Engineers, determined that an existing 1920s-era utility tunnel running adjacent to the courtyard would not support the dead weight of the adjacent courtyard backfill. If the team proceeded with the backfill operation as originally envisioned, it was likely a seismic event – common in California – might structurally compromise the tunnel. A new plan had to be devised and the team worked diligently for several months in order to find a solution. In the end, the team used structural foam to protect the utility tunnel and reinforce the retaining wall at the open end of the courtyard. This mutually agreed upon solution mitigated a long-term operational risk for Alameda County and AHS – the utility tunnel was no longer at risk – and was implemented early by Clark so the change did not impact the overall construction schedule.
Despite many construction challenges, leadership changes, and design modifications over the 10-year timeline, the project was an overwhelming success. “As the largest project Alameda County has ever undertaken, we are very pleased with the outcome. Implementing design-build delivery on a project of this magnitude was an eye-opening experience, and we know that design-build was the only delivery method that would allow the project to come to fruition. The Clark Construction and SmithGroup team came to the table with a project-first, solutions-oriented attitude and they were instrumental in our success,” said Willie A. Hopkins, Jr., the director of the General Services Agency for the County of Alameda.
Having reached final completion, the Highland team achieved exemplary results in the face of complex challenges. The team met every milestone and is meeting or exceeding all project goals. Throughout the course of construction, a total of 11 aging buildings were either replaced or modified to improve the facility's functionality and circulation. Howard Mosbacher, project executive, has worked on the project since early 2010. "Watching people grow and seeing the camaraderie of our team – even as the leadership changed and we faced countless obstacles – has been a great experience for me and all of us. I am proud of the profound positive impact our team has had on this community and on the other companies that have worked with us for nearly a decade."


