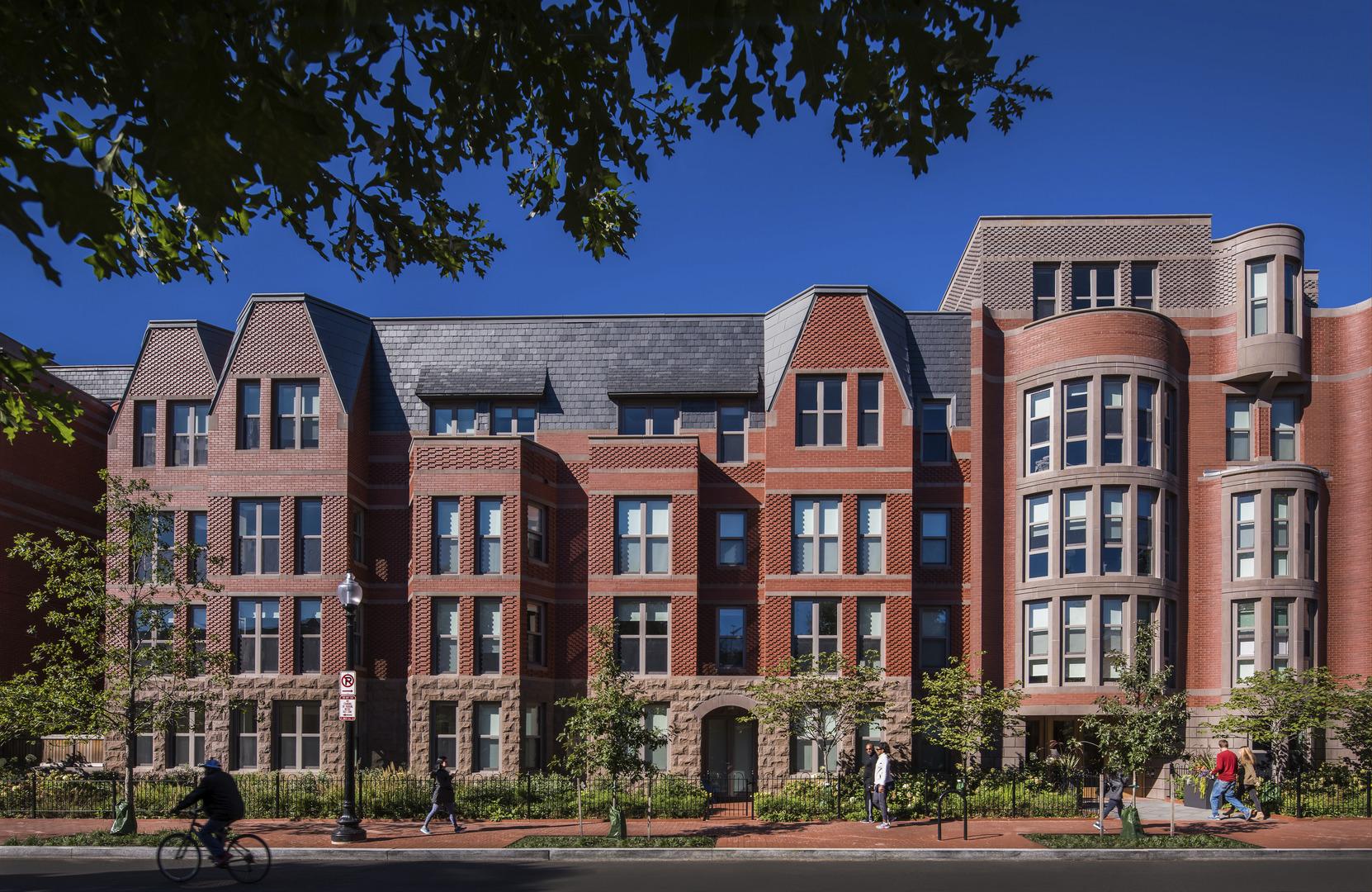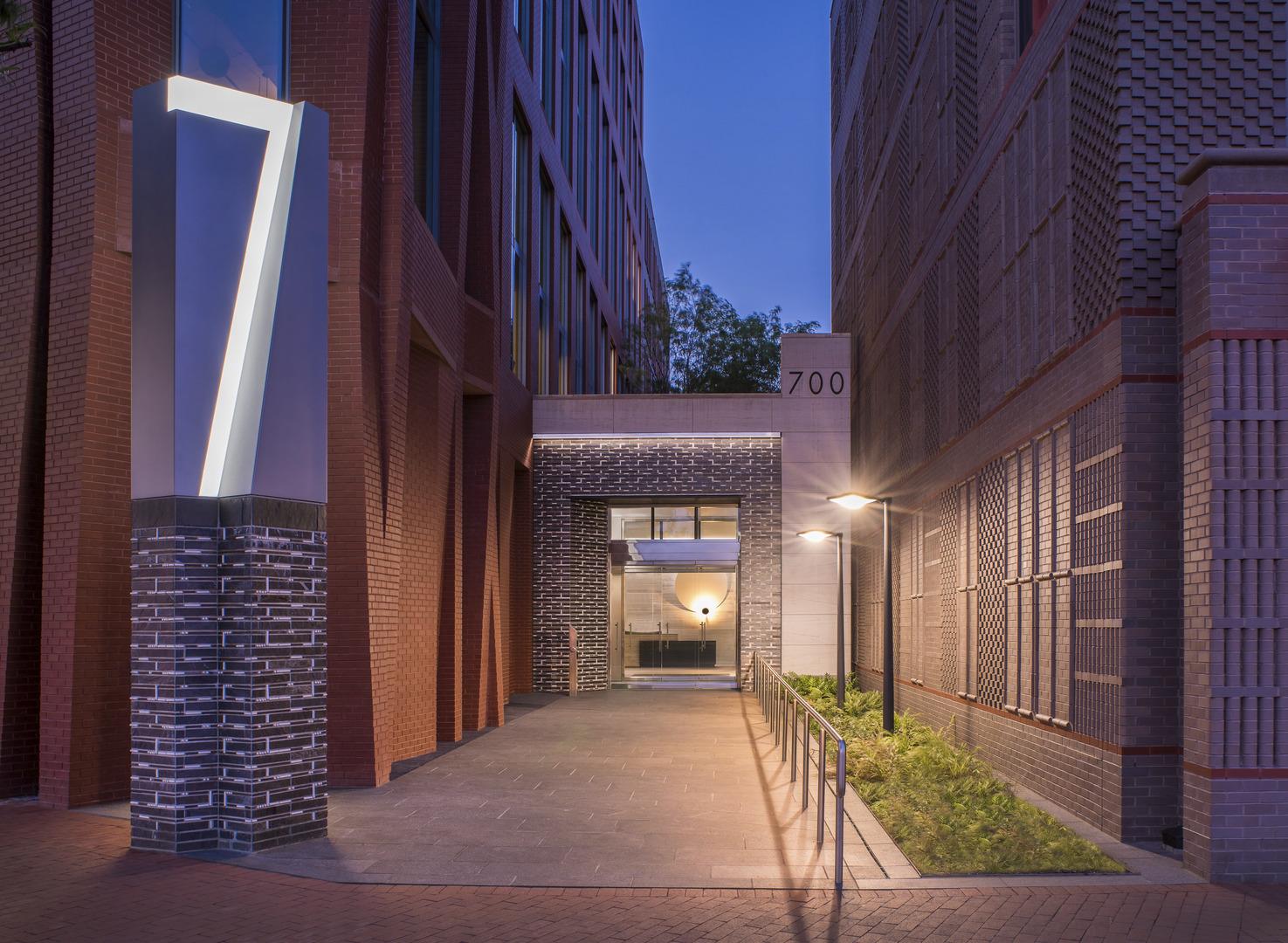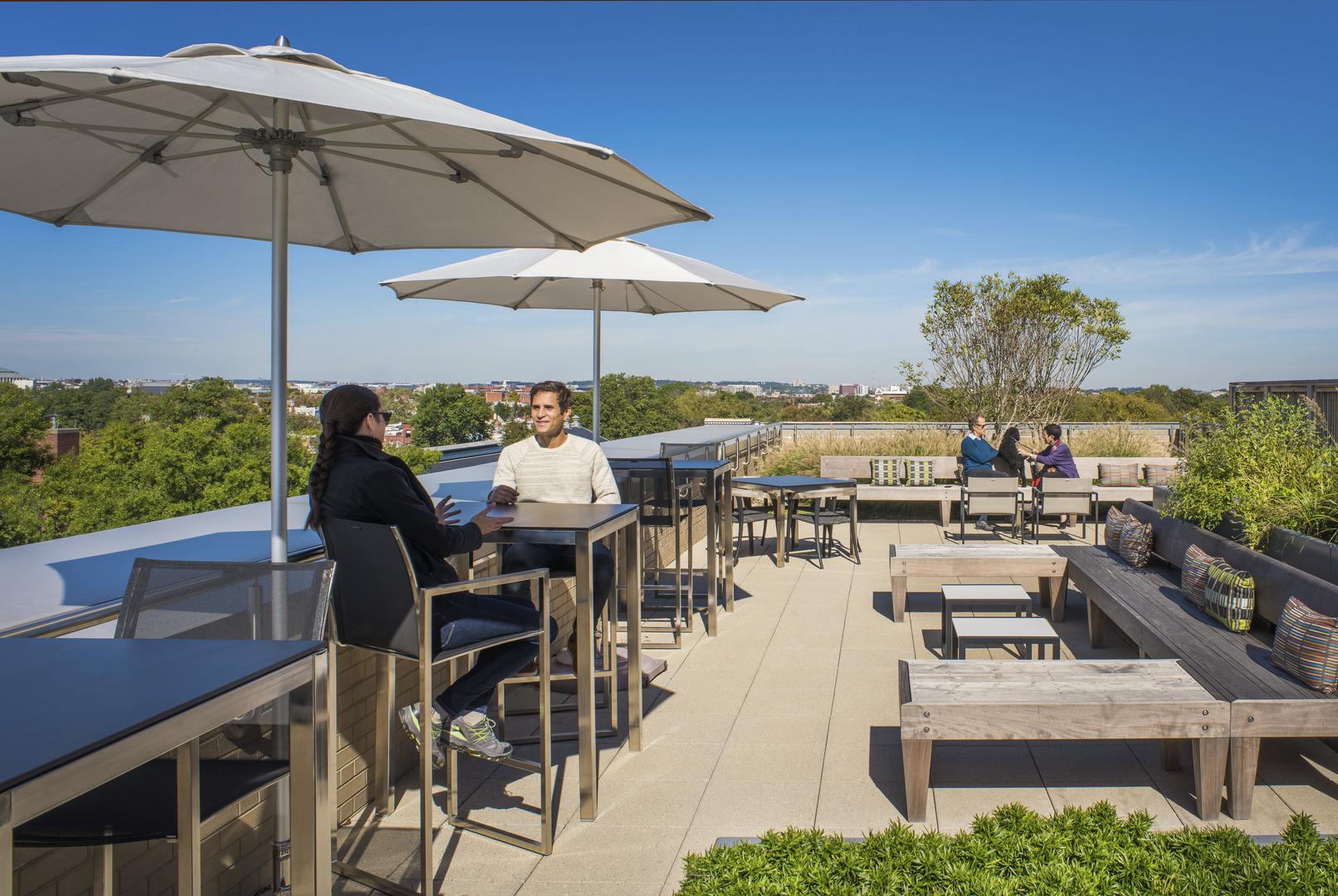Client
EastBanc
Designer
Esocoff & Associates
Location
Washington, DC
Size
415,000 Square Feet
Completion Date
2017
Delivery Method
General Contracting



Client
Designer
Location
Size
Completion Date
Delivery Method


