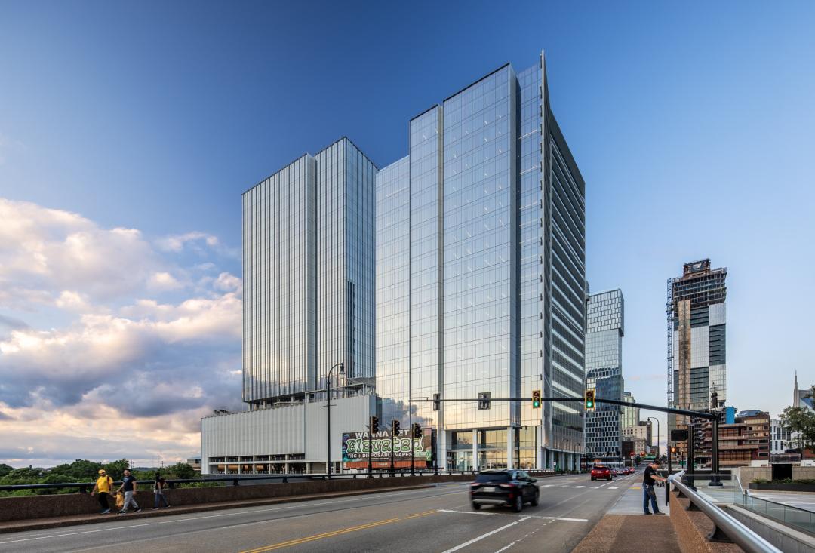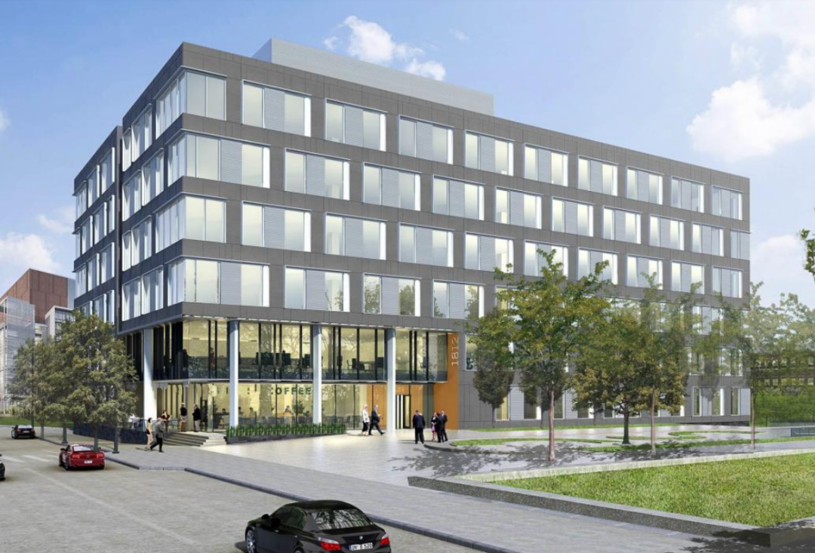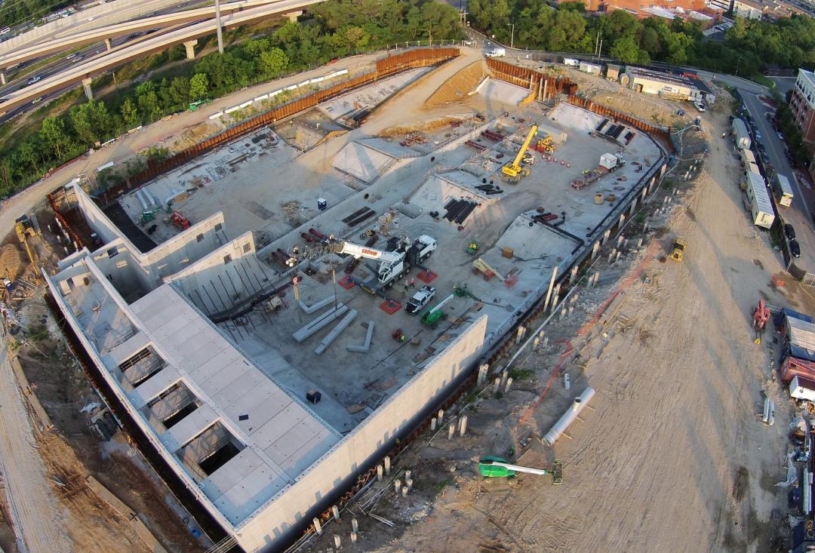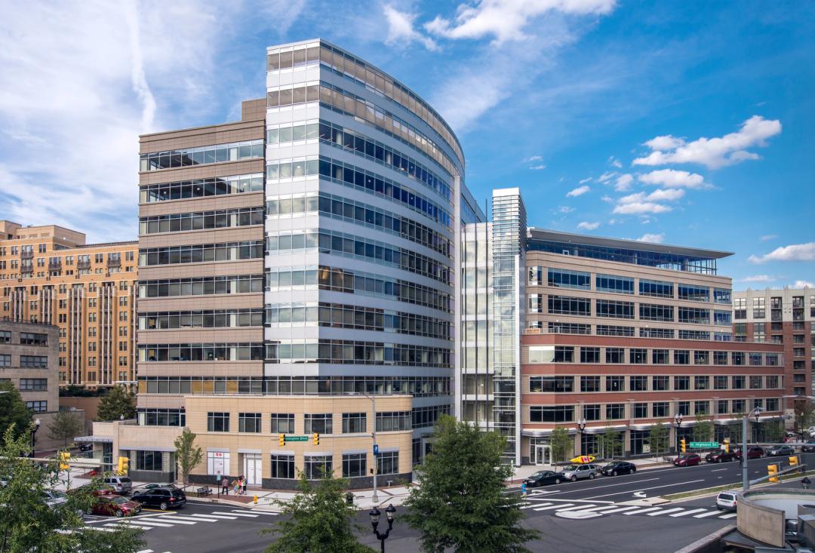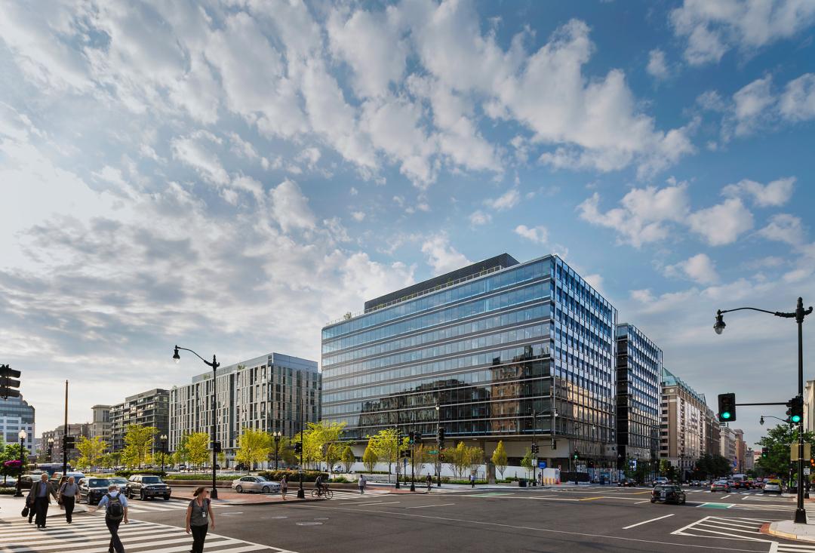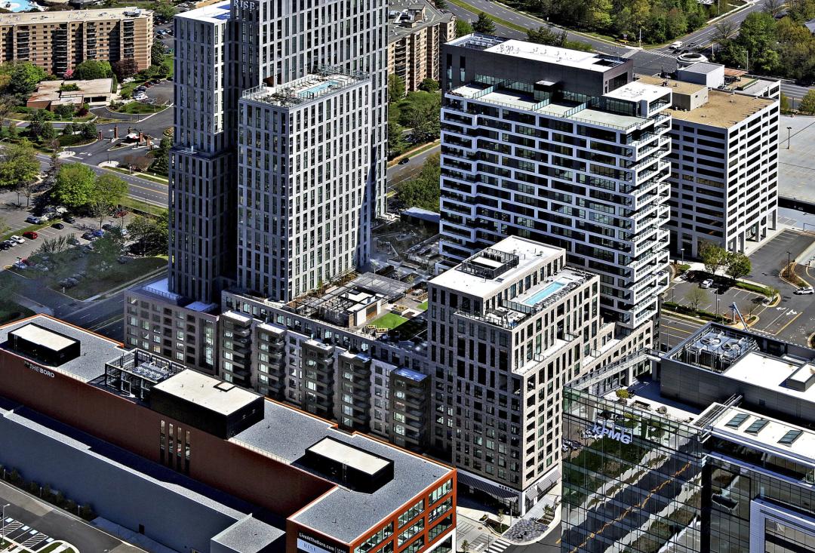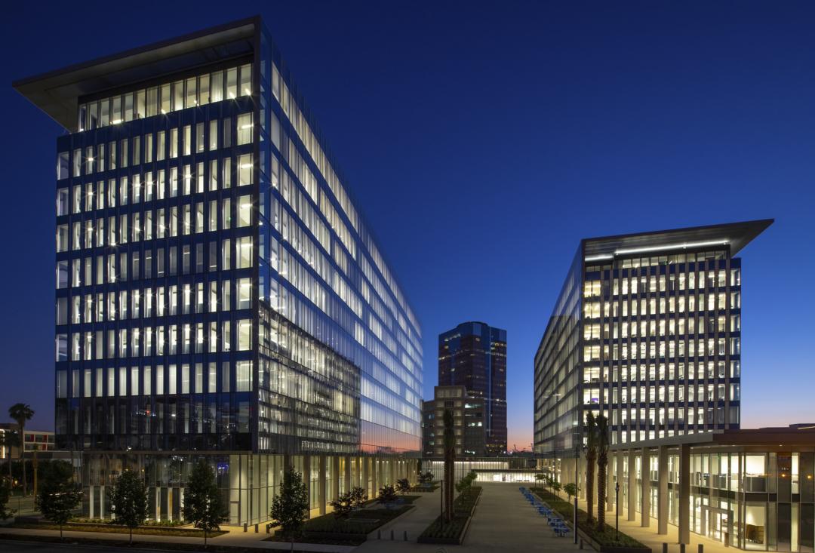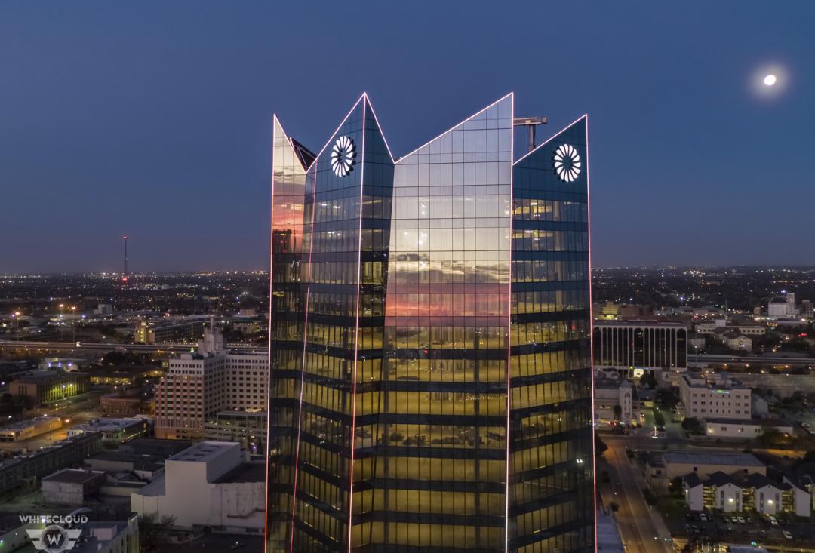Client
Carr Properties
Designer
MTFA Architecture
Location
Arlington, Virginia
Size
297,000 Square Feet
Completion Date
2017
Delivery Method
General Contracting
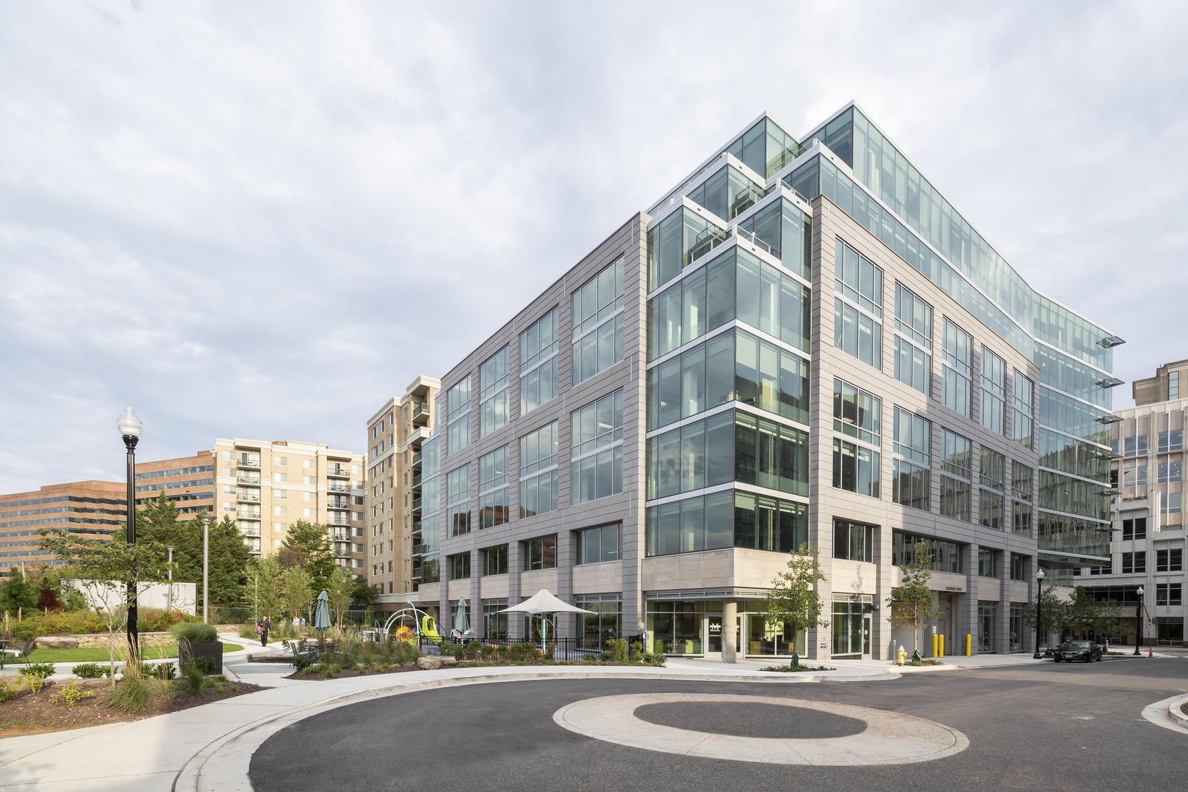
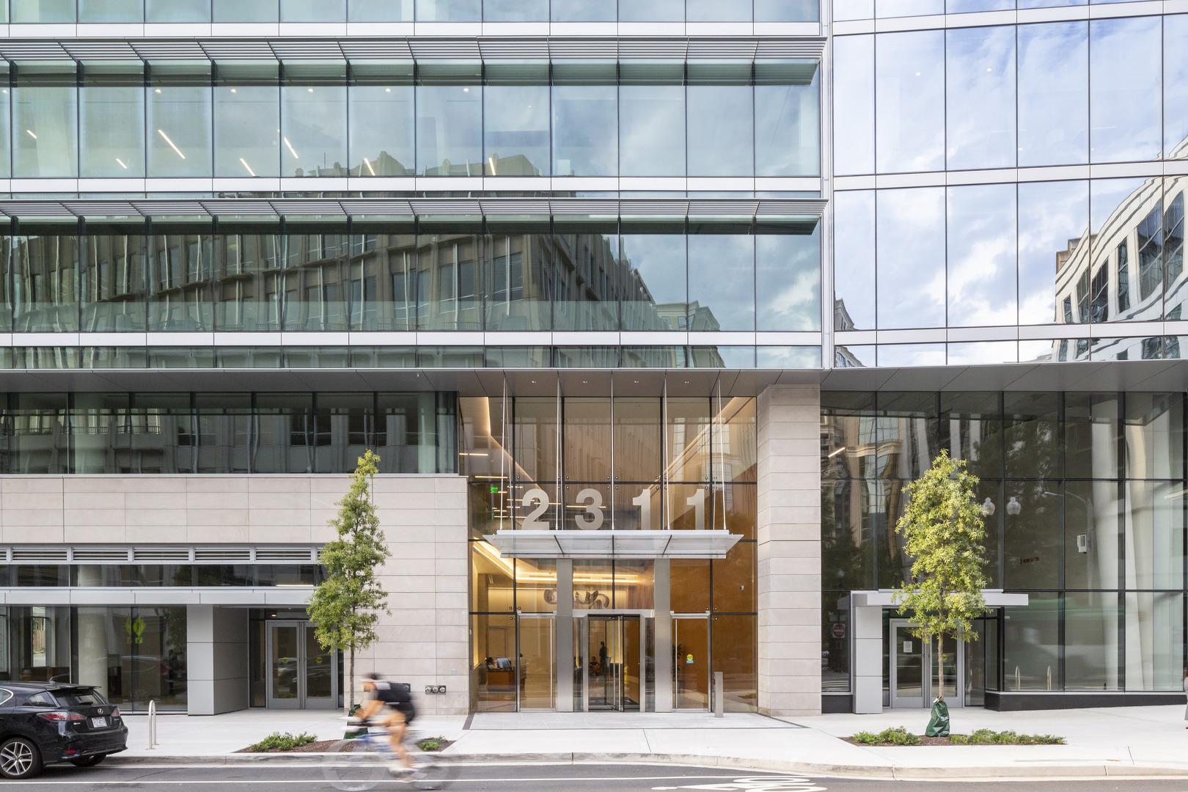
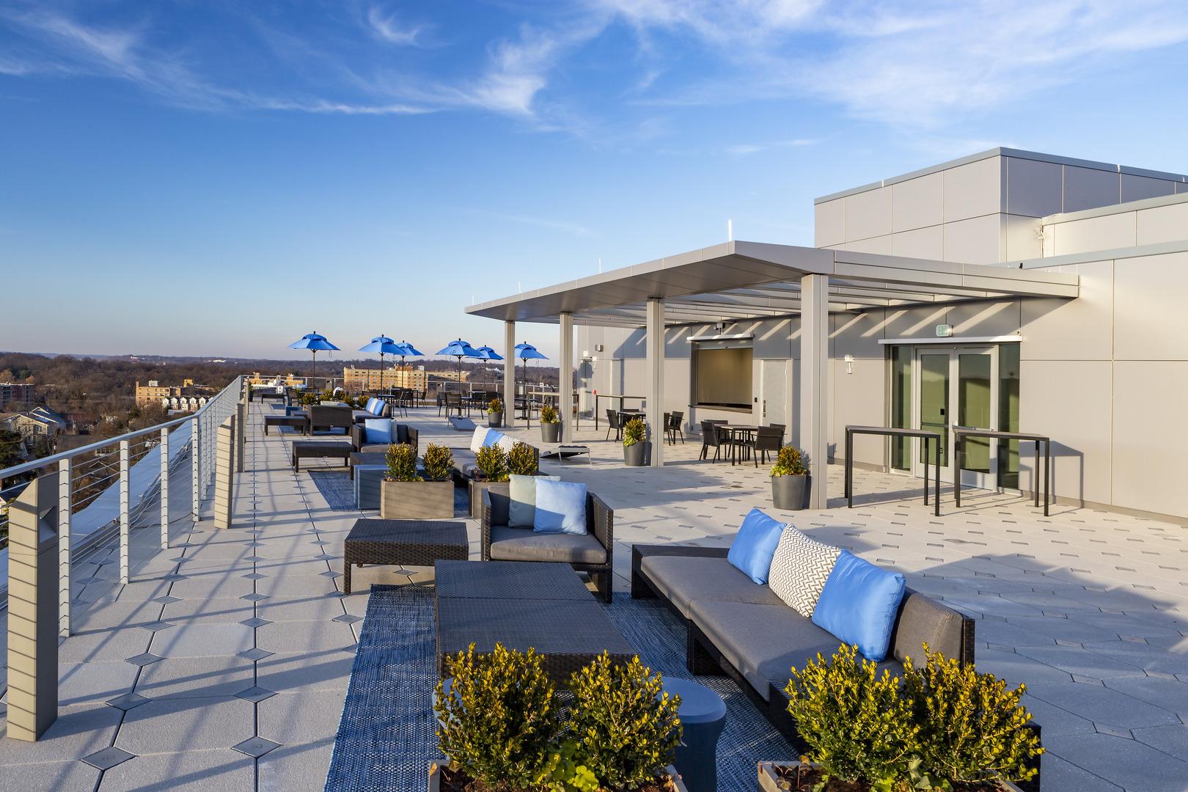
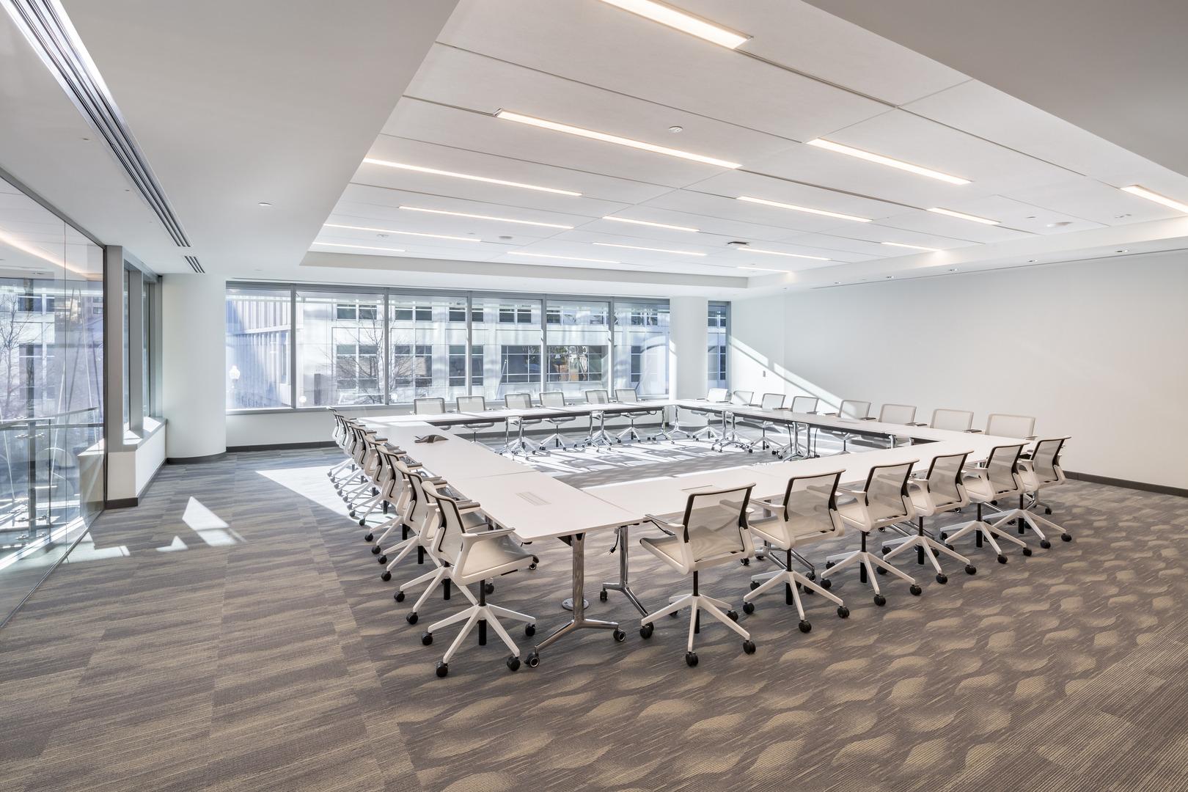
2311 Wilson Boulevard is an eight-story, 297,000-square-foot core and shell office building. The building features three levels of below-grade parking, a daycare, ground-level retail, and a penthouse roof terrace.
Awards
2018 Best of NAIOP Northern Virginia Award (Speculative Office Building)
