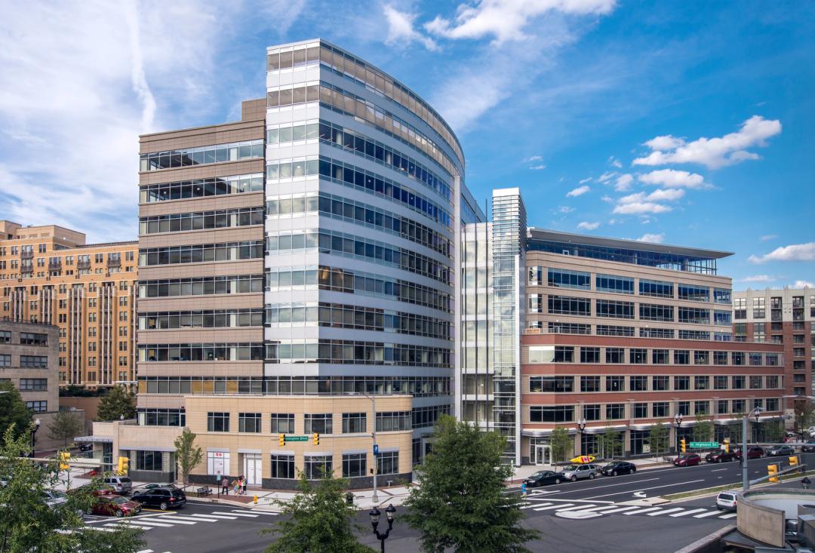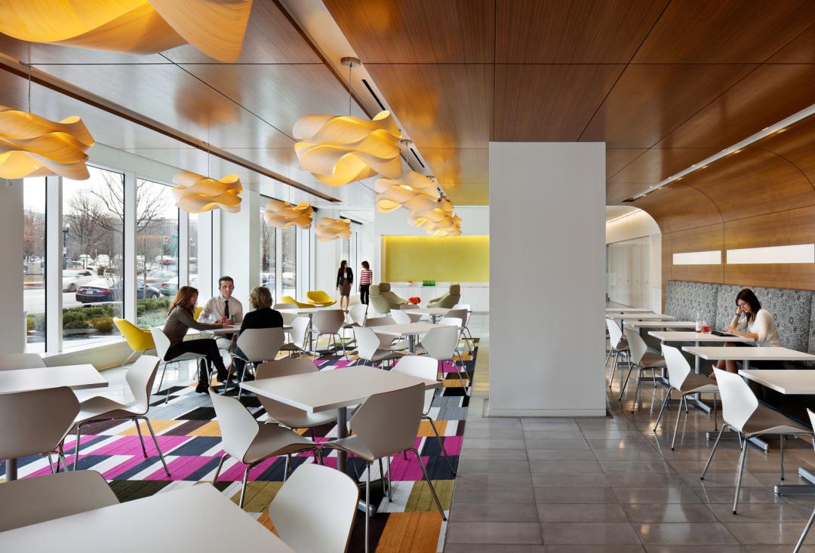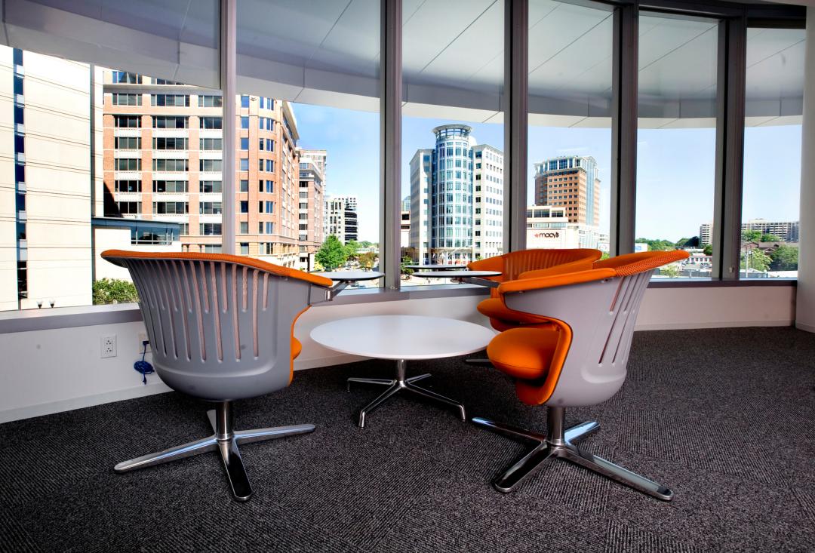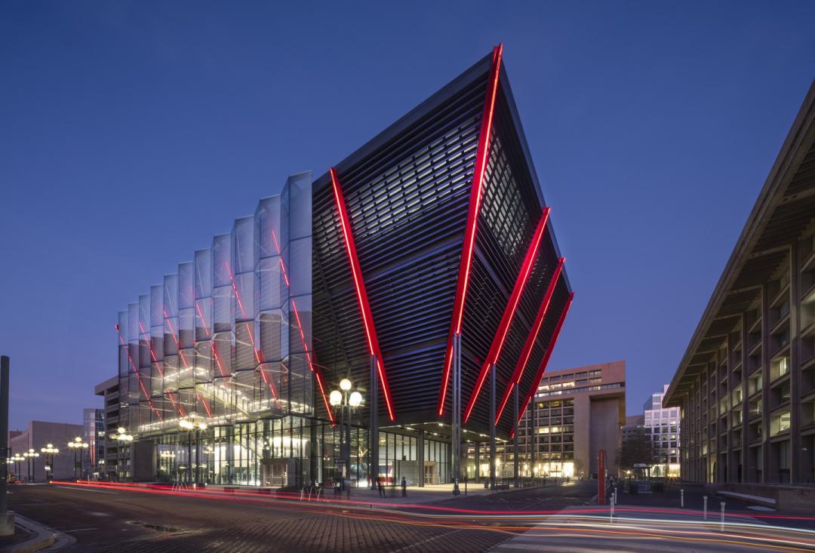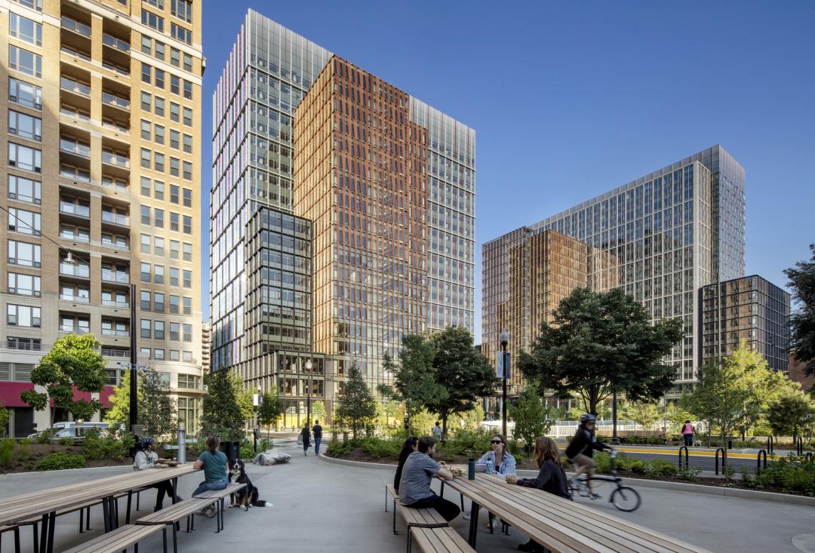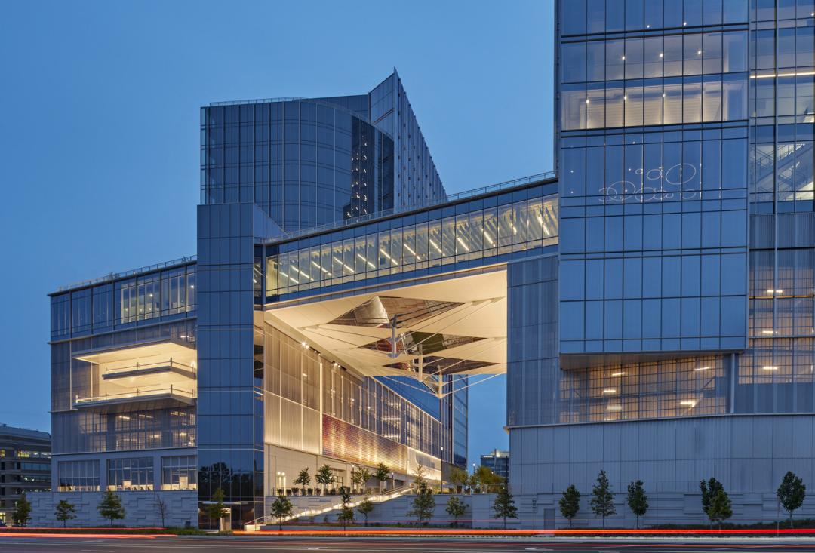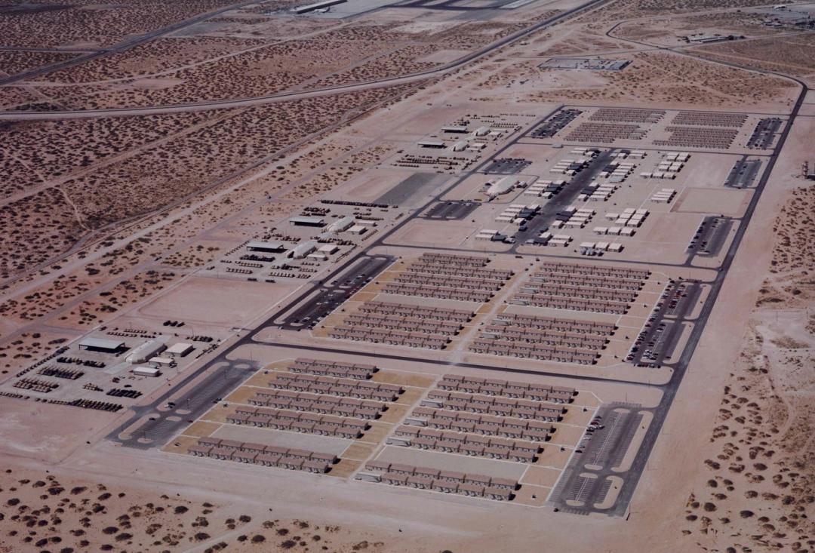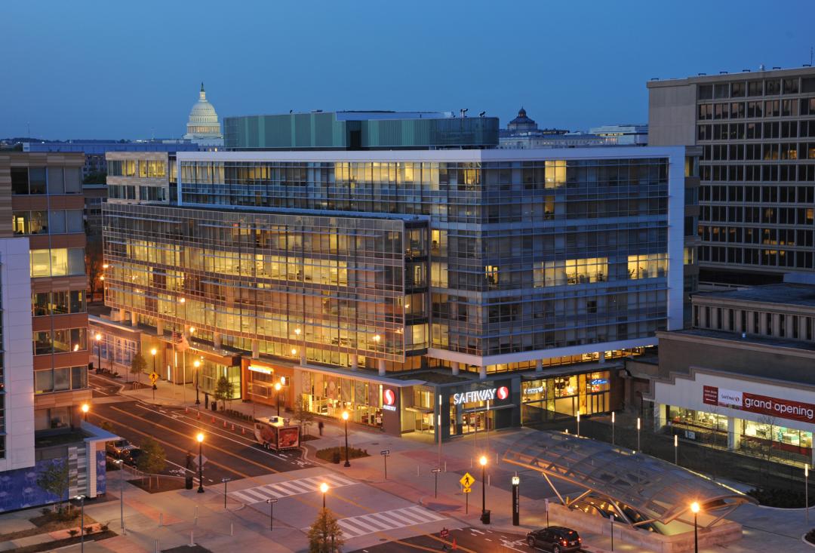Client
Arent Fox LLP
Designer
Studios Architecture
Location
Washington, DC
Size
235,000 Square Feet
Completion Date
2013
Delivery Method
General Contracting
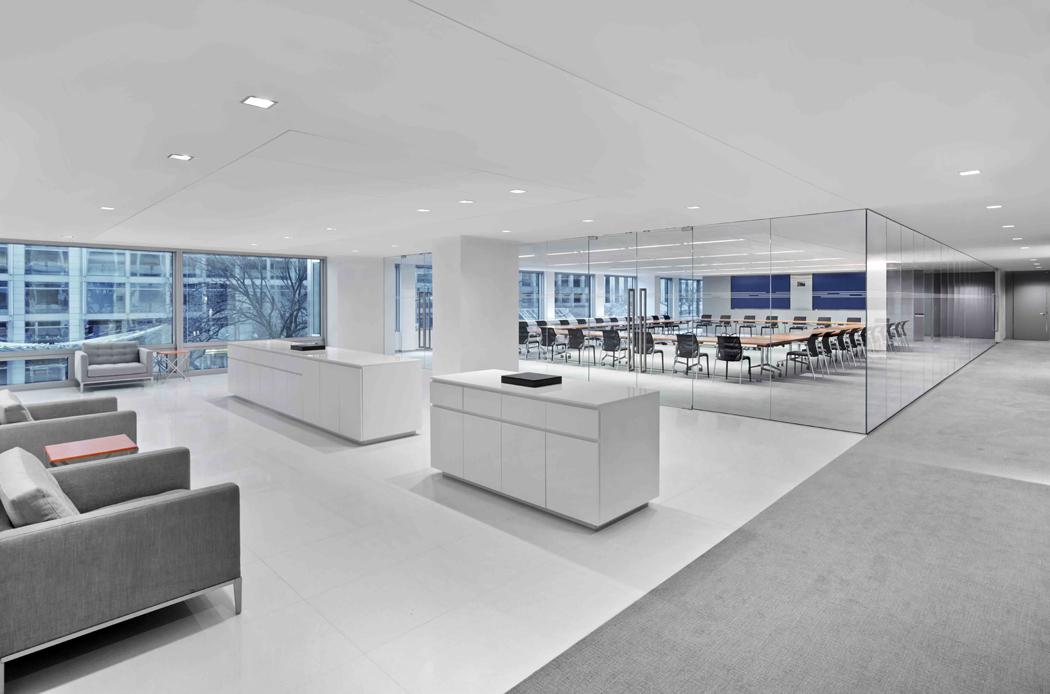
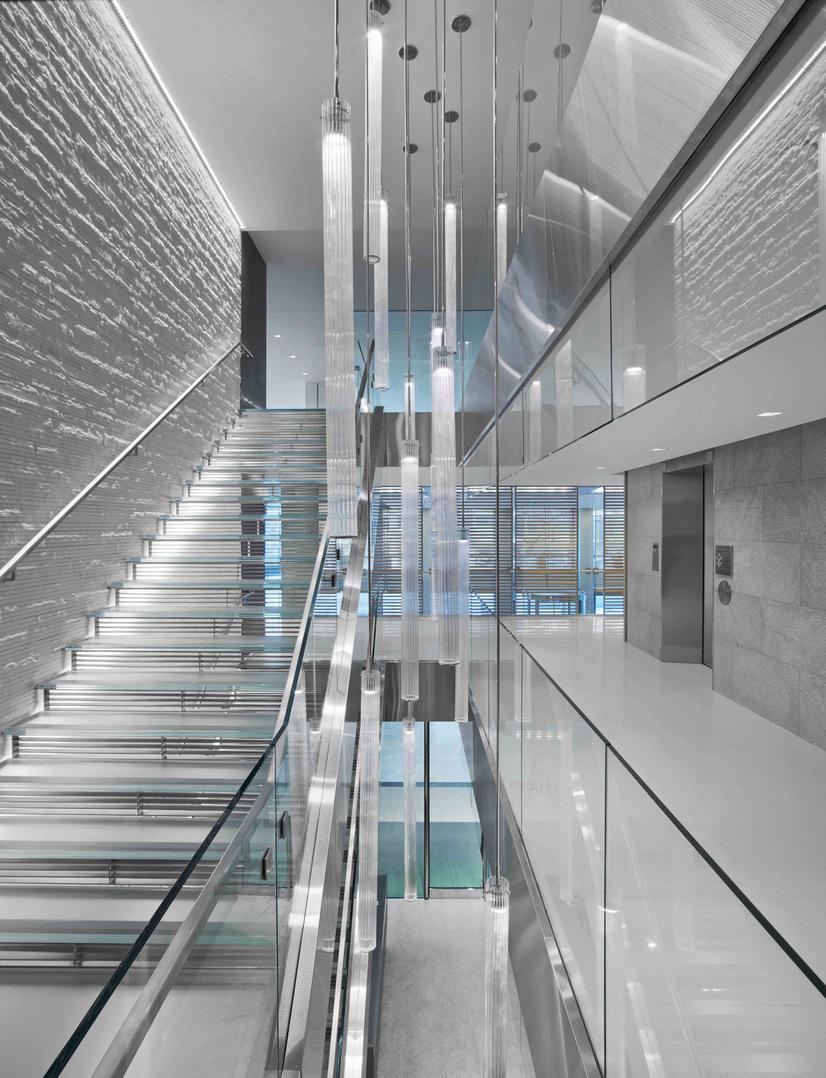
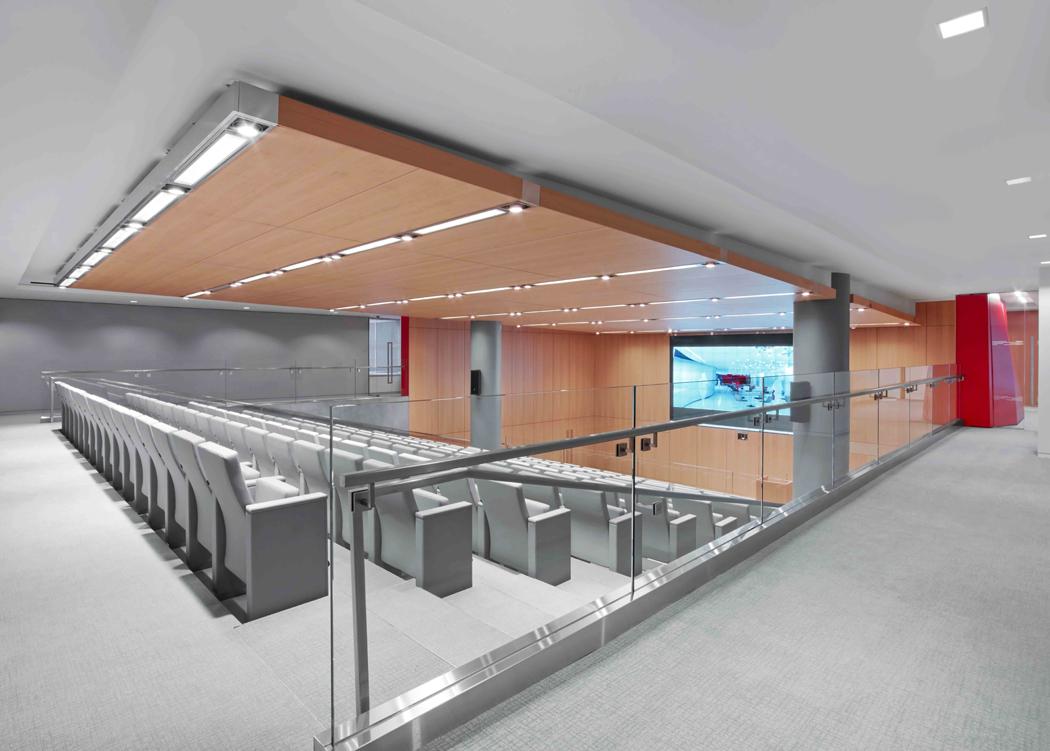
Arent Fox Tenant Fit-Out includes the fit-out of eight floors. The office is a custom design for Arent Fox that includes a combination of work stations and offices, conference rooms, and galleys. Additional unique and high-end elements include a water feature, 150-seat auditorium, a cafe, and egg-shaped penny-tile-clad pantries.
Awards
2013 ABC of Metro Washington Excellence in Construction Award (Interior)
2013 ENR Best of the Best Project Award (Interior/Tenant Improvement)
2013 AIA Excellence in Design Award (Interior Architecture)
2013 WBC Craftsmanship Award (Architectural Millwork)
2013 WBC Craftsmanship Award (Ornamental Metal)
2013 WBC Craftsmanship Award (Special Construction/Fiberglass)
2013 WBC Craftsmanship Award (Water Feature)
2013 WBC Craftsmanship Award (Drywall)
