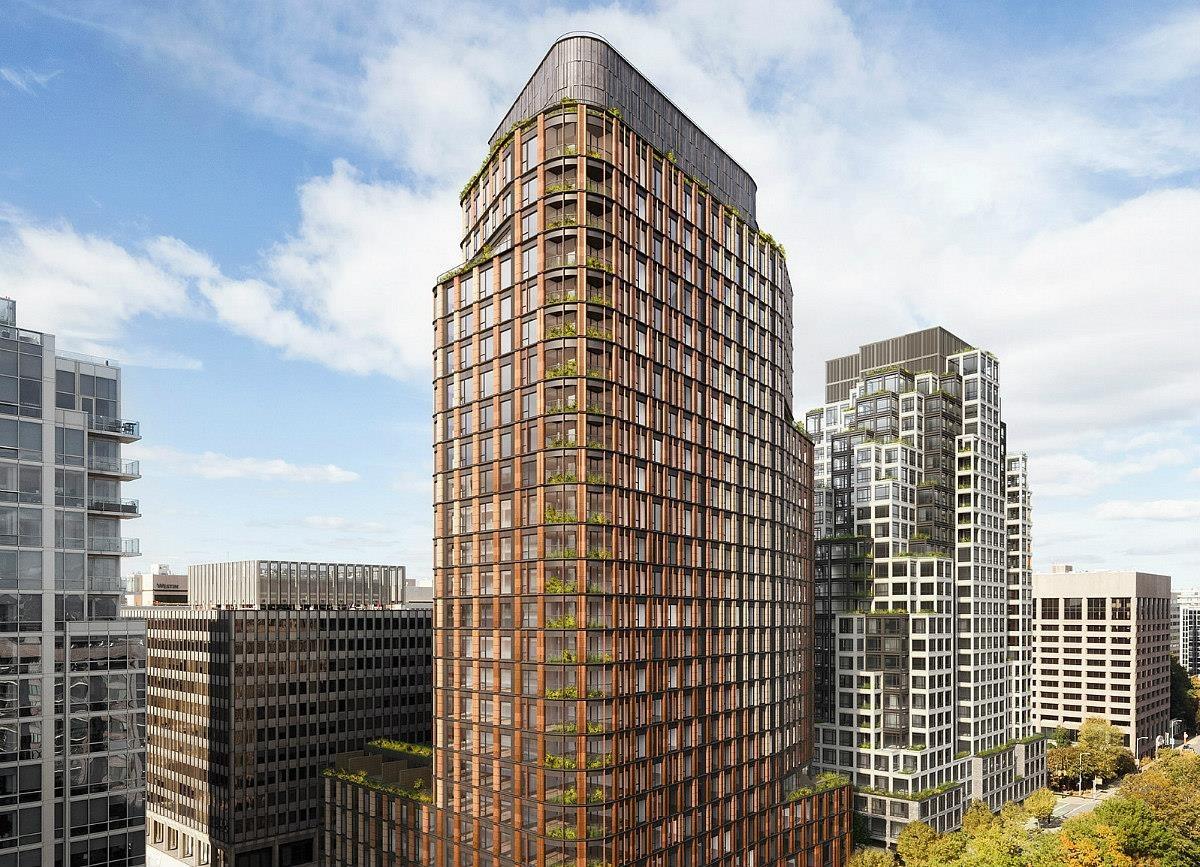Client
JBG SMITH
Designer
Torti Gallas + Partners
COOKFOX Architects
Location
Arlington, Virginia
Size
1.2M Square Feet
Completion Date
2024
Delivery Method
General Contracting

Client
Designer
Location
Size
Completion Date
Delivery Method
