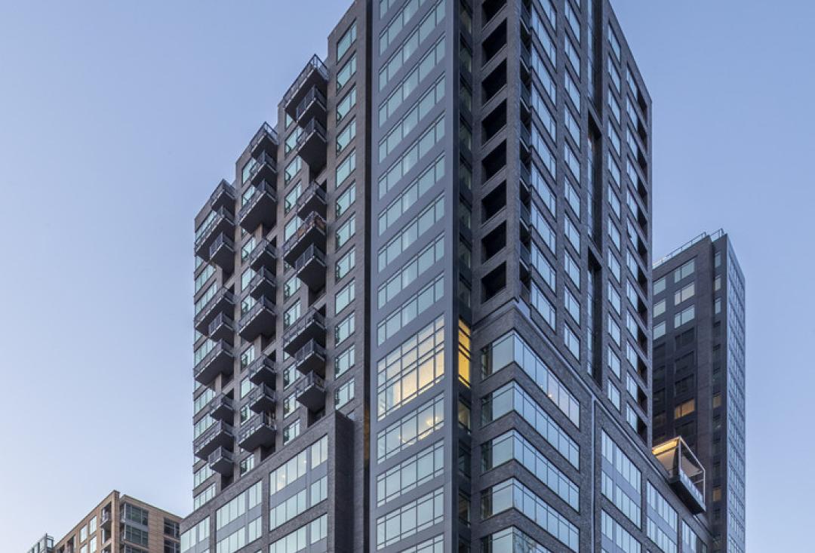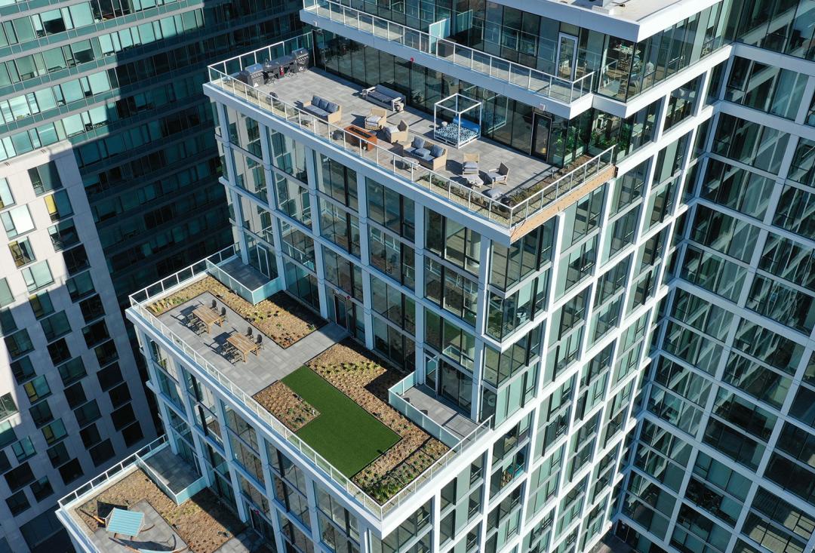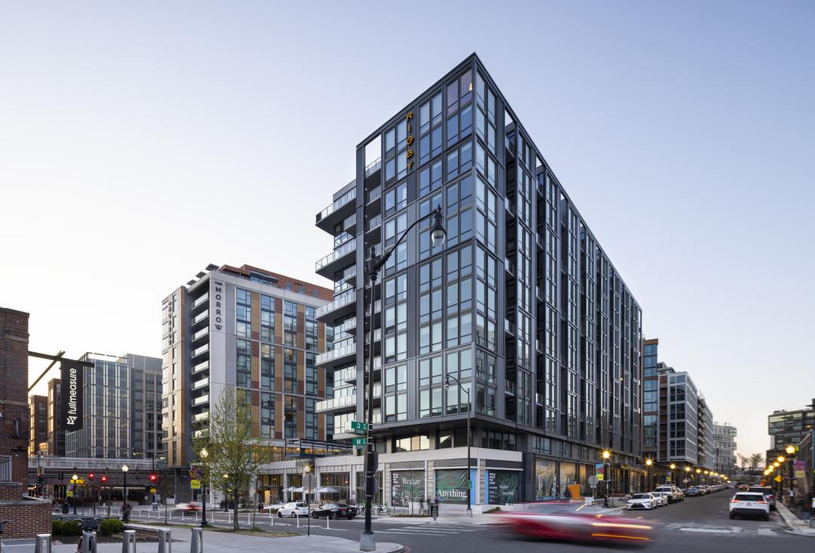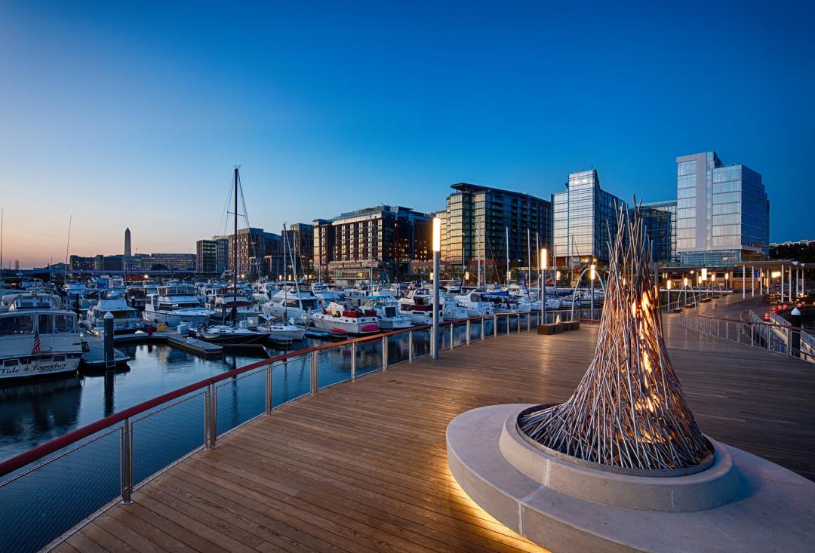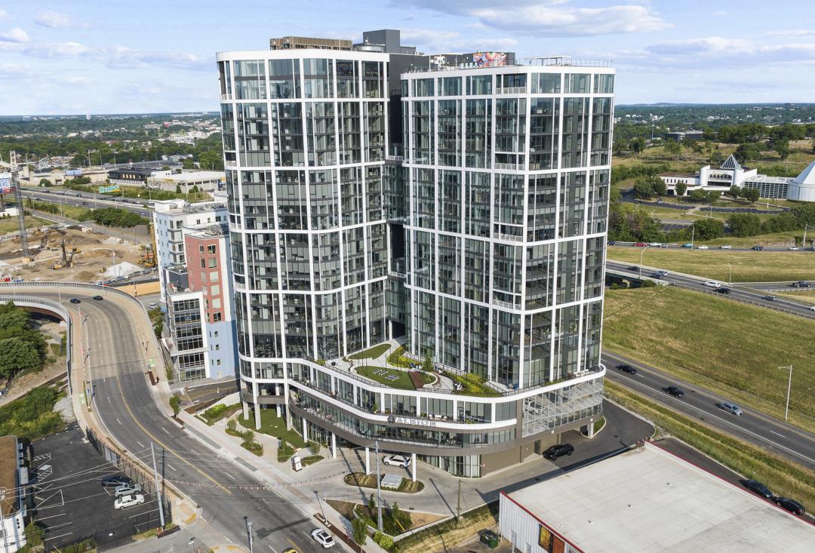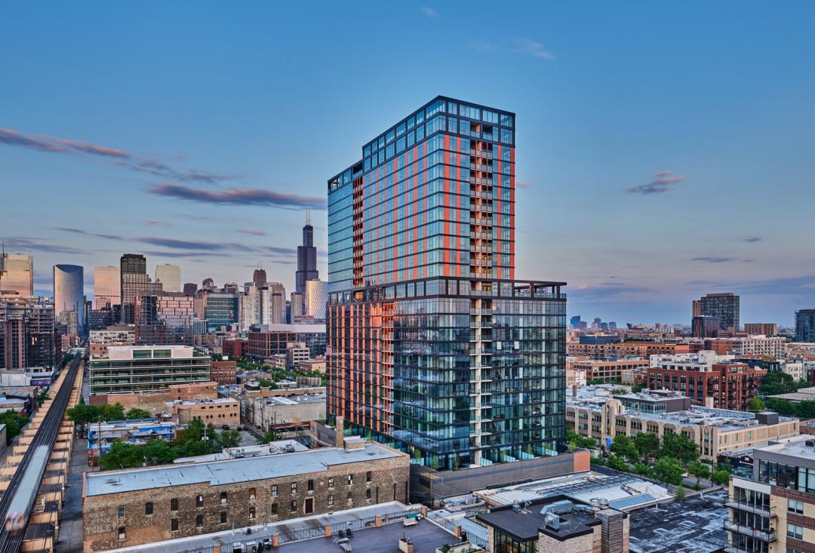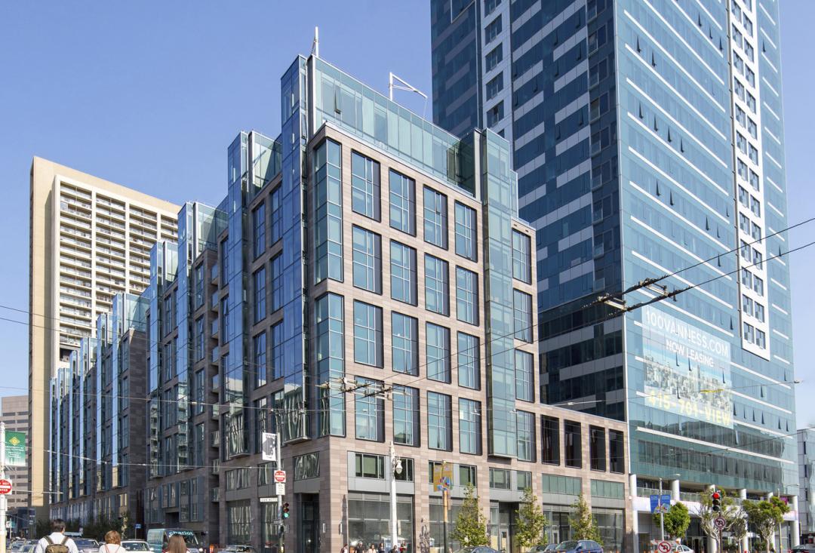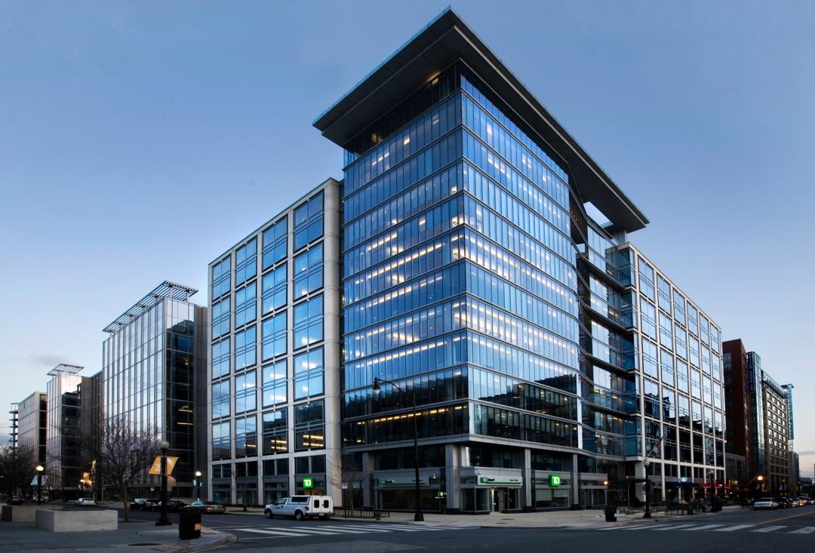Client
JBG SMITH
CIM Group
Designer
Cooper Carry
David M. Schwarz Architects
VOA Associates
Location
Washington, DC
Size
420,000 Square Feet
Completion Date
2014
Delivery Method
General Contracting
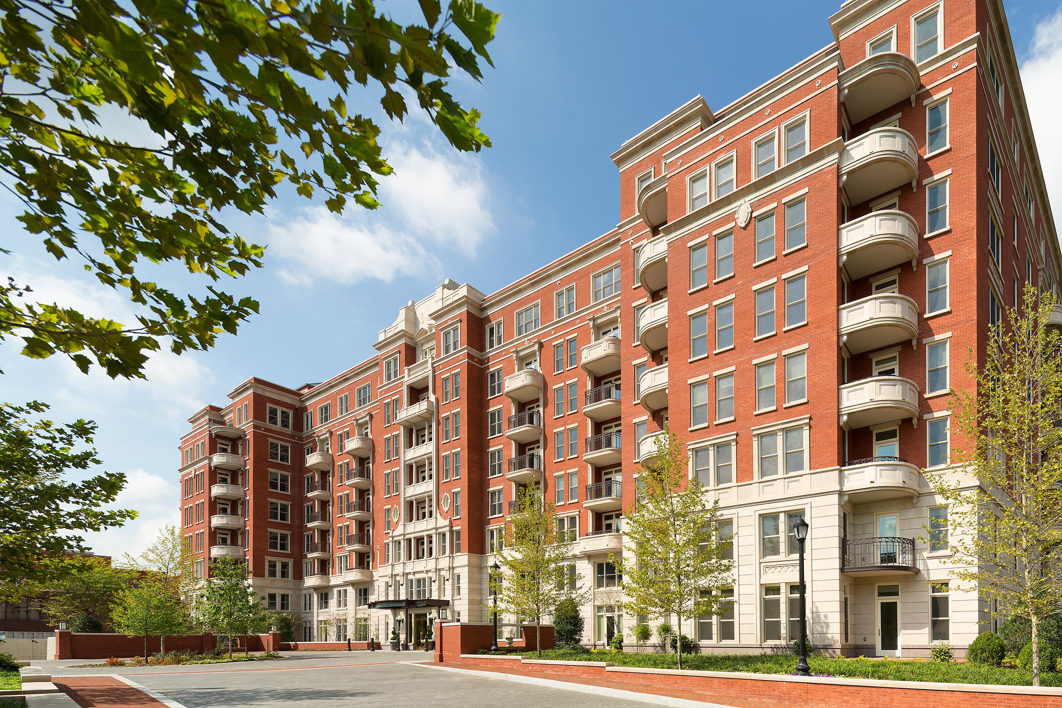
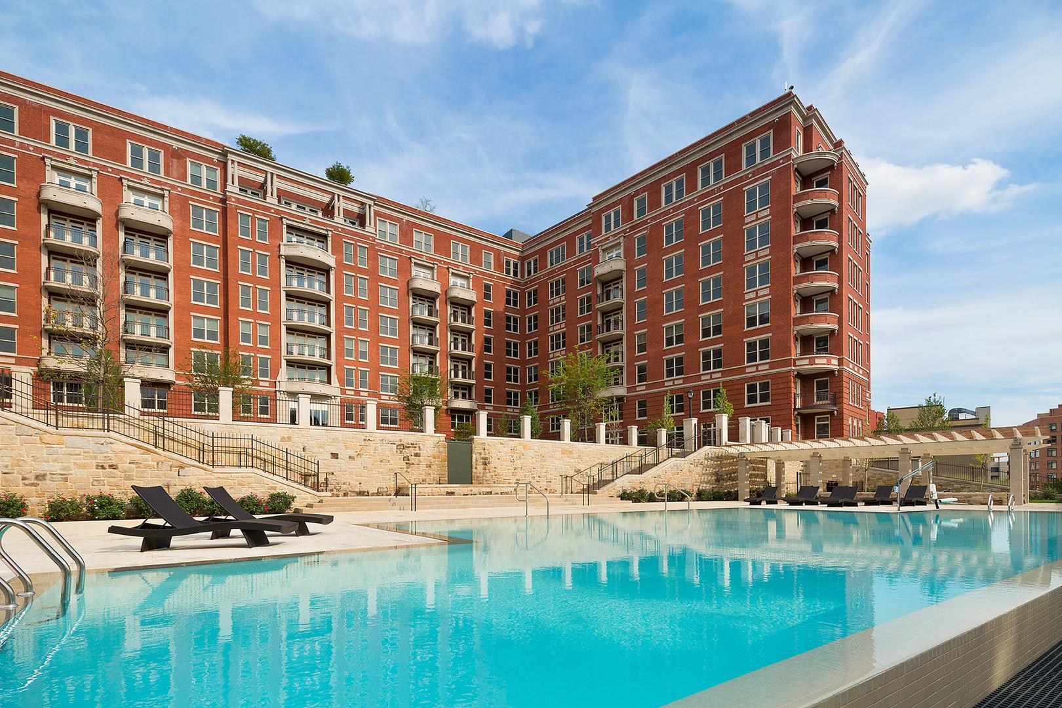
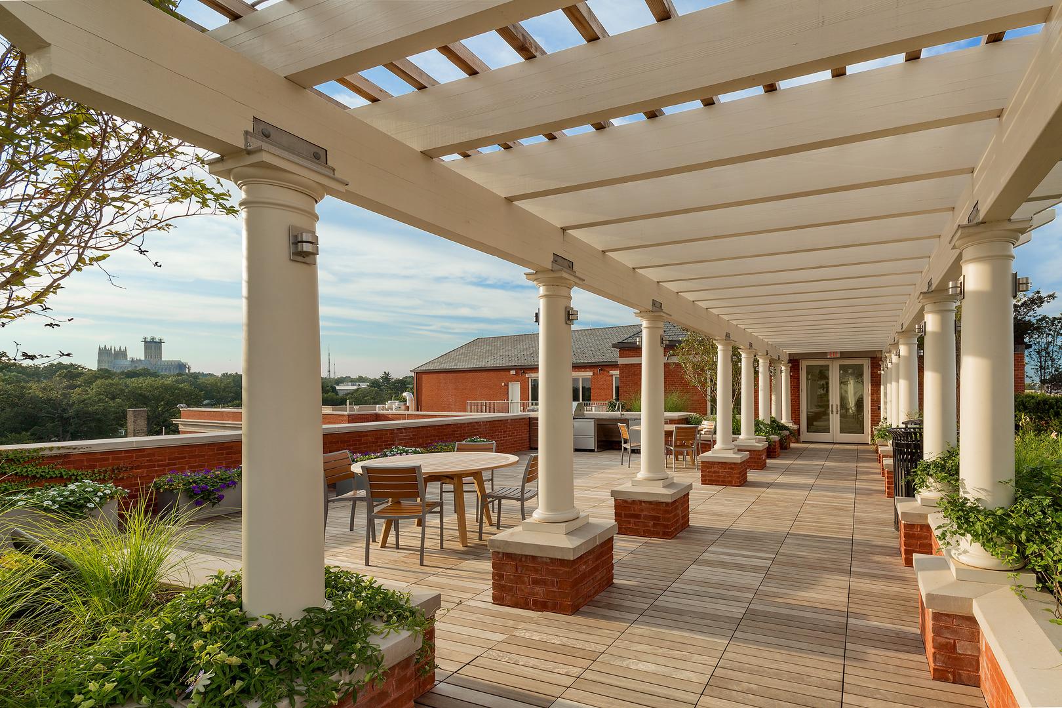
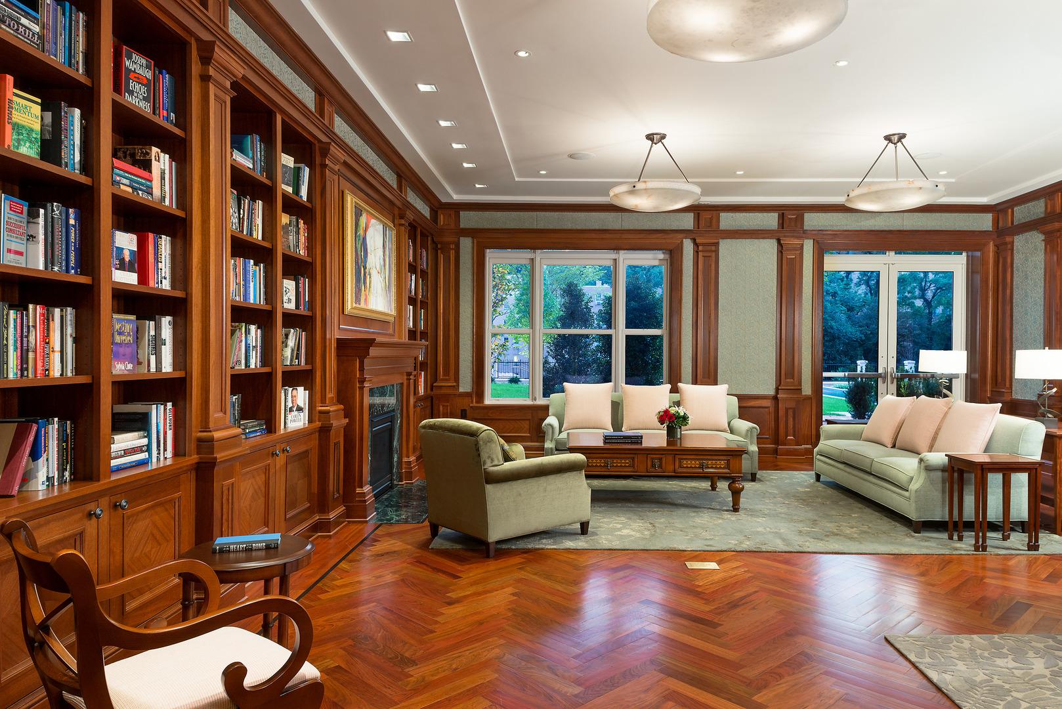
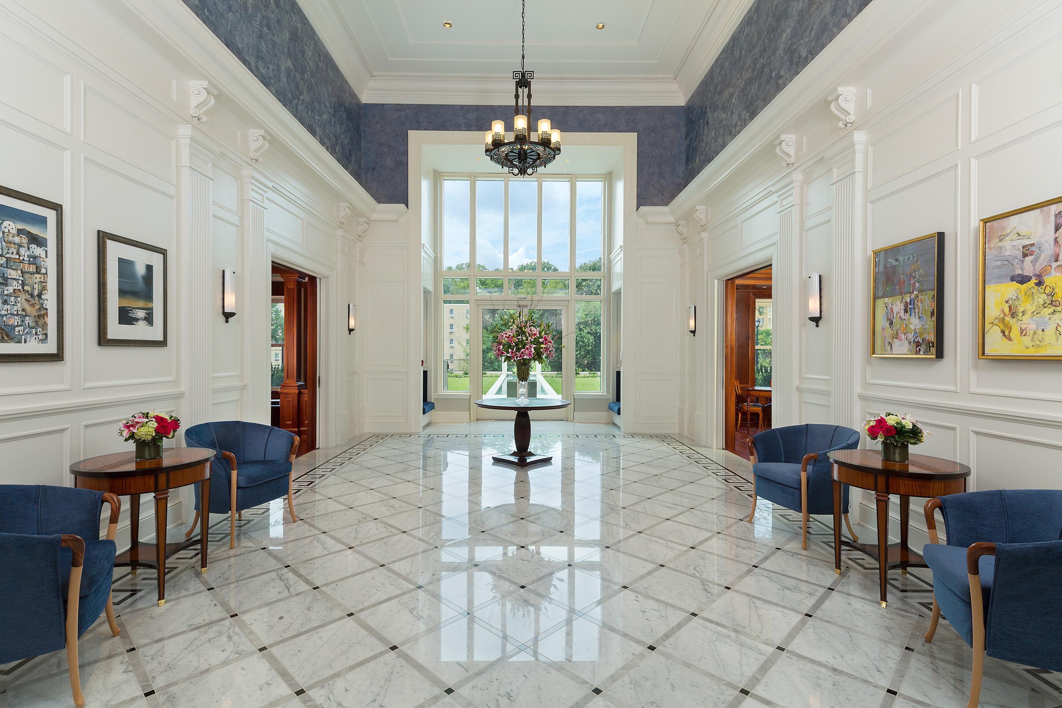
The Woodley is an eight-story, 420,000-square-foot luxury apartment building. It includes 212 units and features two-and-a-half levels of below-grade parking with 272 spaces. The building also features an outdoor courtyard with an infinity swimming pool, fitness center, library, and residents' lounge. Two mechanical penthouses sit atop The Woodley’s roof level and service the building's cooling and heating water-to-air system.
Awards
2015 WBC Craftsmanship Award (Architectural Millwork)
