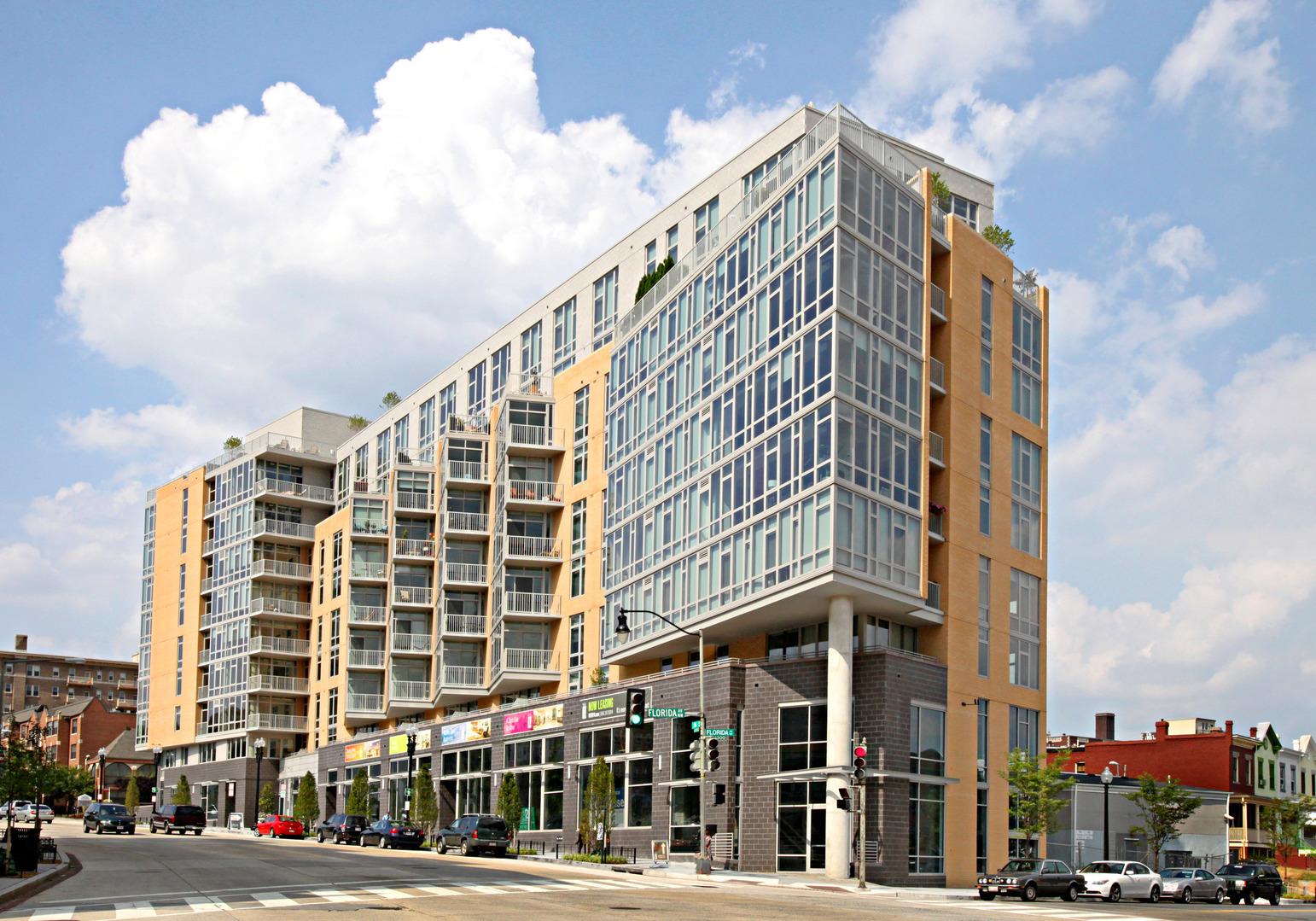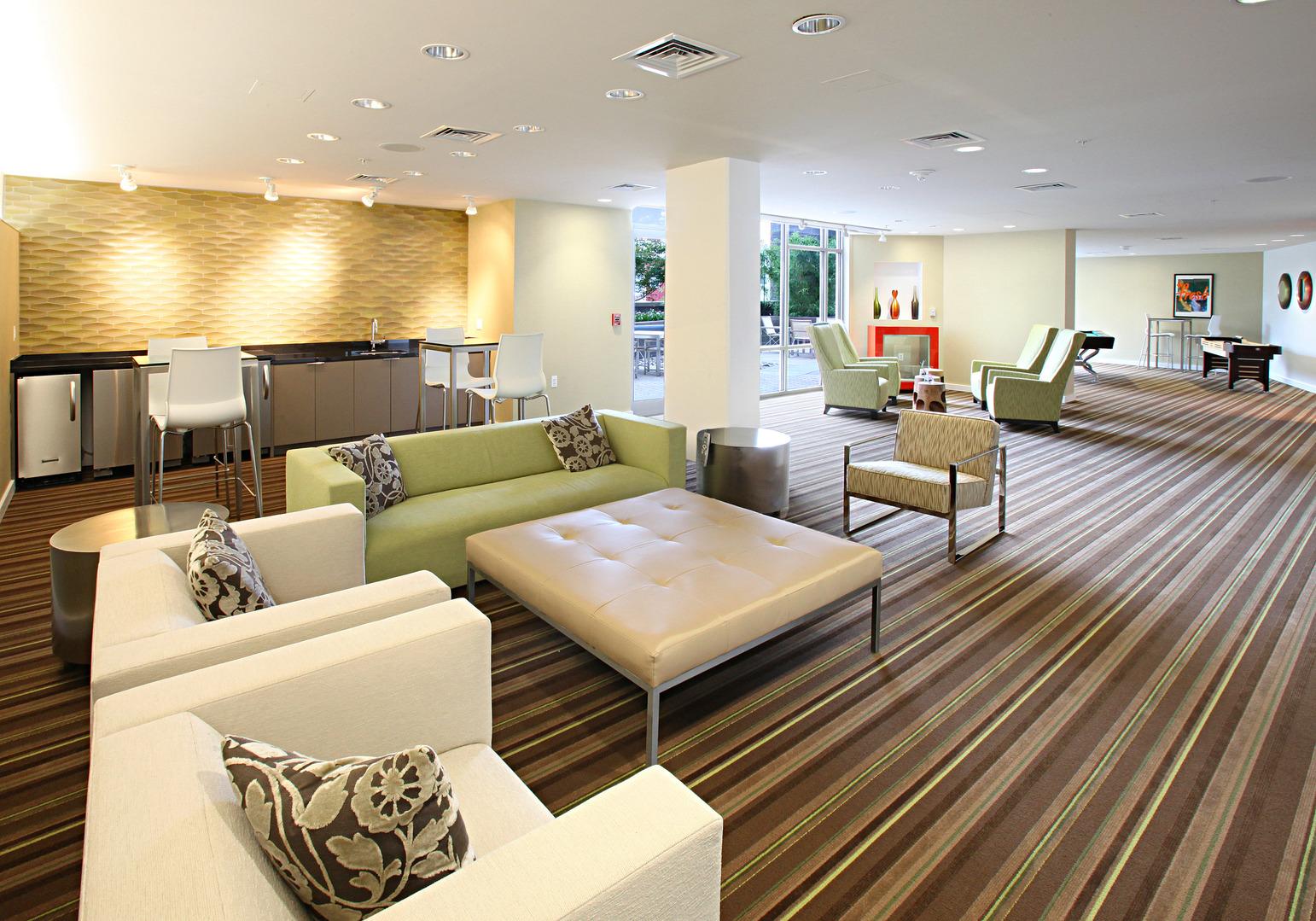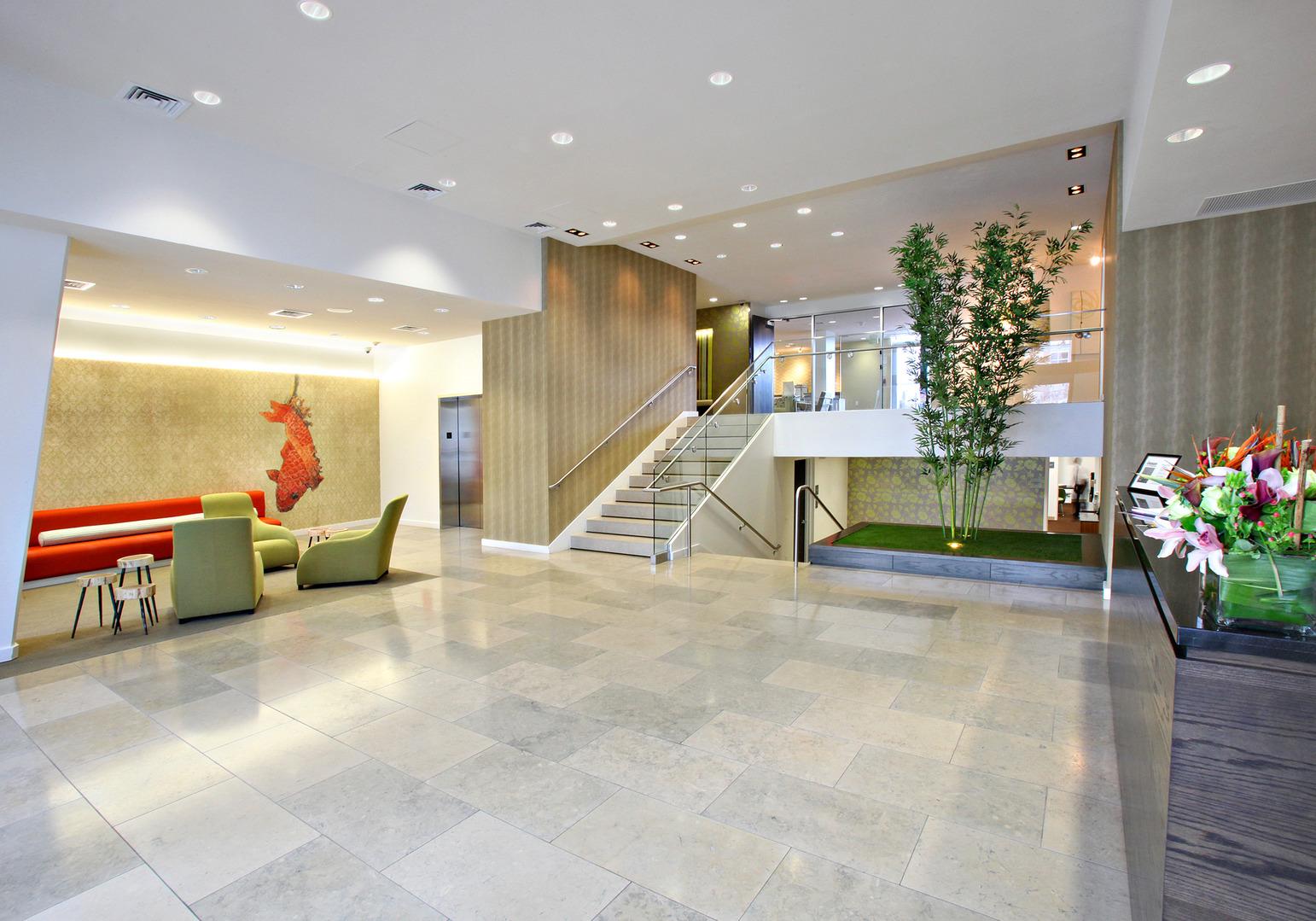Client
Level 2 Development
Designer
SK+I Architecture
Location
Washington, DC
Size
282,000 Square Feet
Completion Date
2009
Delivery Method
General Contracting



Client
Designer
Location
Size
Completion Date
Delivery Method


