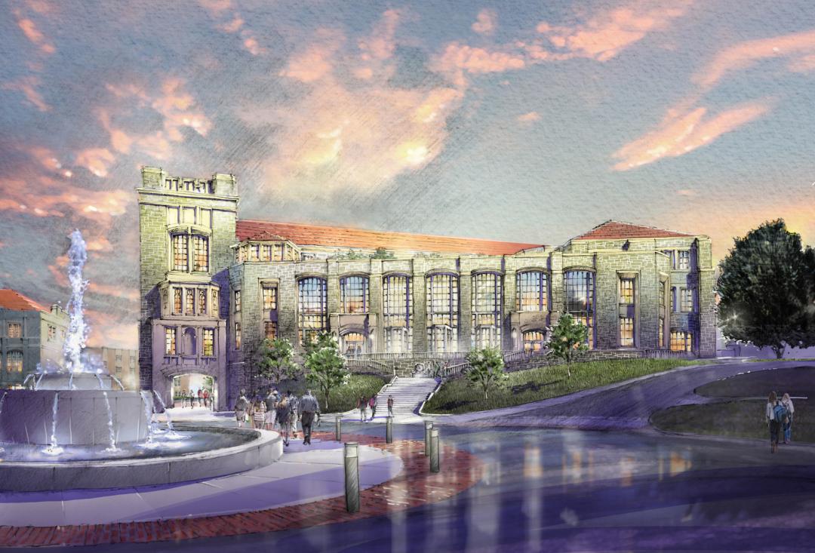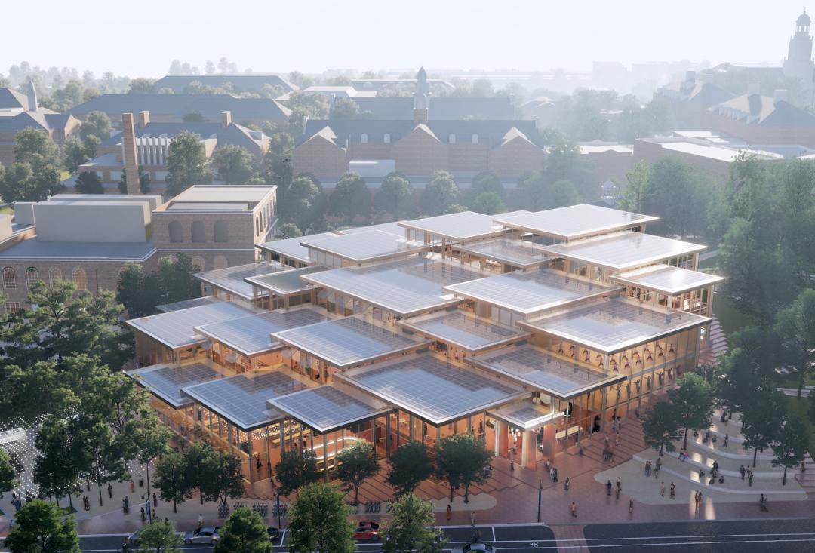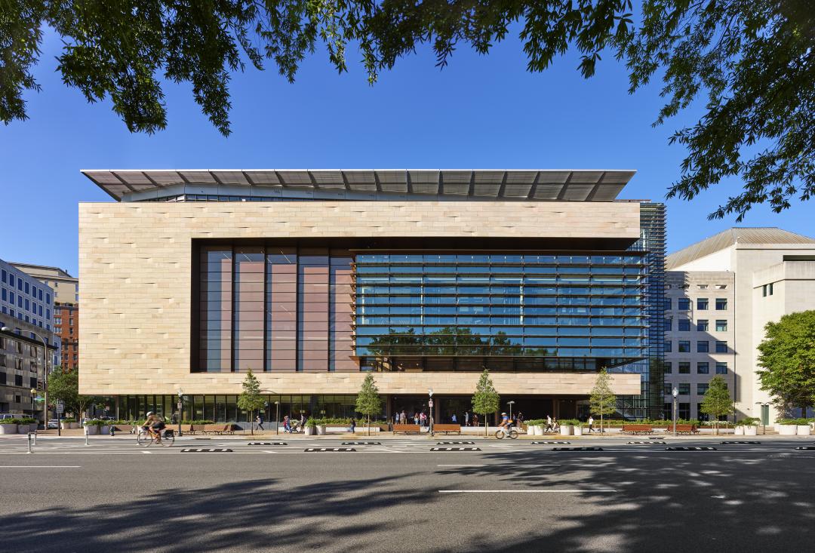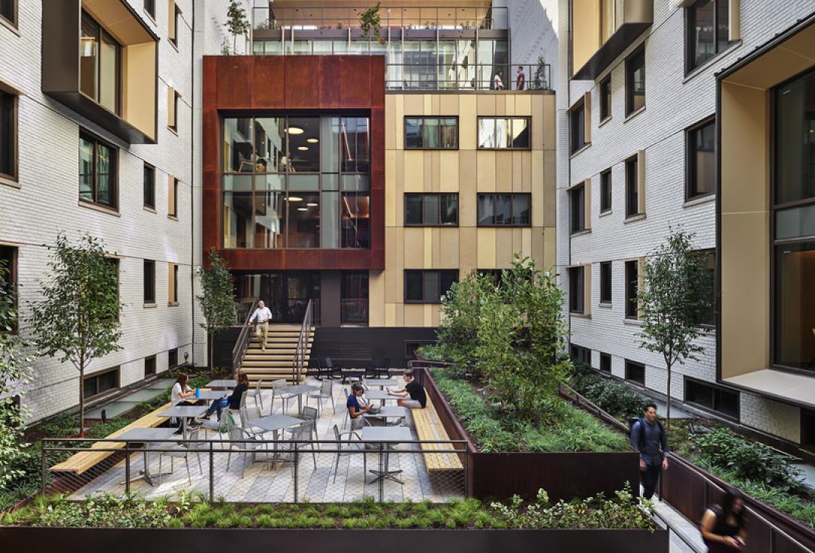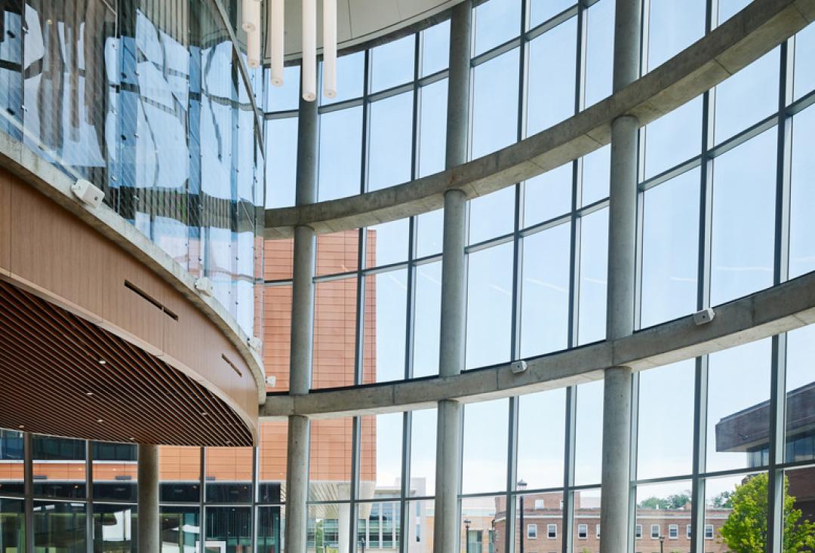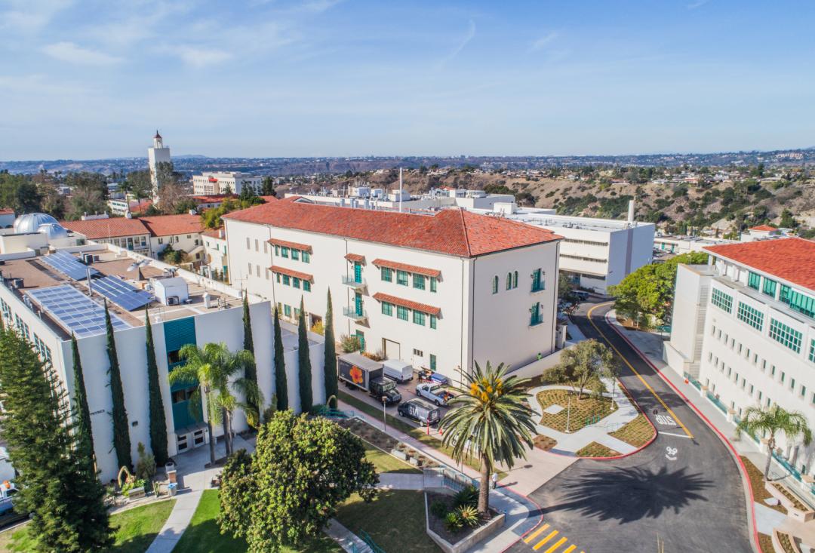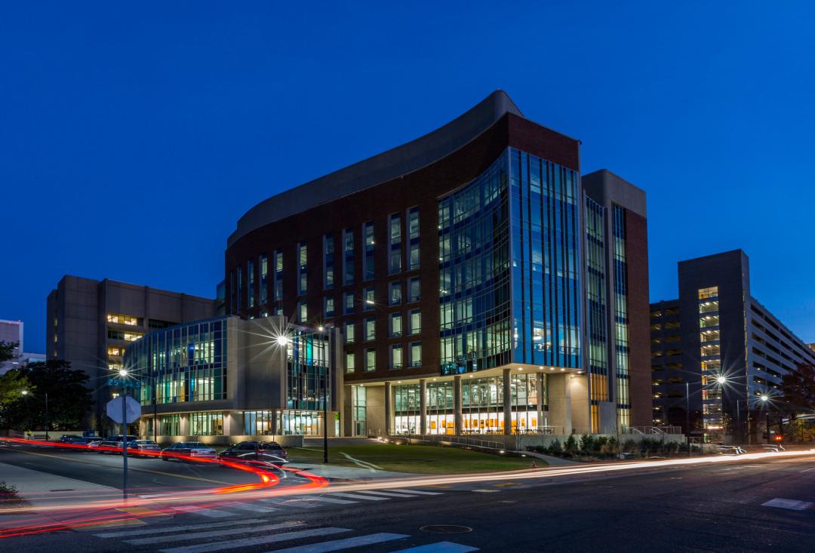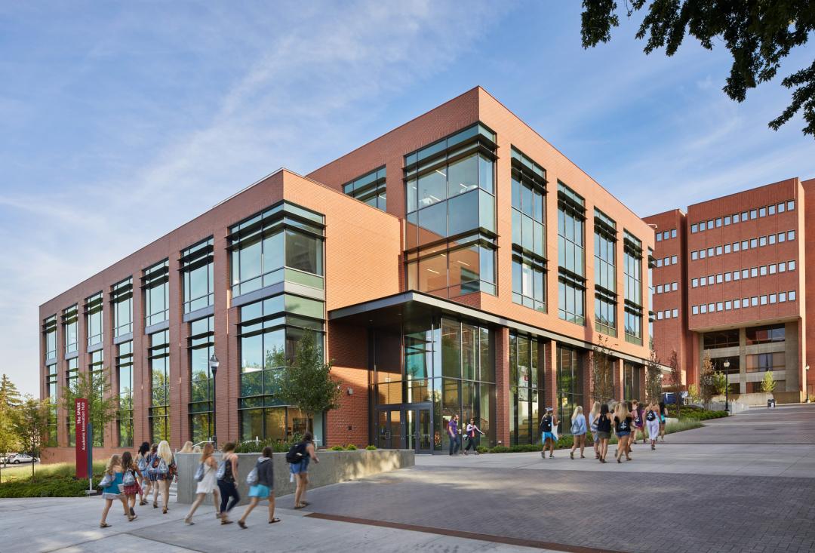Client
University of Maryland
Designer
Heery International
Location
College Park, Maryland
Size
89,000 Square Feet
Completion Date
2009
Delivery Method
Construction Manager at Risk
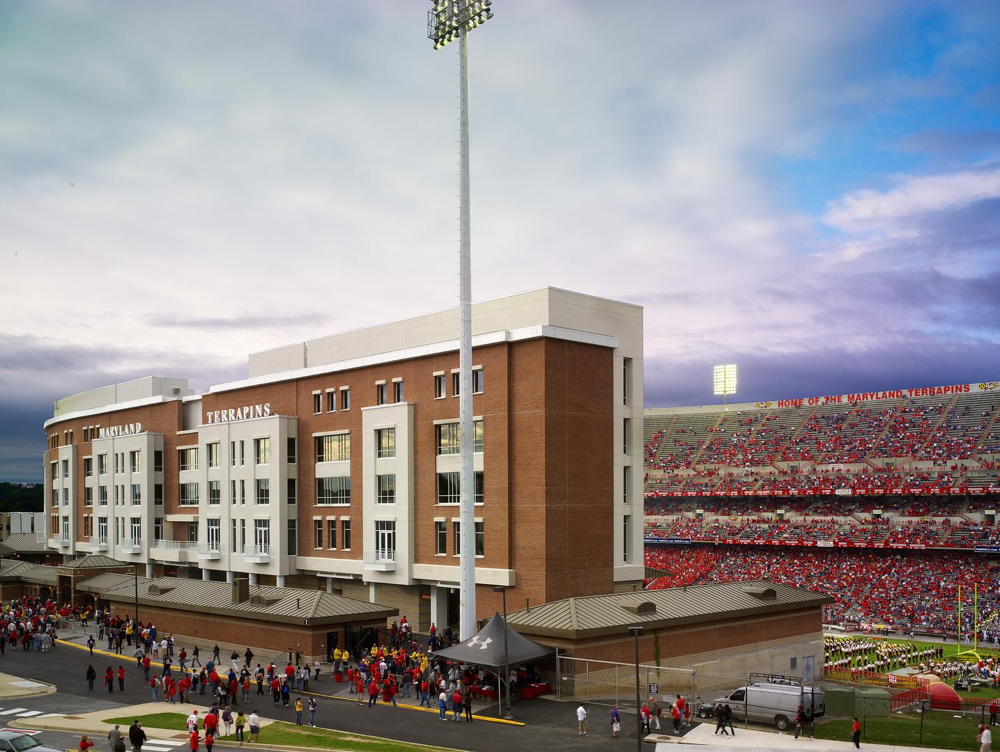
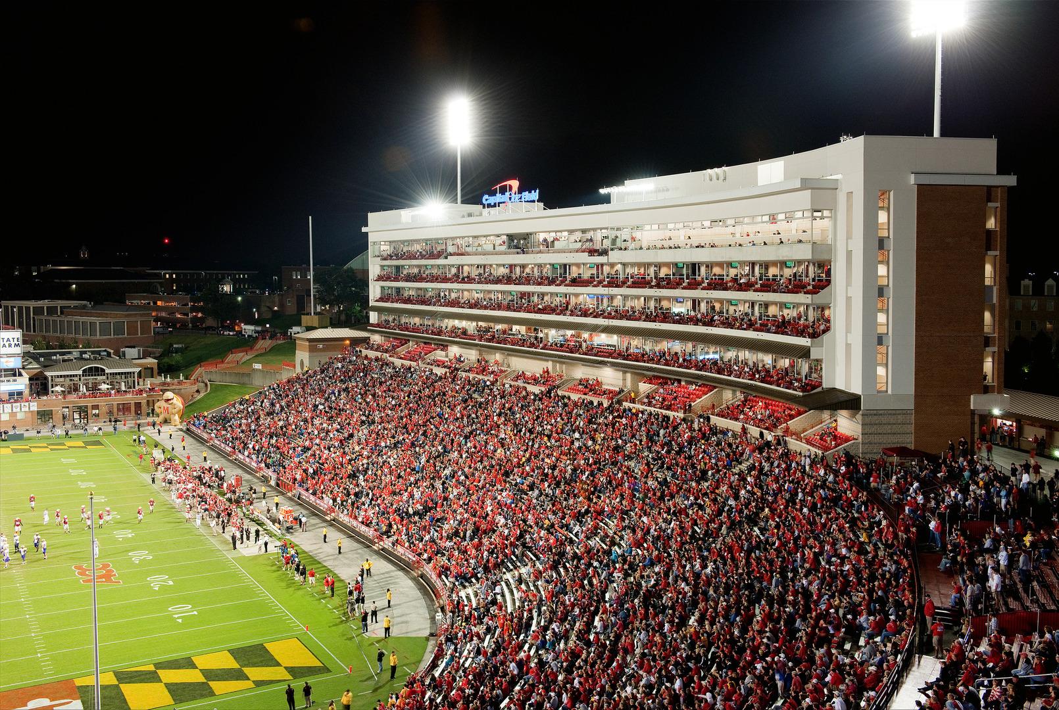
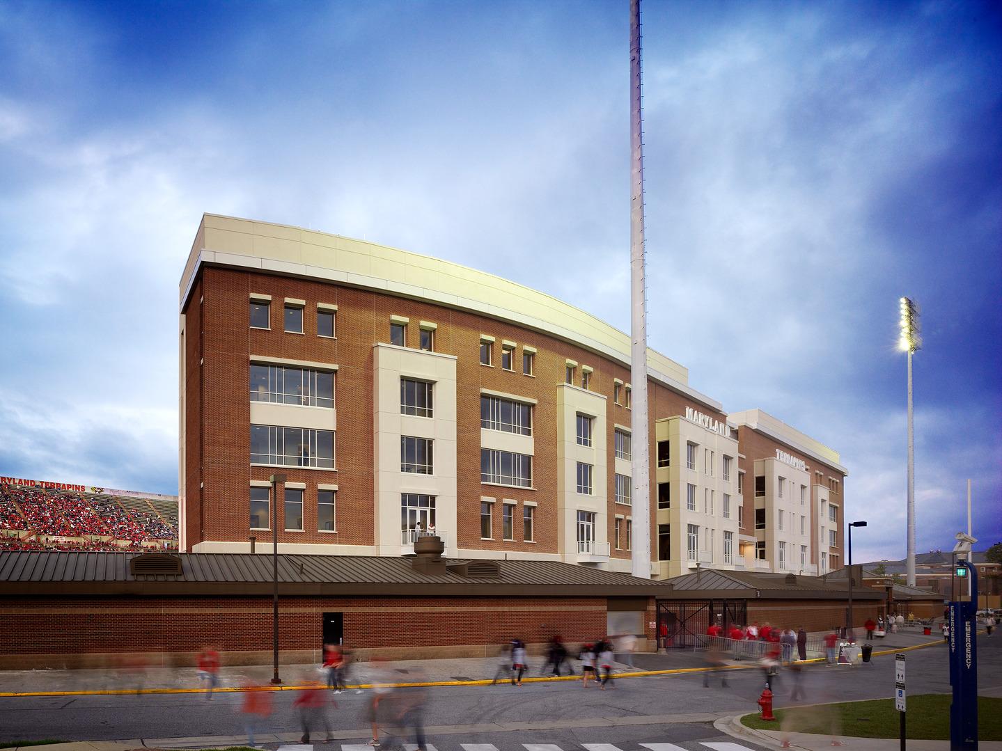
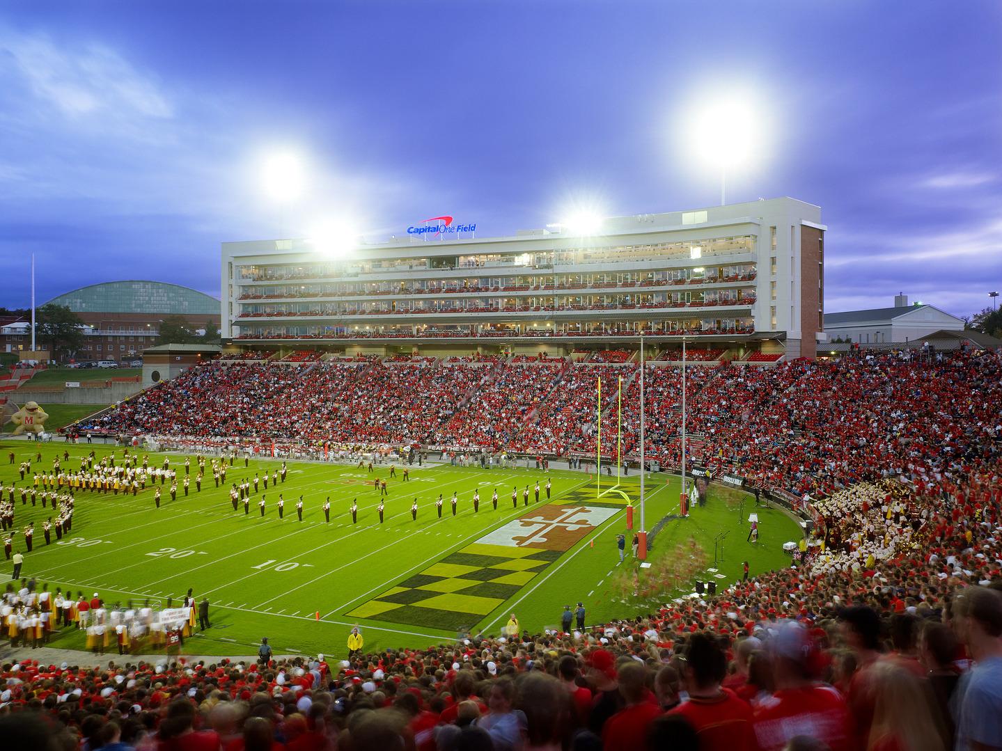
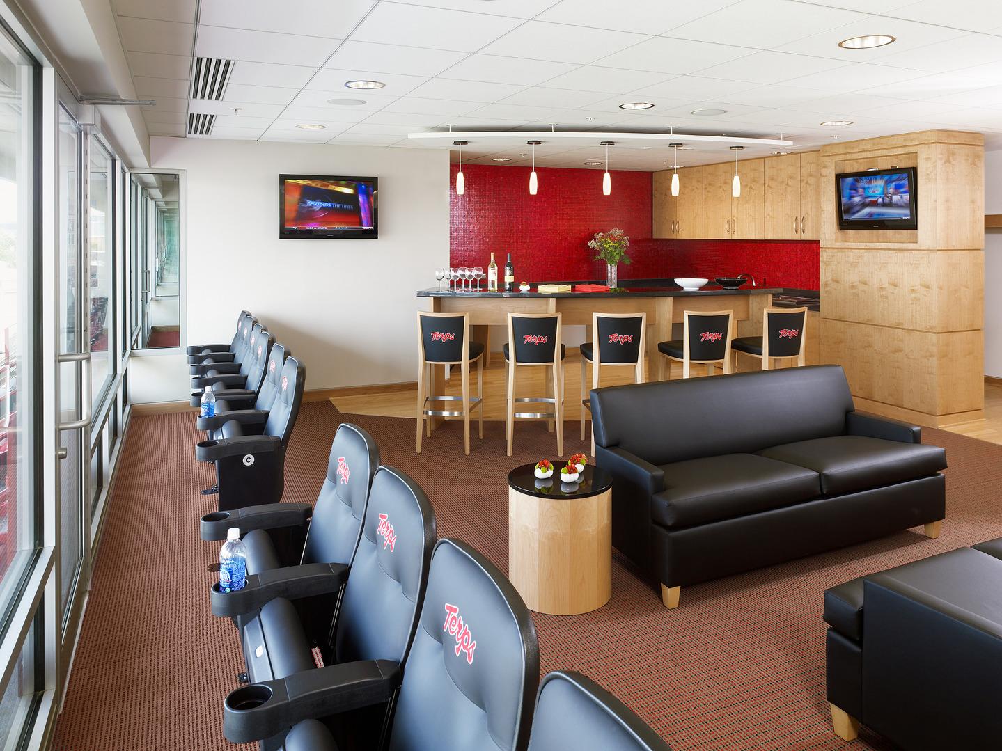
This project nearly triples the size of Tyser Tower at University of Maryland (UMD) to 88,600 square feet. The project includes the renovation of the tower and the construction of twin five-story additions flanking the tower. The renovated building contains 68 spectator suites, a 214-seat President's Lounge and several Americans with Disabilities Act-compliant spectator seats. It also provides cover for 701 new spectator seats on the concourse level.
Awards
2010 WBC Craftsmanship Award (Finishes/Ceramic Tile and Terrazzo)
2009 Mid-Atlantic Construction Magazine Best Project Award (Sports)
