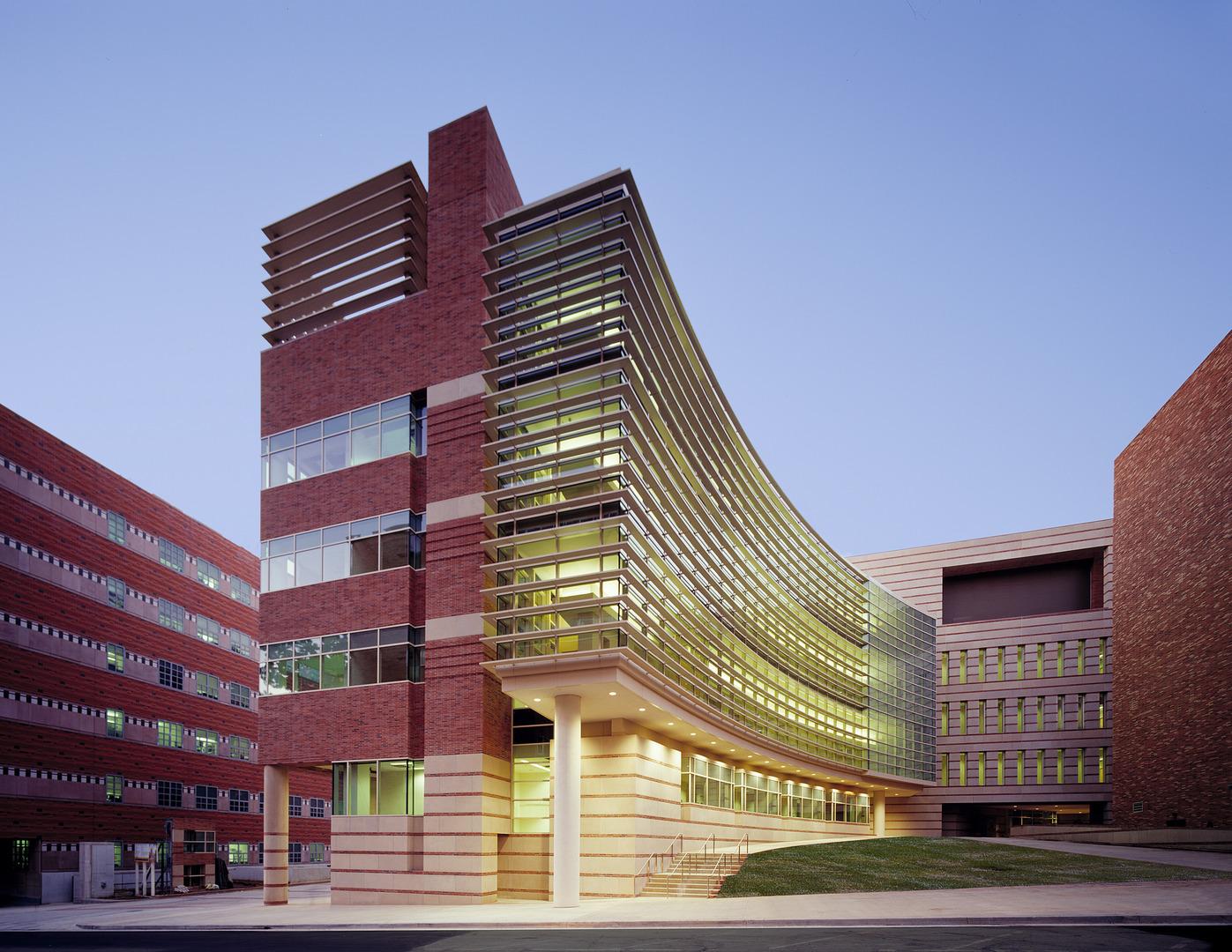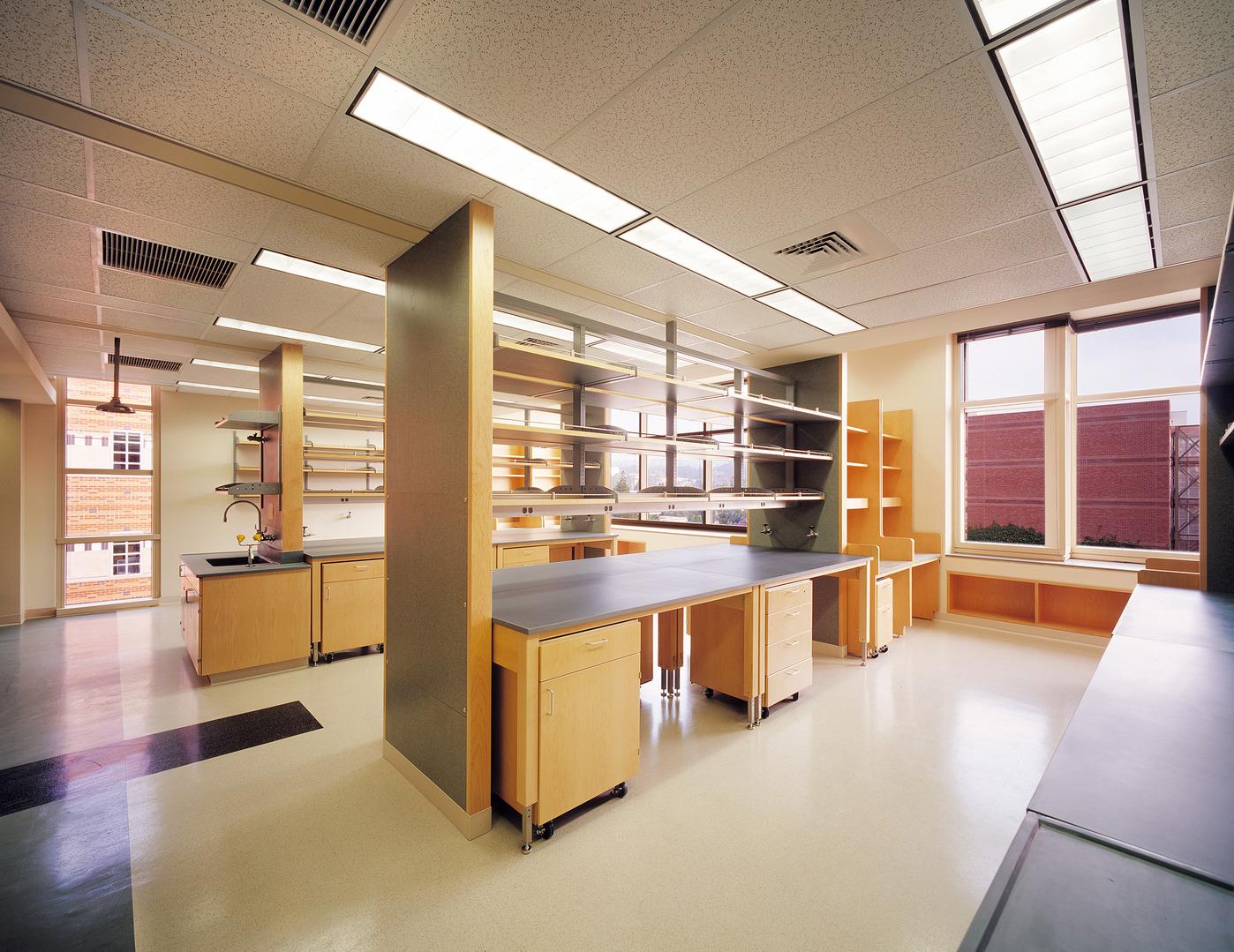Client
University of California, Los Angeles
Designer
Perkins&Will
Location
Los Angeles, California
Size
130,000 Square Feet
Completion Date
2004
Delivery Method
General Contracting


Client
Designer
Location
Size
Completion Date
Delivery Method

