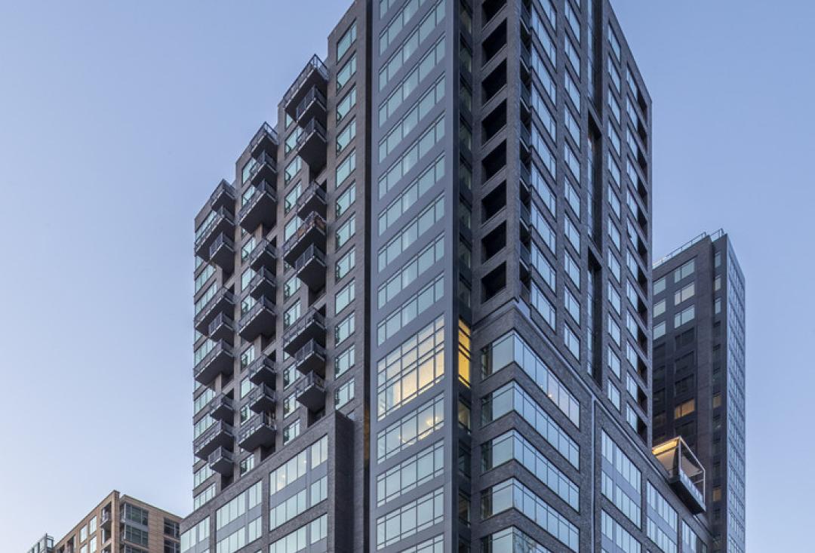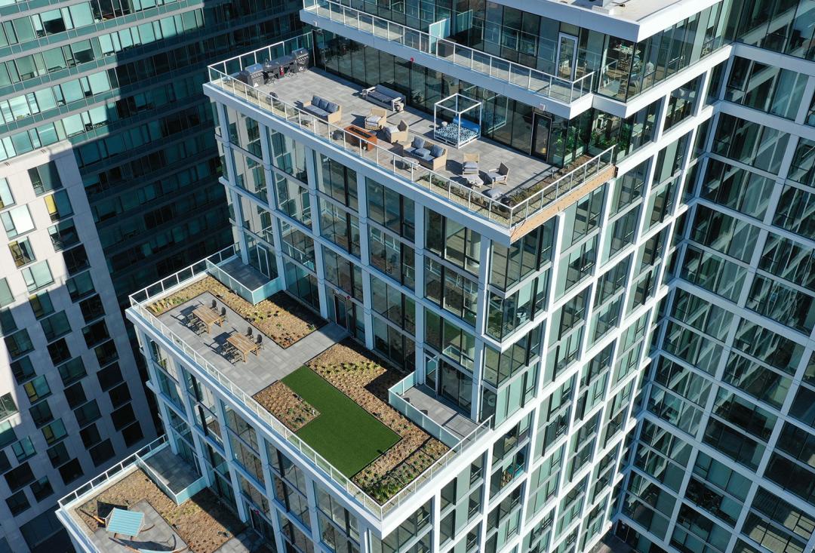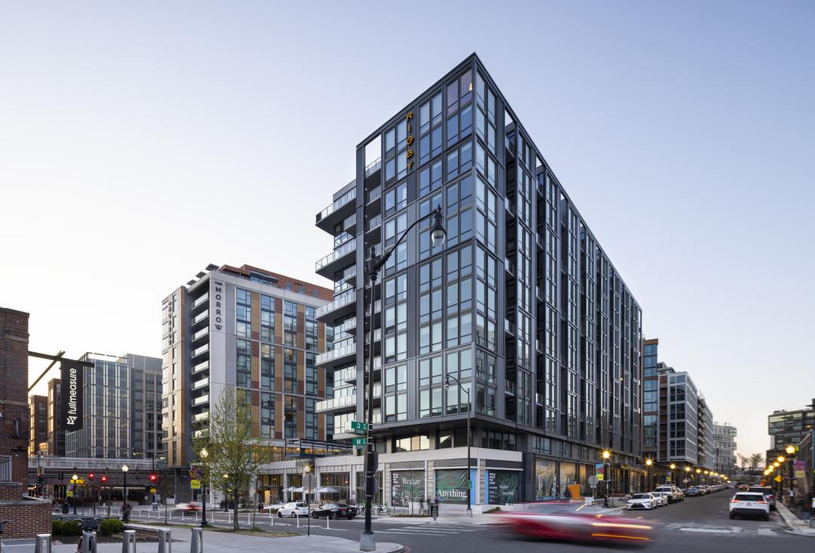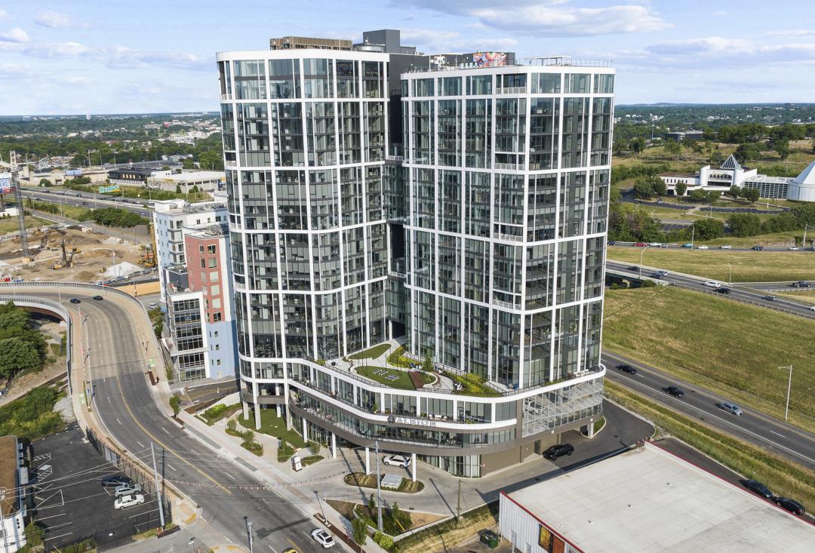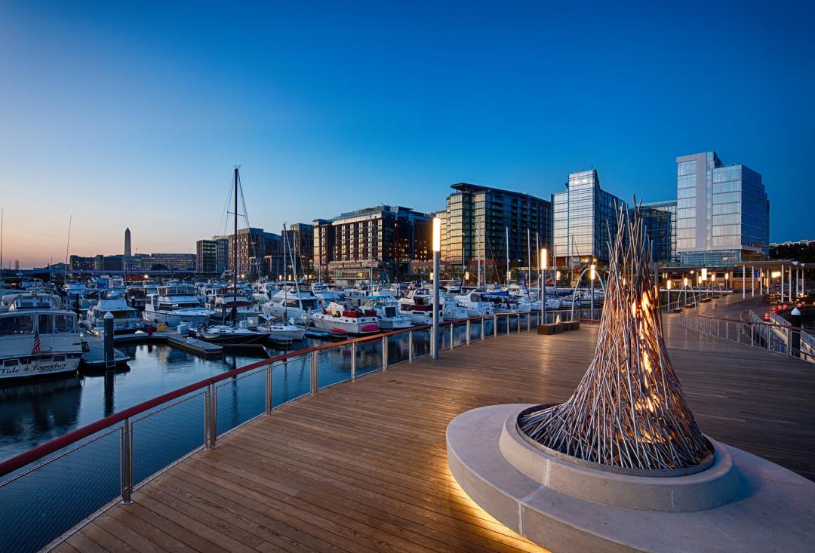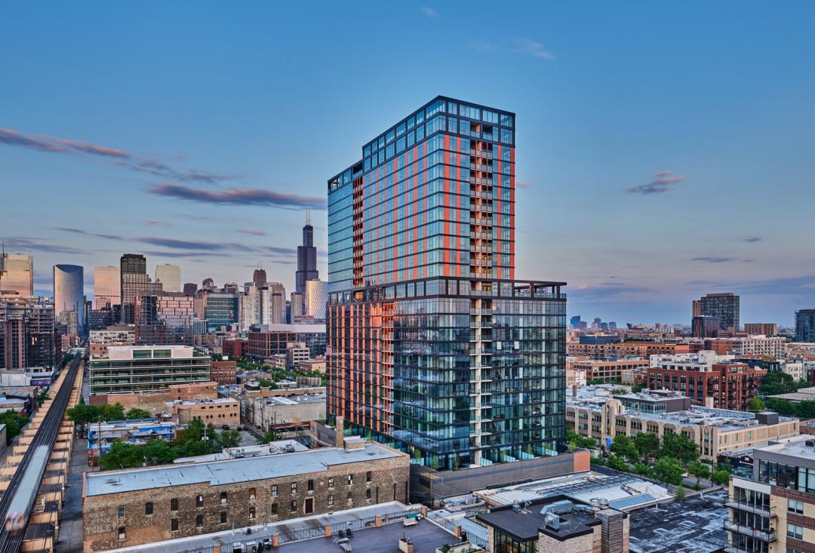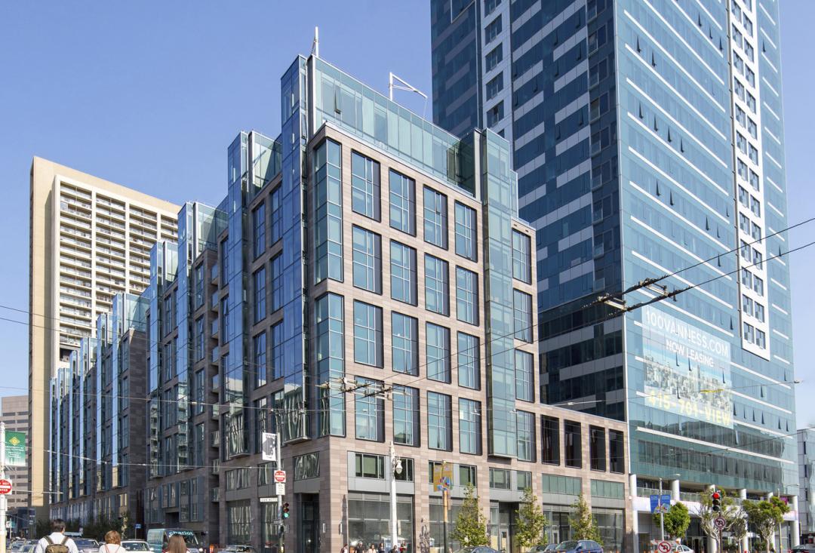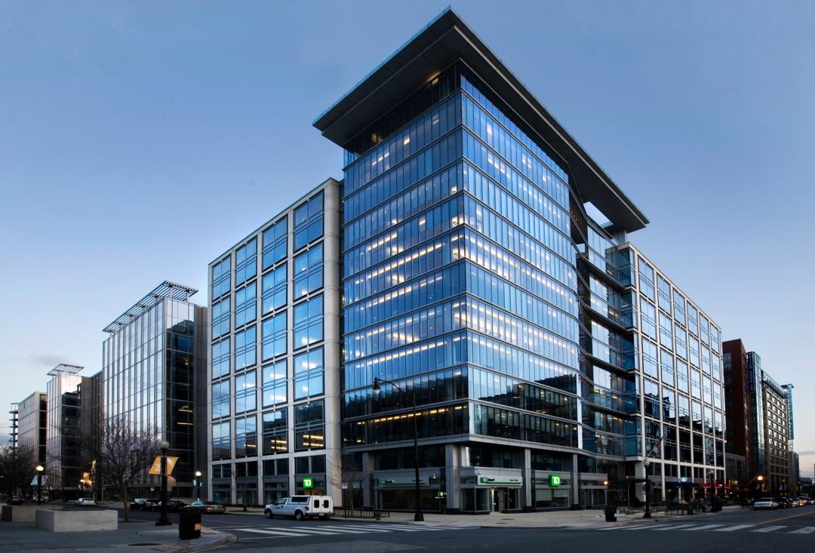Client
EastBanc
Designer
WDG Architecture
Location
Washington, DC
Size
112,000 Square Feet
Completion Date
2016
Delivery Method
General Contracting
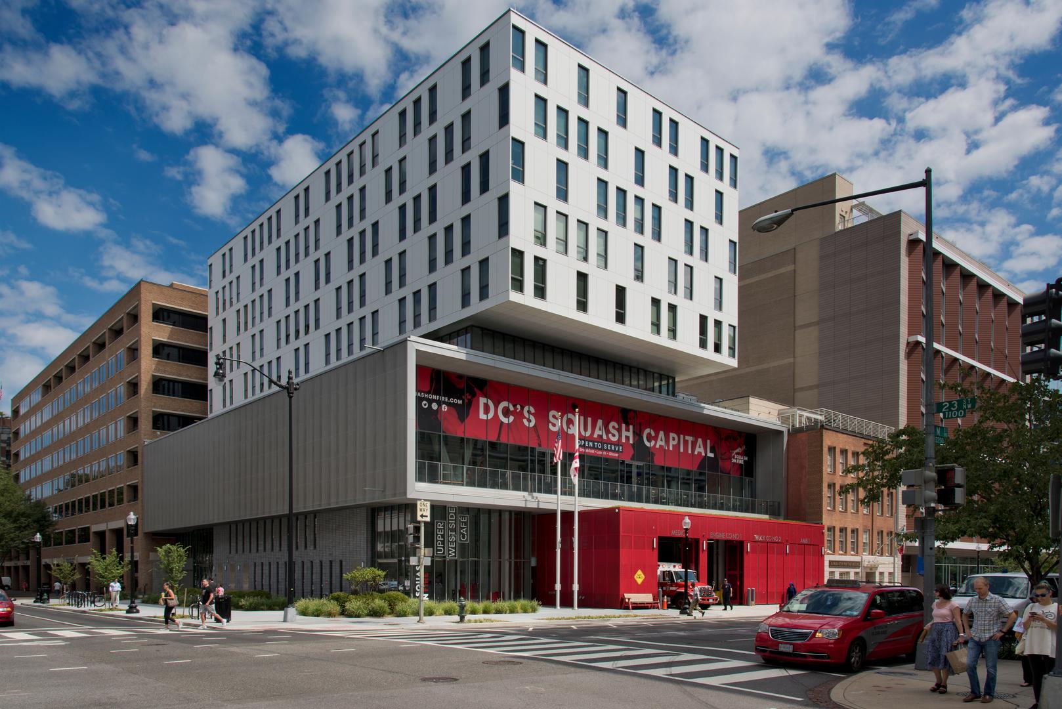
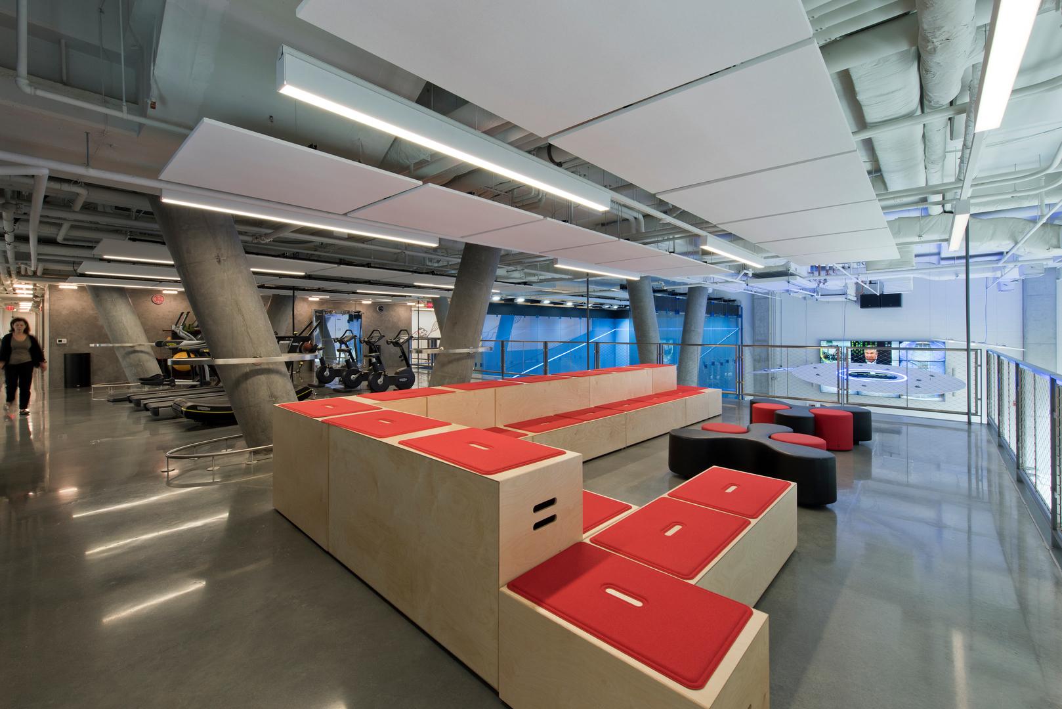
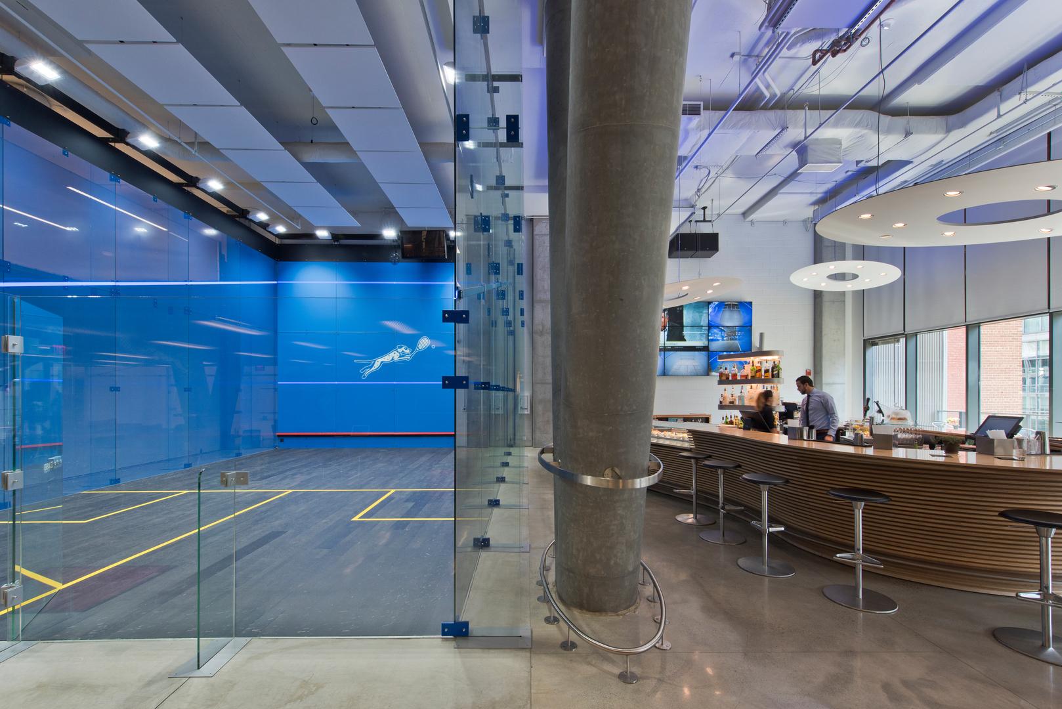
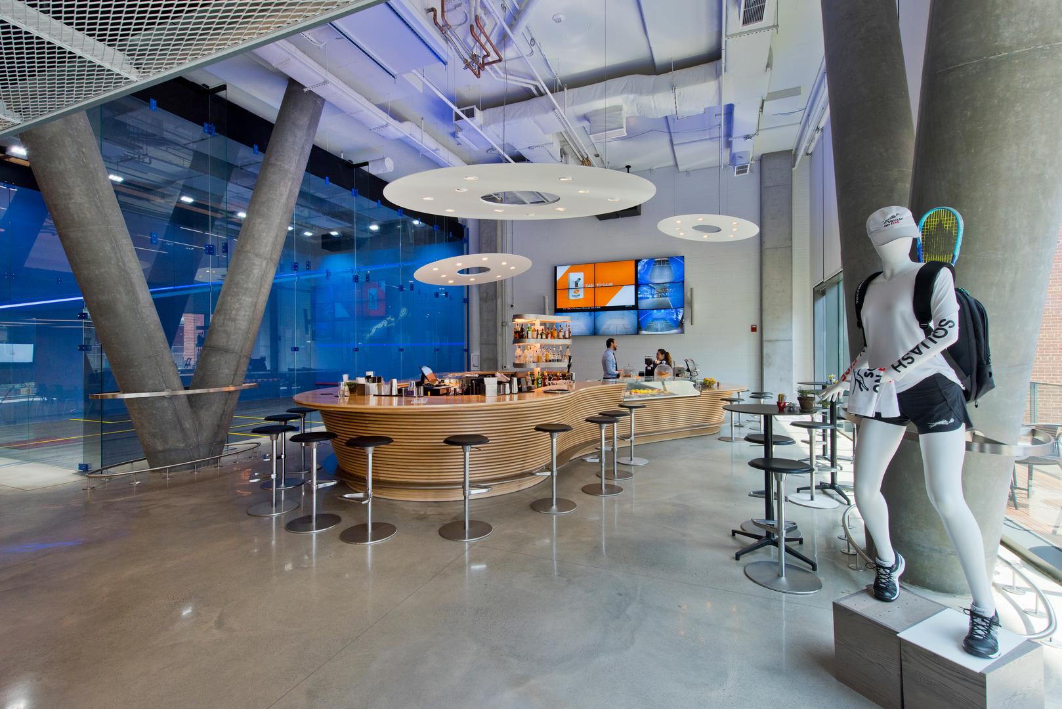
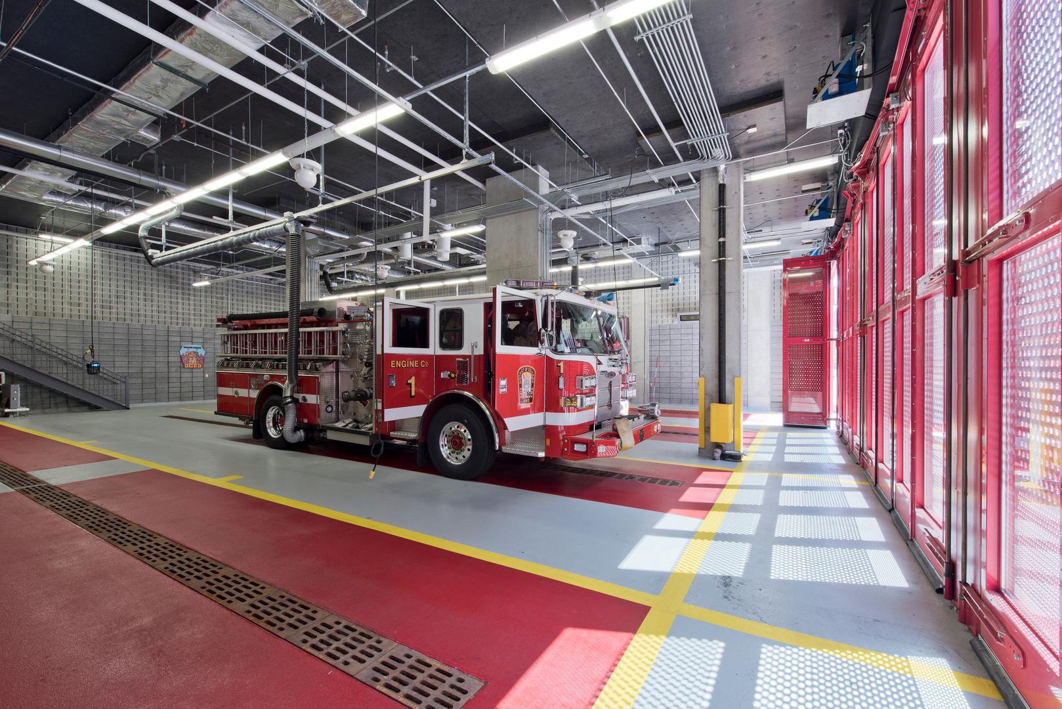
This nine-story mixed-use building features a new fire station for the Washington, D.C. Fire Department and a 20,000-square-foot squash facility with eight regulation-size courts. The upper six floors of the building contains 61 affordable housing units.
Awards
2017 AGC of DC Washington Contractor Award (Multi-Family/Mixed-Use/Hospitality)
2017 ABC of Metro Washington Excellence in Construction Award (Residential)
2017 ENR Mid-Atlantic Best Project Award (Merit, Mixed-Use)
2017 NAIOP DC/MD Award of Excellence (Multi-Family)
