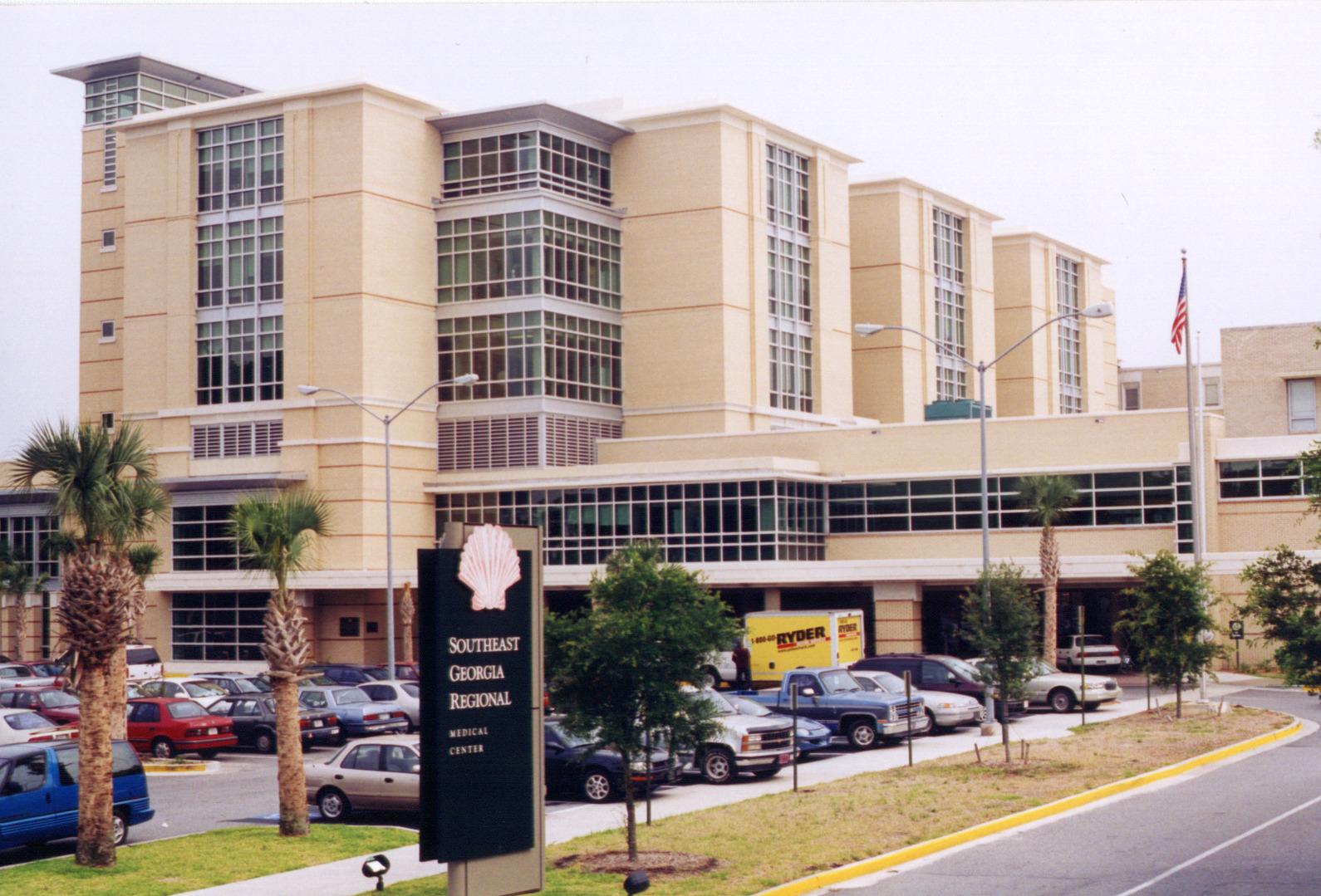Client
Southeast Georgia Regional Medical Center
Designer
Perkins&Will
Location
Brunswick, Georgia
Size
325,000 Square Feet
Completion Date
1999
Delivery Method
Construction Manager at Risk

Client
Designer
Location
Size
Completion Date
Delivery Method
