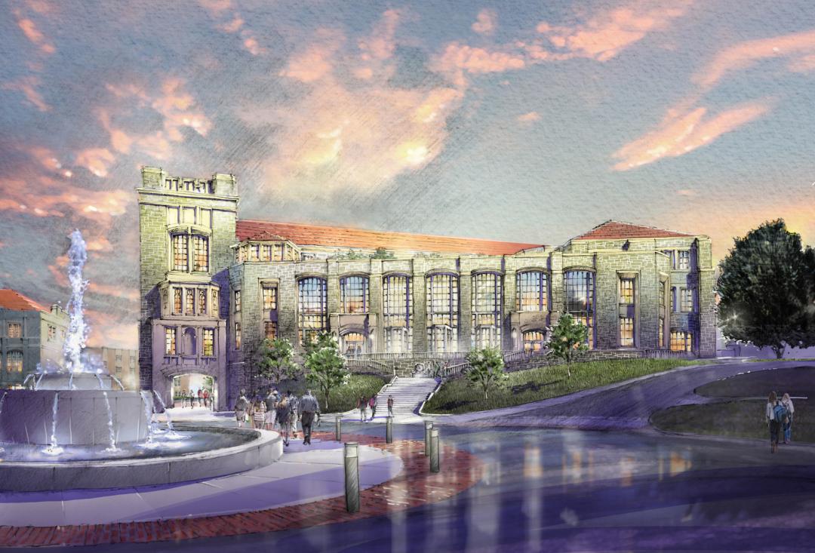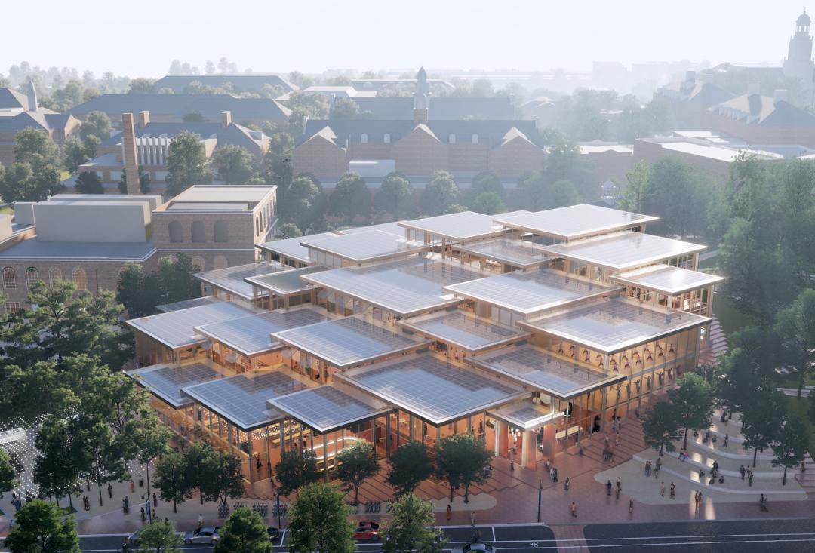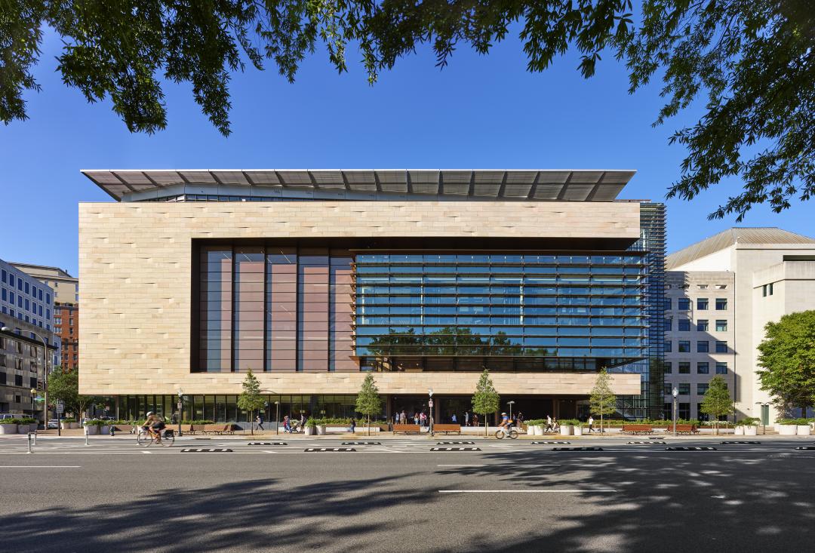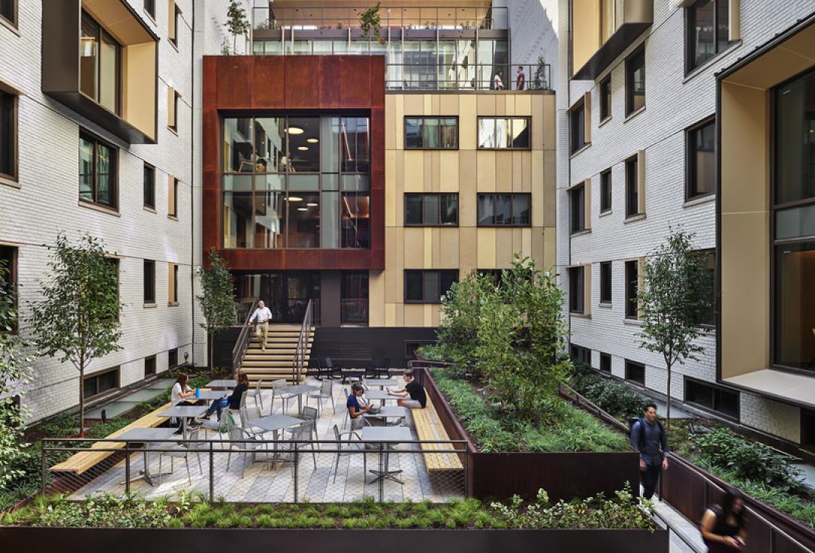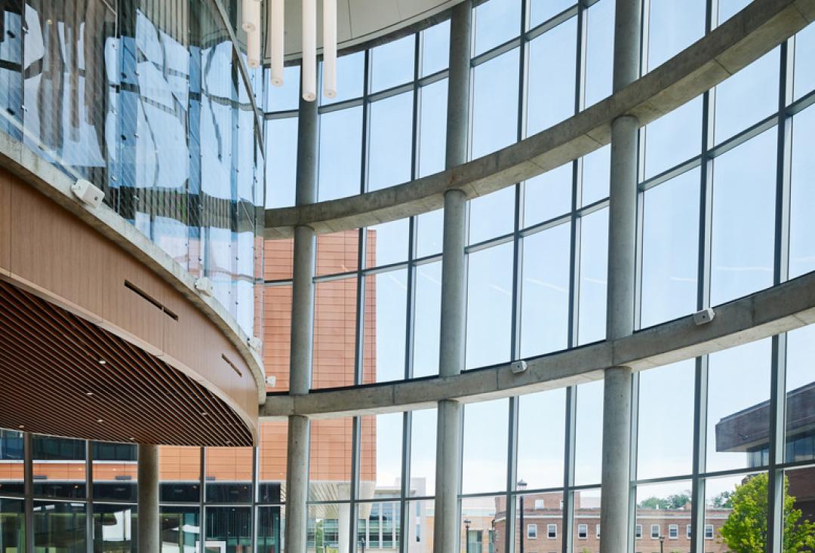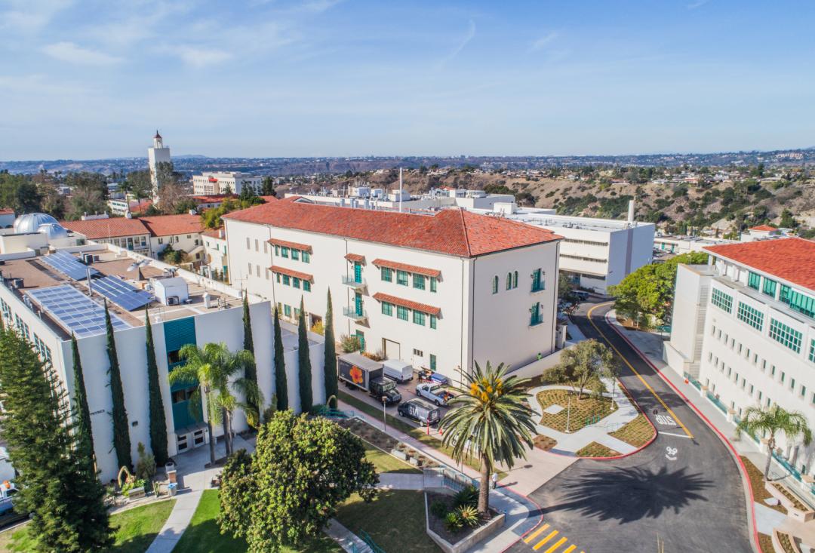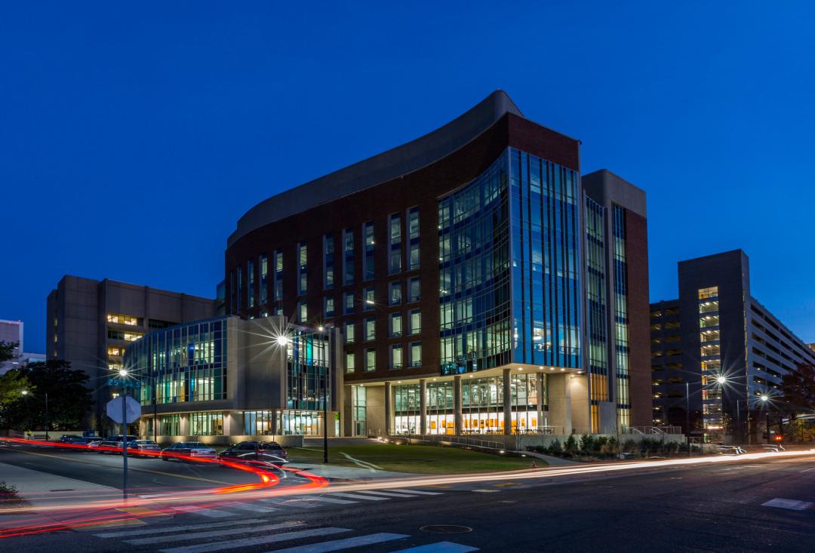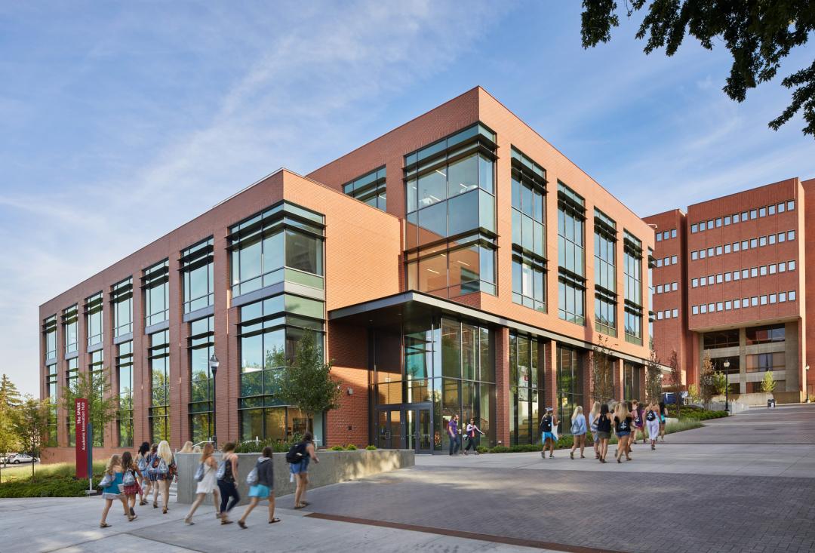Client
California State University, Fresno
Designer
Sink Comb Dethlefs
Location
Fresno, California
Size
476,000 Square Feet
Completion Date
2003
Delivery Method
Construction Manager at Risk

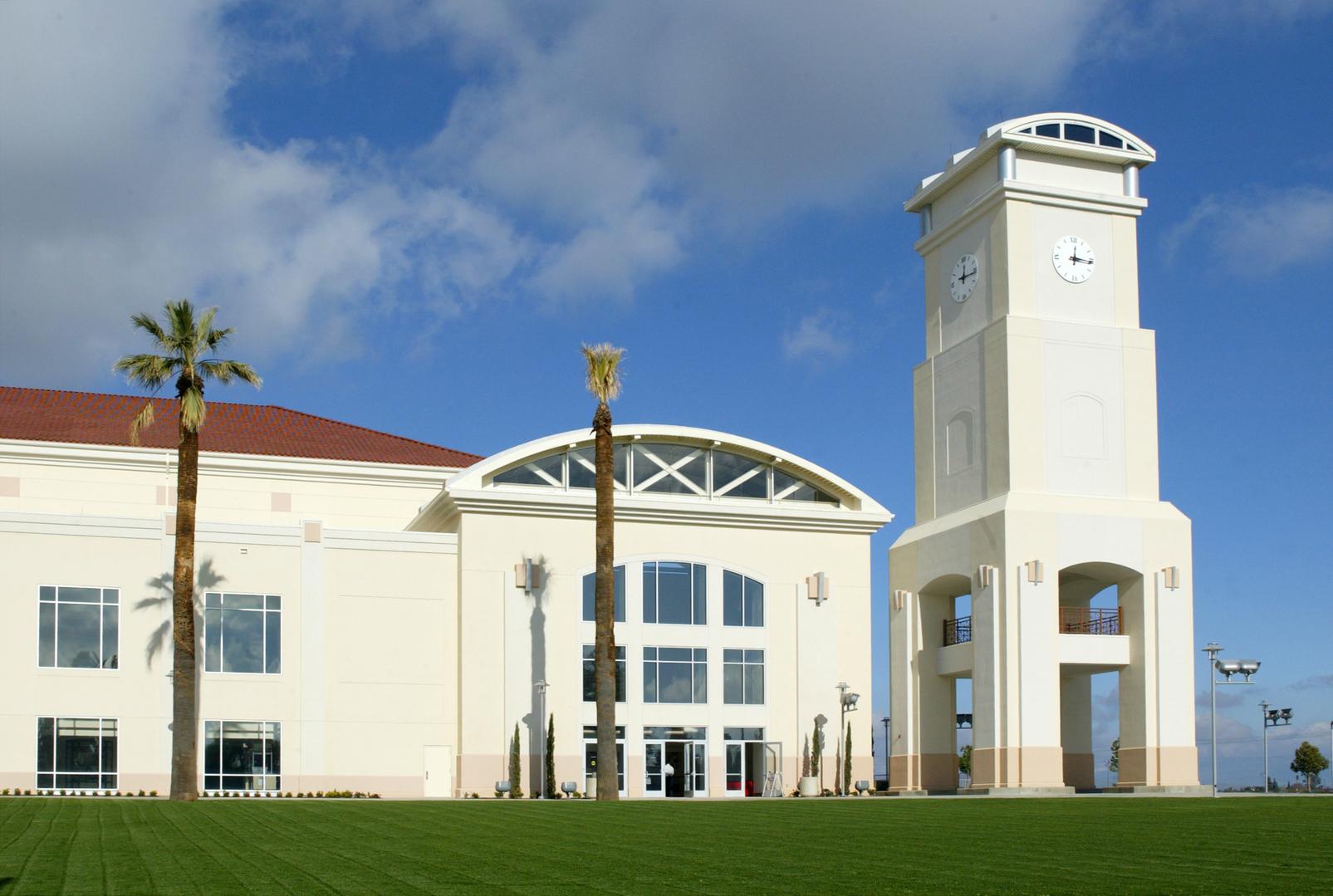
Save Mart Center at California State University, Fresno (Fresno State) is a 467,000-square-foot building offering 32 private suites, 1,000 club seats, a club-level concourse, team locker rooms, and athletic training facilities. The arena bowl is more than 75 feet tall.
Awards
2004 California Construction Magazine Best Project Award (Development)
