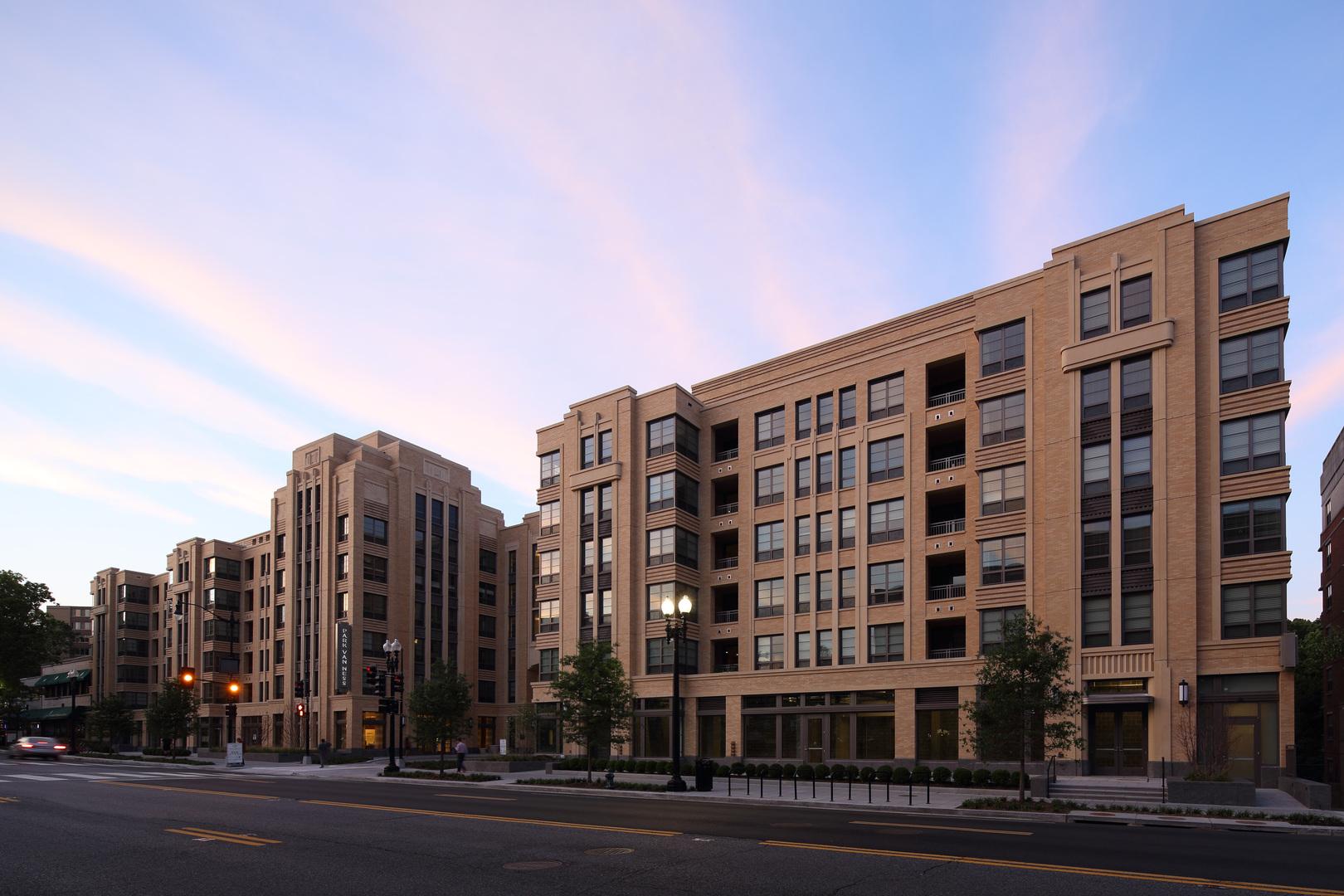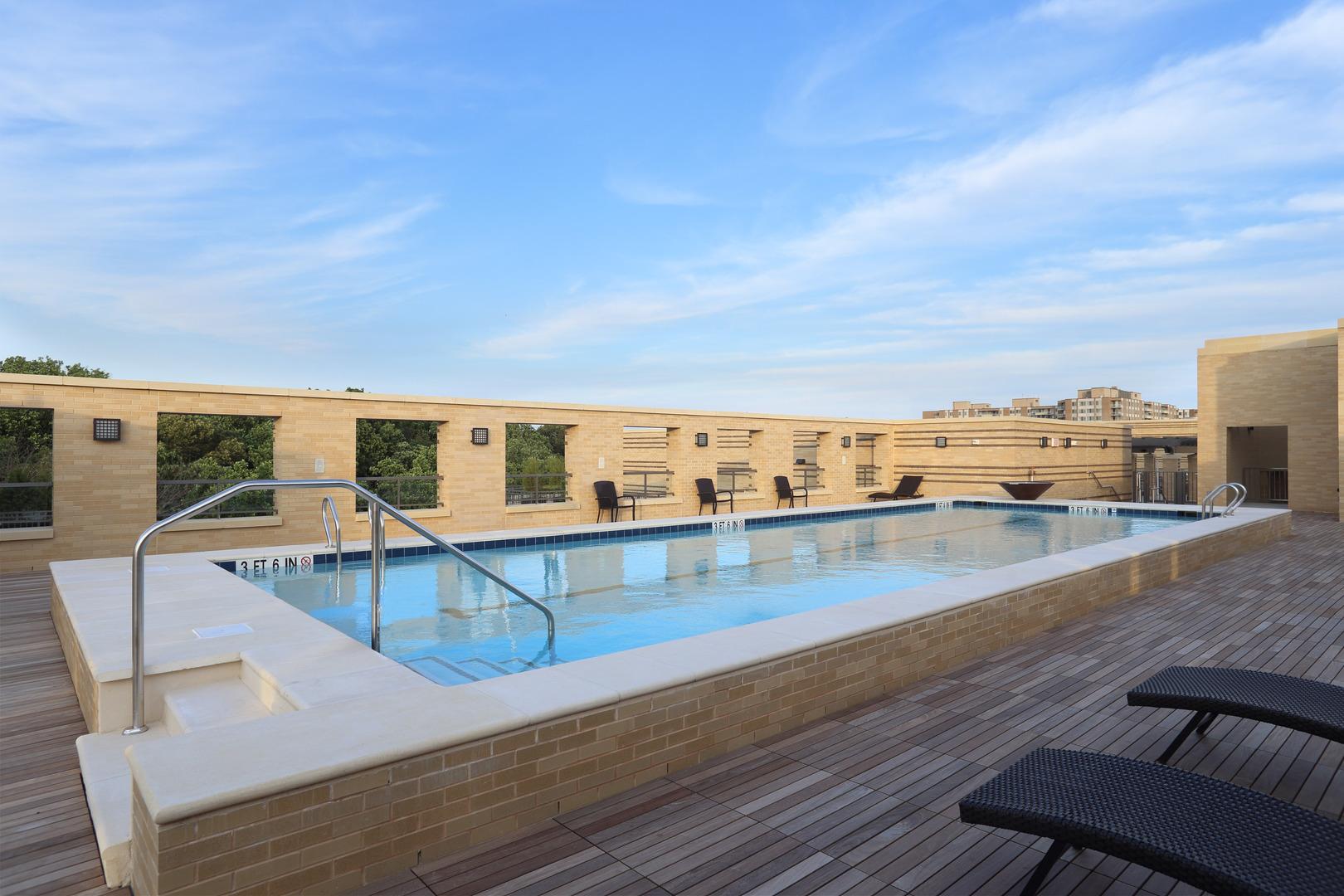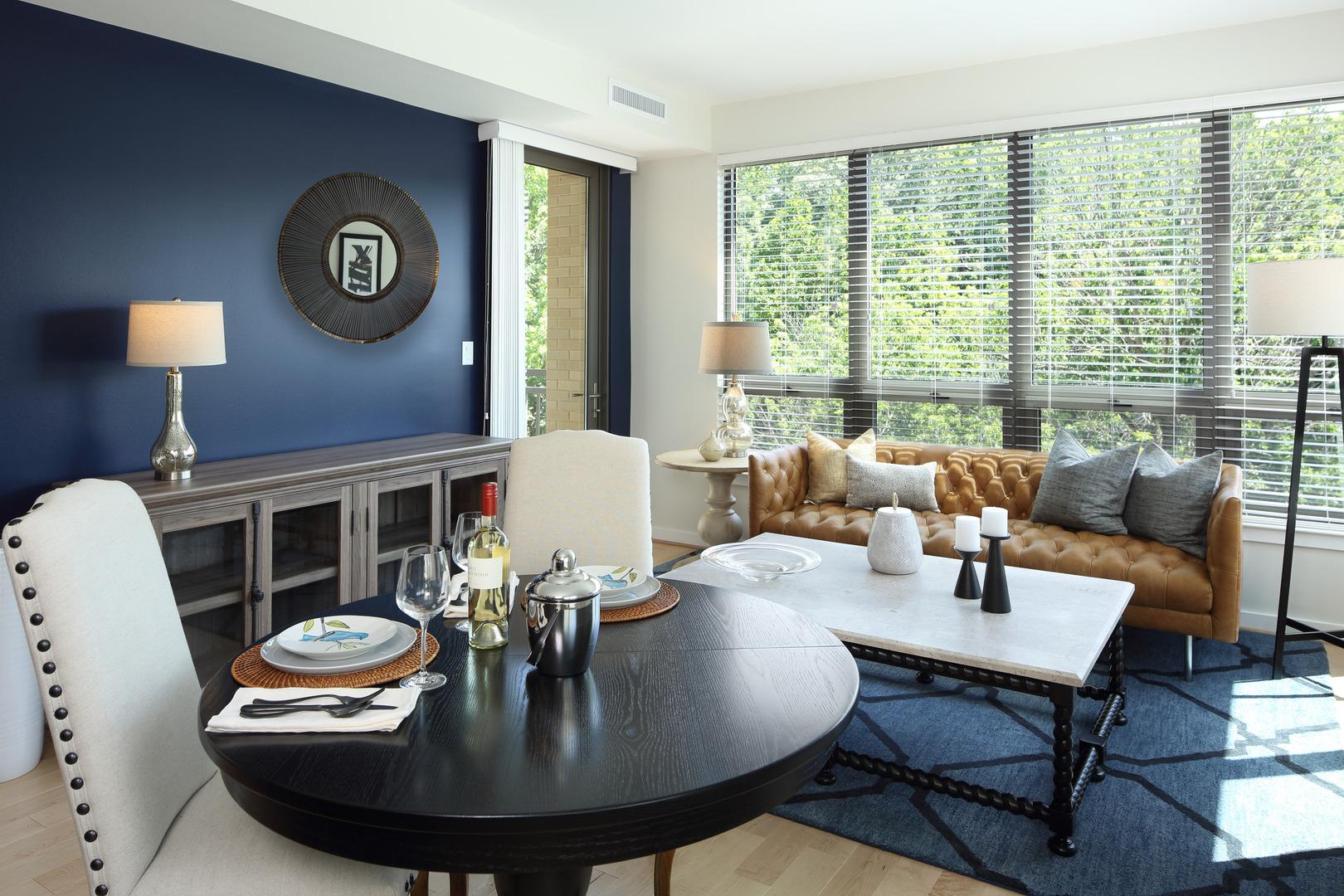Client
Saul Centers
Designer
Torti Gallas + Partners
Location
Washington, DC
Size
386,000 Square Feet
Completion Date
2016
Delivery Method
General Contracting



Client
Designer
Location
Size
Completion Date
Delivery Method


