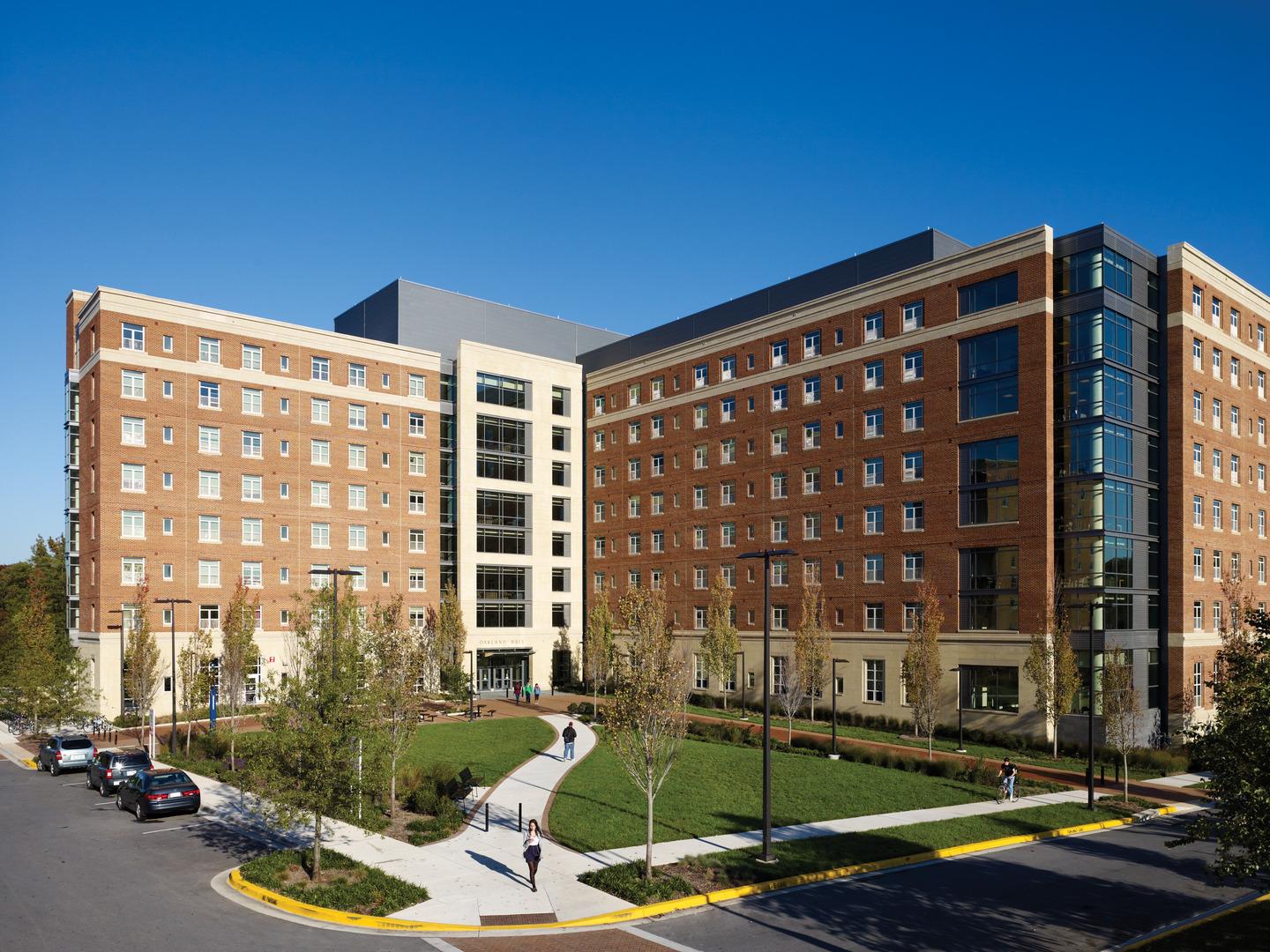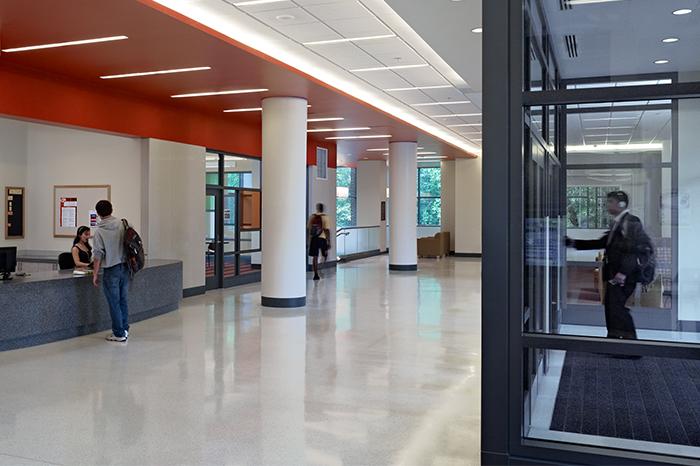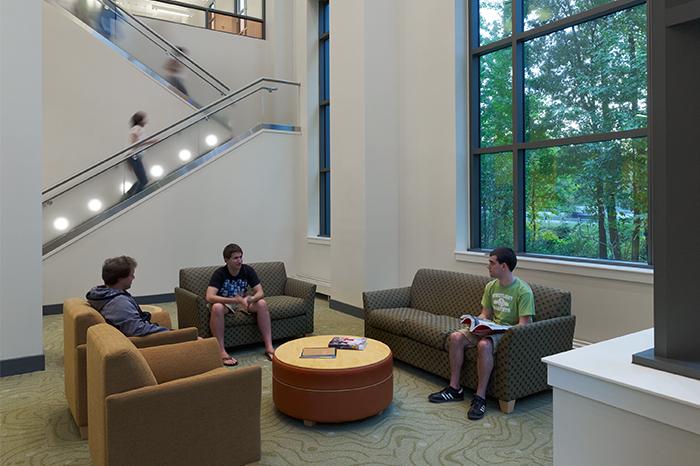Client
University of Maryland
Designer
WDG Architecture
Location
College Park, Maryland
Size
232,000 Square Feet
Completion Date
2011
Delivery Method
General Contracting



Client
Designer
Location
Size
Completion Date
Delivery Method


