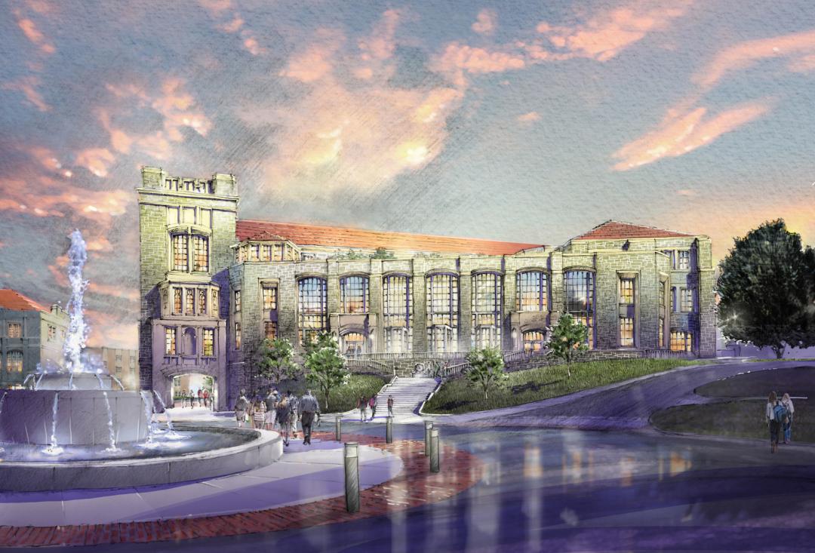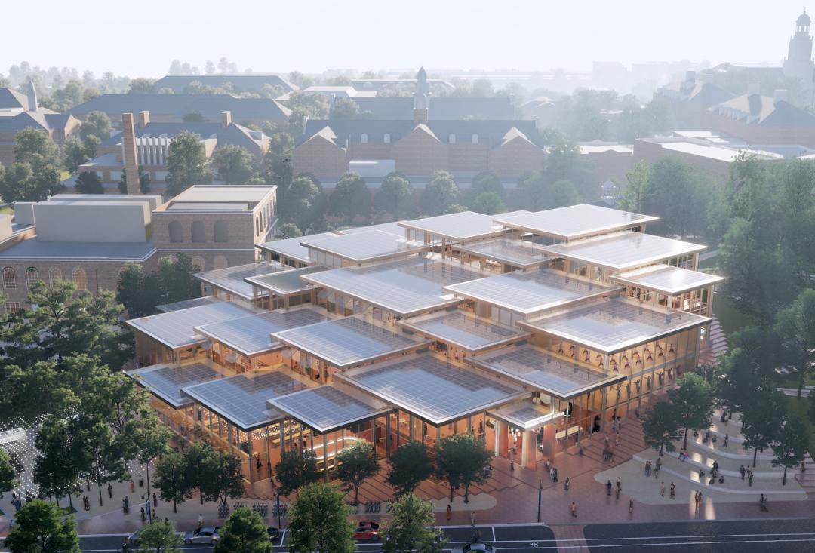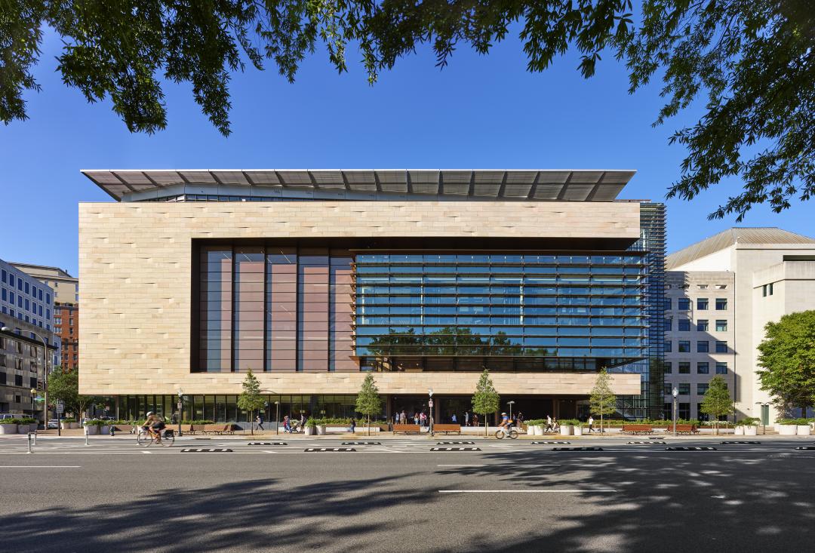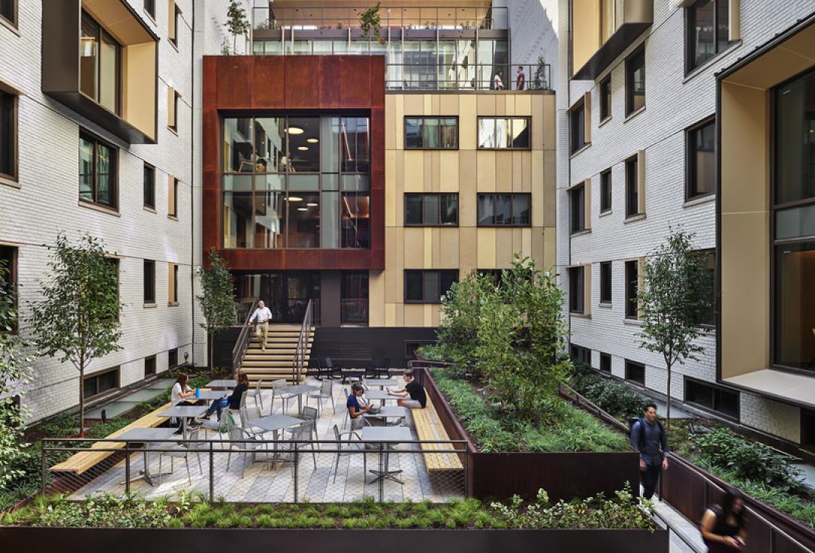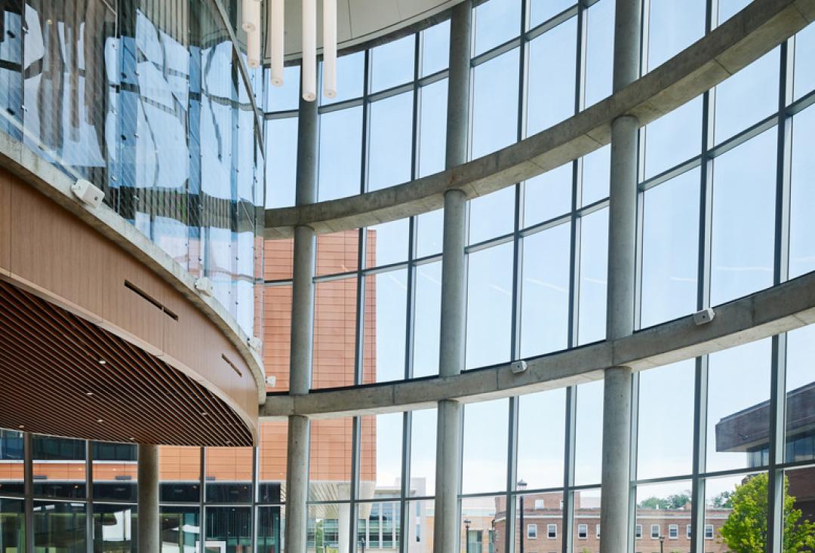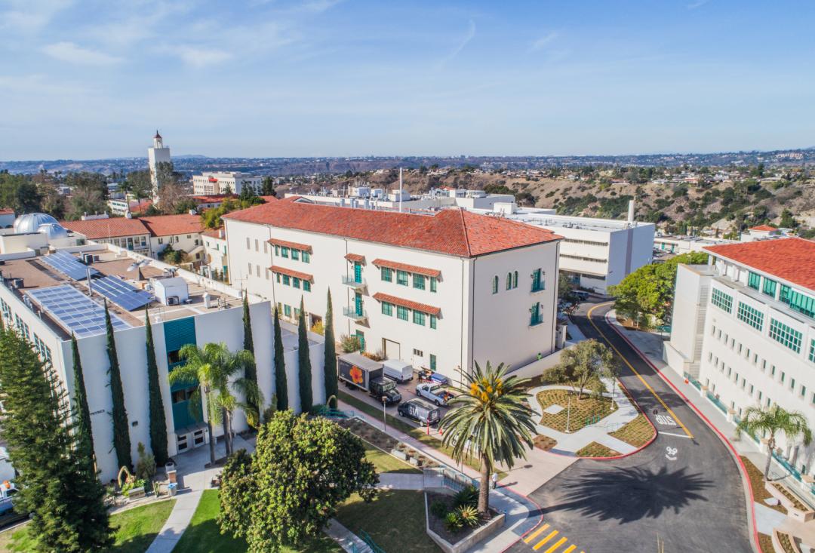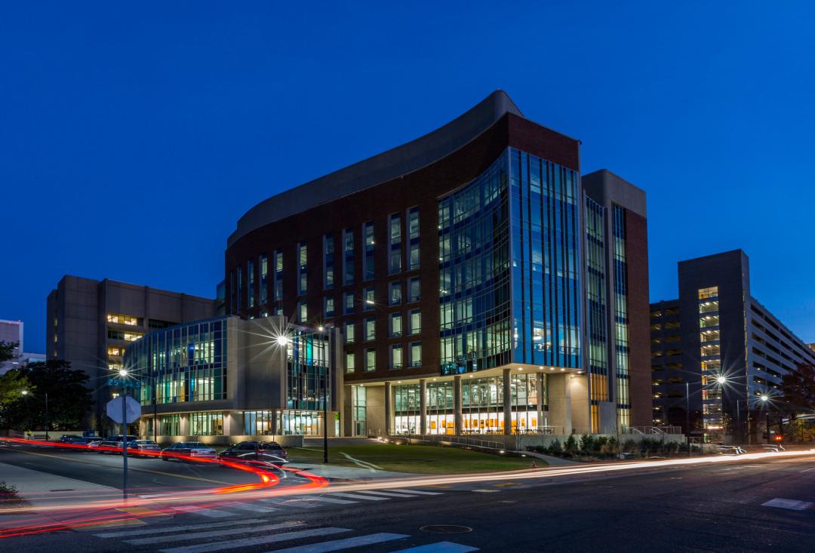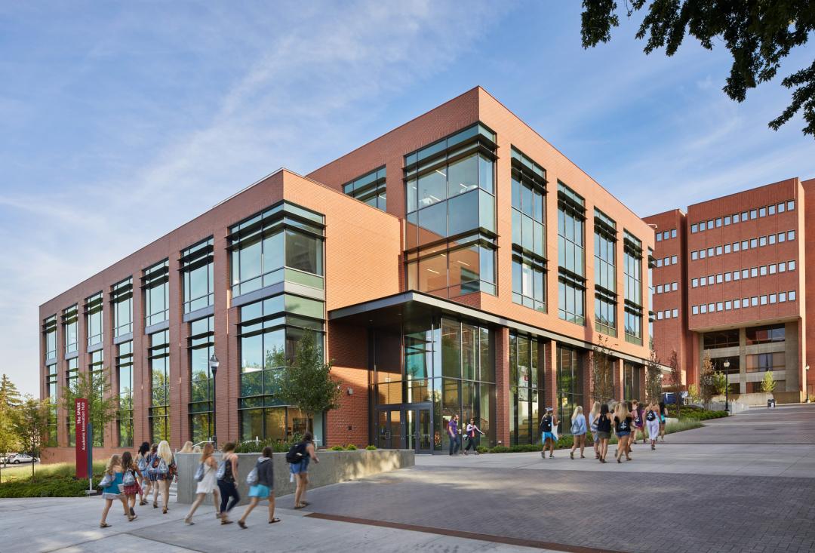Client
Los Angeles Unified School District
Designer
Johnson Fain
Location
Los Angeles, California
Size
331,000 Square Feet
Completion Date
2006
Delivery Method
General Contracting
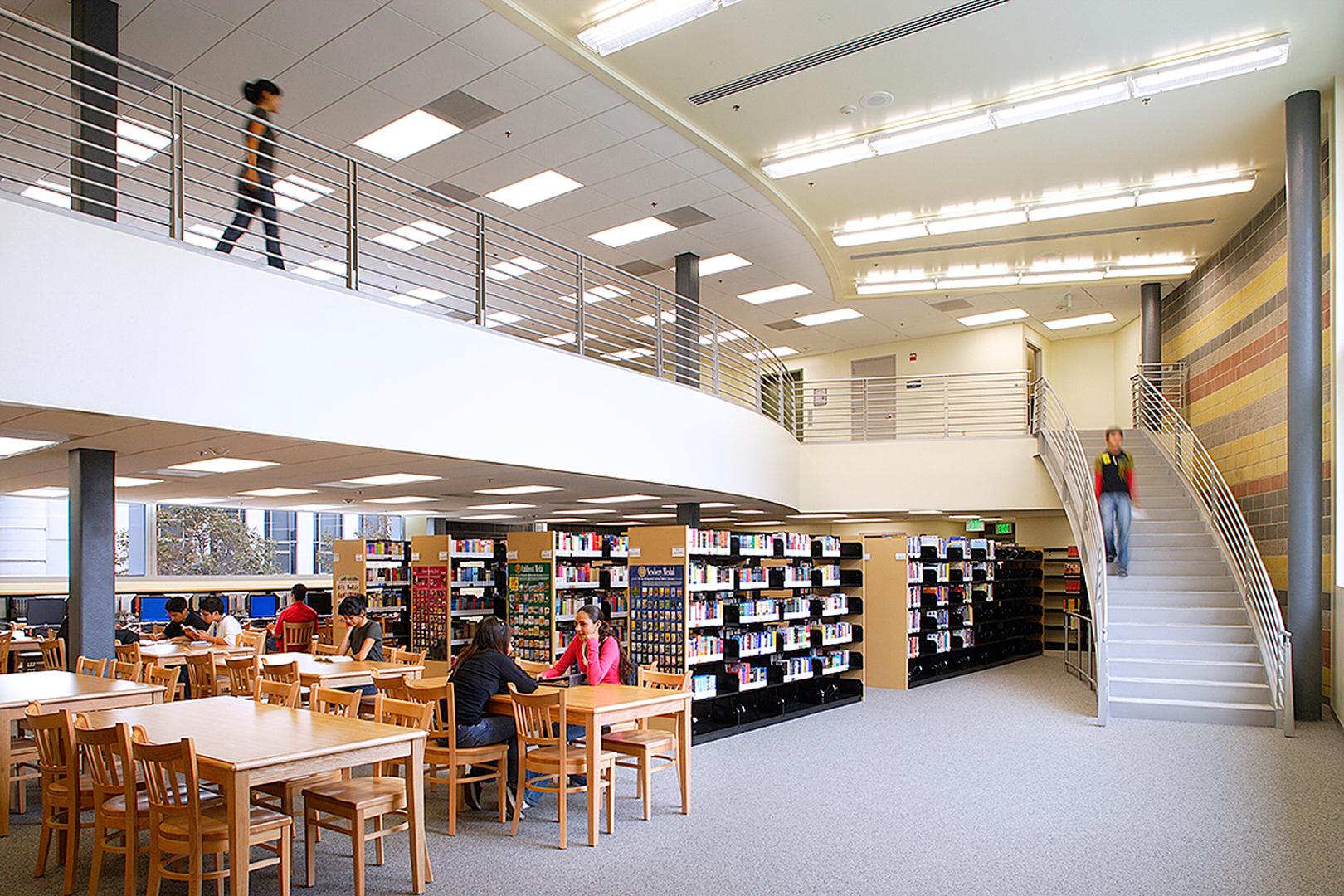

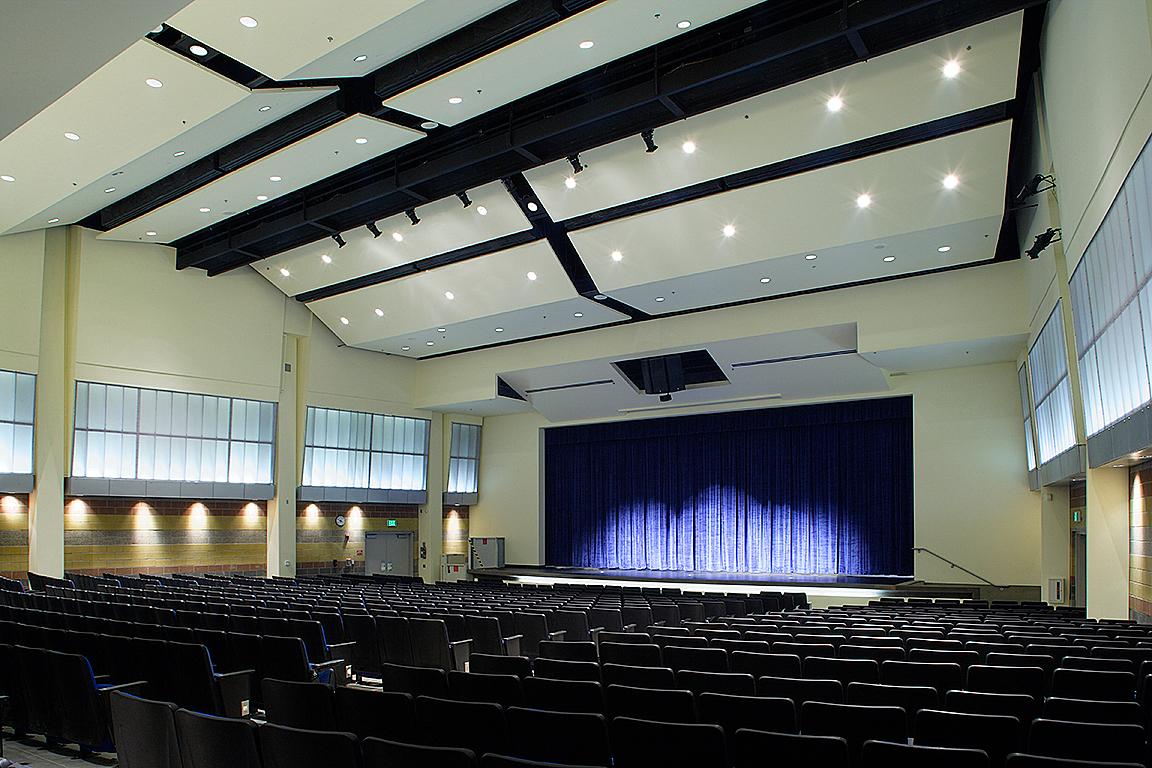
Miguel Contreras Learning Complex is a 331,000-square-foot, 72-classroom campus. It serves academic and athletic functions and include a performing arts auditorium, food court, and multimedia library.
Awards
2007 California Construction Magazine Best Project Award (Architectural Design)
2007 California Construction Magazine Best Project Award (Top Project)
2007 California Construction Magazine Best Project Award (K-12)
