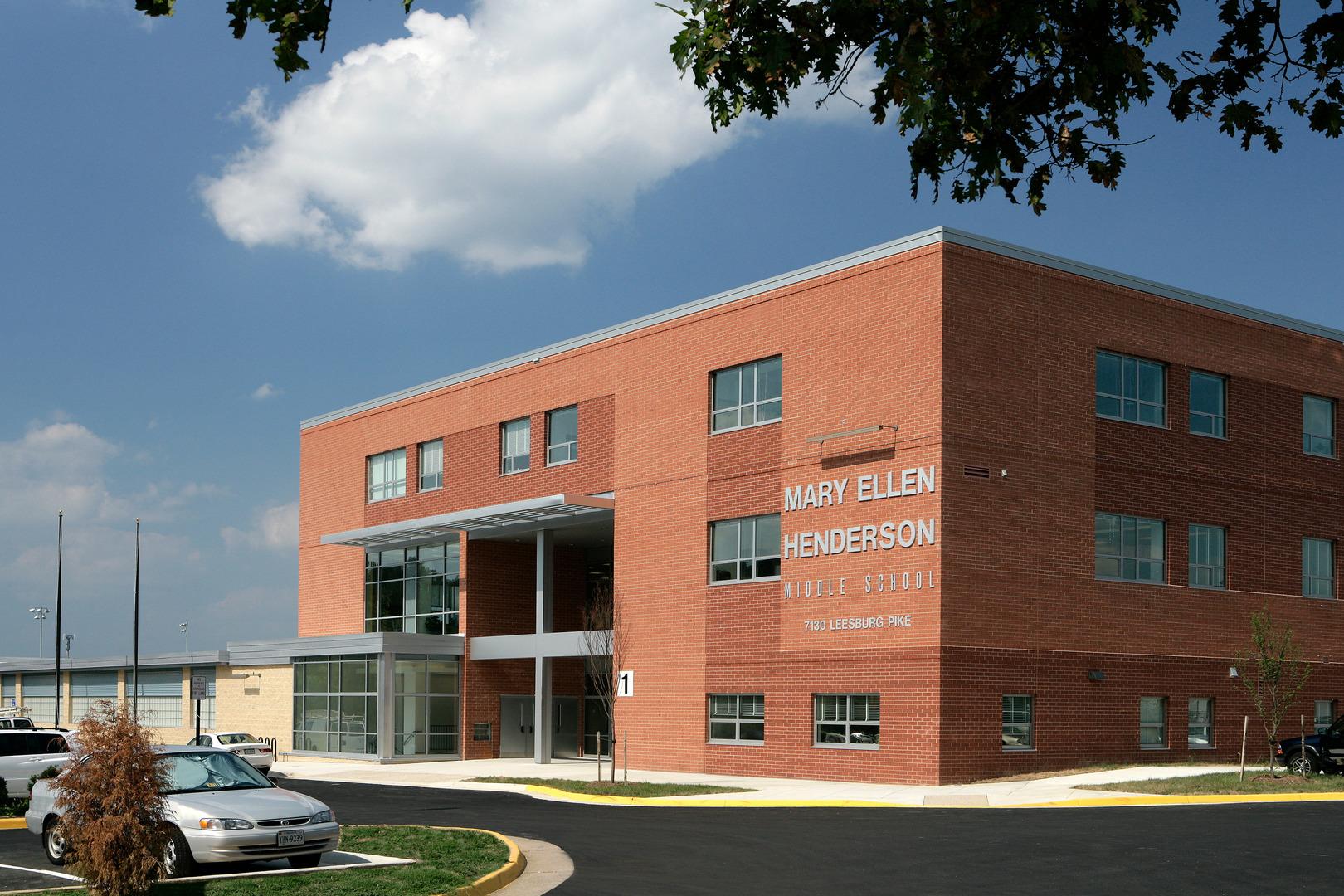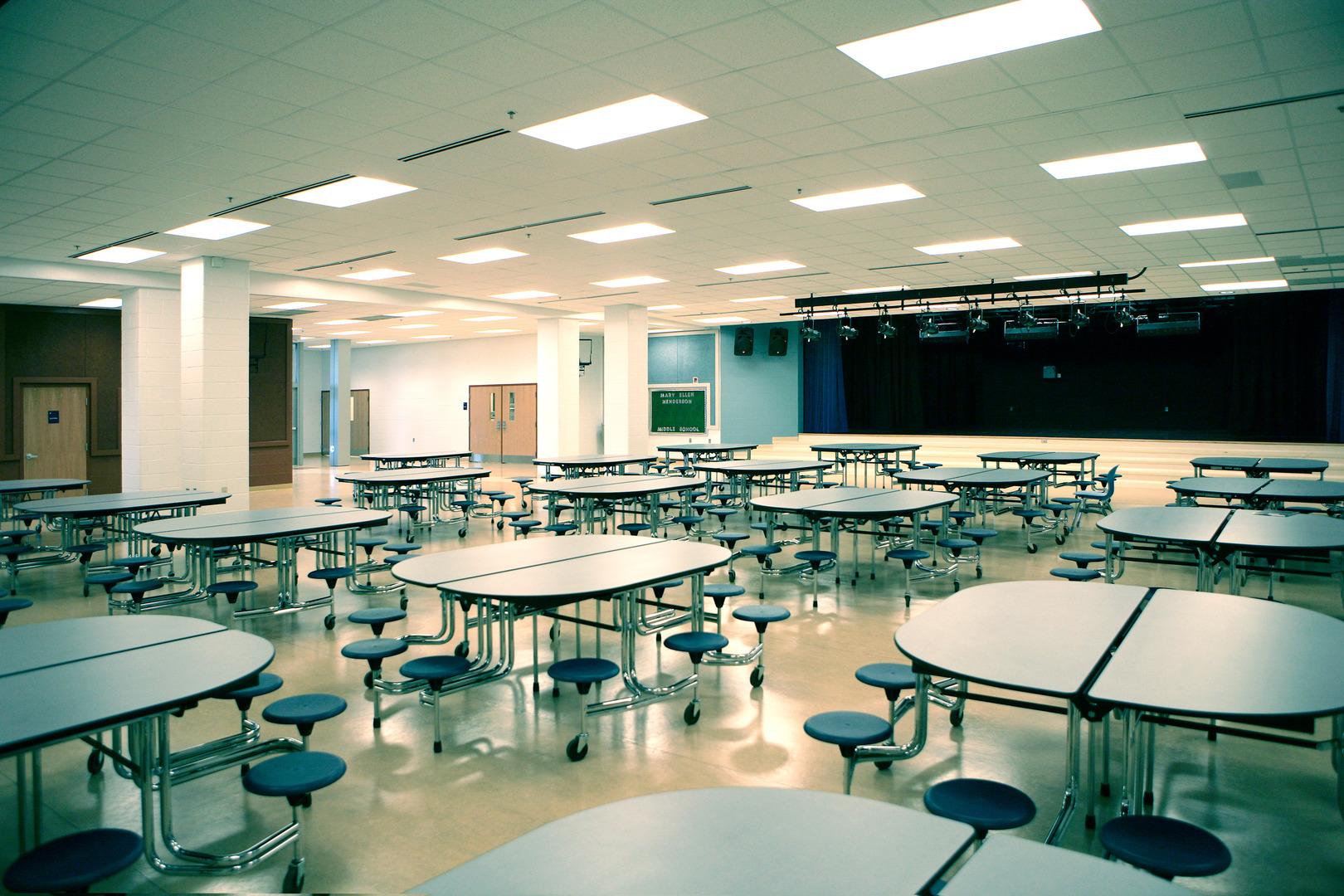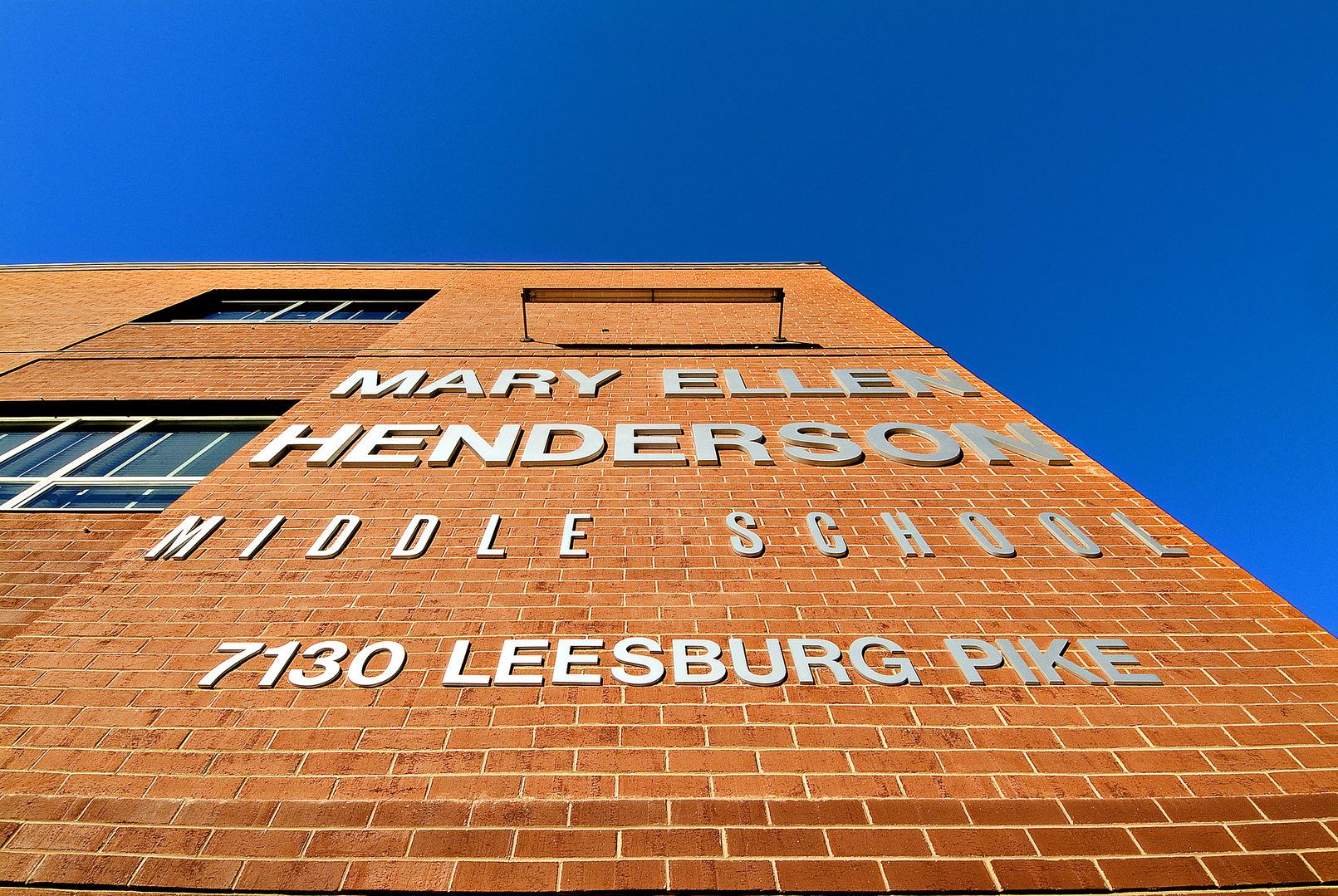Client
City of Falls Church
Designer
Moseley Architects
Location
Falls Church, Virginia
Size
136,000 Square Feet
Completion Date
2005
Delivery Method
Design-Build



Client
Designer
Location
Size
Completion Date
Delivery Method


