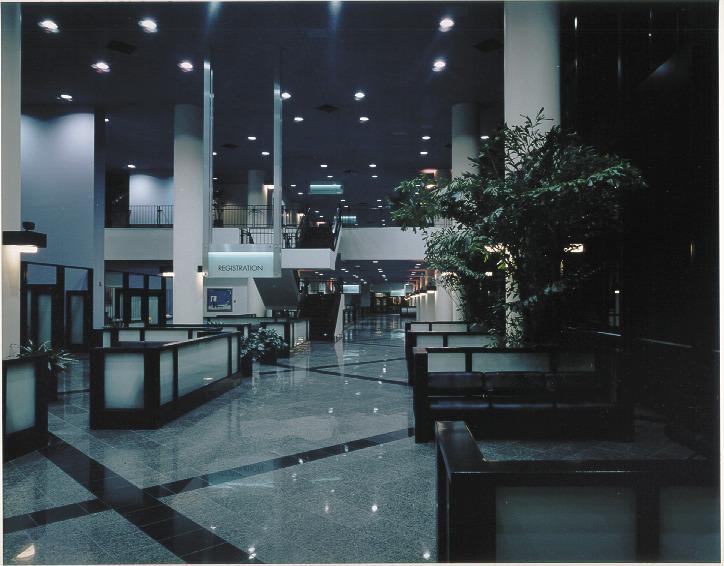Client
Johns Hopkins Health System
Designer
Payette
Location
Baltimore, Maryland
Size
850,000 Square Feet
Completion Date
1992
Delivery Method
Construction Manager at Risk

Client
Designer
Location
Size
Completion Date
Delivery Method
