Client
Community Medical Centers
Designer
Henderson Architectural Group
Location
Clovis, California
Size
25,000 Square Feet
Completion Date
2013
Delivery Method
General Contracting
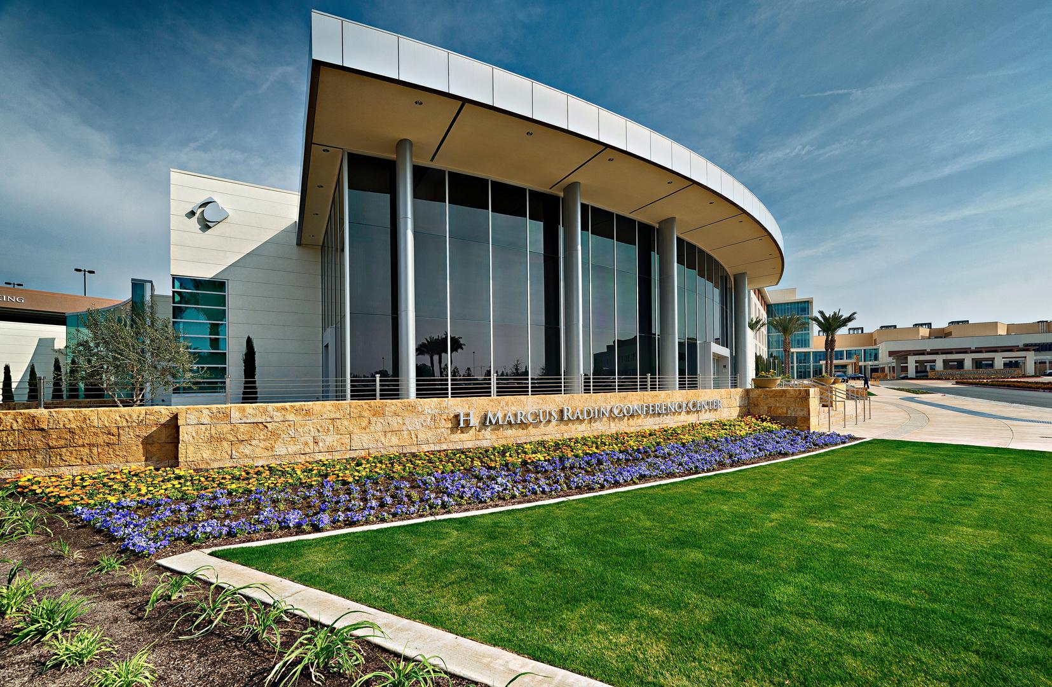
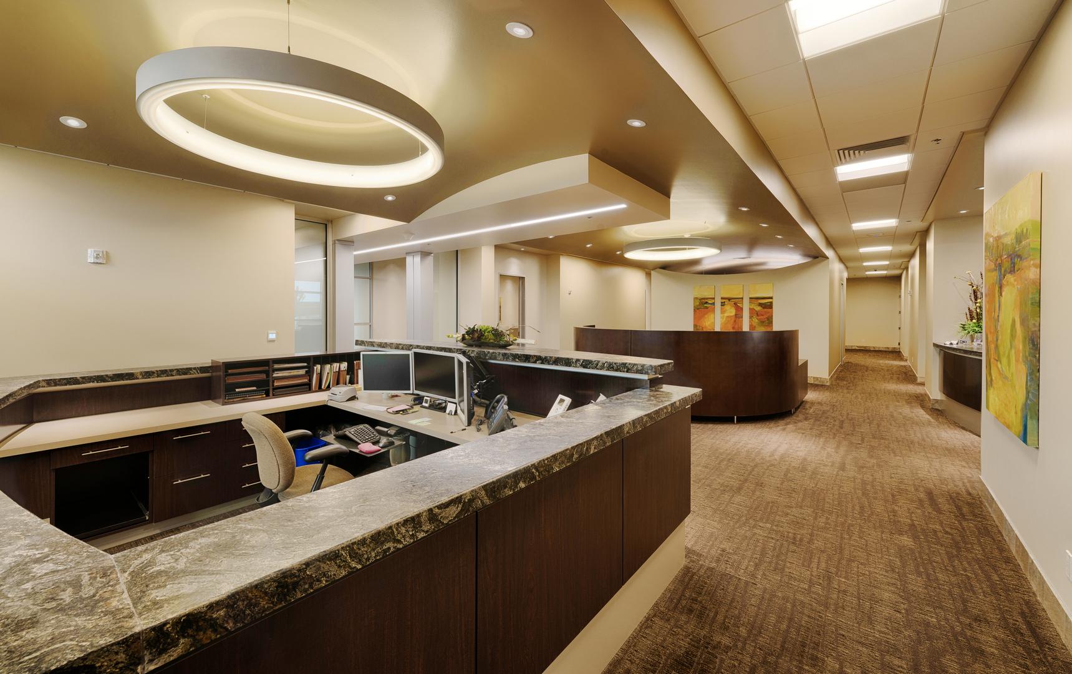
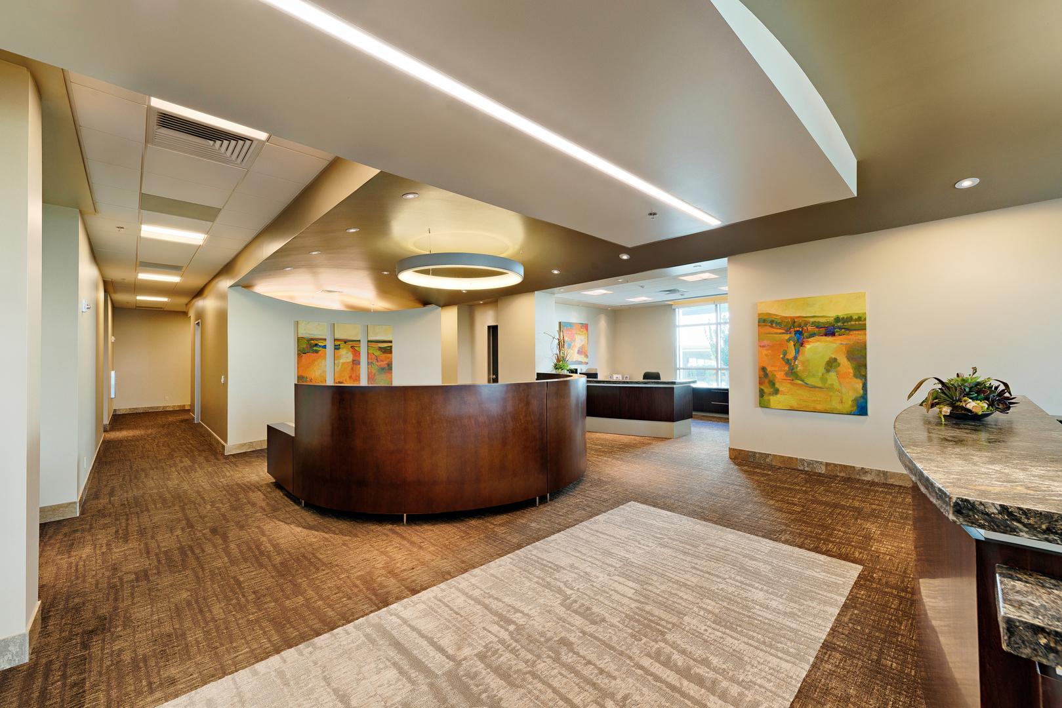
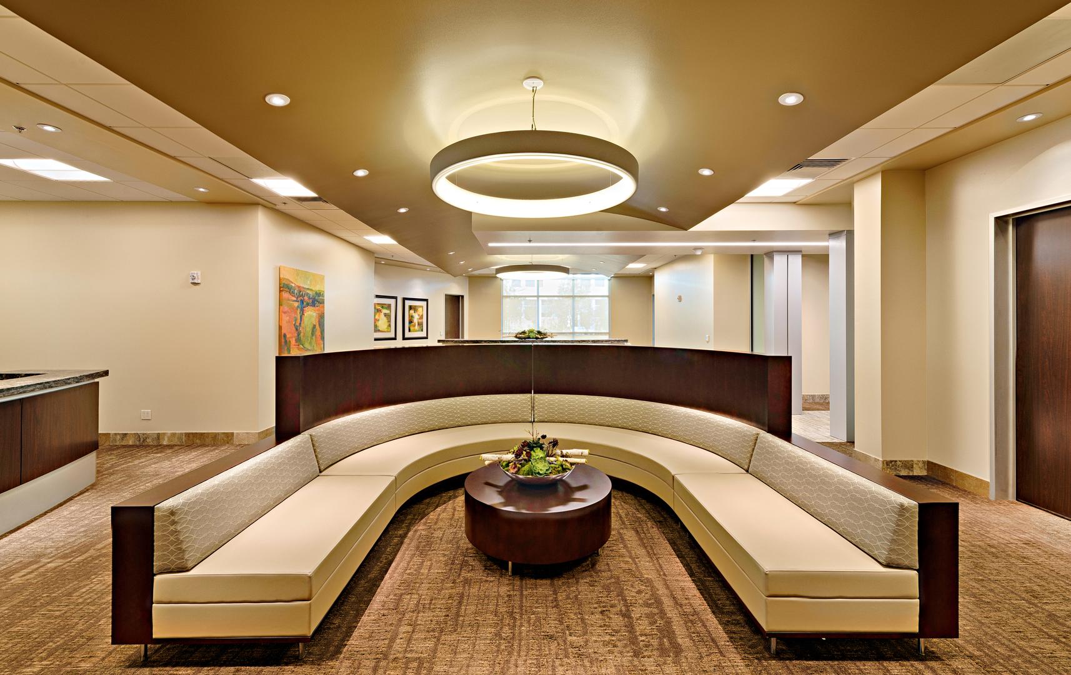
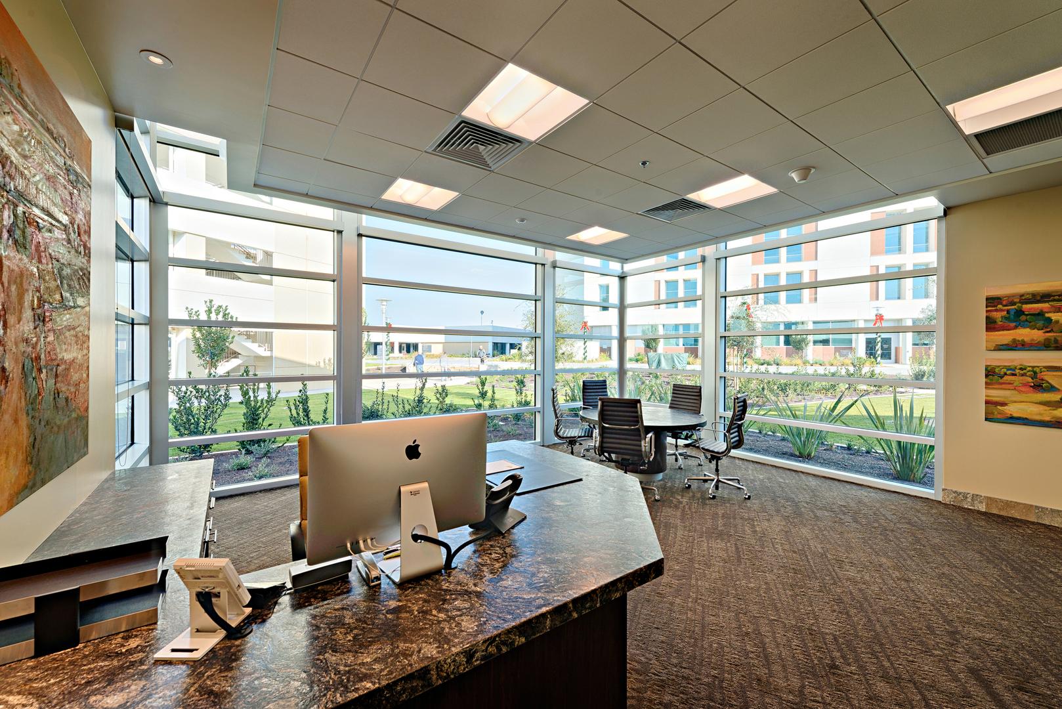
Client
Designer
Location
Size
Completion Date
Delivery Method




