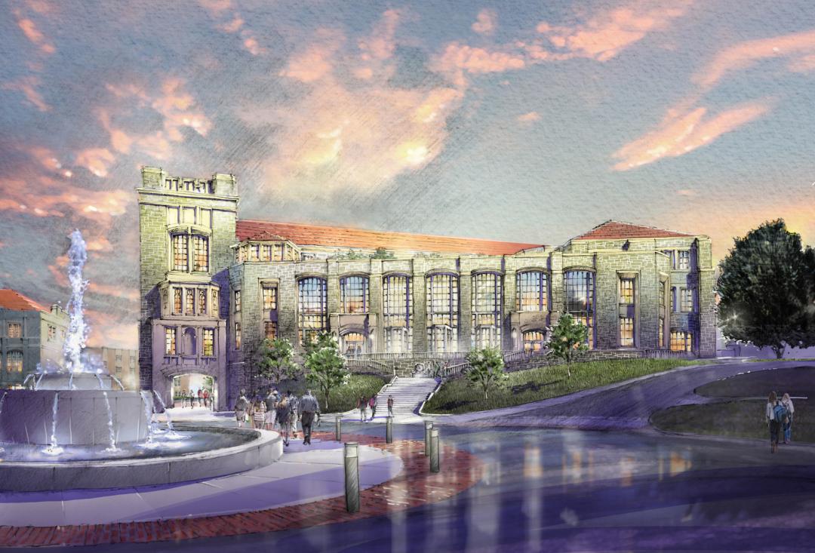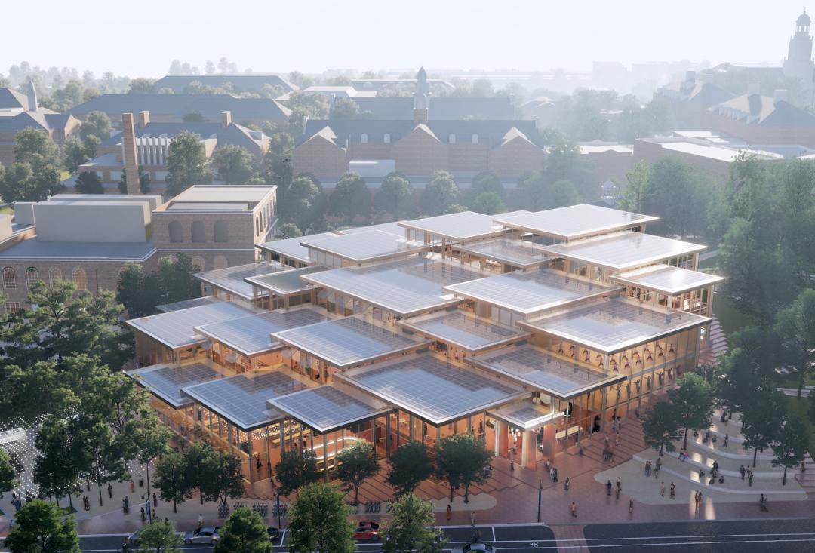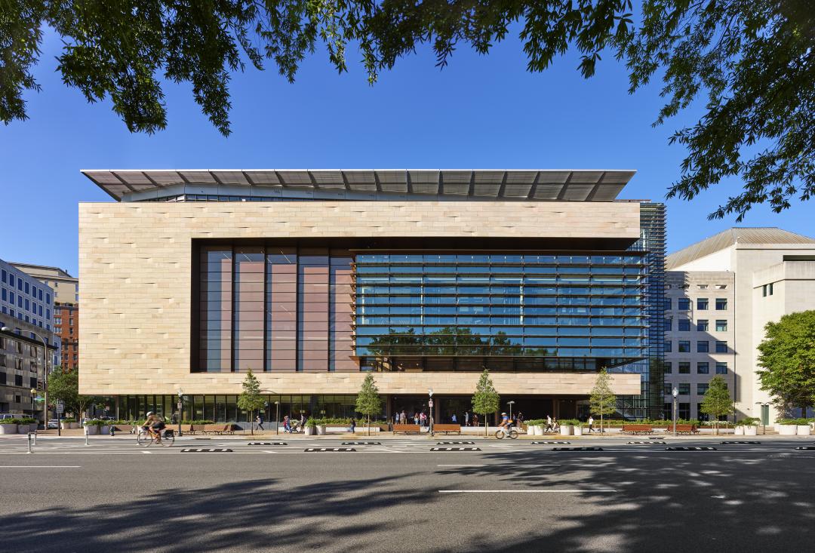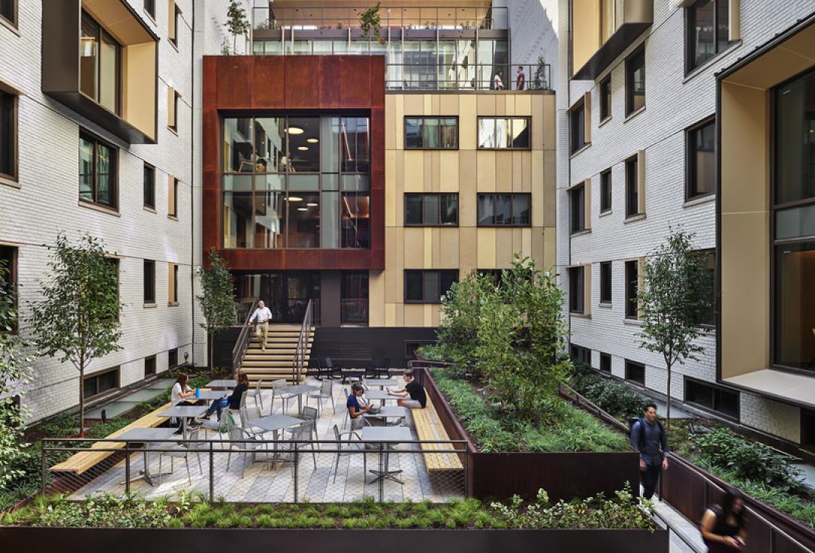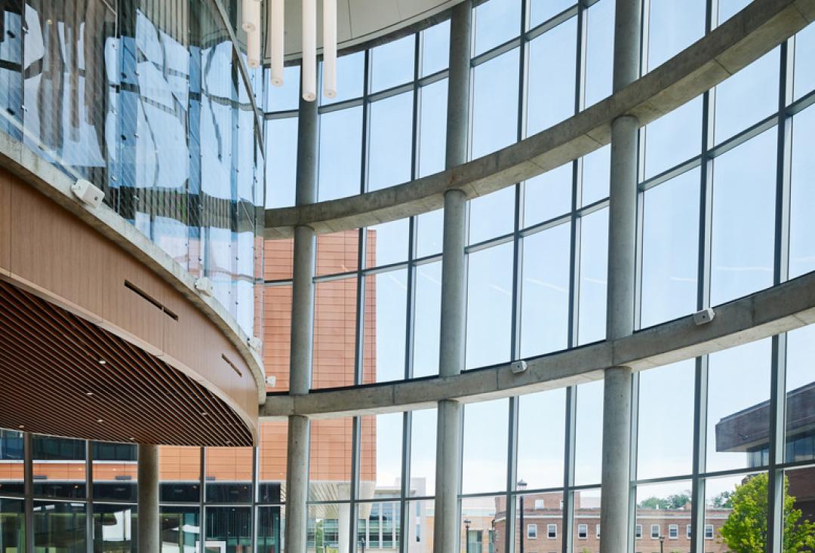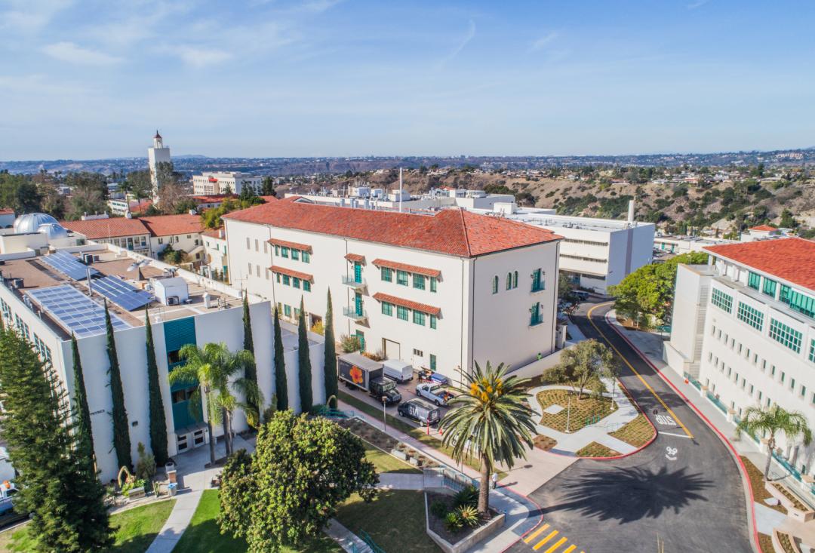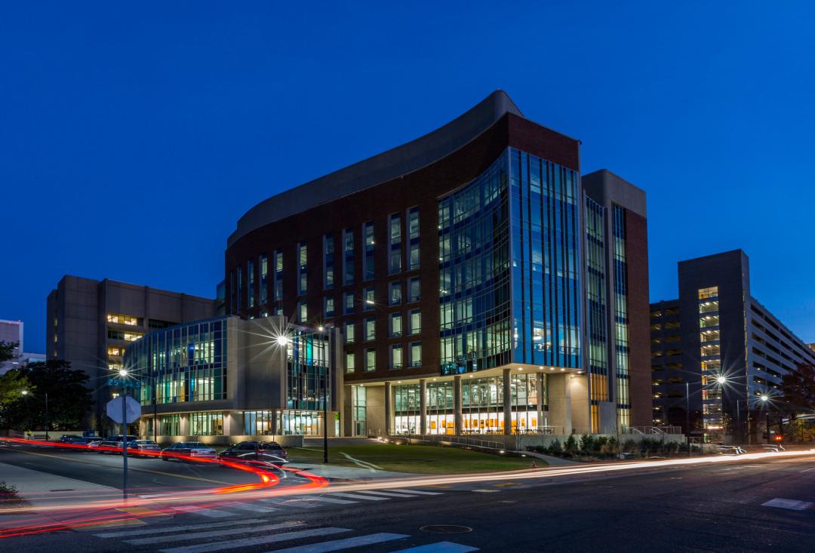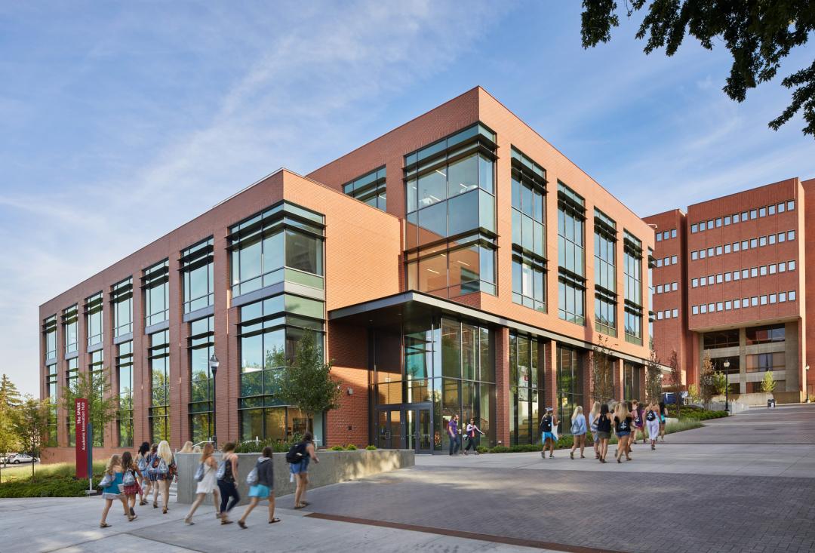Client
Georgetown University
Designer
Page
Location
Washington, DC
Size
860,000 Square Feet
Completion Date
2003
Delivery Method
Construction Manager at Risk
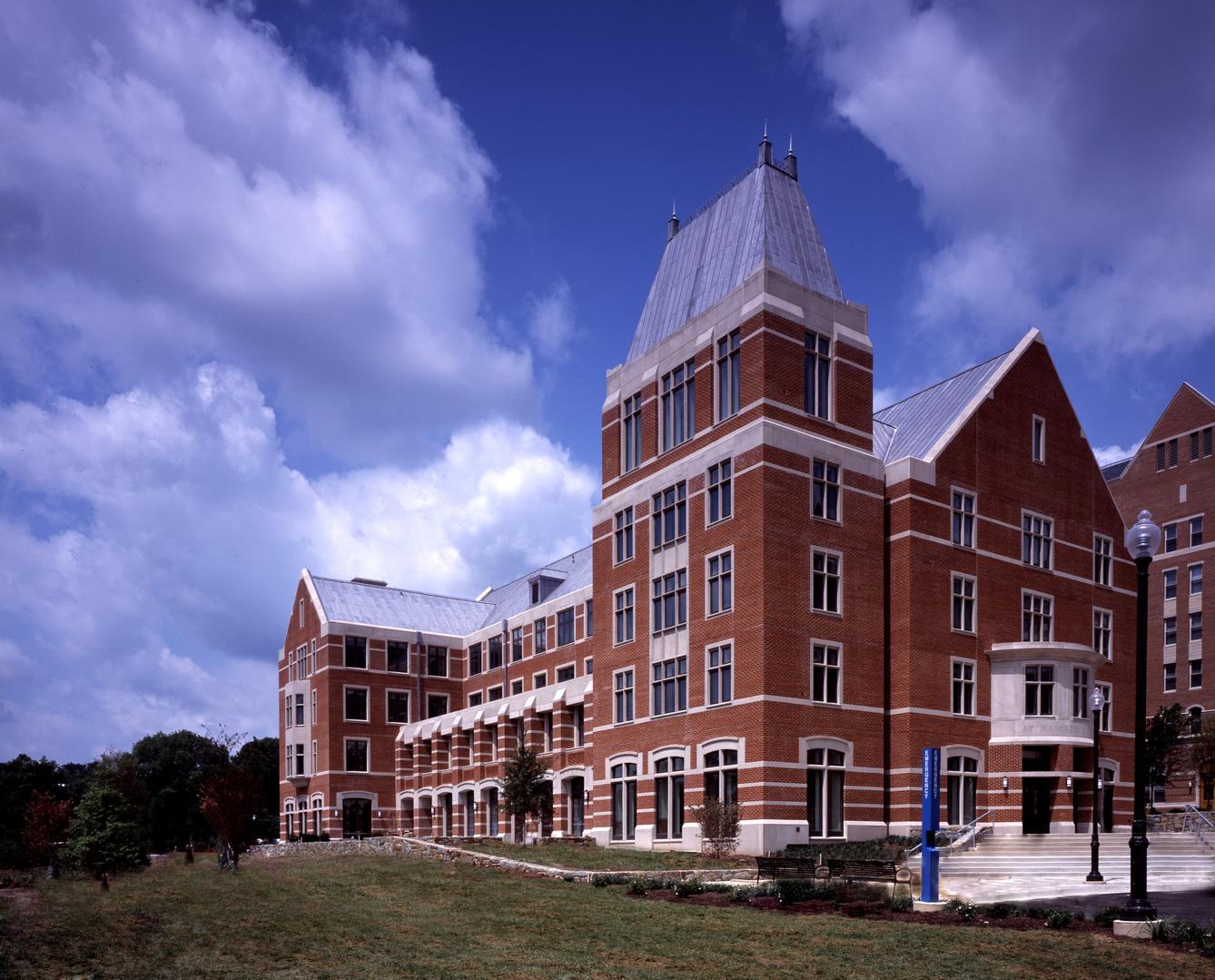
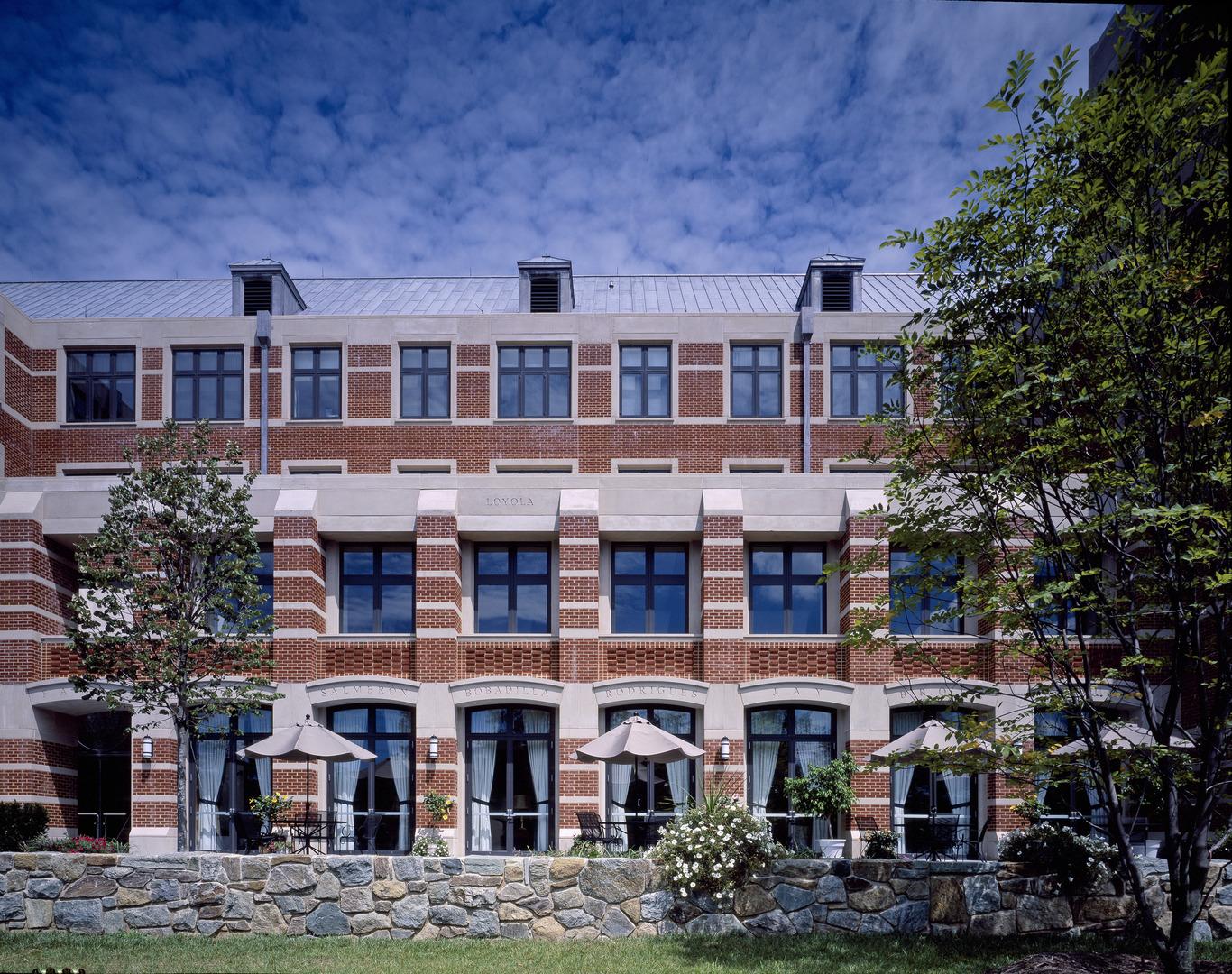
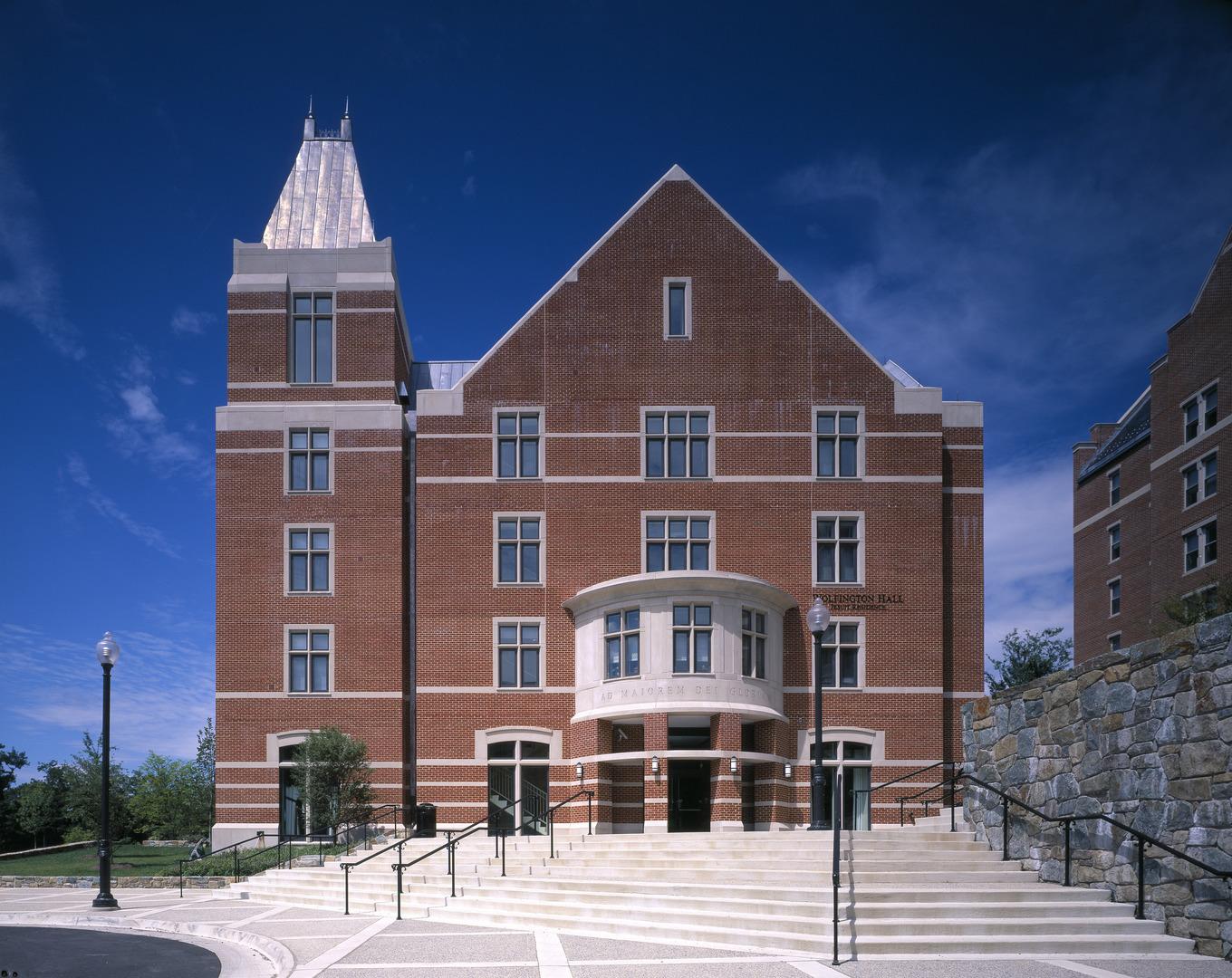
Georgetown University Southwest Quadrangle is an 860,000-square-foot mixed-use project. It is comprised of five different buildings and occupies eight levels above grade and four levels below grade. The property features a student residence hall, a campus dining hall, a Jesuit residence hall, a bus maintenance facility, and a three-level parking garage.
Awards
2004 ACI DC Chapter Award of Excellence (Concrete Structure)
2003 ASA of Metro Washington Contractor Award (Job Supervision/Project Management)
2003 WBC Craftsmanship Award (Cast-in-Place Concrete)
2002 WBC Craftsmanship Award (Sitework/Underpinning/Foundations/Excavations)
