Client
Los Angeles Unified School District
Designer
Langdon Wilson
Location
Los Angeles, California
Size
243,000 Square Feet
Completion Date
2010
Delivery Method
General Contracting
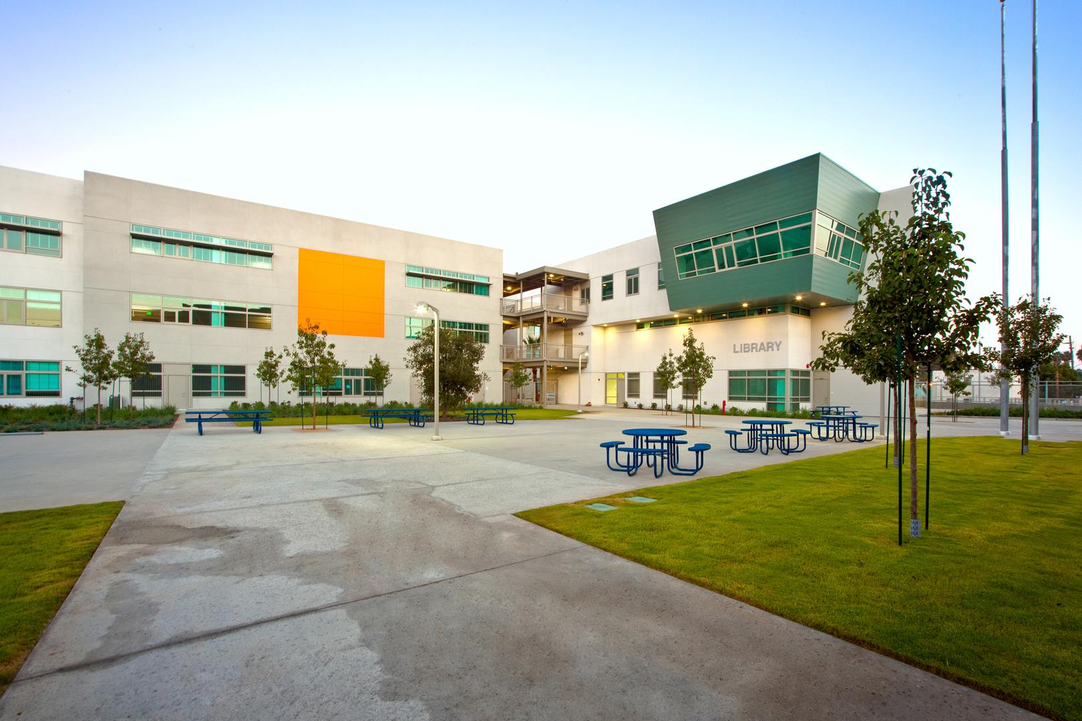
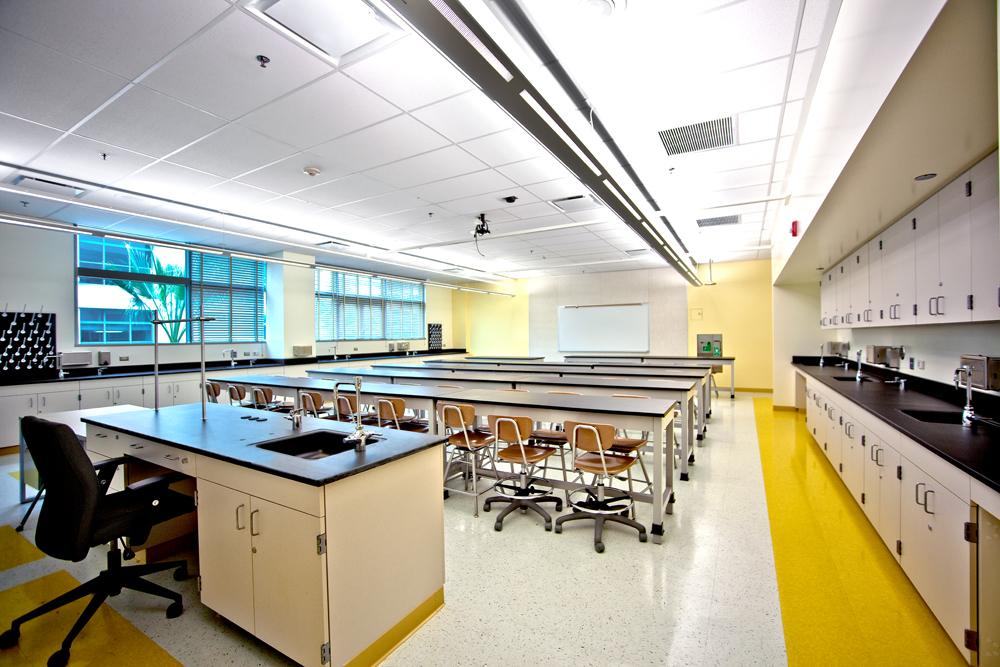
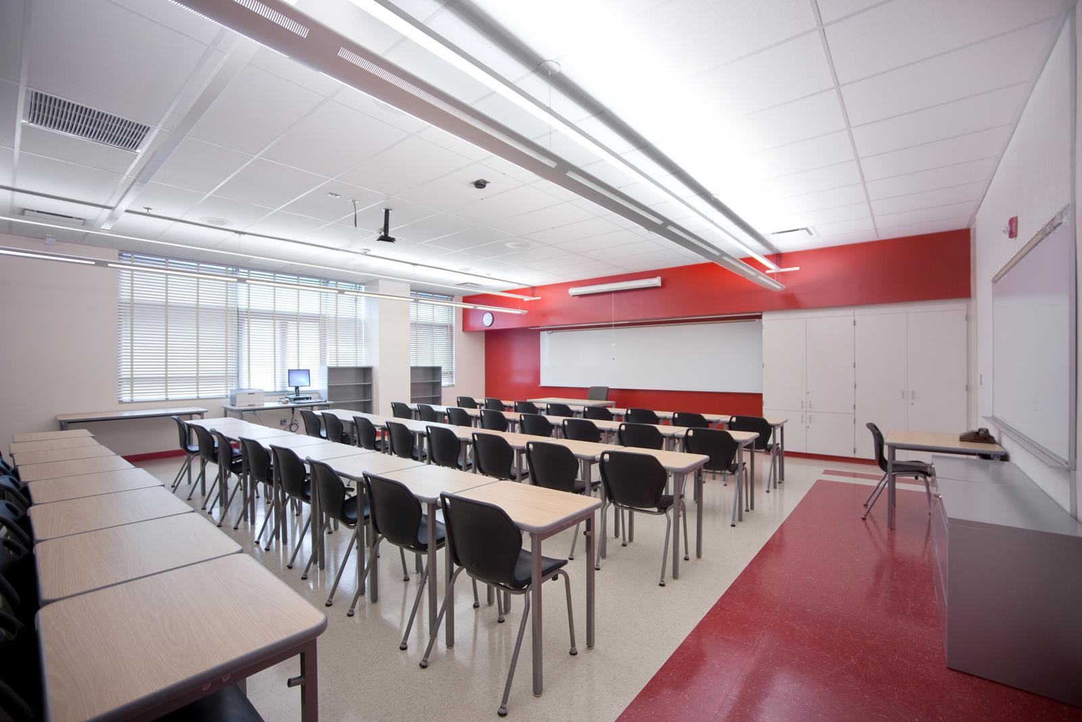
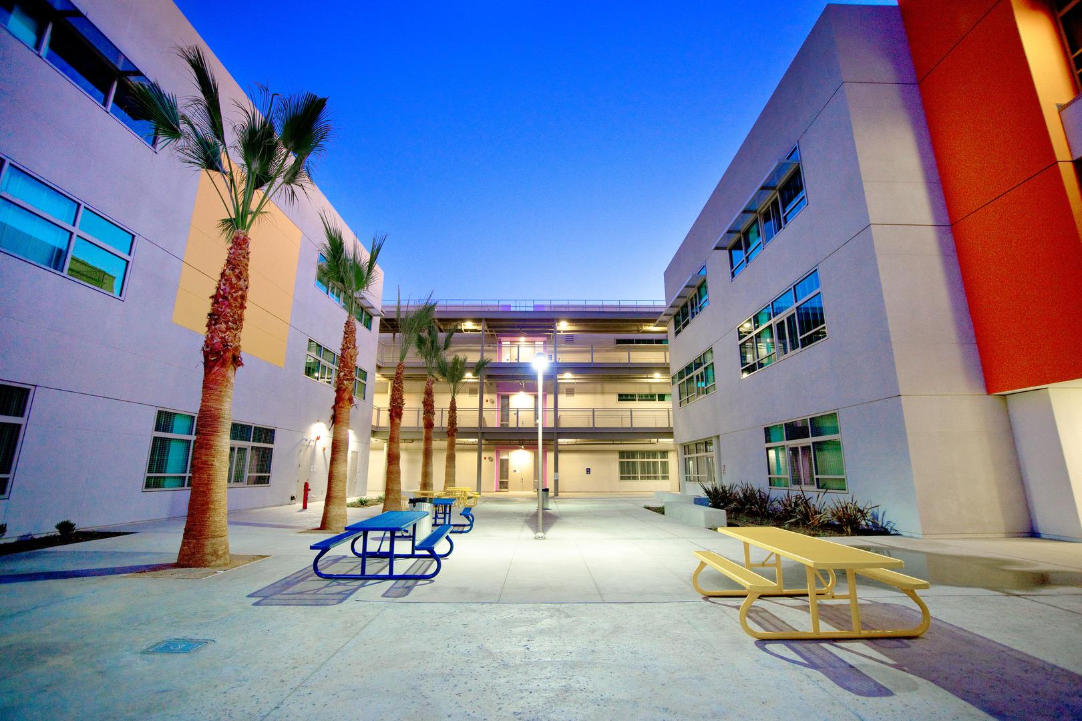
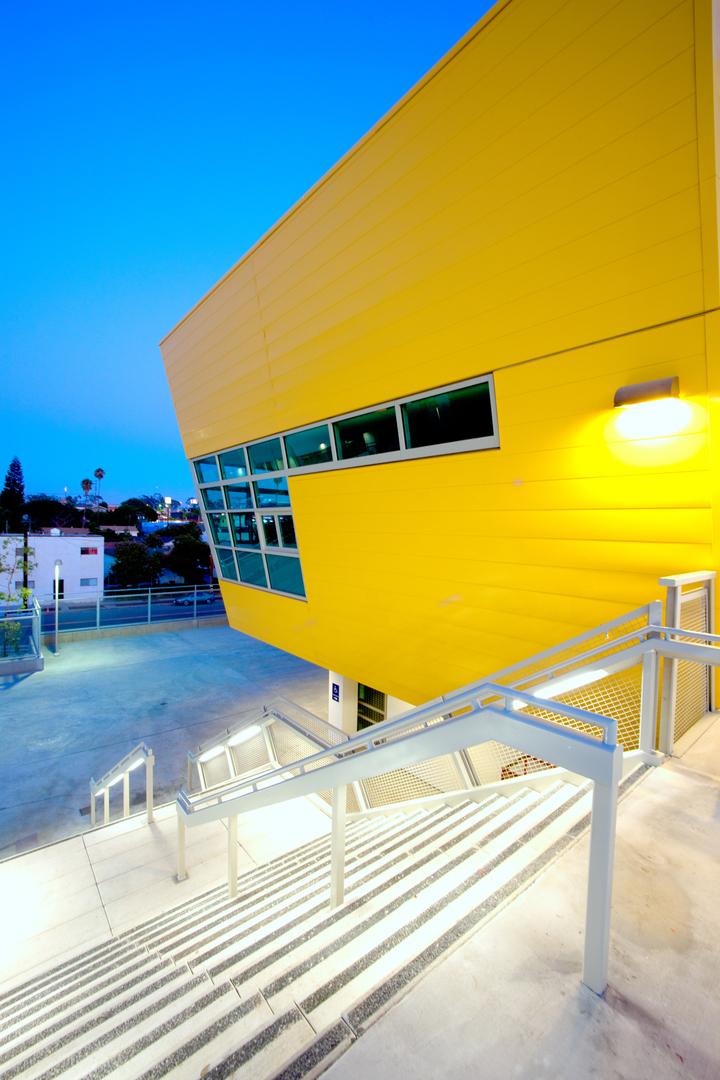
Client
Designer
Location
Size
Completion Date
Delivery Method




