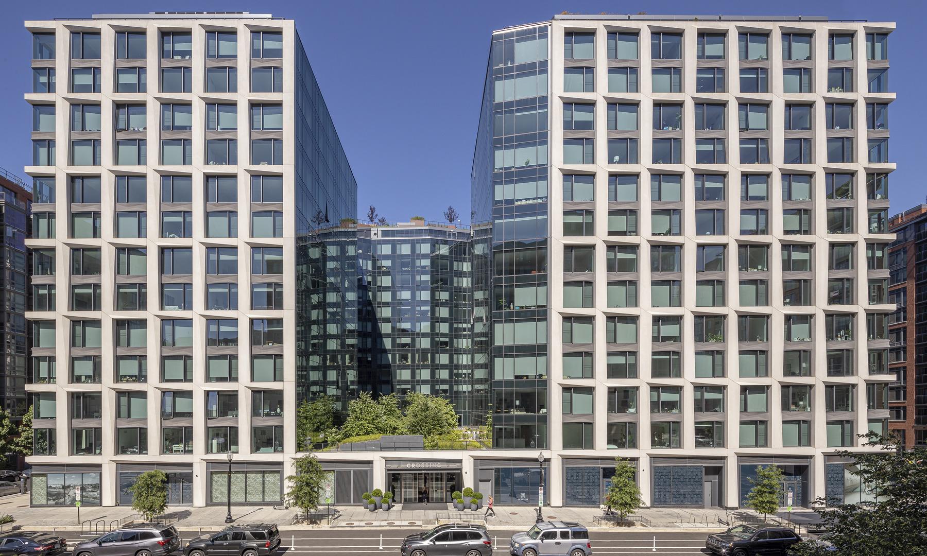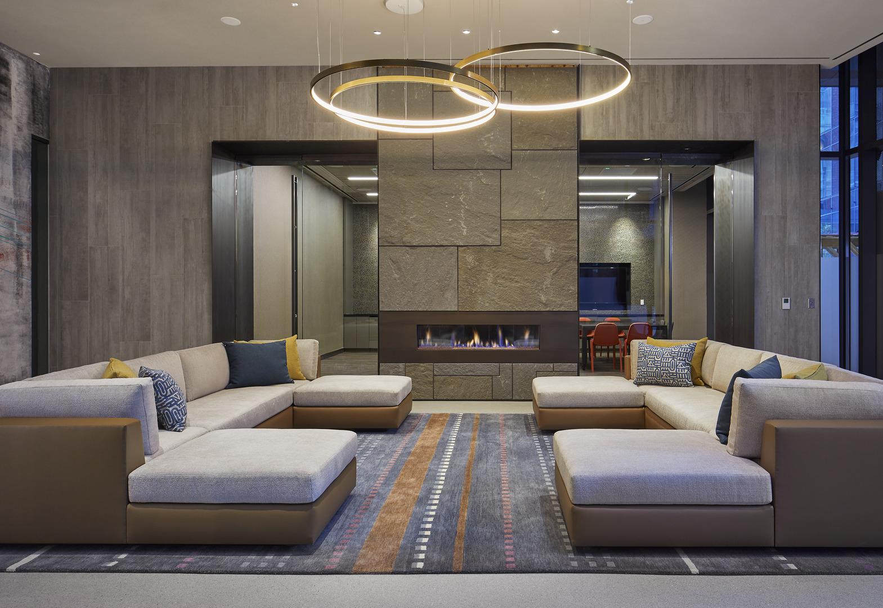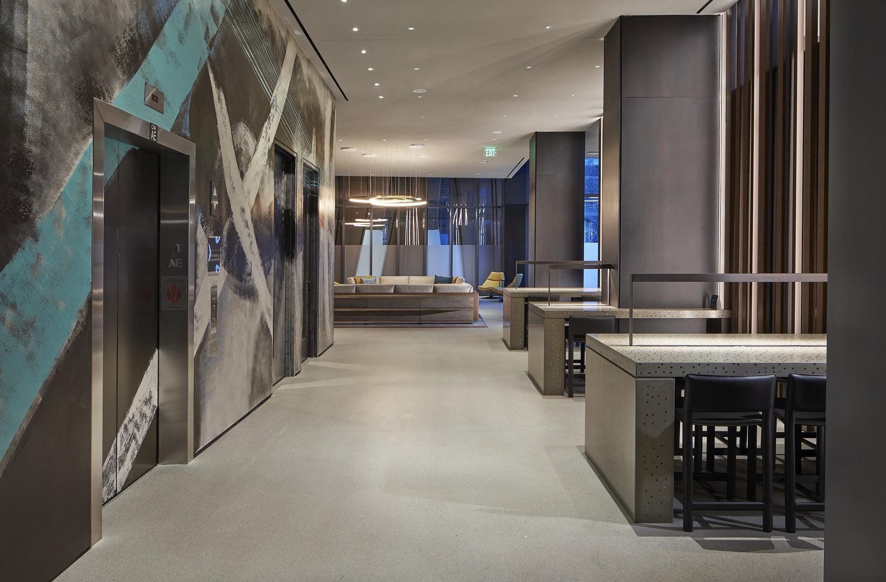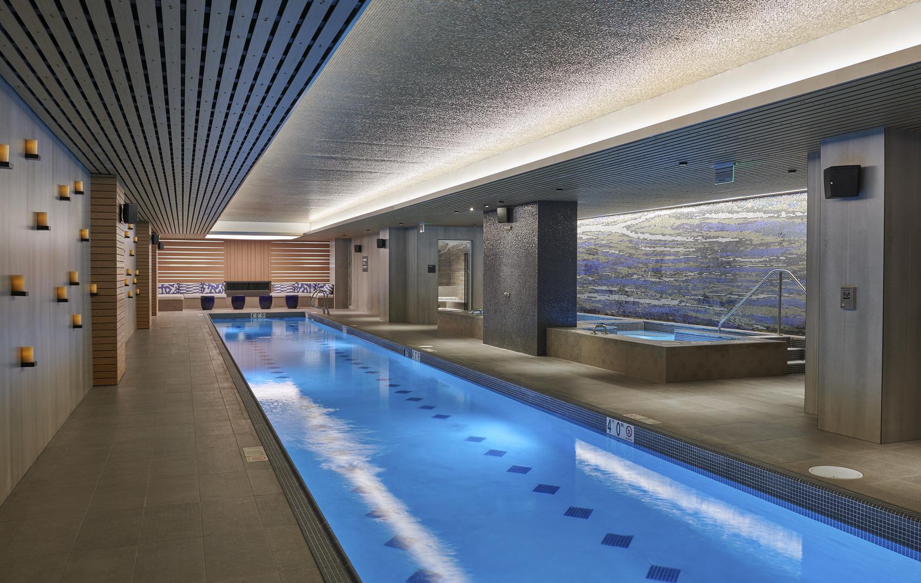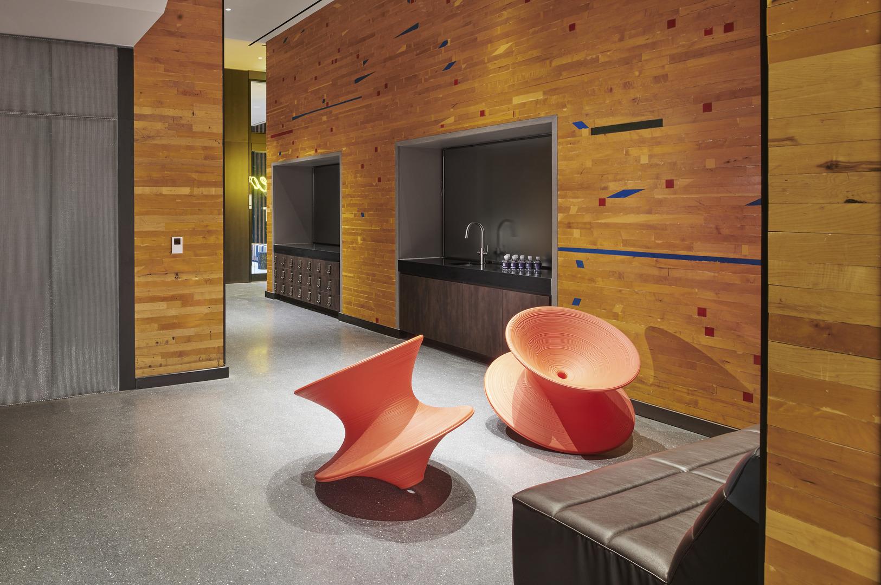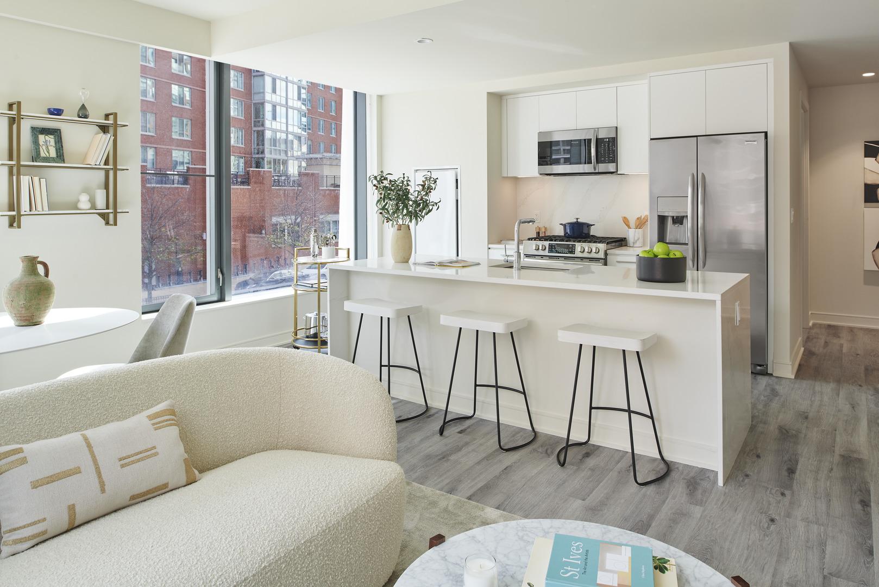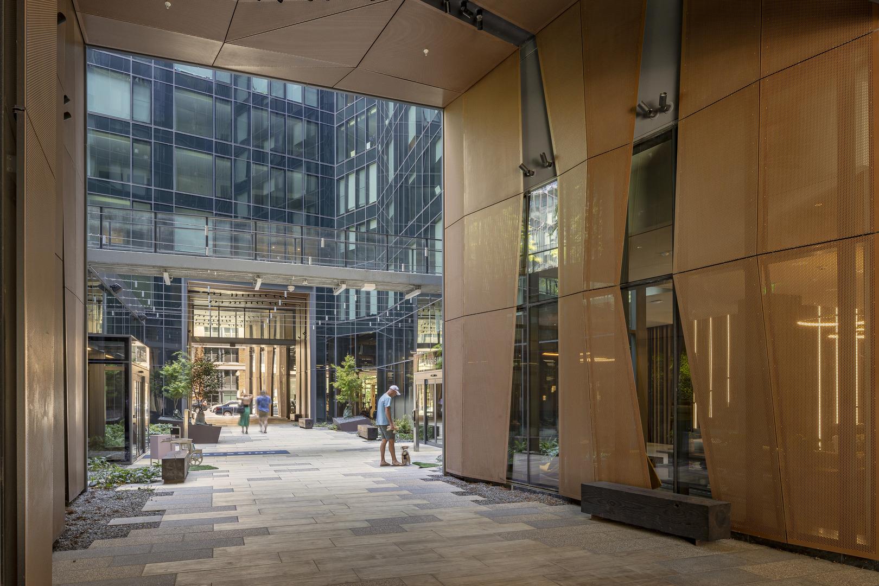Crossing DC, a 1 million-square-foot LEED Silver residential building in Washington, DC’s Navy Yard neighborhood, includes 35,000 square feet of interior amenity space for residents, more than 50,000 square feet of exterior amenity space, and 30,000 square feet of retail space. The building is located steps from Nationals Park and the Navy Yard-Ballpark Metro Station.
Uniquely-Shaped Towers Feature Best-in-Class Amenities
The development inverts the traditional central courtyard design, moving the courtyards to the exterior. Shaped like a cursive “x”, the structure features four uniquely-shaped towers, each with access to at least one of the four perimeter outer courtyards cut into the face of each street wall. The layout of the towers and courtyards creates smaller, more intimate neighborhoods within the larger building, giving each apartment visual access to the street.
Each courtyard has a unique landscaping concept with indoor common areas that echo the outdoors, bringing the beauty of nature inside with lush green living walls, fireplaces, and trickling water fountains.
Shared amenity space for residents is directly connected to two courtyards via an illuminated skybridge above the building’s public breezeway. Luxury amenities include a rooftop heated infinity-edge pool with sweeping Capitol views; a penthouse clubroom with entertainment bar; a luxurious Wellness Suite with heated lap pool, underwater speakers, cold plunge, steam room, sauna, and treatment rooms; a lavish demonstration kitchen and gathering dining room; and a state-of-the-art music and production studio and screening room.
Delivering on the Details
Construction of the concrete structure was achieved through an innovative approach at both the rooftop and typical floor slab levels, reducing the time necessary to build the formwork and ensuring delivery of the floors safely and on schedule.
The interior includes a variety of high-end and unique finishes including terrazzo floors, high school gym floor wall paneling, wood bleacher stairs, leather walls, and bronze paneling. The amenity space includes 10 different glass types from 5 different vendors, each of which had to integrate seamlessly with the surrounding finishes which were being installed at the same time.
