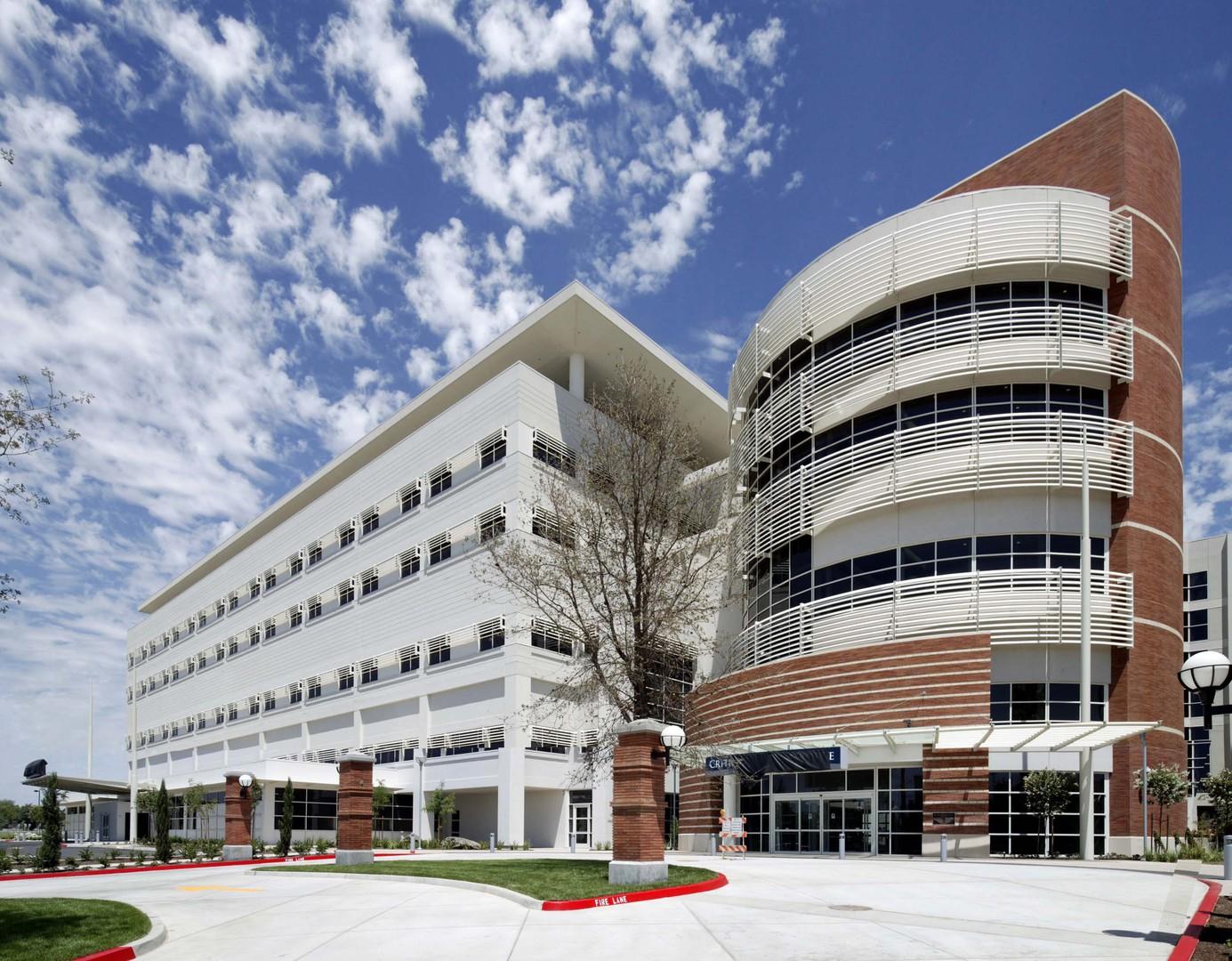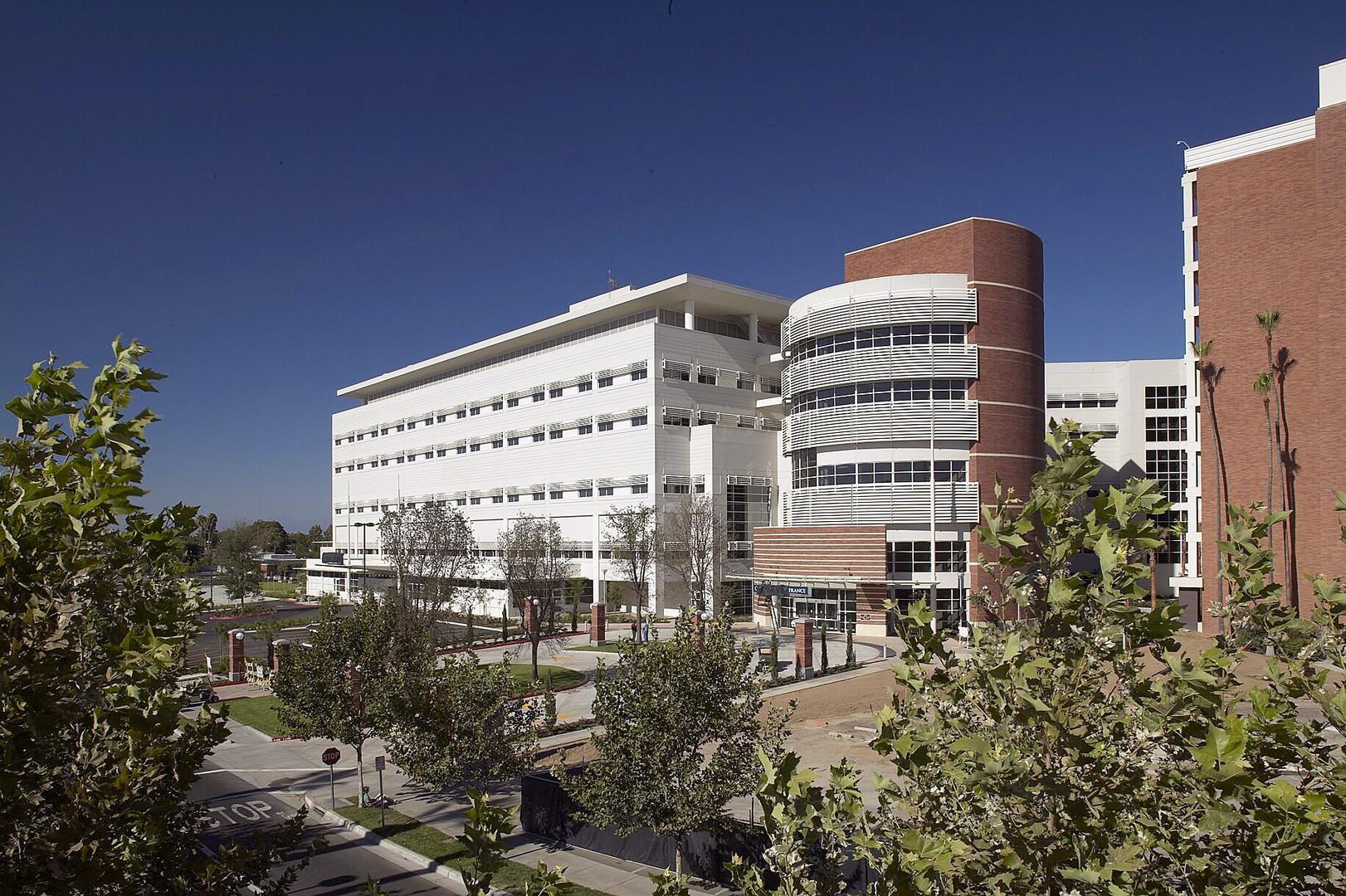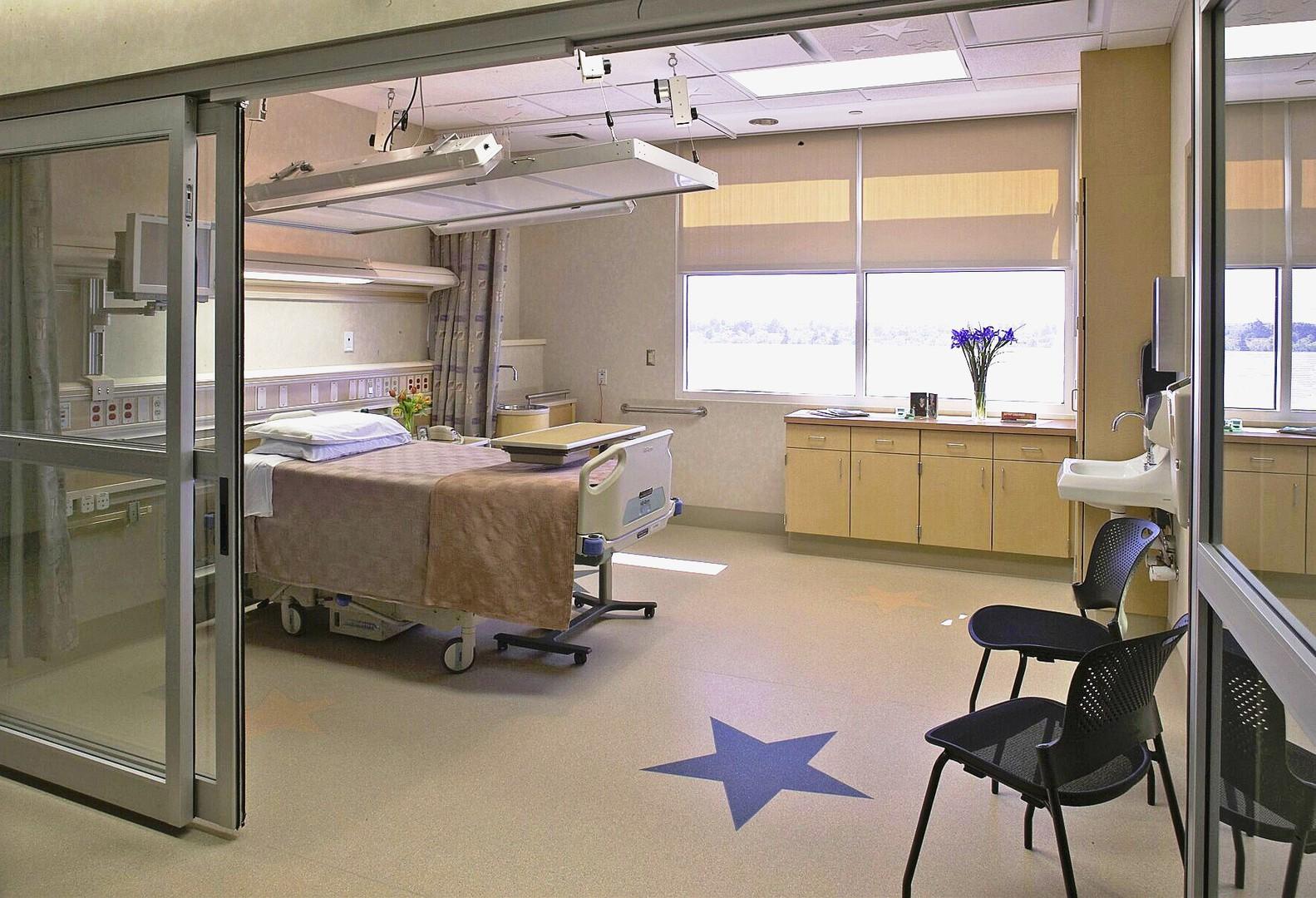Client
Community Medical Centers
Designer
CallisonRTKL
Location
Fresno, California
Size
380,000 Square Feet
Completion Date
2004
Delivery Method
Construction Manager at Risk



Client
Designer
Location
Size
Completion Date
Delivery Method


