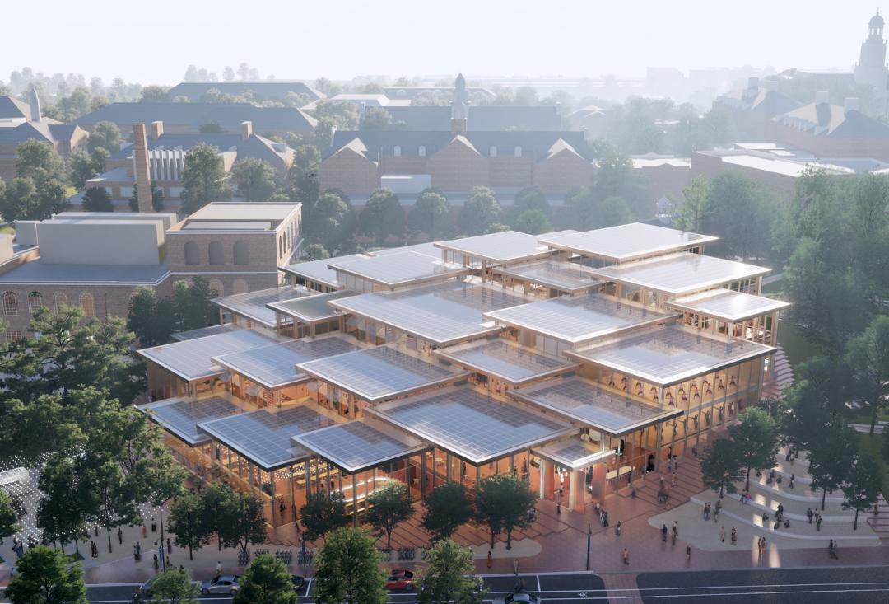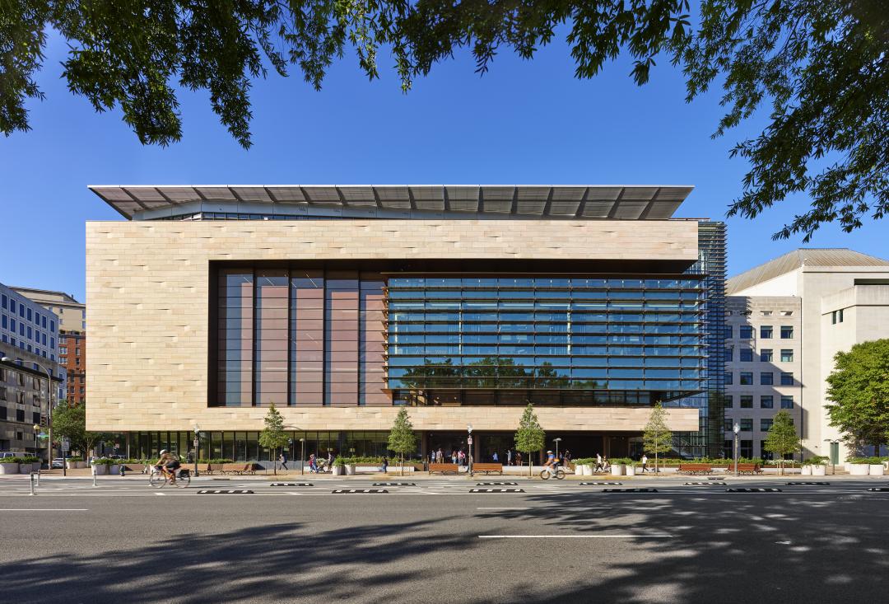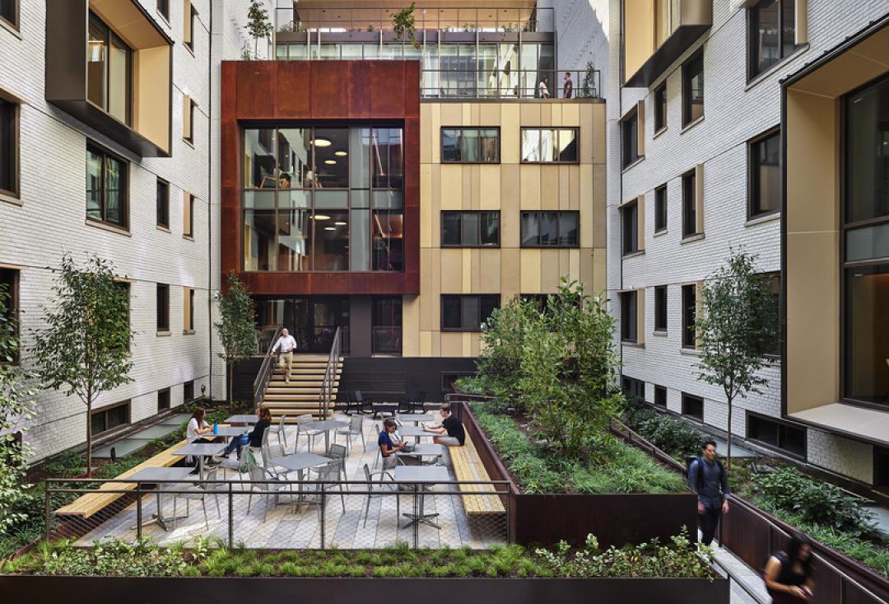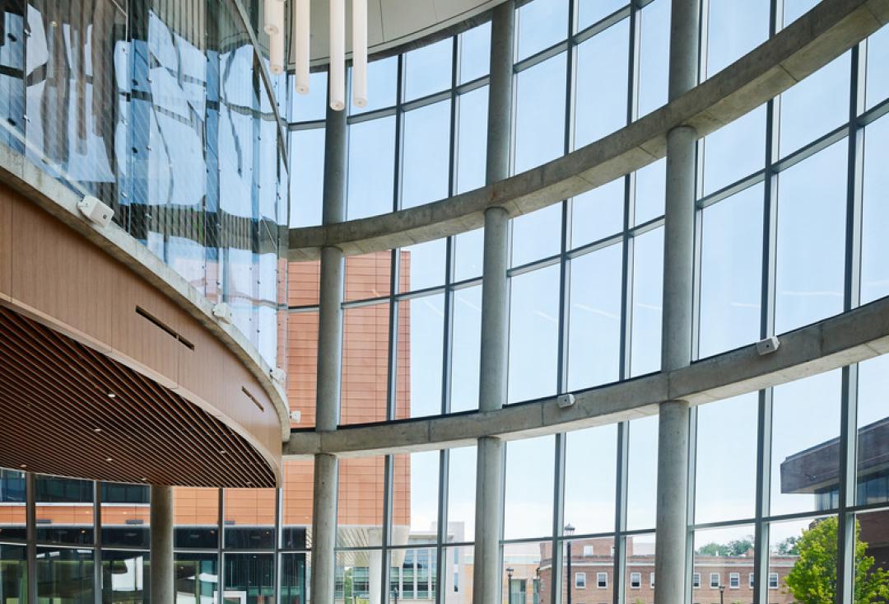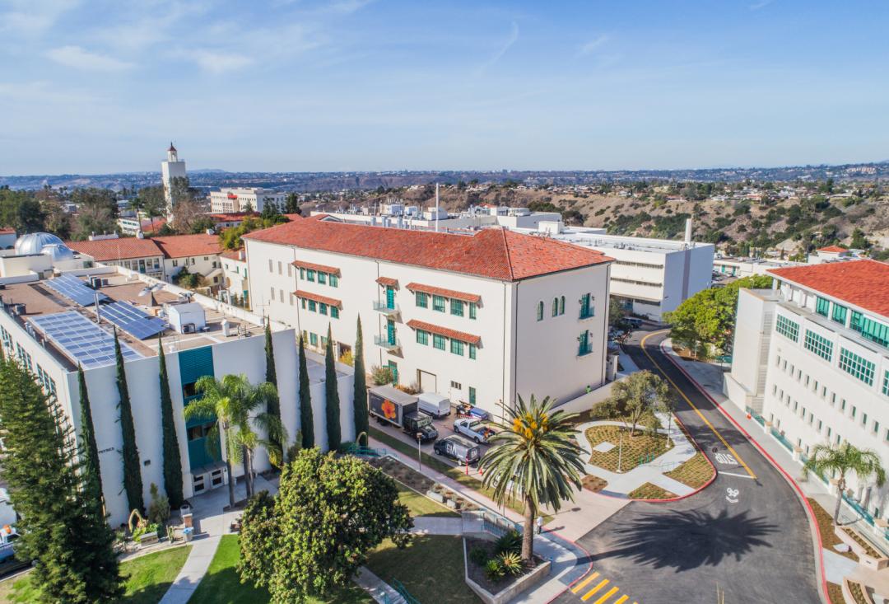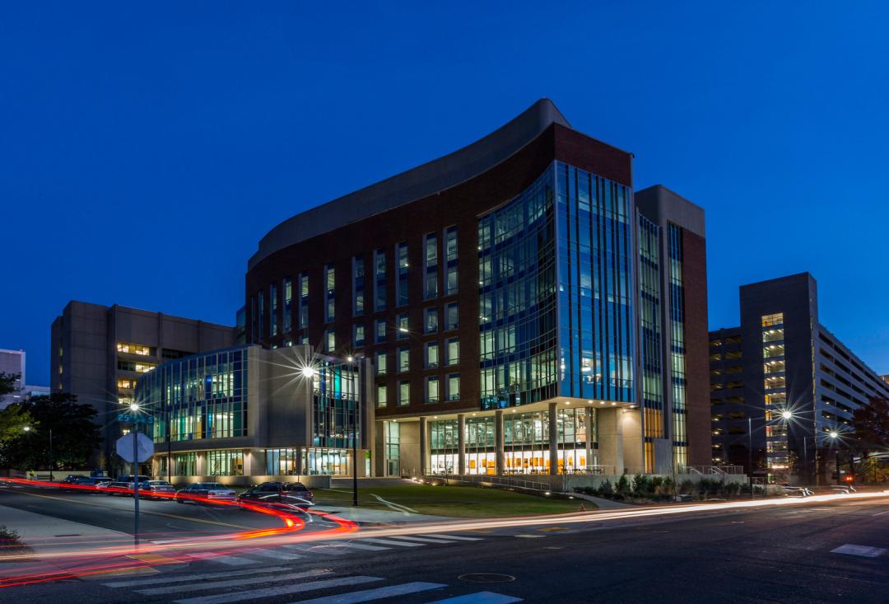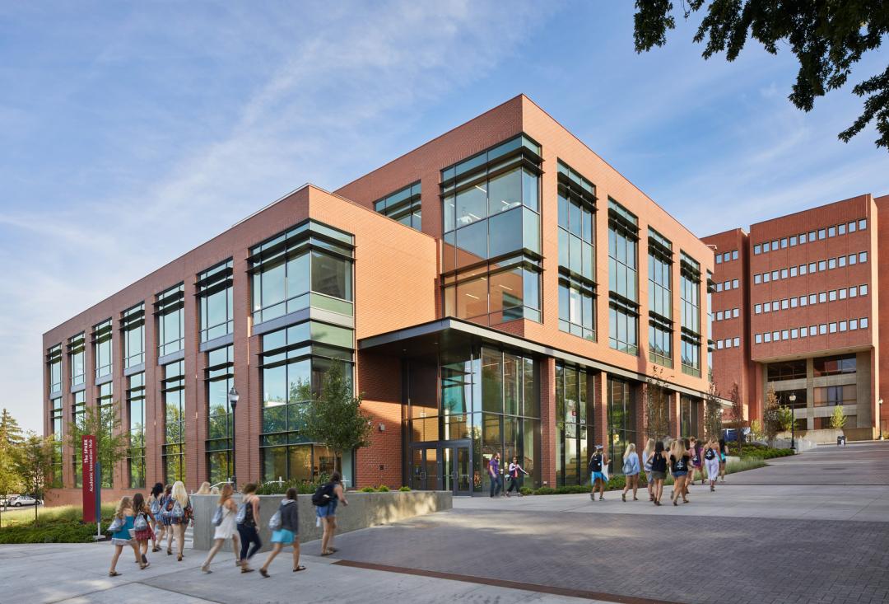Client
Catholic University of America
Designer
SmithGroup
Location
Washington, DC
Size
370,000 Square Feet
Completion Date
1994
Delivery Method
Construction Manager at Risk
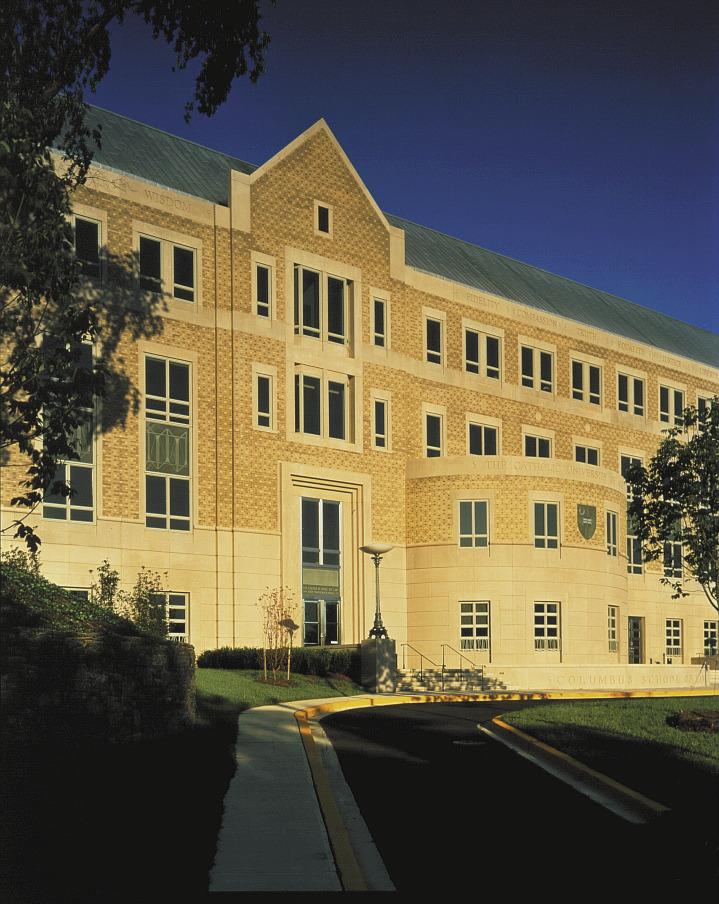
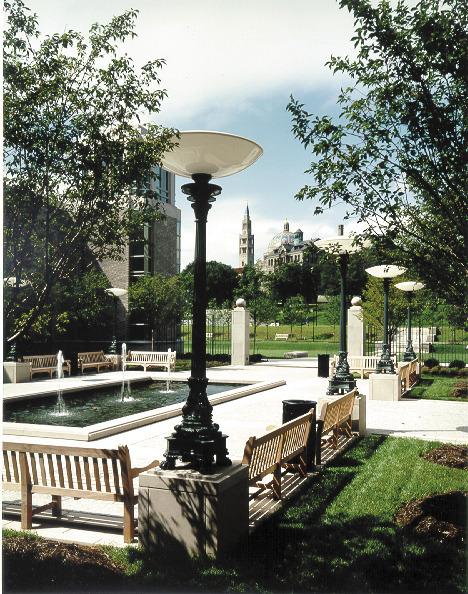
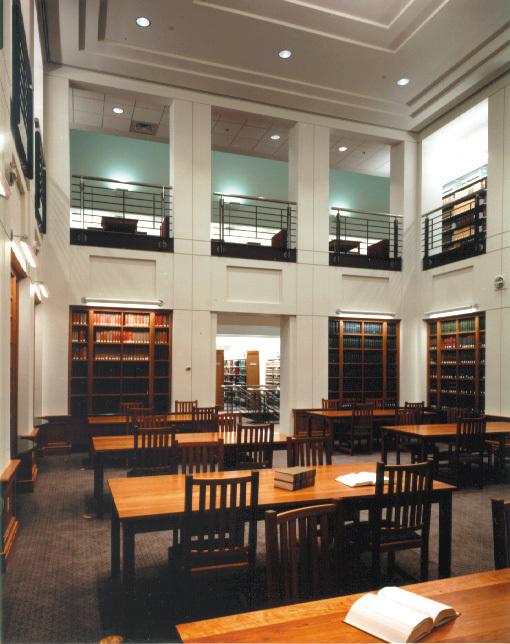
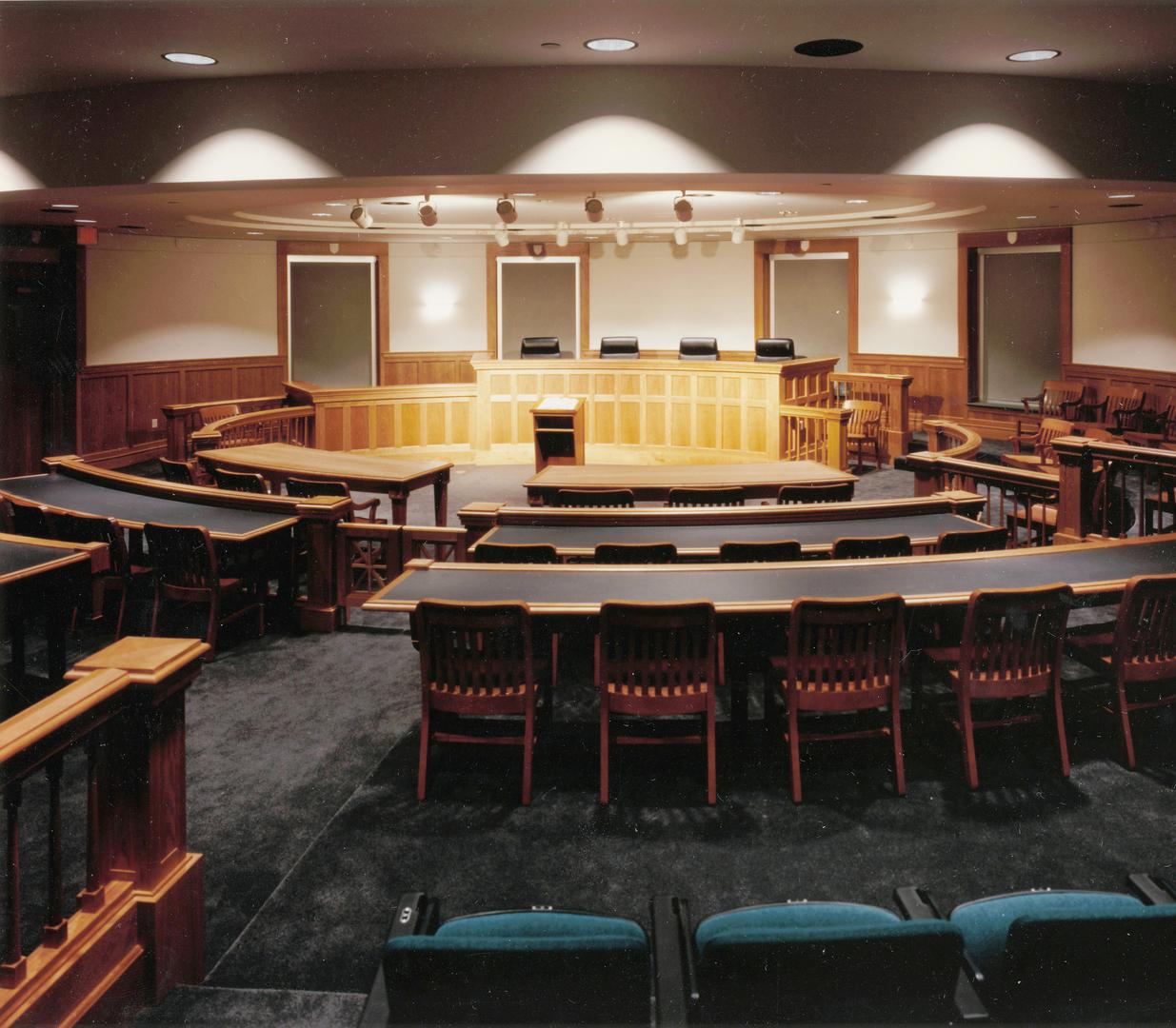
Catholic University Columbus School of Law is a four-story, 170,000-square-foot educational building with a two-story 200,000-square-foot below-grade parking garage. The property features book storage, study space, classrooms, office space, two practice courtrooms, a three-story atrium lobby, and the two-story Judge Kathryn J. DuFour Law Library.
Awards
1995 ABC of Metro Washington Excellence in Construction Award (Institutional)
1995 WBC Craftsmanship Award (Interior Stone)
1995 WBC Craftsmanship Award (Unit Masonry)

