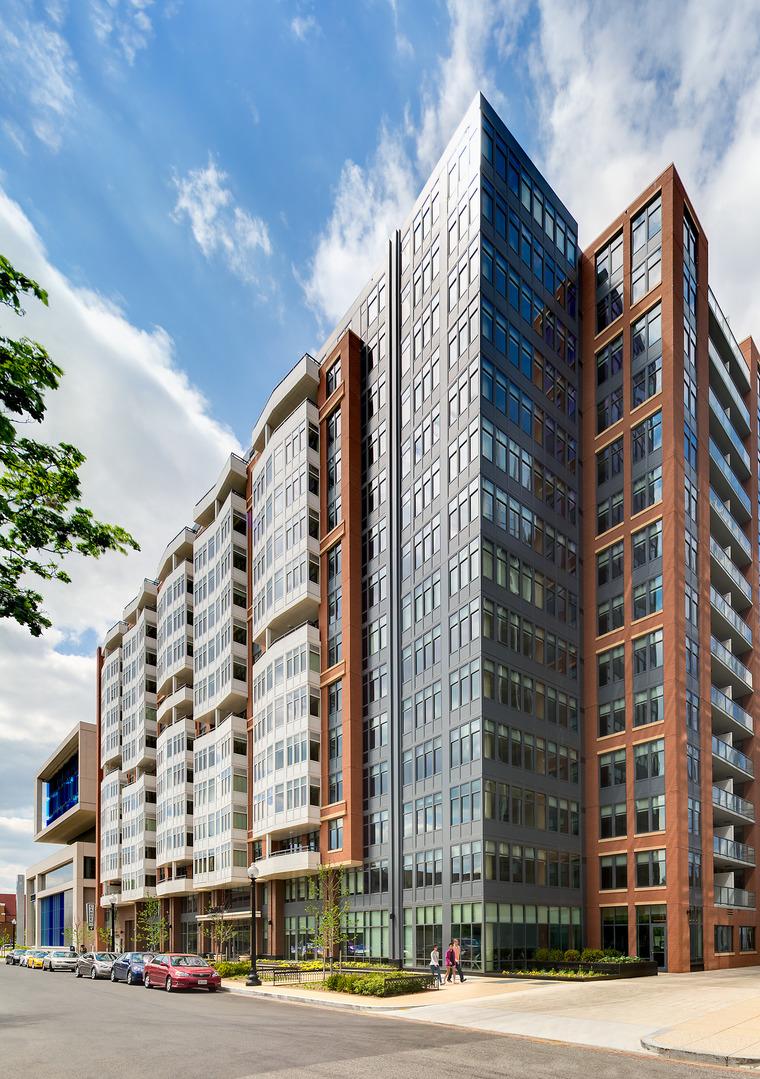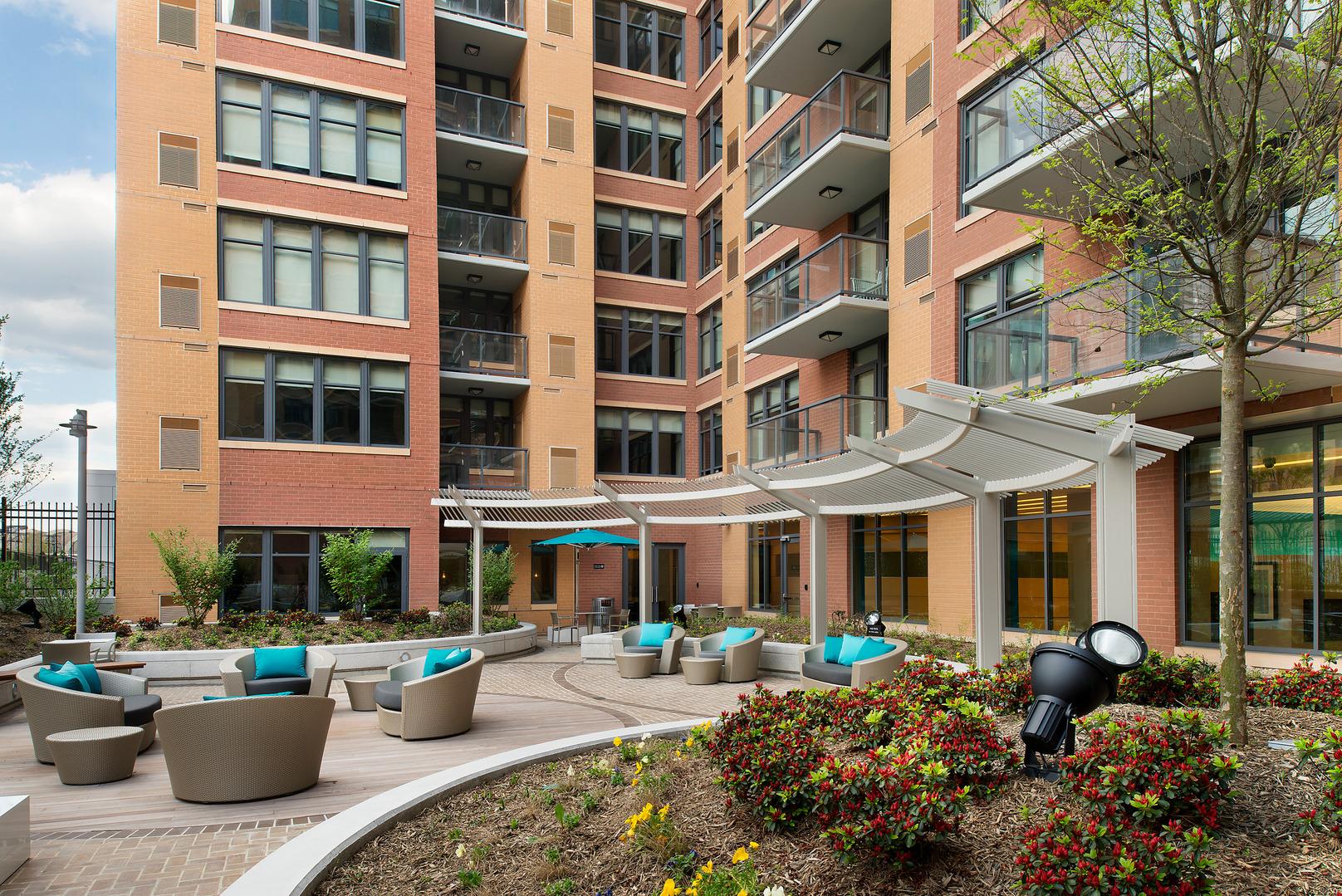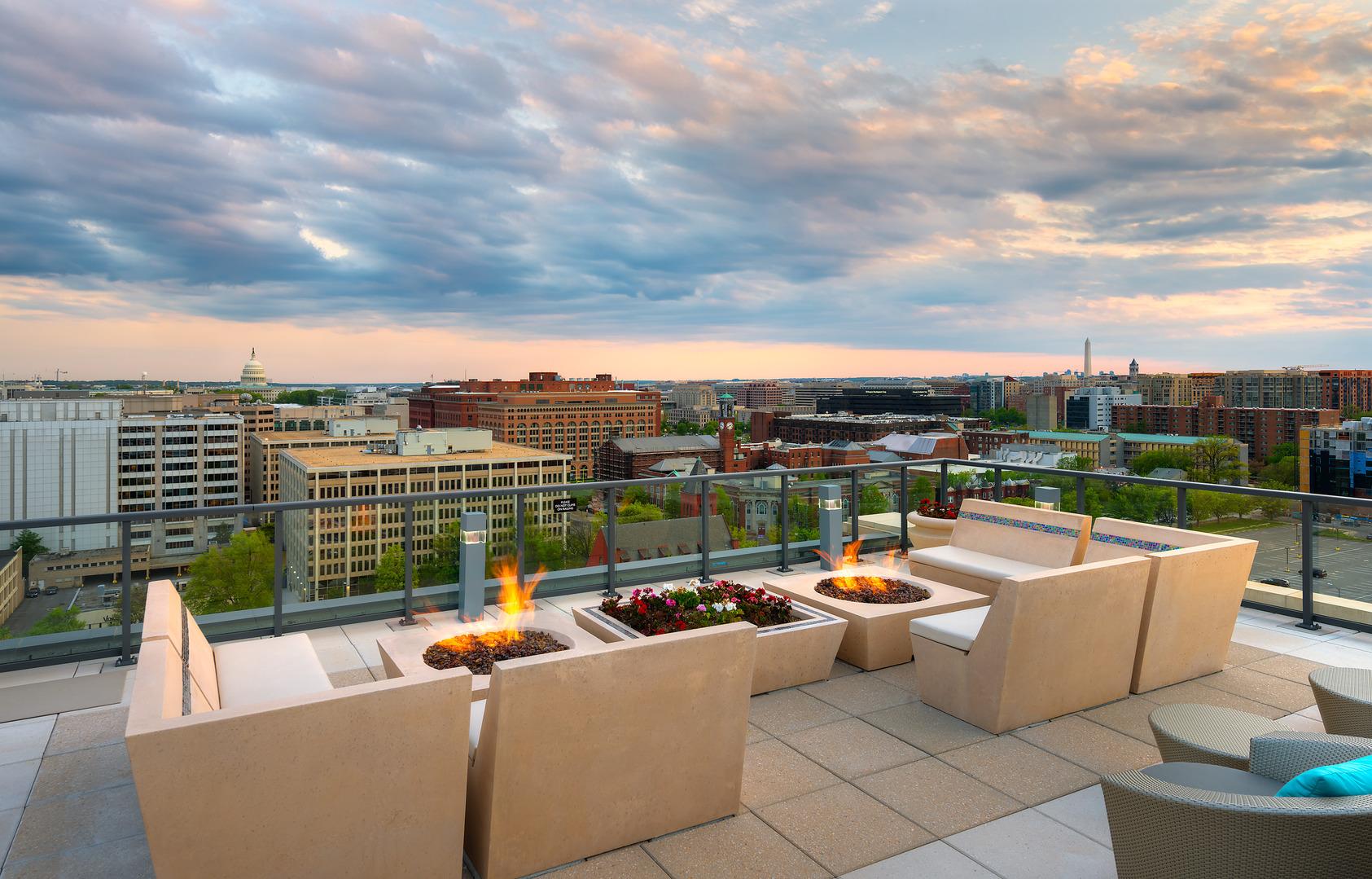Client
Camden Property Trust
Designer
WDG Architecture
Location
Washington, DC
Size
416,000 Square Feet
Completion Date
2013
Delivery Method
General Contracting



Client
Designer
Location
Size
Completion Date
Delivery Method


