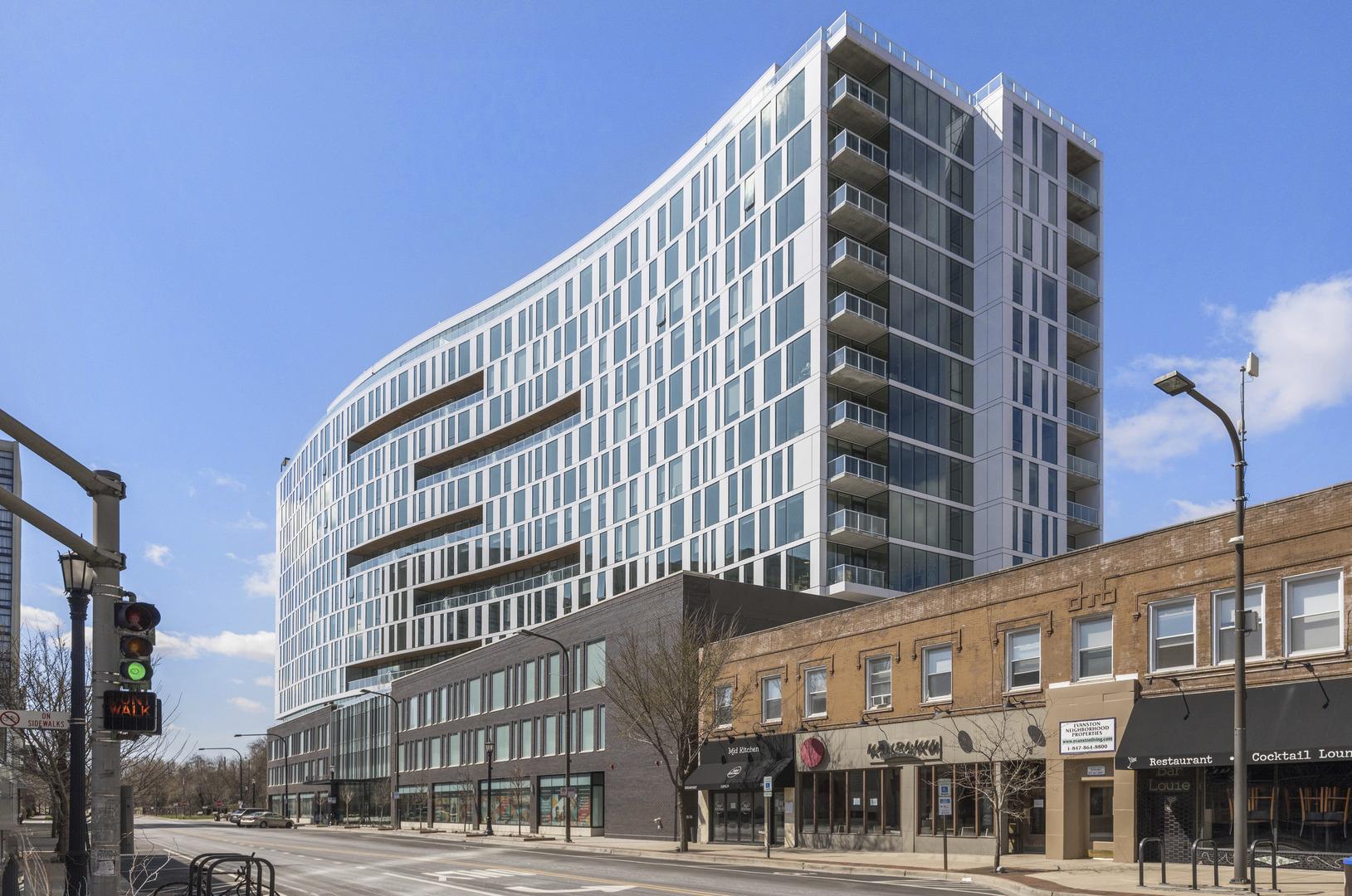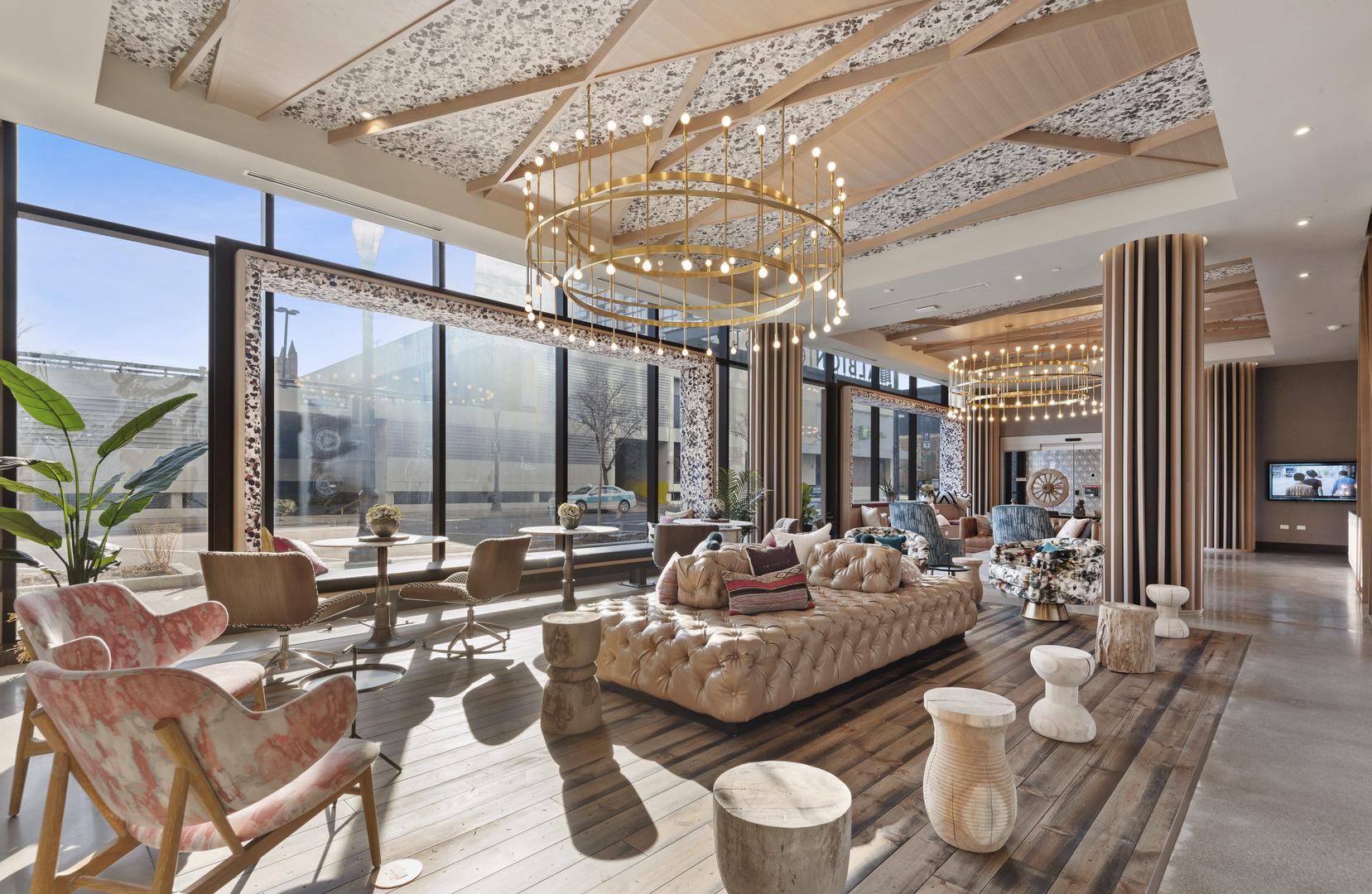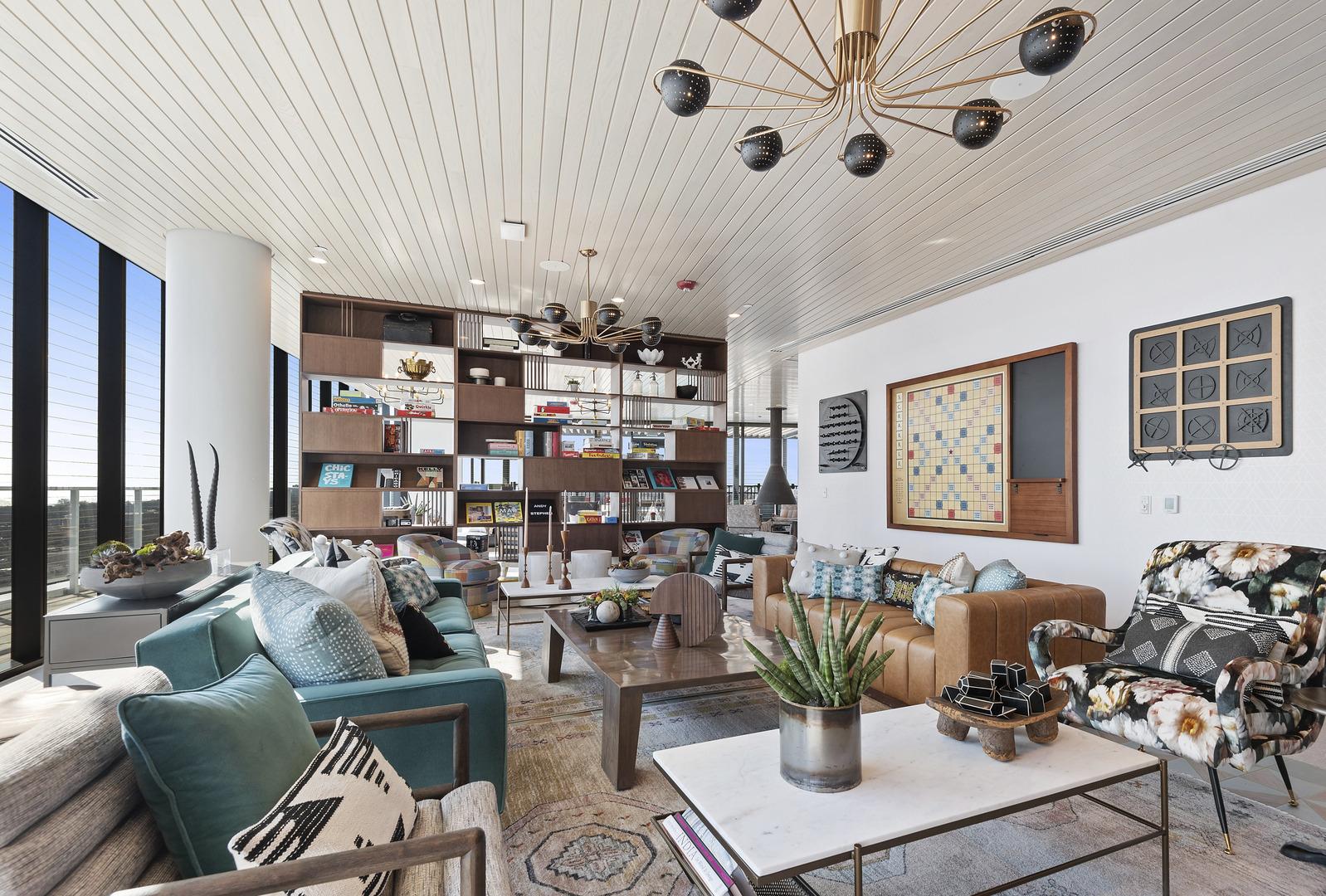Client
Albion Residential
Designer
Hartshorne Plunkard Architecture
Location
Evanston, Illinois
Size
321,000 Square Feet
Completion Date
2020
Delivery Method
Construction Manager at Risk



Client
Designer
Location
Size
Completion Date
Delivery Method


