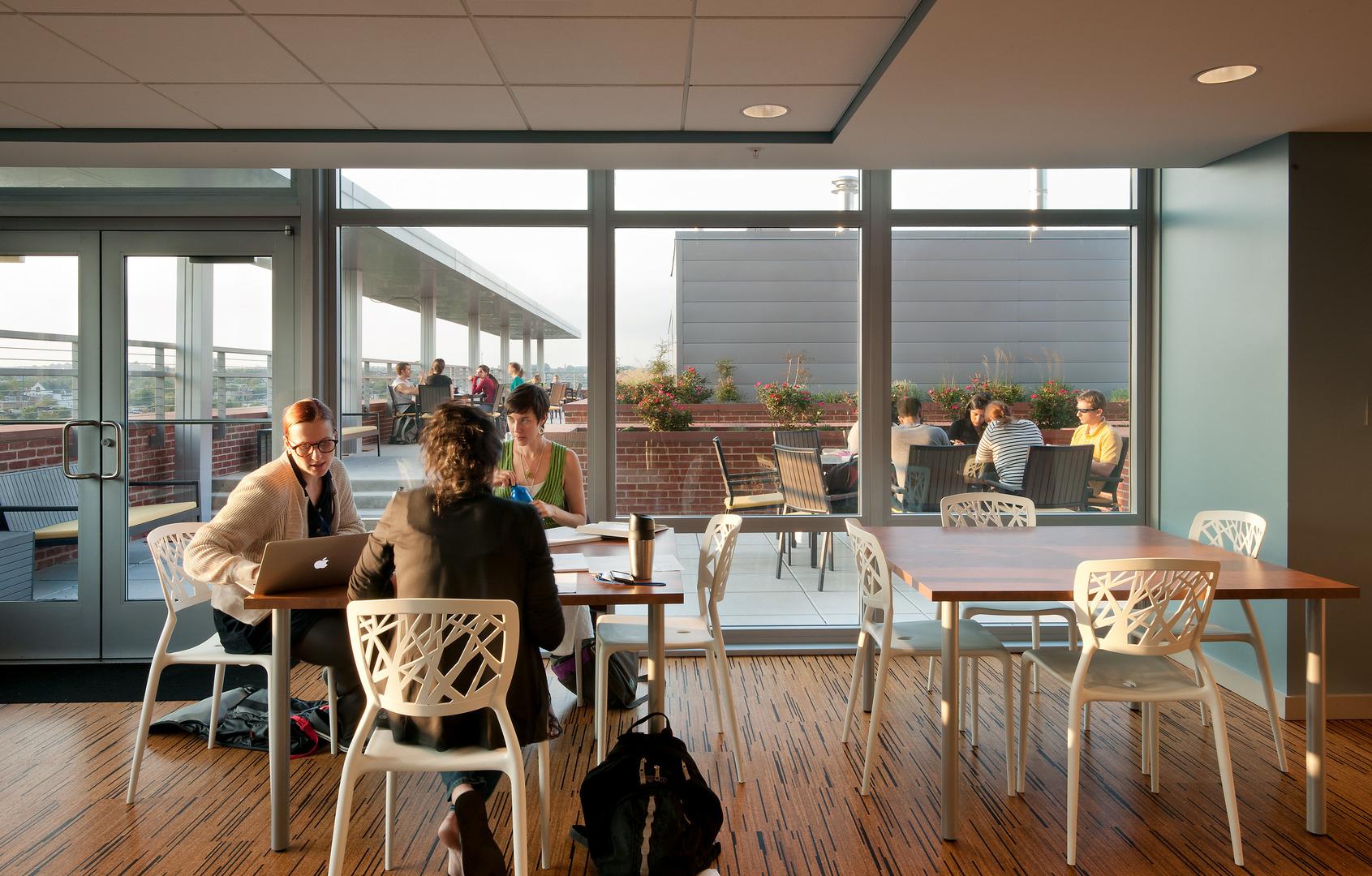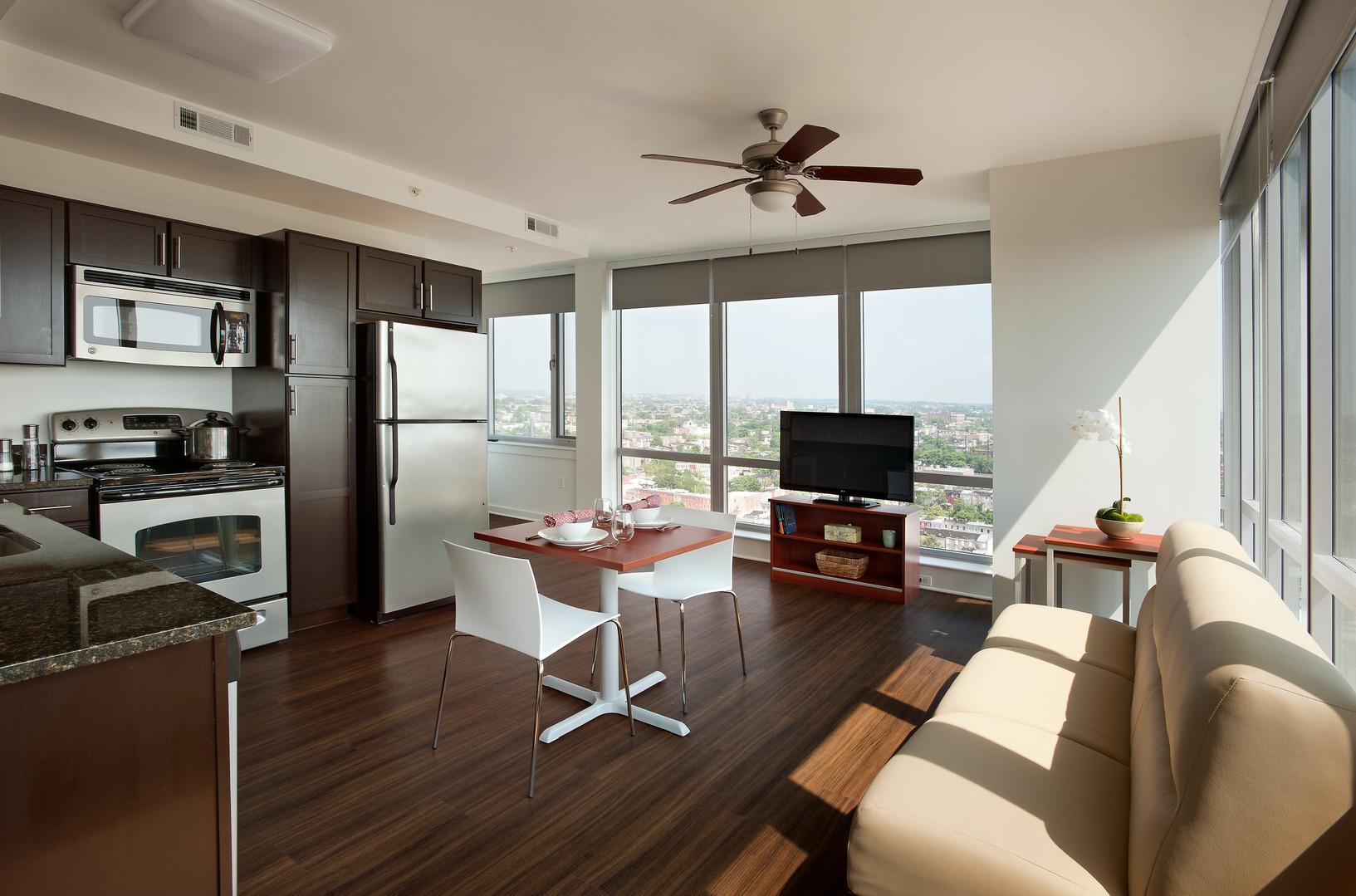Client
Allen & O'Hara
Designer
Marks, Thomas Architects
Location
Baltimore, Maryland
Size
276,000 Square Feet
Completion Date
2012
Delivery Method
General Contracting



Client
Designer
Location
Size
Completion Date
Delivery Method


