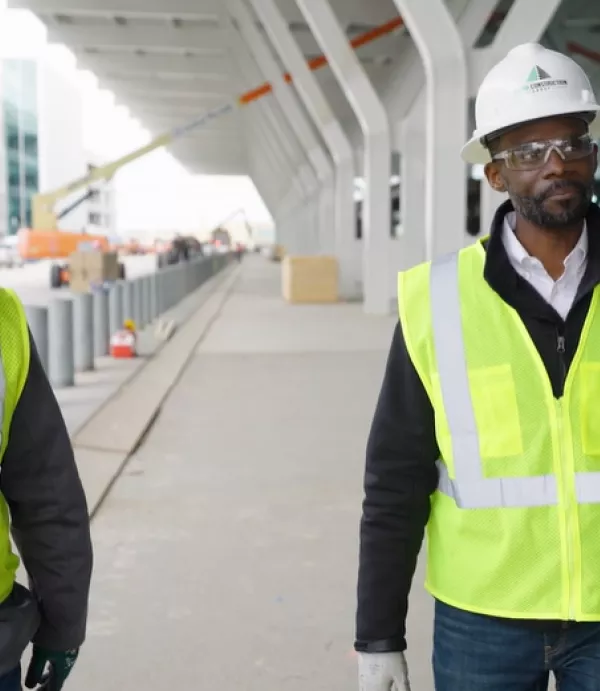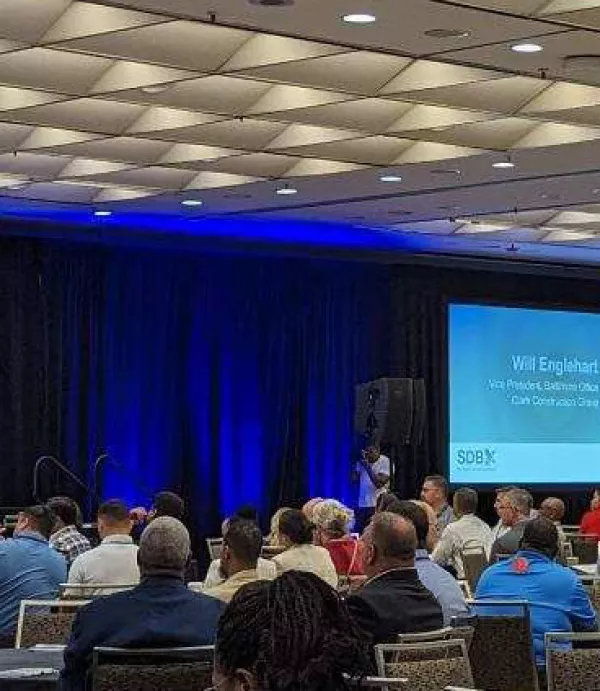The Verdict is In: New Howard County Circuit Courthouse is Built for the Ages
July 25, 2022
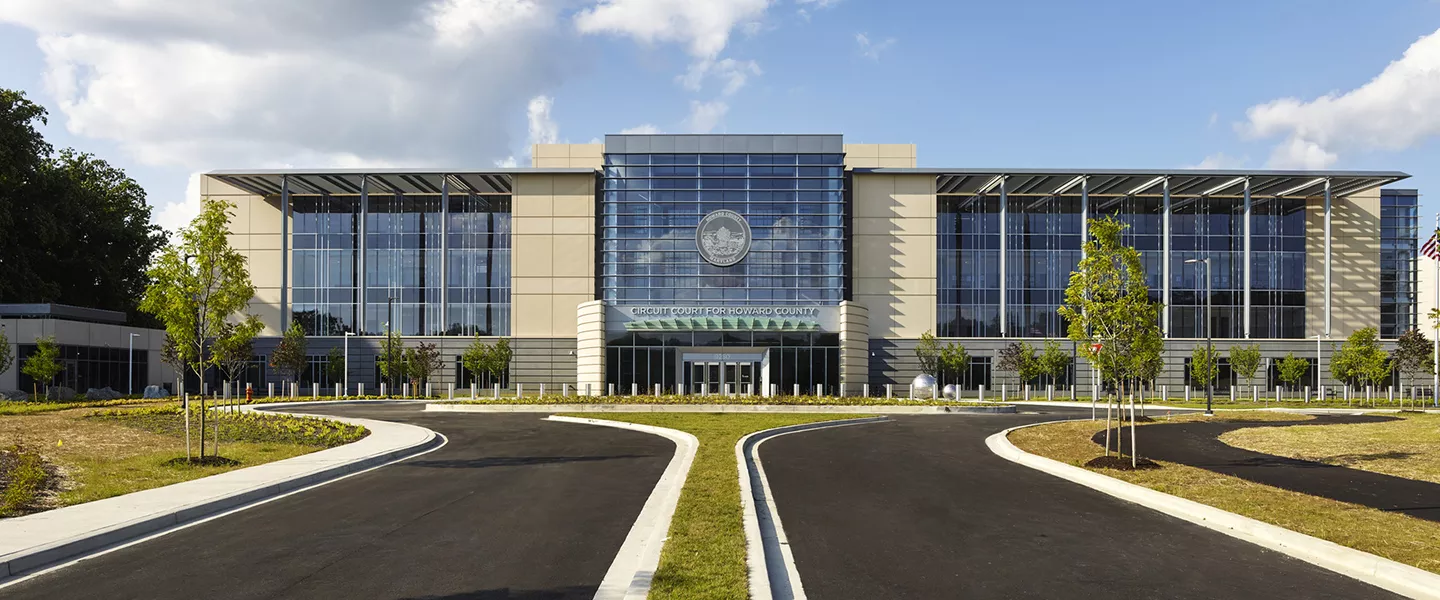
Constructed in Ellicott City, Maryland, in 1843 to house the county judicial system and related programs, the original Howard County Courthouse could no longer accommodate the increased caseload that had come with a steadily growing local population. Space constraints had forced programs, including the Sheriff’s Office Administration, Land Records Department, and the State’s Attorney’s Office, to relocate to remote facilities. Technology requirements necessary to meet federal and state mandates for case administration and processing could not be met in the aging structure, and security was lacking. In addition, keeping up with repairs and maintenance was burdensome.
To deliver a modern facility that will continue to serve constituents well into the future, Howard County undertook the largest capital project in its history. They tasked the innovative public-private partnership (P3) of Edgemoor-Star America Judicial Partners, including Clark as the design builder, to design, construct, finance, operate, and maintain a new courthouse and parking garage.
The new facility, which opened in July 2021, is best appreciated in the details. From courtroom layout to IT infrastructure and sustainability, the new Howard County Circuit Courthouse will serve the county’s needs for decades to come.
Designing In Partnership with the County
The courthouse’s design progressed rapidly, fueled by a shared sense of purpose between Clark and Howard County. From the outset, the county created an interdisciplinary team of internal stakeholders and empowered them to drive progress. Members included the administrative judge, court administrator, and representatives from departments such as finance, budget, law, purchasing, planning and zoning, and the Works Bureau of Facilities-Department of Public Works. The project director had a broad mandate and reported directly to the county administrator and county executive. This structure provided valuable end-user input and facilitated smooth decision-making throughout the project.
An outside technical support team supplemented the internal county group. This team of technical advisors drafted the initial building program and remained engaged by the county through the design process, participating in design review meetings with building end-users and performed periodic design reviews to verify compliance with project requirements.
Image
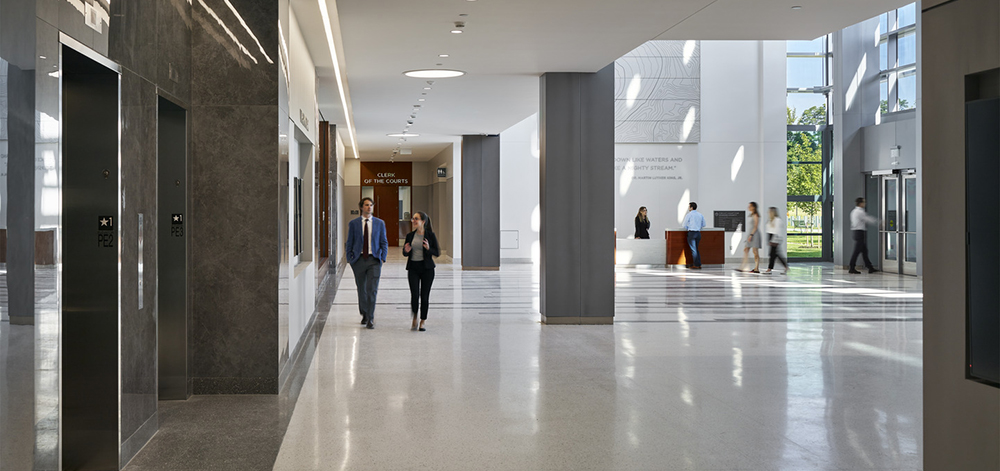
County political elections and significant leadership changes resulted in a new group of project stakeholders with new requirements for the courthouse. In response to their needs, Clark and HOK, the project architect, accommodated more than 300 design change requests in partnership with the county’s technical advisory team without negatively impacting the cost or schedule.
The collaborative design process adhered to a 35%/65%/95% design deliverable schedule, and, from concept to construction documents, was completed in less than one year.
Optimizing the Judicial Experience
Drawing from deep expertise, Clark and HOK designed several details into the project to create the best possible experience for end-users of the courthouse. These considerations included an enclosed parking area for judges and elected officials, a best practice idea that Clark and HOK brought to the courthouse based upon previous judicial projects. In addition, the team identified redundant IT spaces within the building which were reallocated to add additional programming space for the county without increasing the building footprint.
Construction of two full-sized courtroom mock-ups enabled end-users – including judges, court administration, judicial council, and the Sheriff – to visualize the space and provide feedback. Judges benches, witness stands, jury boxes, and gallery seating were mocked up to verify sightlines and optimize the layouts for security, comfort, and functionality. In addition, the mock-ups enabled the team to work through the details required to build out the space successfully, ultimately improving efficiency during construction.
Incorporating Safety and IT Infrastructure
The courthouse’s safety and security measures begin at the double-height, curved pavilion inside its front door. Inside, building circulation includes three distinct paths that separate the public, staff, and detainees. At the detailed level, the courthouse’s extensive detention control and general security systems are integrated with elevators, vehicle barriers, detention doors, standard commercial doors, fire alarms, and parking. Additionally, integrated Courtroom and Conference room audio-visual systems were designed and installed to meet Howard County's digital transformation initiative for their new facility.
Edgemoor and Clark's technology partner S2N Technology Group worked closely with all project stakeholders, including county and state officials to ensure the safety, communication, and access technology systems were integrated seamlessly into the building. Camera locations, camera views, and door operations were designed in close coordination with the sheriff’s office, ultimately ensuring they provided the client's personnel with technology systems that would enhance their digital experience for the foreseeable future.
To modernize county record keeping, S2N designed high-tech infrastructure to enable the courthouse’s transition to a digital court and filing system. Meeting these technology needs required coordination with judges, clerks, and representatives from Howard County, court administration, county and state IT, the sheriff’s office, and the local 911 command center. After installation, S2N oversaw the testing and commissioning process to ensure every aspect was fully operational before final commissioning with the owner’s security and audio-visual commissioning agent.
Image
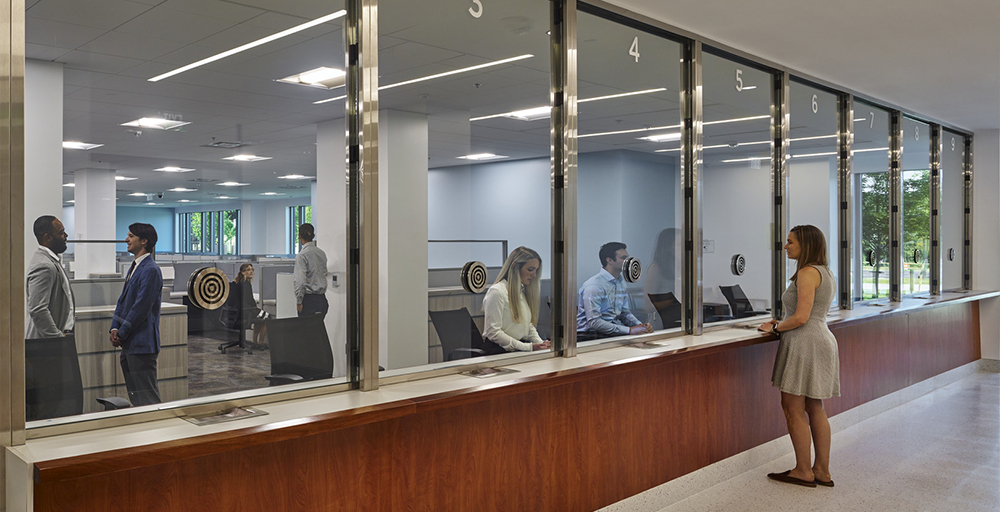
Supporting a Long-Term Vision Through Sustainability
For the new Circuit Courthouse to meet its goal of serving generations of future residents, it had to incorporate sustainability principles. In Ellicott City, an area that has weathered more than 30 serious flooding events in its history, sustainability requires mitigating water runoff. As a result, the Circuit Courthouse was designed so that no trees needed to be removed for construction, and more than 100 new trees were planted as part of the project. To reduce stormwater runoff, impervious surfaces were reduced by 50% on site.
For improved energy efficiency, a series of shading devices control natural light in the building and limit heat gain and glare. These features are comprised of tightly spaced horizontal fins on the atrium curtainwall and a colonnade with deep horizontal sunshades along the remainder of the southern façade. Additional building features include high-efficiency mechanical, engineering, and plumbing (MEP) systems that were optimized during the design process through building information modeling (BIM) to ensure long-term performance and ease of maintenance. More than 12,000 tons of concrete and masonry and 1,200 tons of metals were recycled during construction.
To address the building’s power consumption, the county installed solar arrays in the field adjacent to the courthouse. The arrays are projected to supply 59% of the building’s daily energy demand and produce more than 1.1 million kilowatt-hours of electricity per year, roughly the equivalent of powering 141 homes. The CO2 offset by this clean energy generation is the equivalent of planting 13,090 trees. The project targeted LEED Gold standard, exceeding the county’s original target of LEED Silver certification.
Planning for the Future
The design-build team effort created an architectural landmark that expresses the values and traditions of Howard County’s equitable and accessible justice system. The new courthouse enables citizens to easily navigate a variety of legal services in one building. The larger, more efficiently organized space also gives the county the flexibility to expand multiple programs, such as alternative dispute resolution and the bar library. The new design ensures more efficient overall court management, coordinated courthouse security, and well-organized transportation of prisoners. Additionally, the State’s Attorney’s Office is now located in the courthouse, easing the court process for victims, witnesses, and members of the public.
Image
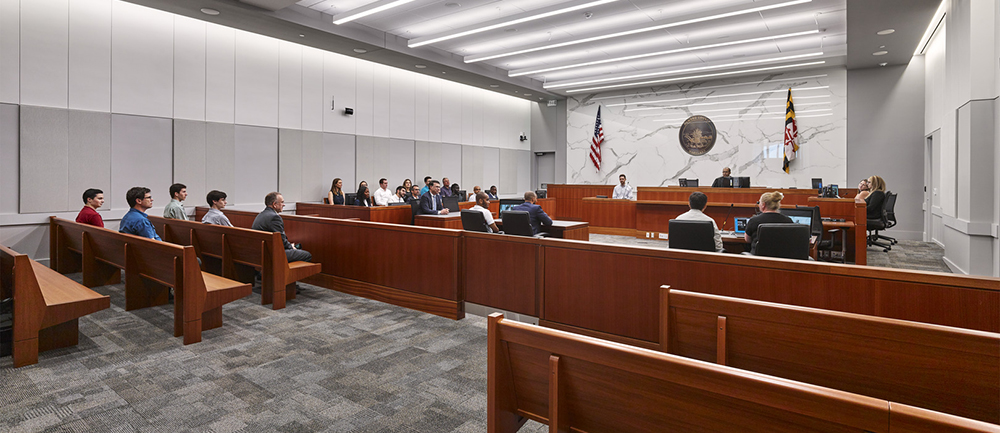
The operations component of the public-private contract ensures that the county benefits from a building of the highest quality and that it will be maintained with the utmost care. Many components in the new courthouse were specified based on long-term performance and maintenance requirements, instead of simply initial cost. These quality materials and building systems will deliver value to the county over the long-term.
The project is the first phase of a long-term plan to create a central civic destination for Howard County. The parking garage accommodates future expansion of up to 1,200 spaces, and the site plan allows for the construction of two additional 200,000-square-foot office buildings. Interior office plans also include alternate layouts should a need arise for more courtroom space, or an option to rearrange departments as required over the life of the building, giving the county tremendous flexibility.
With every detail designed to expand access to justice and serve the needs of its constituents, the new Circuit Courthouse is a timeless addition to Howard County

