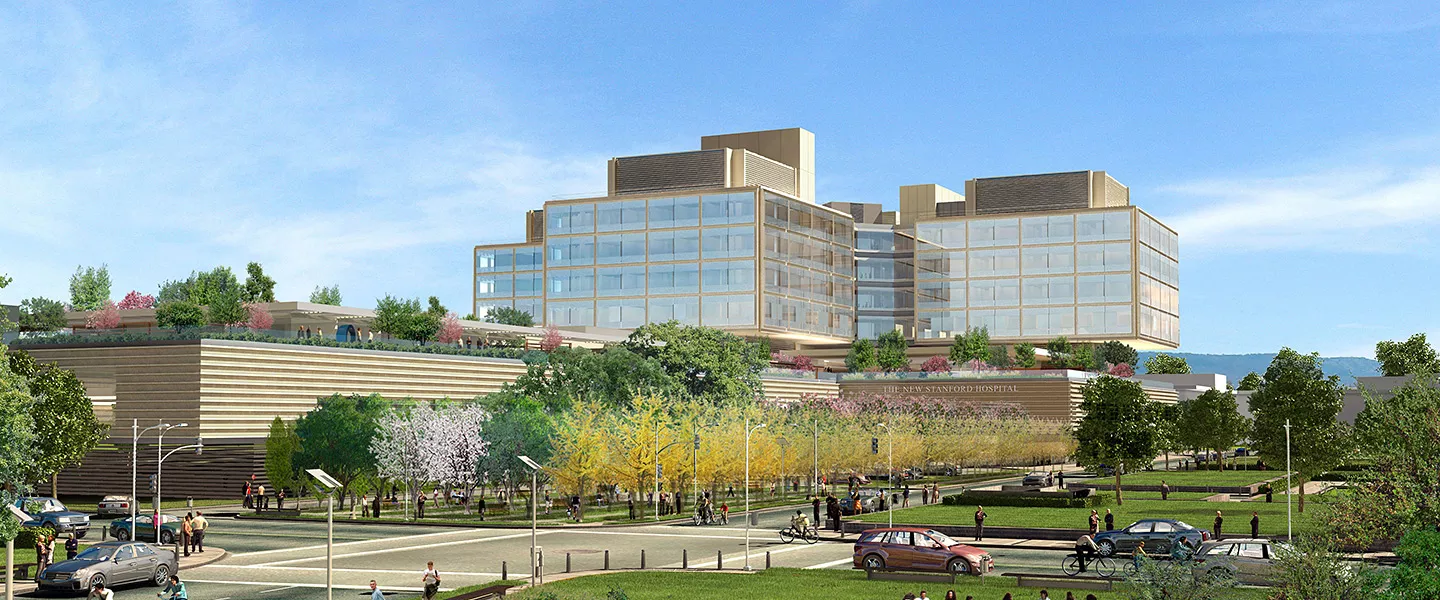Clark/McCarthy Tops Out New Stanford Hospital
April 7, 2015

Palo Alto, CA – Clark/McCarthy, a joint venture of Clark Construction Group, LLC and McCarthy Building Companies, Inc., as general contractor, celebrated a ceremonial topping out of the $2 billion new Stanford Hospital, marking a significant milestone in the steel erection phase for the future 824,000-square-foot world-class medical center. Stanford Health Care officials, staff, the project team, local dignitaries and community members commemorated the milestone by signing a 30-foot long, 3,400 pound steel beam, which was then hoisted and secured in place atop the seven-story structure.
The new Stanford Hospital is a signature project, and our collaborative efforts with Stanford Health Care will ensure it’s built to accommodate the most advanced medical technologies, expand the capabilities of its renowned health care professionals and enhance the patient care experience,” said Rich Henry, president of McCarthy Building Companies, Inc.’s Northern Pacific Division. “It was exciting to celebrate this milestone with our partners and to recognize the continued progress of the new Stanford Hospital.”
The new Stanford Hospital’s design is based on a patient-centered philosophy. It will capture the potential of rapidly emerging technological advances, address the growing health care needs of the region and serve as a benchmark model of care. The facility will include a flexible pavilion design, which will feature 368 patient rooms in the new building; a new Level 1 Trauma Center (Emergency Department) more than twice the size of the current Emergency Department; and state-of-the-art surgical, diagnostic and treatment rooms. The new Stanford Hospital will also exceed seismic standards. It is base-isolated and designed to remain functional after an 8.0 magnitude earthquake.
Clark/McCarthy is utilizing BIM 360 technology to create a “smarter” building that can interact with job site management and facilitate knowledge-sharing at the project site. Highly accurate project data is collected through advanced laser scanning technology to facilitate planning and construction. The design and construction project teams are co-located on the job site, facilitating optimal scheduling, cost and quality outcomes while minimizing impact on the current Stanford Hospital, which remains open and fully operational.
The entire building team has adopted a collaborative mindset utilizing innovative, effective and schedule-driven construction solutions to achieve Stanford Health Care’s vision for this project. This new facility will be one of the world’s leading providers of health care and research and we are extremely proud to be a part of the Stanford team,” added Henry.
The new Stanford Hospital is part of the Stanford University Medical Center Renewal Project, which will bring its facilities to new seismic safety standards and support the overall growth of the medical center.
Construction of the new Stanford Hospital is slated to be completed in 2017 and open for operation in early 2018. Rafael Viñoly Architects, along with medical planners Perkins Eastman | LBL, designed the hospital.
For more information on the project visit: http://www.sumcrenewal.org/


