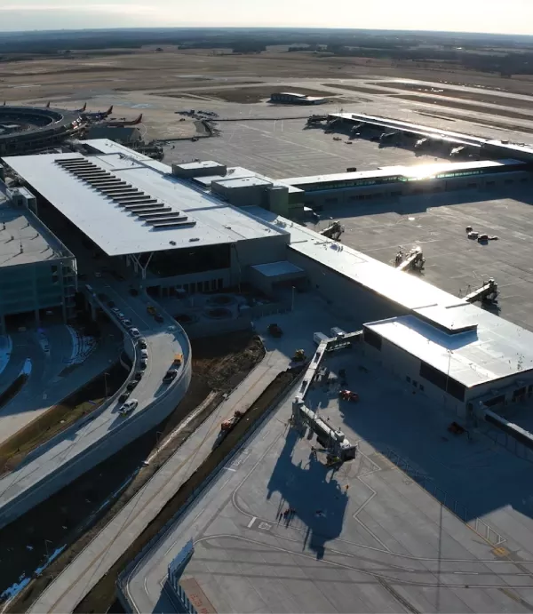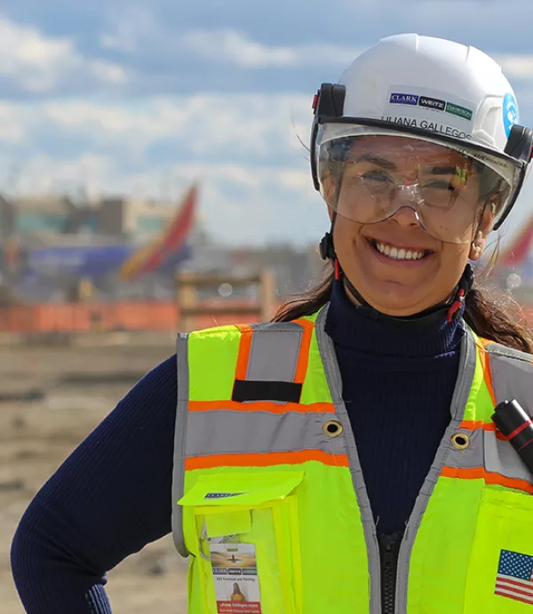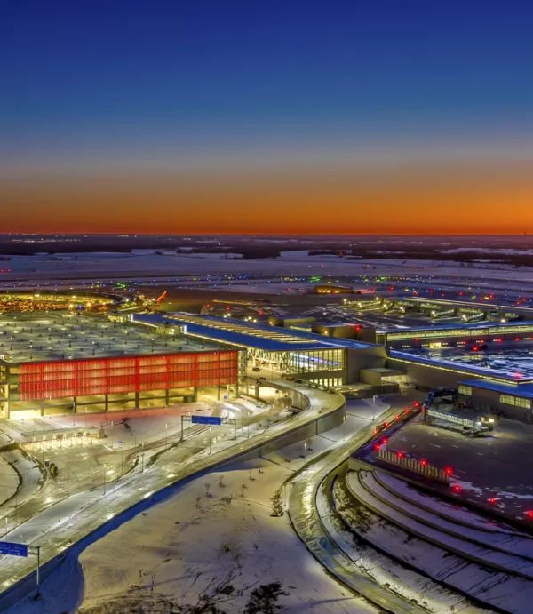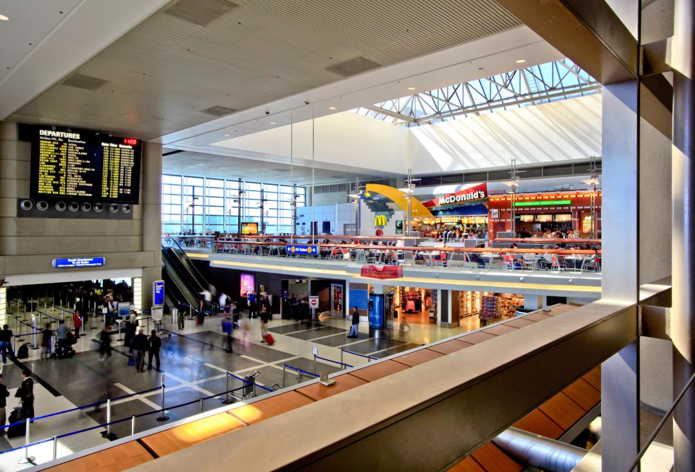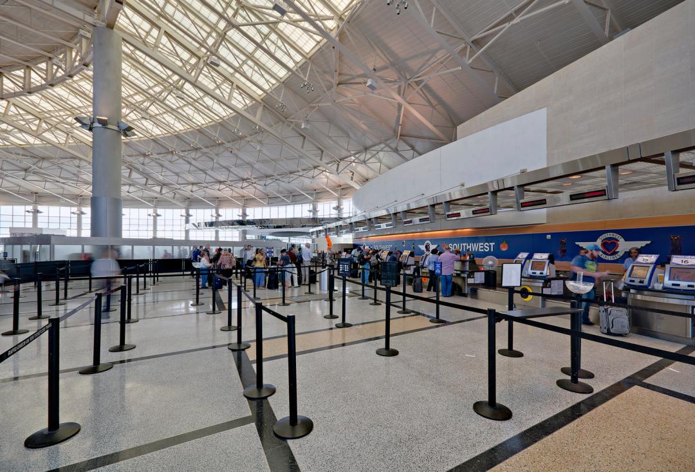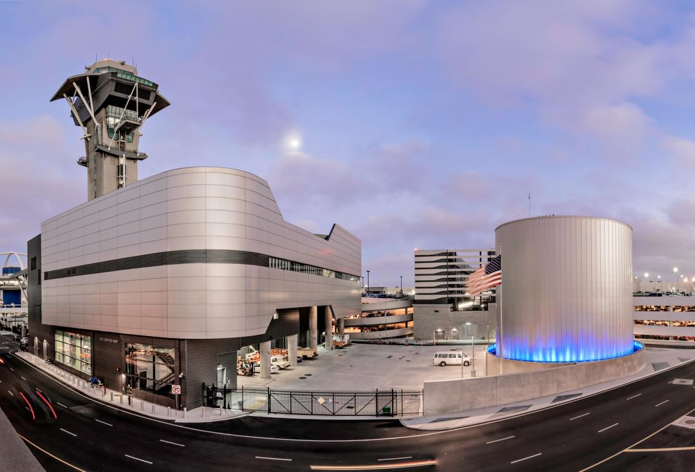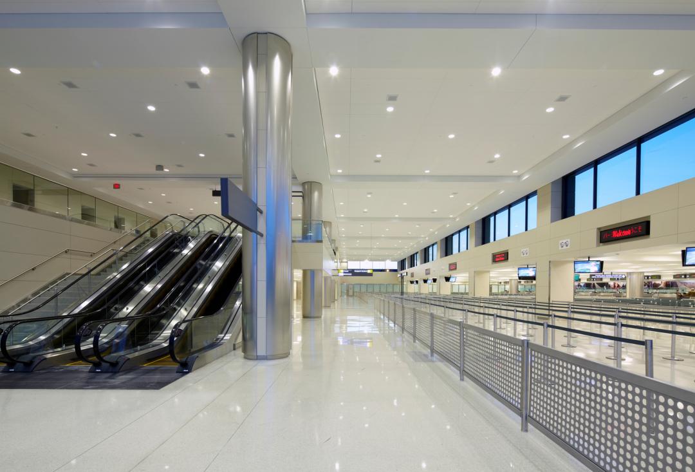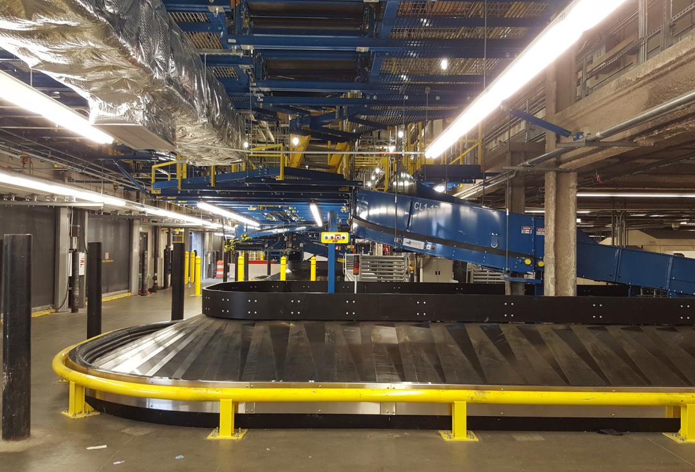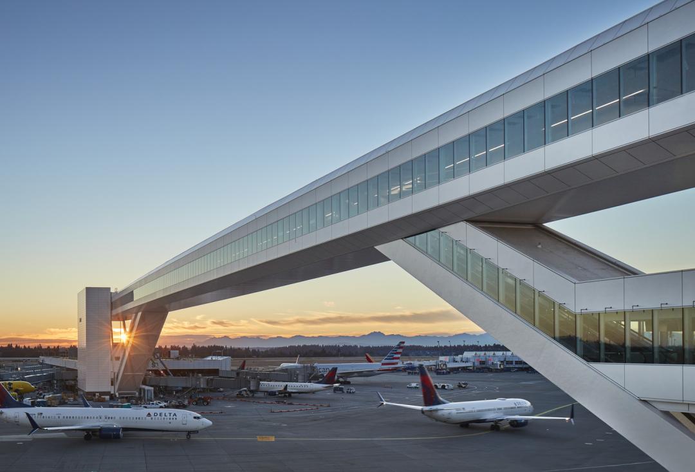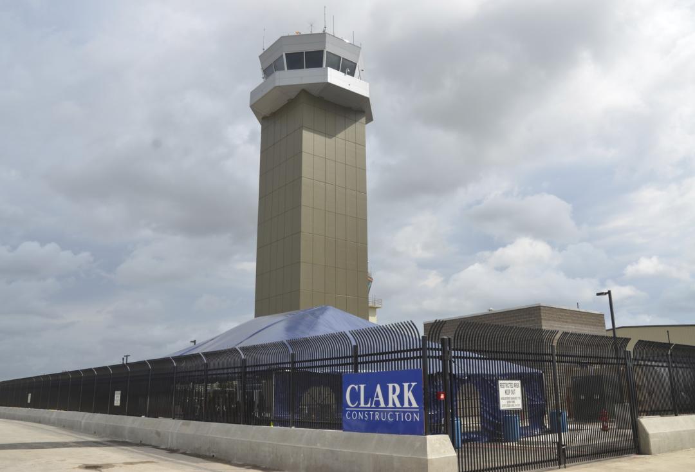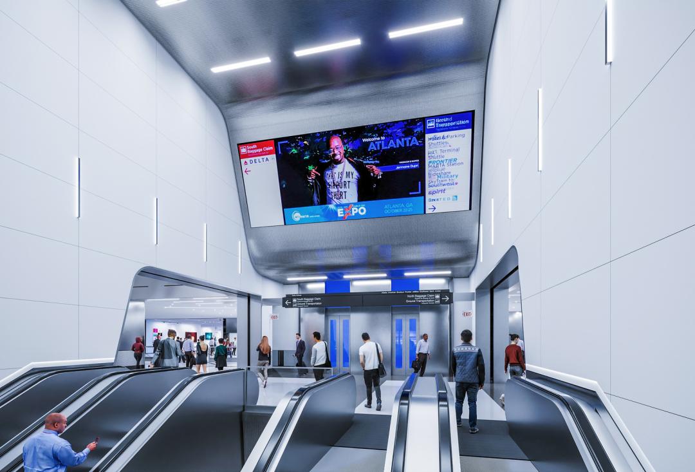Client
City of Kansas City, Missouri
Designer
SOM
Location
Kansas City, Missouri
Size
1M Square Feet
Completion Date
2023
Delivery Method
Design-Build
Public-Private Partnership
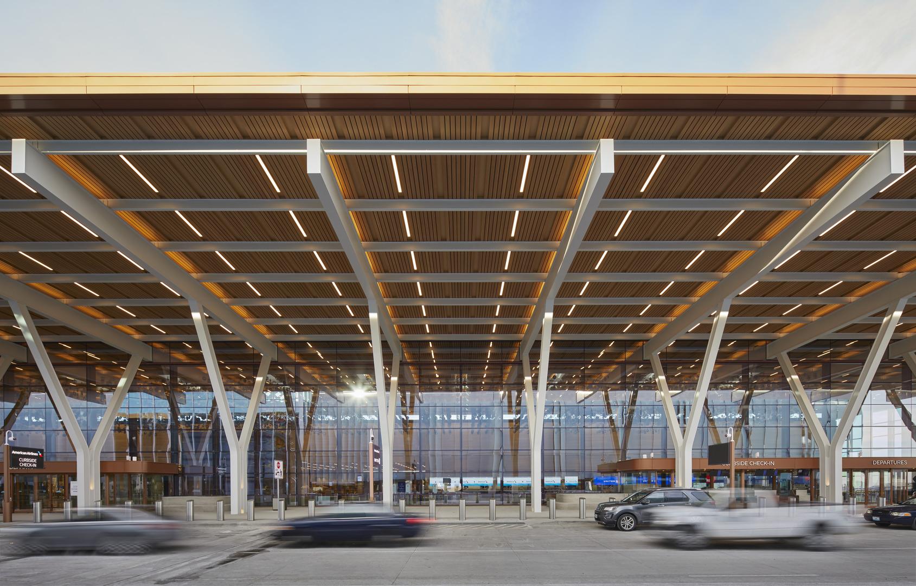
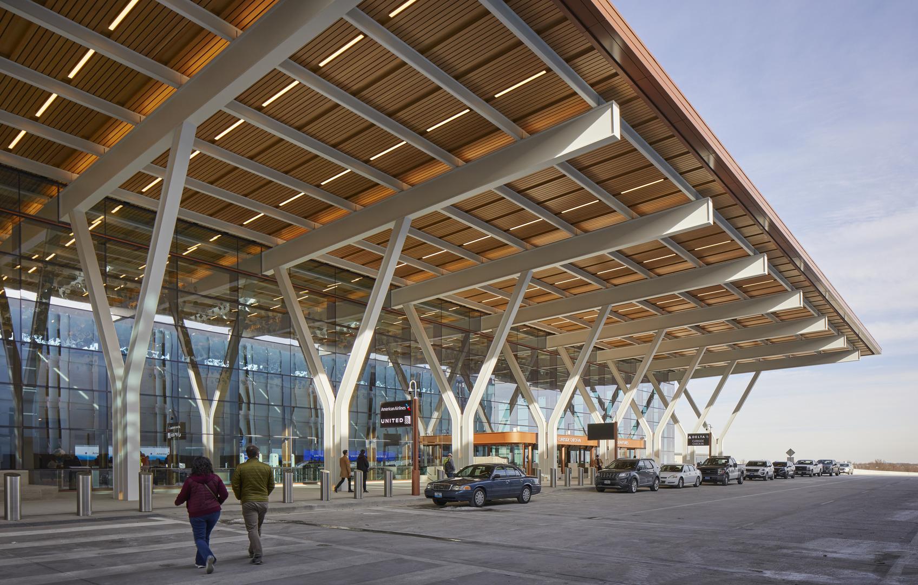
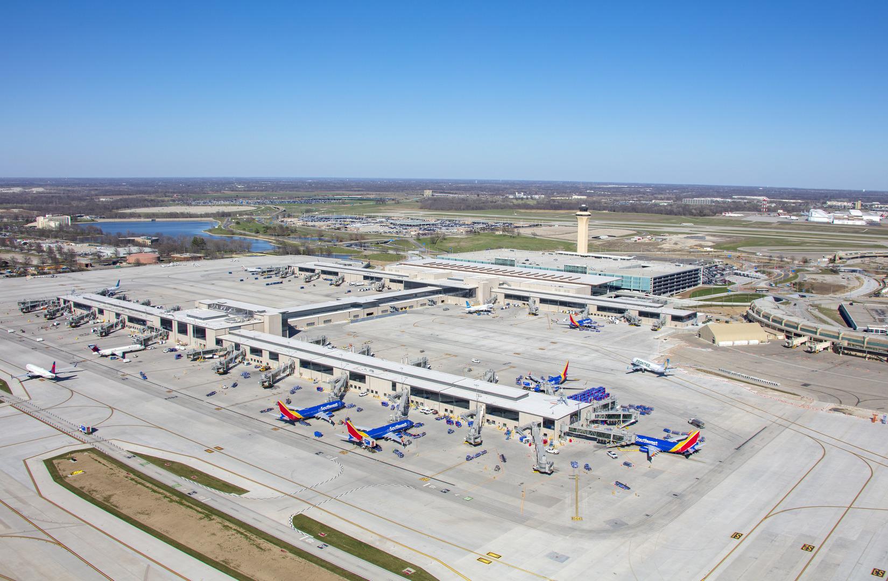
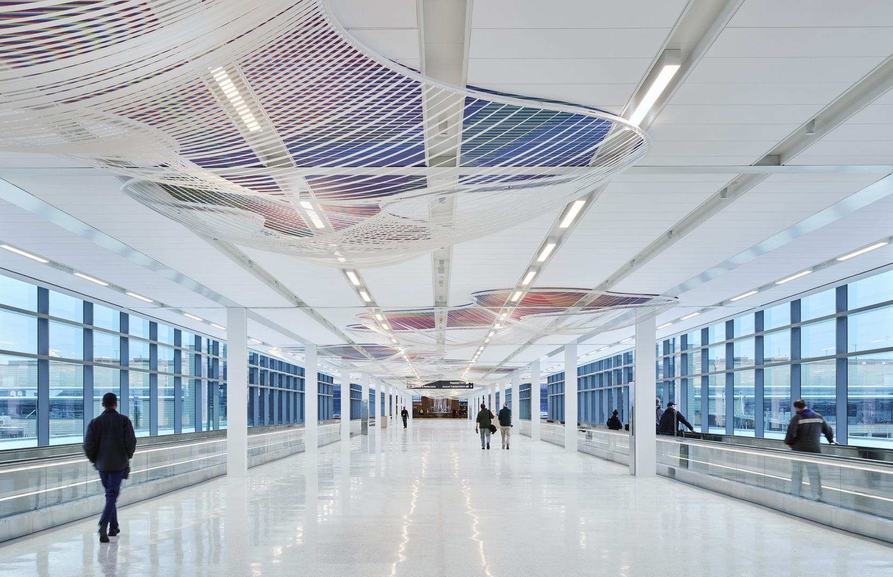
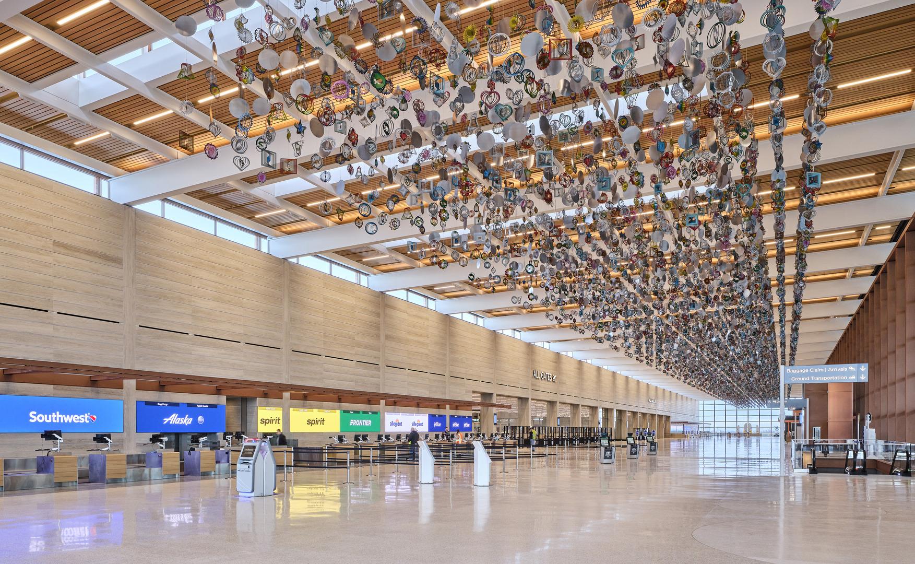
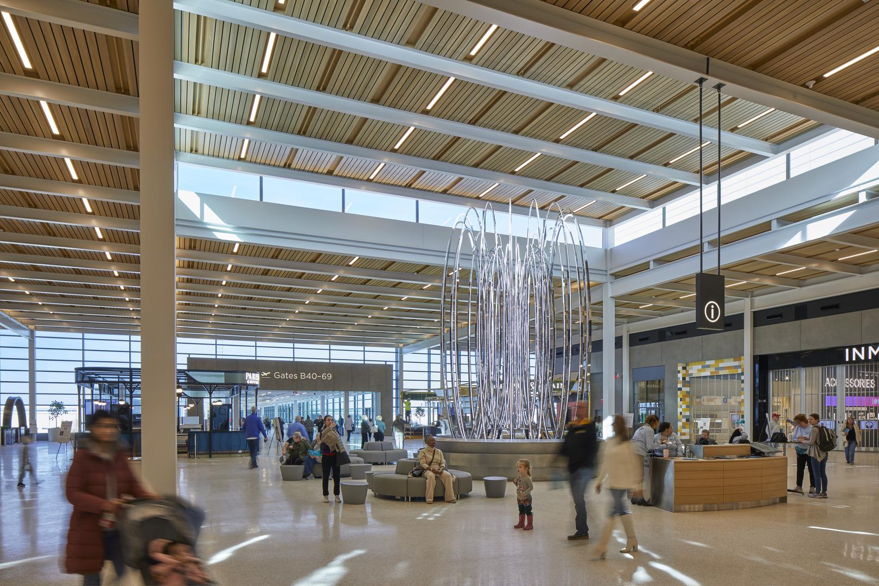
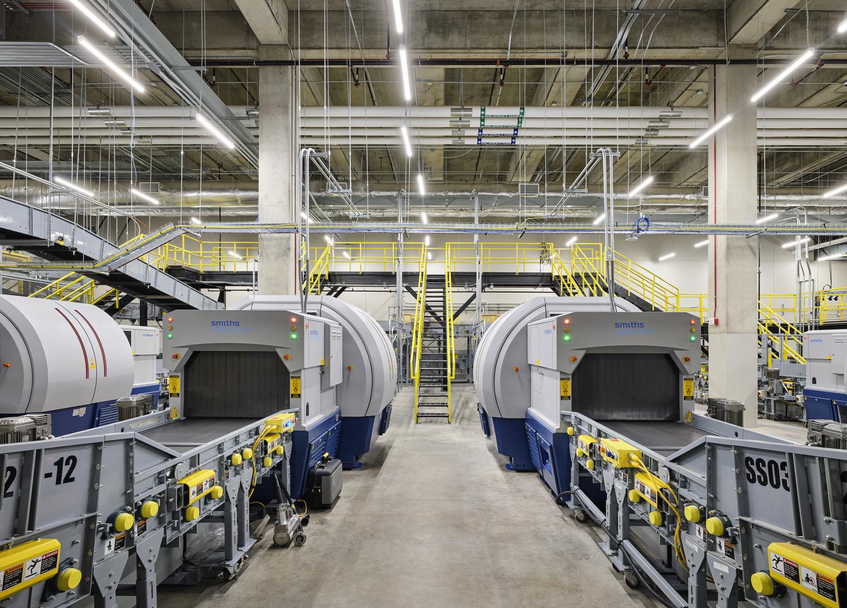
The Kansas City International Airport (MCI) New Single Terminal project replaces the former three-terminal facility to streamline operations and ease the journey for passengers arriving to and traveling through MCI.
The new terminal features 40 gates, with the ability to accommodate future expansion of up to 50 gates. The project also adds a 6,200-space parking structure, a central utility plant, and landside and airside improvements.
Developed by Clark-affiliate Edgemoor Infrastructure and Real Estate and constructed by a joint venture team led by Clark Construction Group in partnership with The Weitz Company and Clarkson Construction Company (CWC), the new terminal was delivered ahead of schedule and on budget while providing a significant economic boon to the local community.
Collaborative design process captures local culture, delivers functionality
The new H-shaped structure features two levels with clear wayfinding and sightlines and an adjacent 6,200-space parking structure that provides a seamless transition from parking to gates. Designed by Skidmore, Owings & Merrill (SOM) with adaptability and expansion in mind, the terminal opened with 40 gates and the capability to add 10 more gates in the future.
The team and the Kansas City Aviation Department (KCAD) prioritized community engagement from the project’s outset, hosting dozens of community design workshops and open-house sessions to solicit their input on the new terminal’s design.
In conjunction with this outreach effort, the construction team collaborated with SOM, the airport, and airlines through six design iterations to achieve $38 million in cost reductions while preserving the project scope and design intent. Through constructability reviews, the team optimized the volume of the space and maximized the efficiency of MEP systems. The central utility plant (CUP), originally designed to be a standalone building a third of a mile from the terminal, was moved inside the terminal, further improving MEP performance and improving energy efficiency as well as ease of maintenance. The cost savings gained through these constructability enhancements helped to fund additional features, including an automated parking system and cellular antenna for the garage, while maintaining the overall project budget.
While constructability reviews helped maximize the structure’s functionality, unique design details make the terminal shine. The new facility showcases Kansas City’s authentic culture, featuring nearly 50 local and global dining and shopping experiences, with 80% of the brands from the Kansas City region. The space also features $5.6 million of newly commissioned art, showcased through 28 unique installations – 19 created by artists who live in or have ties to the Kansas City area.
Drilling into details mitigates impact on airport operations
The airport’s original Terminal A was razed to make way for the new terminal and garage. At the same time, Terminals B and C, located adjacent to the project site, remained fully operational throughout the project.
From crane locations to air traffic control tower sightlines and safety protocols, CWC worked with SOM, MCI, and the Federal Aviation Administration (FAA) to plan every detail around ongoing airport operations.
The team re-routed traffic flow, constructed two new roundabouts to accommodate visitors during the multi-year construction effort, and relocated existing utilities without impacting travelers.
No detail was overlooked – when the new utility corridor conflicted with existing underground communication cables for the air traffic control tower, the project team developed drawings to aid KCAD and the FAA with efforts to schedule and execute the cable relocation.
A grand and complex front entrance
The 800-foot-long terminal entrance, where travelers access airline ticket counters, baggage service, and security checkpoints, posed one of the biggest construction challenges on the project. The wide front overhang, supported by 65-foot-tall Y-columns and 115-foot-long box beams, is located above an elevated roadway with its own concrete reinforcement columns.
The solution was to erect the precast wall in front of the terminal entrance before precast road-support columns and the roof's steel Y columns. The precast panels were first set as a standalone wall, temporarily supported, and then the steel structure was erected over it. The Y-columns were assembled on site and lifted as one piece. Once the precast wall and Y-columns were erected, the box beams were welded into the three contact points. The process was repeated for each of the 25 columns and beams down the length of the structure.
Early trade contractor involvement streamlines schedule
Early in the design-build process, critical decisions eased workforce and scheduling challenges throughout construction. Major trades joined the team during the design phase, many under design-build subcontracts, to provide constructability input and facilitate the procurement of long-lead items. “Bringing trade contractors on early allowed shop drawings to progress in parallel with the design, streamlining the efficiency of material fabrication,” Goodwin explains. “We were issuing foundation packages, steel packages, curtainwall packages in a progressive nature that required an extraordinary amount of coordination between the design assist trade contractors and our design team.”
Keeping the massive project on track was essential, with the completion date scheduled to accommodate visitors to Kansas City for the NFL draft in April 2023. A phased construction plan divided the building into 17 sections along the structure’s expansion joints to establish critical milestones and clearly define workflows.
The terminal’s two structural systems – steel and cast-in-place concrete – divided the massive scopes between two trades to accommodate workforce needs and carefully factored in lead times for steel. The team also strategically pursued prefabrication of multiple trades, including unitized curtainwall, precast panels, and bathroom components, to reduce workforce needs on site.
Delivering on the promise of community transformation
More than 245 Kansas City-area firms contributed to the project, which generated over 6,500 design- and construction-related jobs. From the outset, the project team committed to reaching transformative levels of participation from both minorities and women, spurring economic growth in the region. The team implemented a series of programs to remove barriers that typically impact disadvantaged businesses from securing contracts and developed a first-of-its-kind workforce training program to build capacity in the local construction market. The workforce training program created a pathway to careers in the construction trades for 200 men and women. Those individuals went on to work more than 200,000 hours on the new terminal, earning more than $6.5 million in wages and benefits.
Through an intentional procurement strategy, 133 minority- and women-owned Kansas City-based firms were awarded contracts on the project totaling more than $320 million. The team exceeded its project participation goals on every front, ultimately achieving 25.4% MBE and 18.7% WBE participation for construction services, and 20.5% MBE and 16.4% WBE participation for professional services.
Awards
2024 Kansas City Business Journal Capstone Award (Judges' Special Recognition)
2020 Top 10 Innovation in Diversity Award (Diverse Project)
2024 The Builders Building Excellence Award (Project of the Year)
