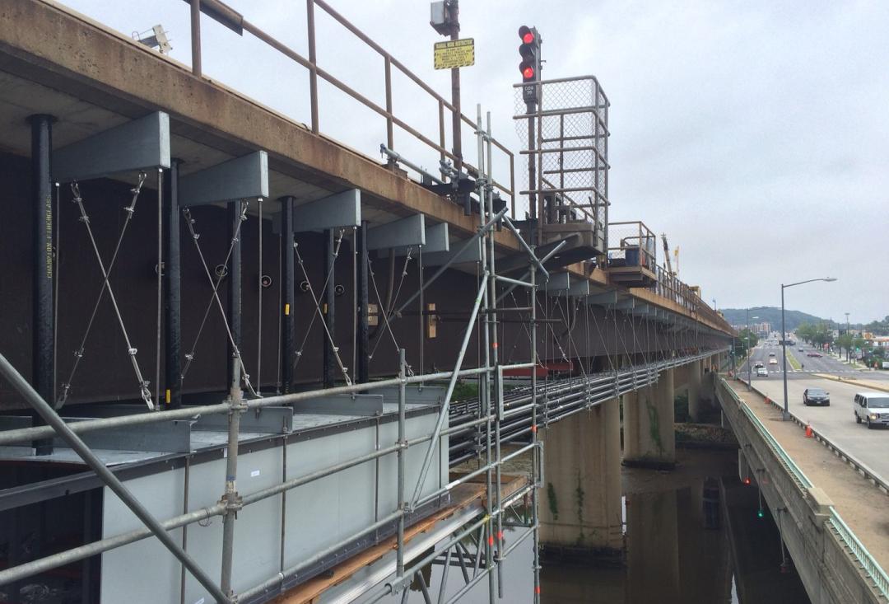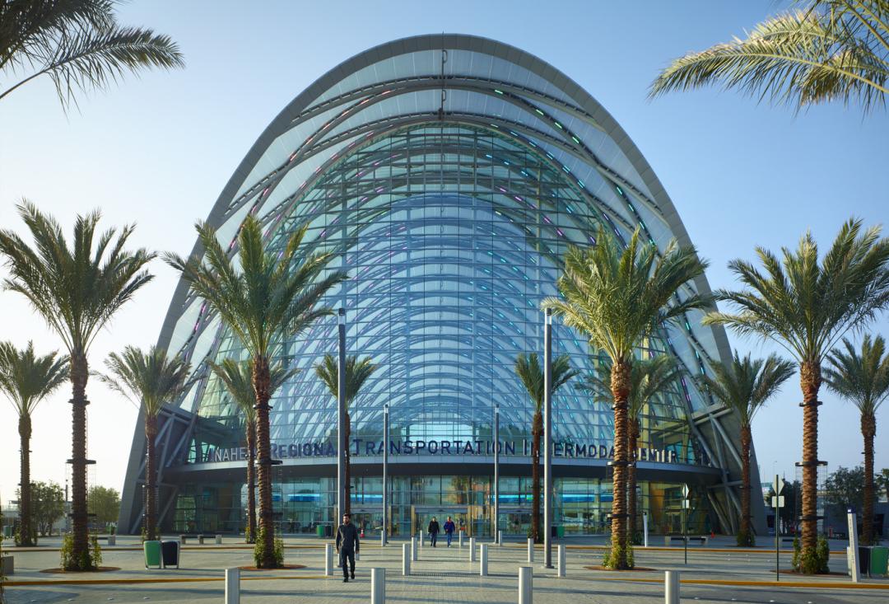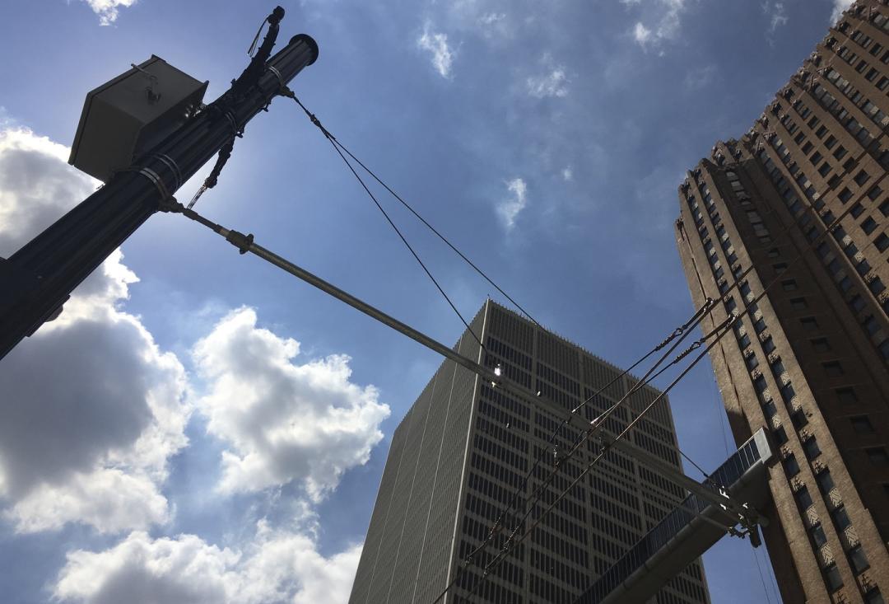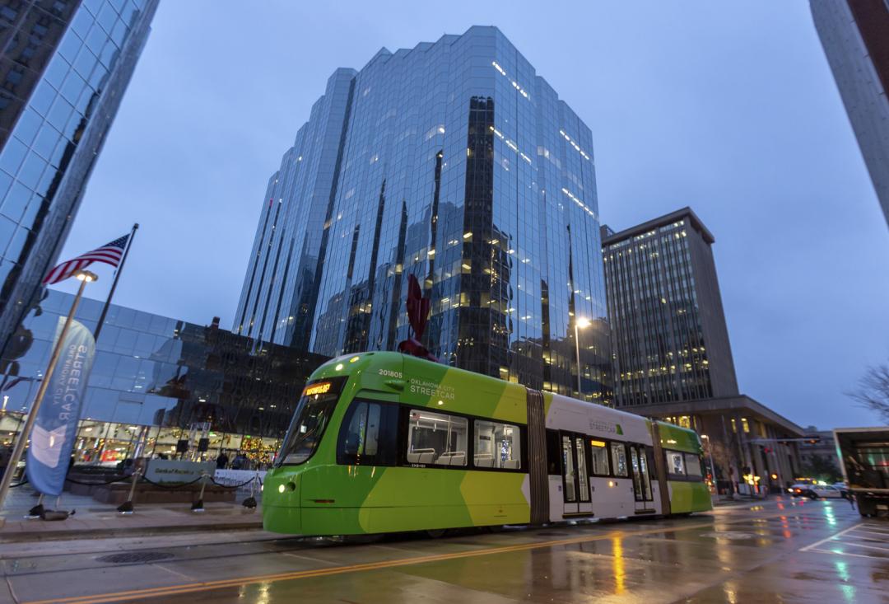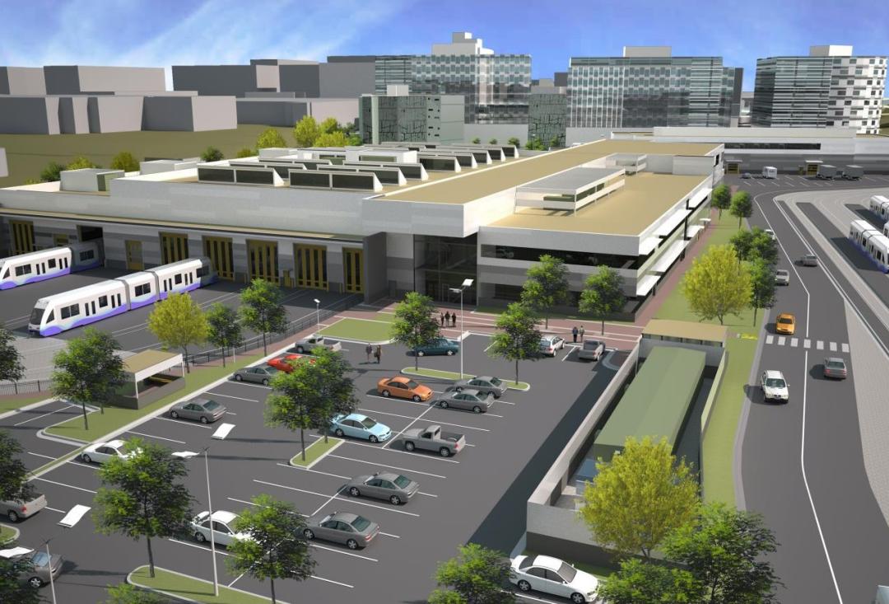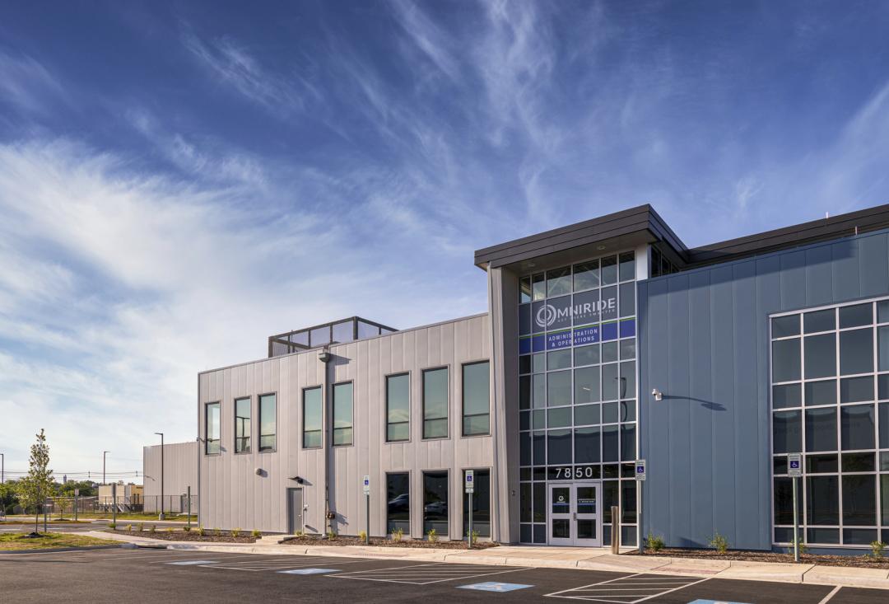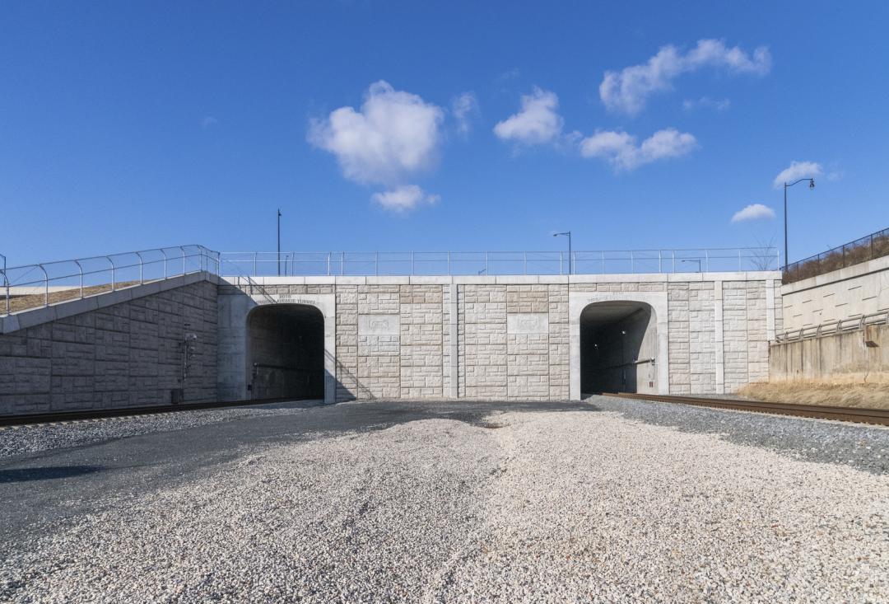Client
Washington Metropolitan Area Transit Authority
Designer
WBS
Location
Washington, DC
Completion Date
1999
Delivery Method
General Contracting
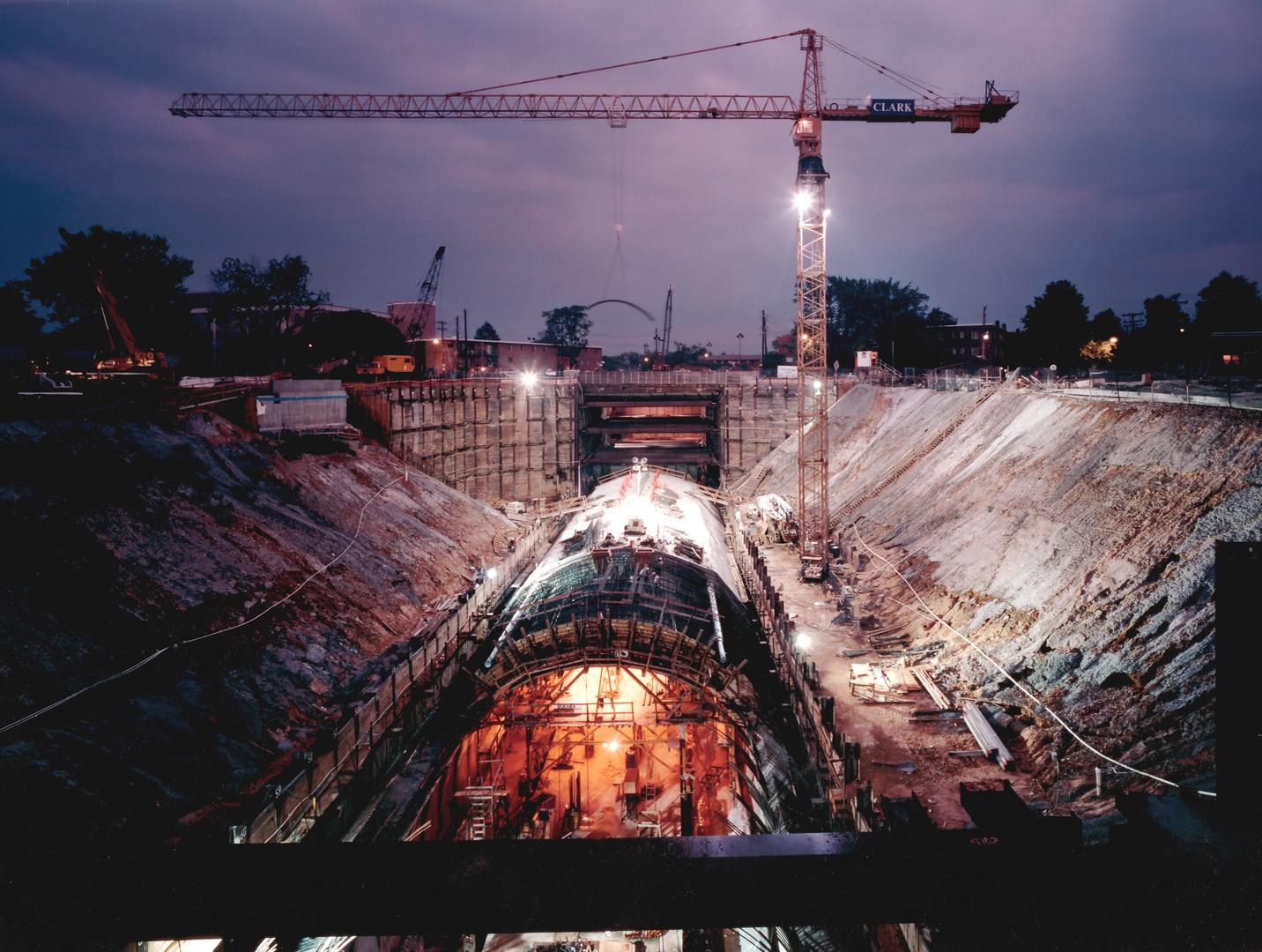
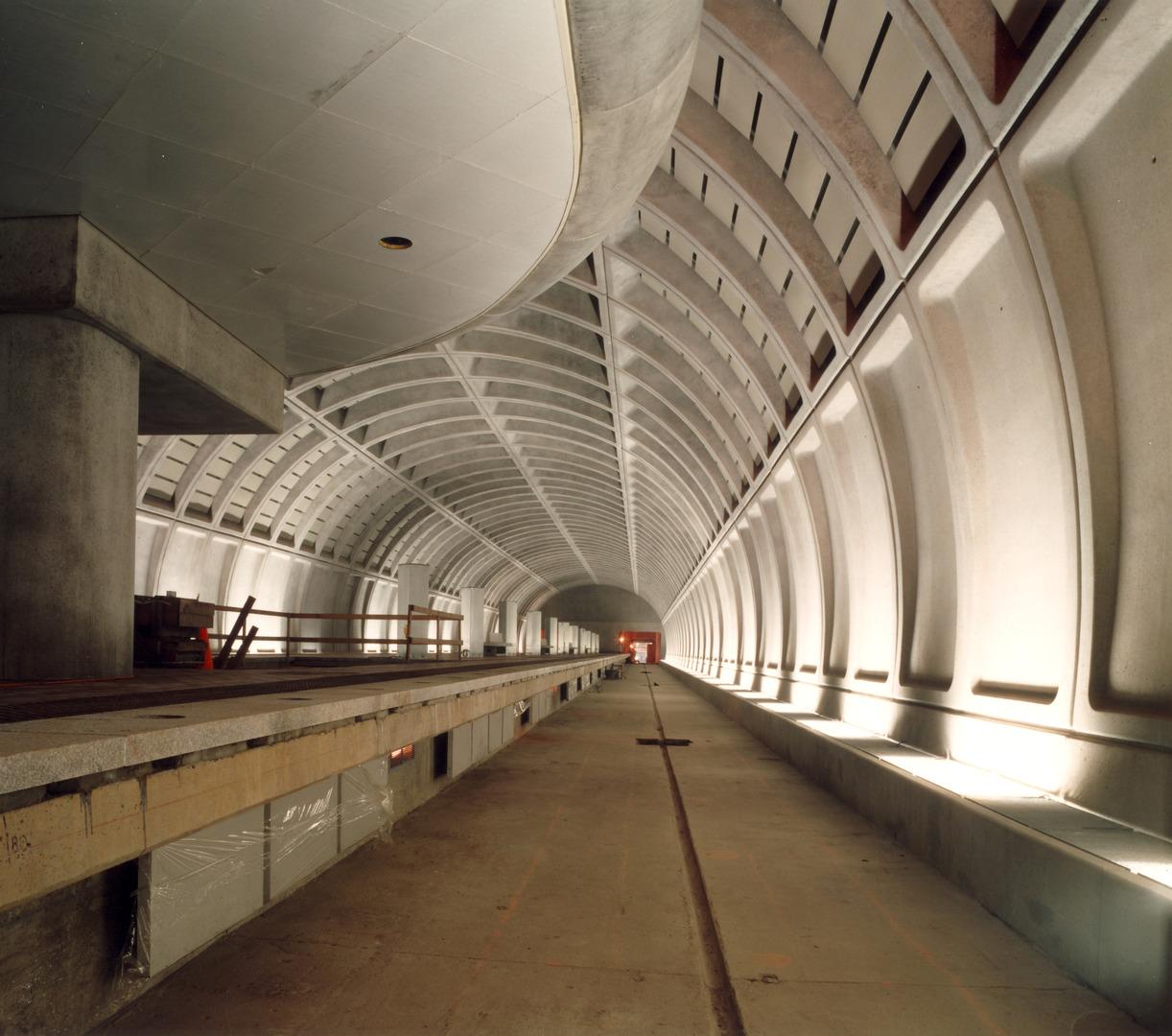
Congress Heights Station & Tunnel is a 1,000-foot-long underground structure and two 1,500-foot tunnels. The project includes the restoration of a 1,100-linear-foot, 90-foot deep below-grade subway station and two 1,500-linear-foot tunnels.
Awards
1998 WBC Craftsmanship Award (Sitework/Underpinning/Foundations/Excavations)
