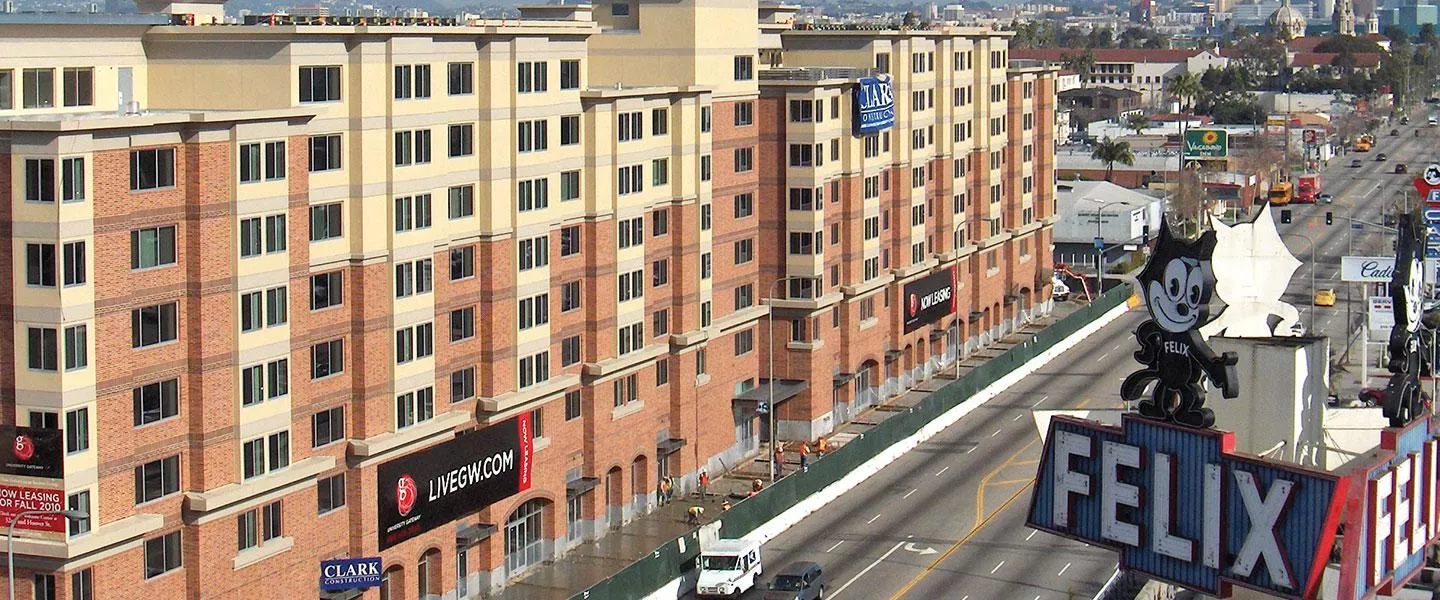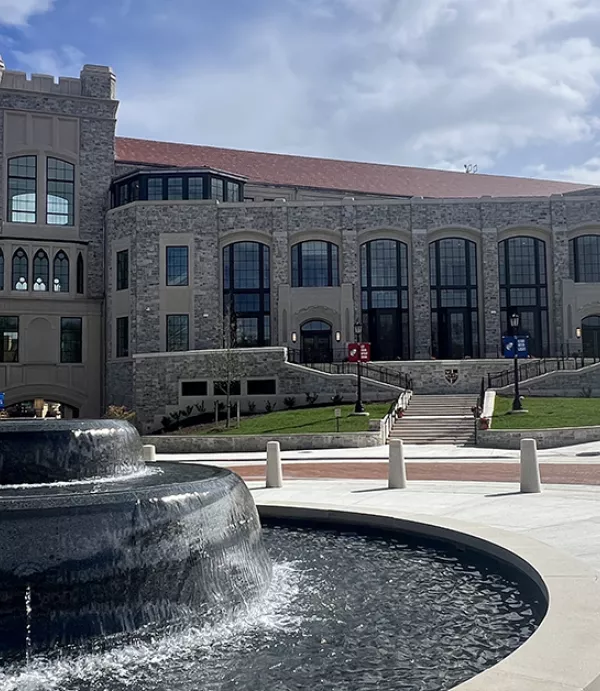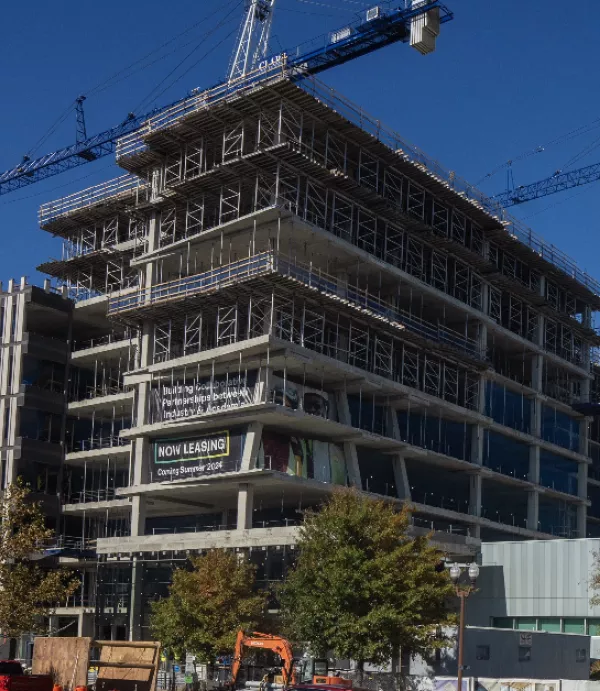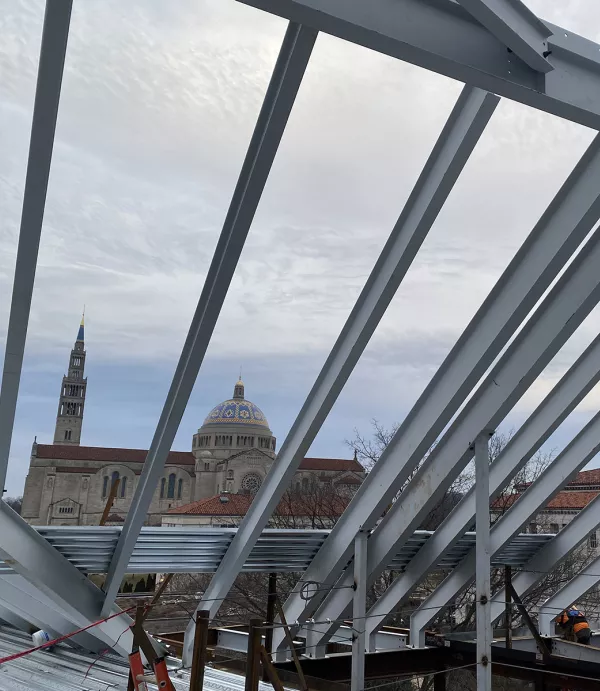University Gateway Project Receives TCO 10 Weeks Early
April 28, 2010

LOS ANGELES – University Gateway, a mixed-use Type I student housing project adjacent to the University of Southern California (USC) campus received a City of Los Angeles temporary certificate of occupancy (TCO) 10 weeks ahead of schedule. The design-build project, built on property that was formerly used-car dealerships and repair shops, received its TCO on April 16. The project's original completion date was June 30. Clark Design/Build of California Inc. led the design-build efforts on the $191 million project; Togawa Smith Martin Residential, Inc., of Los Angeles, led the design team.
University Gateway rises eight stories at the intersection of Figueroa Boulevard and Jefferson Street. The building can accommodate more than 1,600 residents in 421 units. On the ground level, University Gateway boasts 78,000 square feet of retail, divided into 16 tenant spaces. Planned retailers include a bank, coffee shop, a pharmacy, casual food shops, and USC offices. The project also includes an eight-story parking structure for over 700 vehicles.
Though it is an off-campus housing facility, University Gateway was designed and built to extend the feel of the nearby USC campus. The structure's exterior of cement plaster, glass, and brick matches the predominant USC aesthetic. Open courtyards, roof decks, and landscaped exterior areas give residents safe and convenient social spaces. Ample on-site bike storage and planned tram service promote alternative transportation and will easily connect University Gateway's student residents with the USC campus.
Every residential unit at University Gateway was designed to conform to Americans with Disabilities Act (ADA) standards. With simple and minor modifications, any unit can be converted to fully ADA-compliant or customized to an individual resident's needs. Units feature an open layout and were built with adjustable-height kitchen sinks, removable cabinet doors, and built-in backing for the placement of grab bars. In addition, the building's eight elevators are easily accessible and all residential portions are connected by exterior covered walkways.


