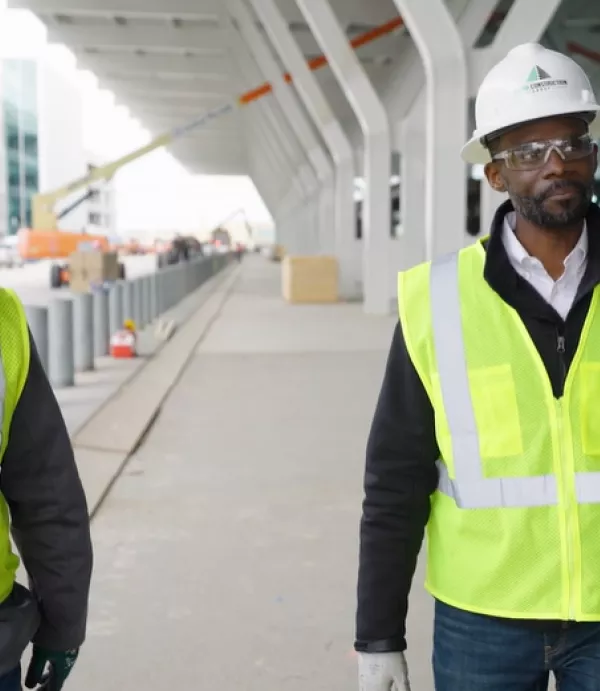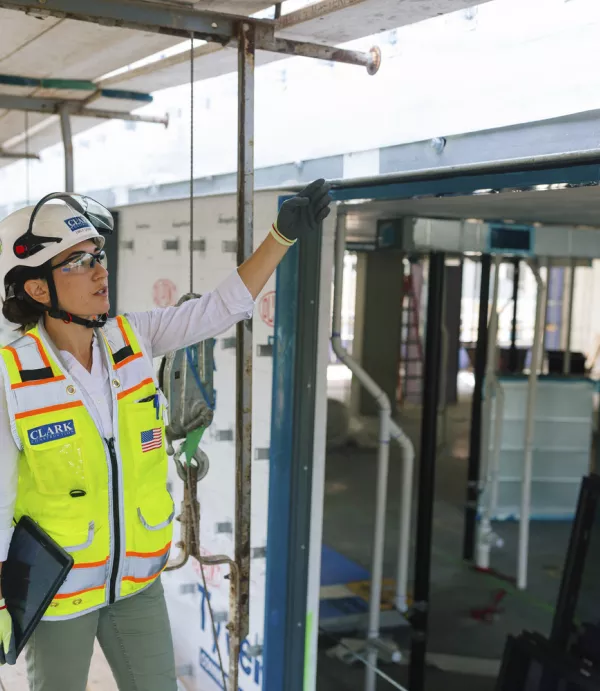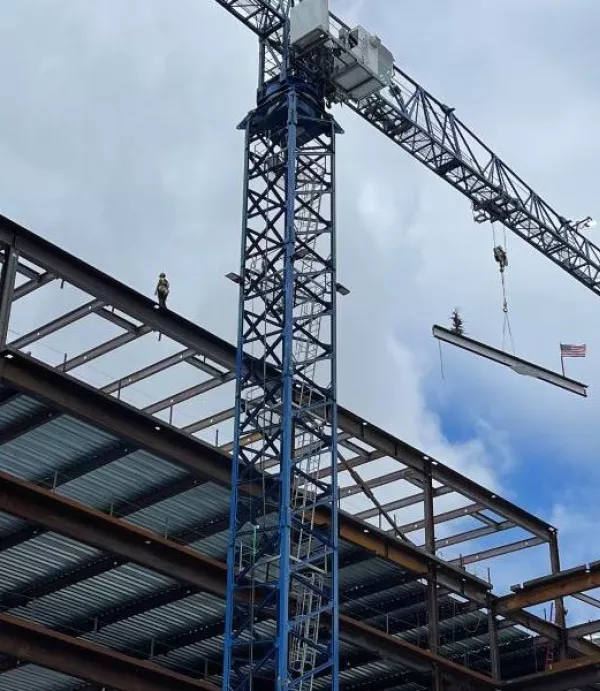Sustainability at Summit
June 26, 2023
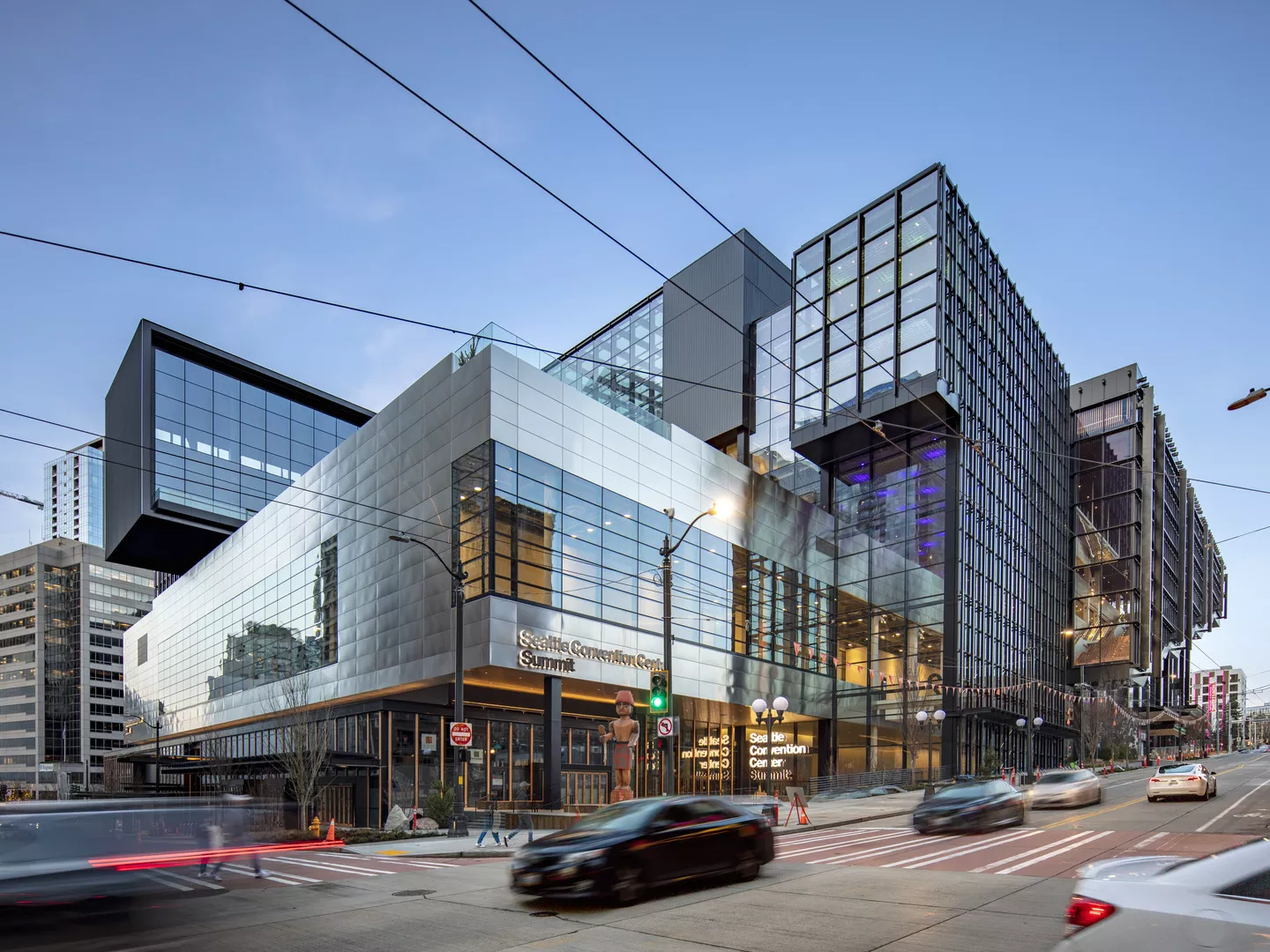
When the time came to expand Seattle's convention center, sustainability was at the forefront of the building’s stunning design
At 1.5 million square feet, the Seattle Convention Center Addition nearly doubles the venue’s capacity. Known as Summit, the 15-story facility introduces 62 new meeting rooms, a 58,000-square-foot ballroom, flex space with an outdoor terrace, and a 248,000-square-foot exhibit hall. The building's striking glass curtainwall façade frames views of Puget Sound and the surrounding cityscape.
One of Summit’s most unique features is its high-rise, vertical stack design, instead of a sprawling layout typical of convention centers. Vertical stacking reduced the project’s impact on the landscape and connected the venue with the city’s dense population.
Summit’s interior incorporates sustainably sourced, recyclable, and recycled materials to reduce the impact of material transport involved in the project. The ballroom ceiling features more than 3,000 wormwood planks from old log booms and driftwood from the Puget Sound. Clark and joint venture partner Lease Crutcher Lewis sent reclaimed wood from a building that previously occupied the site to a mill in Oregon to repurpose throughout the building. The project team also used plant-based acoustic ceiling tiles with 71% recycled content, bio-based fabric panels, and paints with low volatile organic compounds.
Image
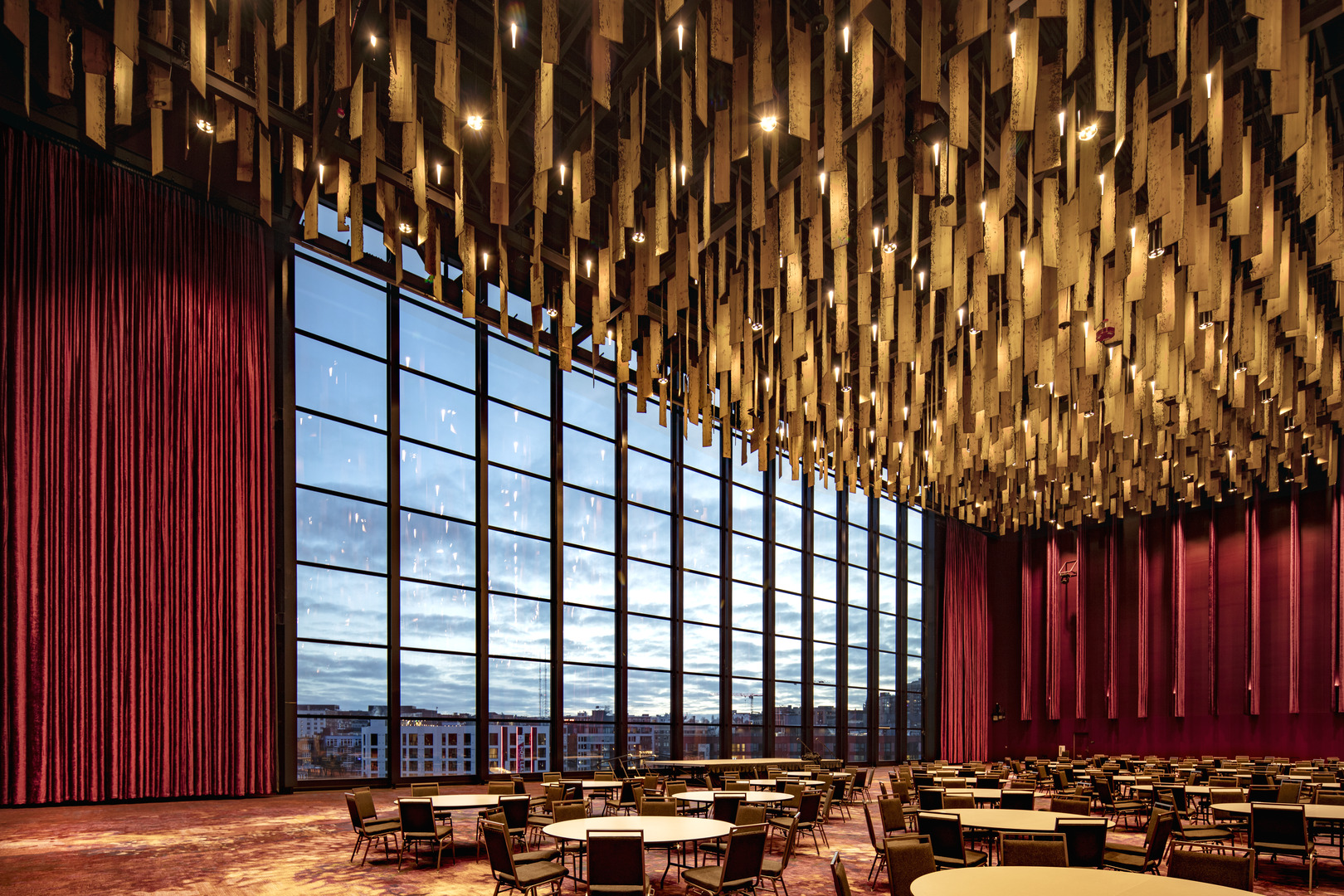
Summit uses a recycled rainwater system to reduce landscaping, irrigation, and bathroom water consumption by 50%. Two tanks sit within the loading dock’s spiral ramp: a 220,000-gallon tank collects stormwater and sends it through filtration before storing it in a 180,000-gallon tank. Design partner ARUP worked closely with the project team to identify the location for these tanks, cleverly repurposing otherwise vacant space within the building to minimize its overall footprint.
Sustainable techniques are also used to moderate the temperature of the building and surrounding areas. Solar energy heats areas through the building’s glass envelope, and a 14,000-square-foot rooftop garden terrace reduces the urban heat island effect with heat-absorbing plants and light-colored surfaces. The garden also serves as a public gathering space, featuring a patio and family-style tables under hanging lights.
One of the project team’s most significant challenges was meticulous tracking to ensure each material met LEED requirements for the massive structure. Summit is designed to meet LEED Gold certification, but as construction progressed, the client realized Platinum certification was in reach. The team carefully met every criterion for LEED Gold certification, ensuring the client could easily reach Platinum status in the future if they decide to add more green features.
