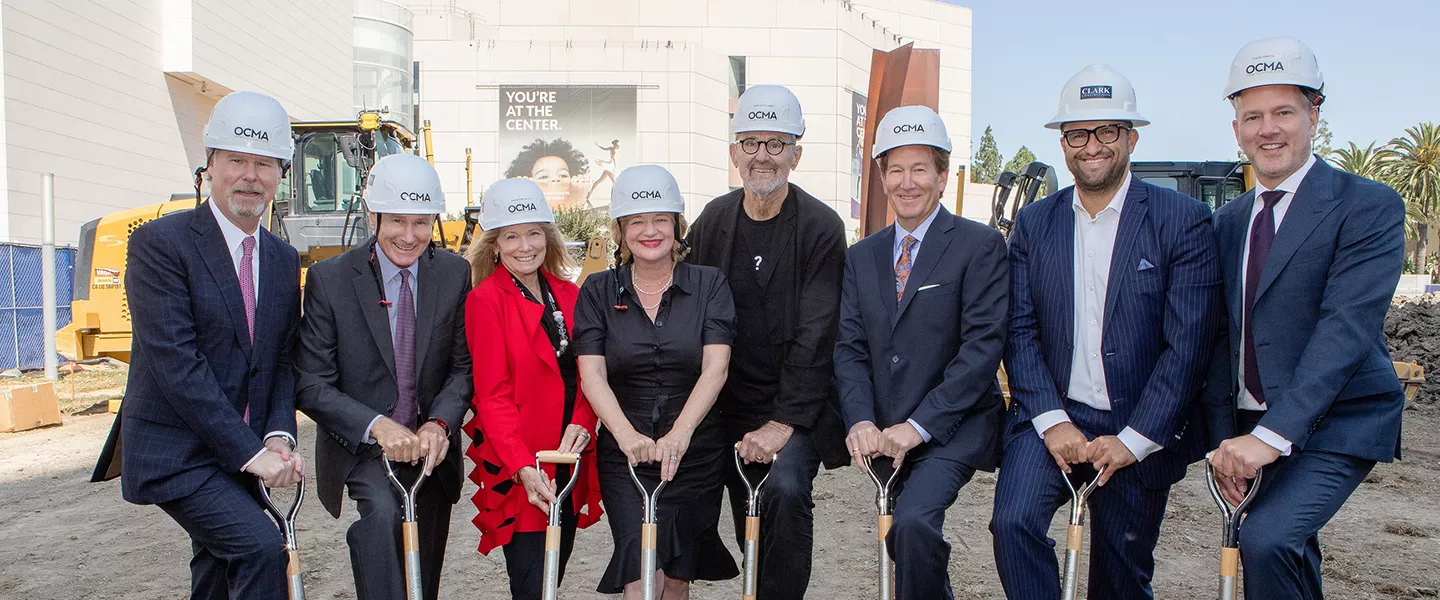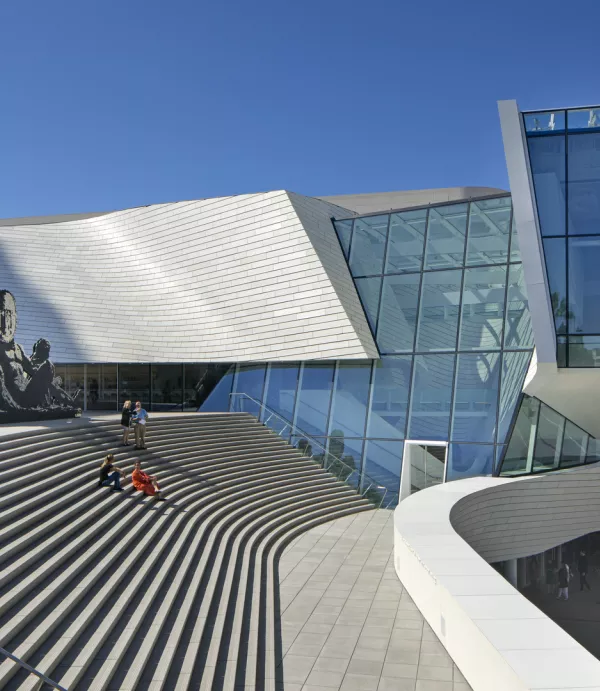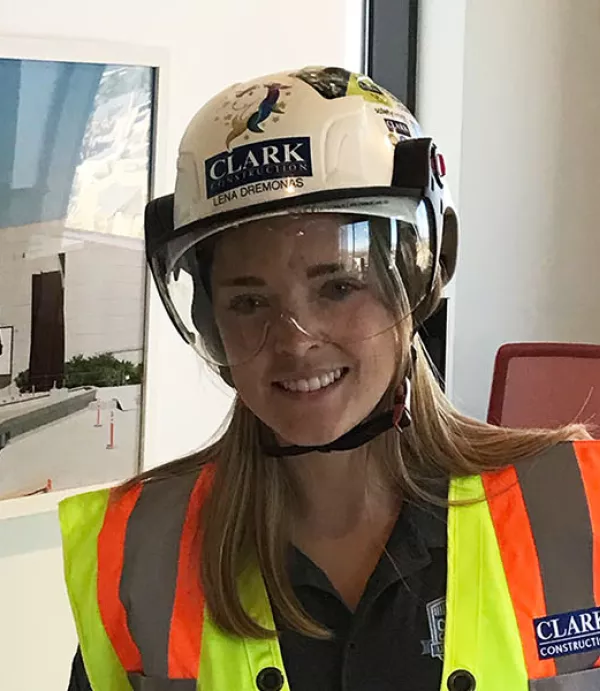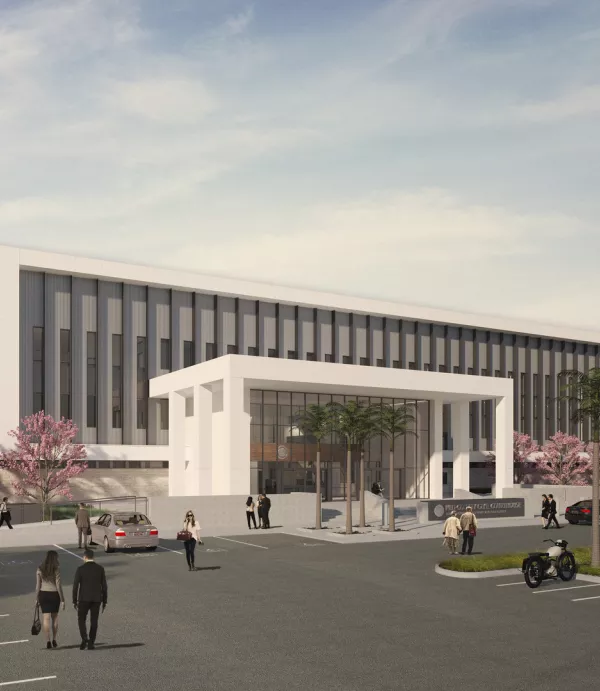Groundbreaking Ceremony Marks the Official Start of a New Building at Segerstrom Center for the Arts
September 23, 2019

Costa Mesa, CA - On September 20, Clark Construction joined leaders and members of the Board of Trustees of the Orange County Museum of Art (OCMA), as well as City of Costa Mesa Mayor Katrina Foley, to break ground on OCMA’s new building at Segerstrom Center for the Arts in Costa Mesa, CA. Designed by global architecture and design firm Morphosis, the new 53,000-square-foot facility will allow the Museum to expand on its legacy of community enrichment and presentation of modern and contemporary art from artists rooted in Southern California and the Pacific Rim. The new permanent home for the Museum, which was previously located in Newport Beach, CA, is projected to open in 2021.
Clark will serve as the general contractor on the project, which is located just over three miles from the company’s Irvine, CA office.
Defined by an open and engaging urban presence within Orange County’s largest center for arts and culture, the museum will feature nearly 25,000 square feet of exhibition galleries—approximately 50 percent more than in the former location in Newport Beach. It will also feature an additional 10,000 square feet of space for education programs, performances, and public gatherings, and will include administrative offices, a gift shop, and a café.
“The new building will allow the museum to ultimately play an ever-larger role in southern California’s dynamic arts scene. For more than 50 years, the Orange County Museum of Art has been dedicated to providing the public in Orange County world-class arts programming, a mission which will only be advanced through the institution’s relocation to Segerstrom Center for the Arts,” said Todd D. Smith, director and chief executive officer of OCMA.
Designed to provide flexible and functional spaces while creating an inviting and memorable atmosphere, the building has a main floor dedicated to reconfigurable open-span exhibition space. Complementing this space are mezzanine and street-front galleries that can accommodate temporary and permanent collection exhibitions spanning a variety of sizes and media. A spacious roof terrace, equivalent in size to 70 percent of the building’s footprint, serves as an extension of the galleries, with open-air spaces that can be configured for installations, a sculpture garden, outdoor film screenings, or events. A dynamic space for performance and education is situated above the building’s light filled atrium.
On the outside, the design includes a grand public stair that curves toward the entry, linking the museum to Segerstrom Center for the Arts’ Julia and George Argyros Plaza and the adjacent performing arts venues and creating an inviting public gathering space for pedestrians and visitors. A façade of light-colored, undulating bands of glazed terracotta paneling creates a distinctive character for the new building, playing off the forms and language of neighboring works of architecture.
The building’s design choreographs a rich and diverse visitor experience, from approach and entry to procession through the galleries.
The new building at Segerstrom Center for the Arts marks Clark’s first project with OCMA and second with design firm Morphosis. The two firms previously designed and constructed the award-winning California Department of Transportation’s (Caltrans) District 7 Headquarters in downtown Los Angeles in 2004.
The new OCMA building continues Clark’s long and rich history of constructing world-class cultural facilities across the country. The company’s portfolio includes nearly $6 billion of work in this market.
For more information on the Museum project, visit OCMAEXPAND.org.


