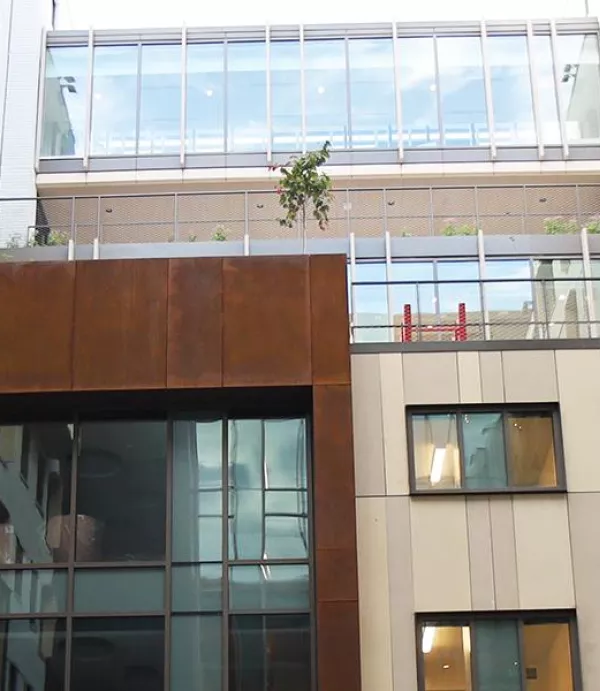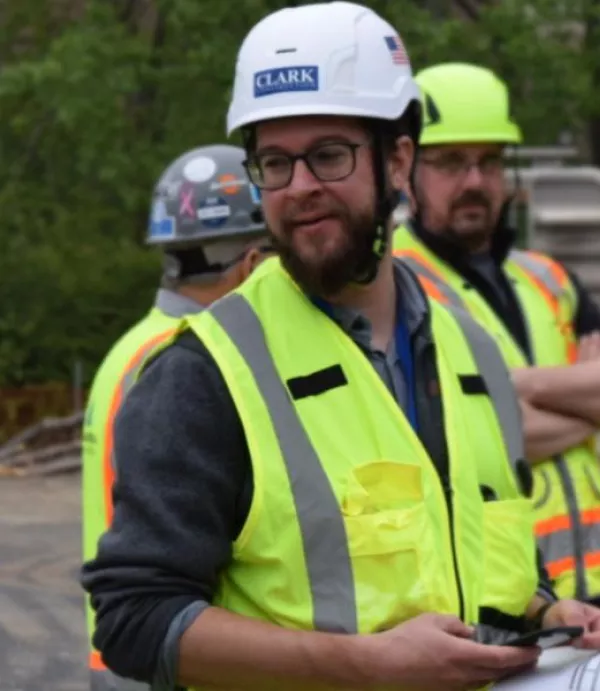First Condominium Building at National Harbor Underway
March 13, 2007

PRINCE GEORGE'S COUNTY, Md. – The first residential project is underway at National Harbor, a new mixed-used development just south of the nation’s capital. Clark Multi-Family Builders - Mid-Atlantic, LLC is constructing the condominium for an affiliate of The Peterson Companies, of Fairfax, Va. The building, One National Harbor Condominium, is situated by the Potomac River, adjacent to the Gaylord National Resort and Convention Center which currently is under construction.
The 536,000-square-foot condominium building will include 253 units, 311 below-grade parking spaces and 41,000 square feet of retail space. Designed by WDG Architecture, PLLC, of Washington, D.C., One National Harbor will feature a detailed masonry skin with nine types of masonry and precast segments.
One-half of the building will rise seven stories and feature a roof-top pool. The other half will be 10 stories in height. In addition to offering views of Washington, D.C. and Virginia, the building will include a courtyard, fitness center and club room.
One National Harbor is scheduled to be completed in November 2008.
Other team members for this project include Tadjer-Cohen-Edelson Associates, Inc., structural engineer; Loiderman Soltesz Associates, Inc., civil engineer; WFT Engineering, Inc., MEP engineer; Hartman Design Group, interior designer; and LandDesign, landscape architect.
Upon completion, the National Harbor project (www.nationalharbor.com) will feature a convention center, hotels, restaurants, retail and entertainment venues, condominiums and office space.


