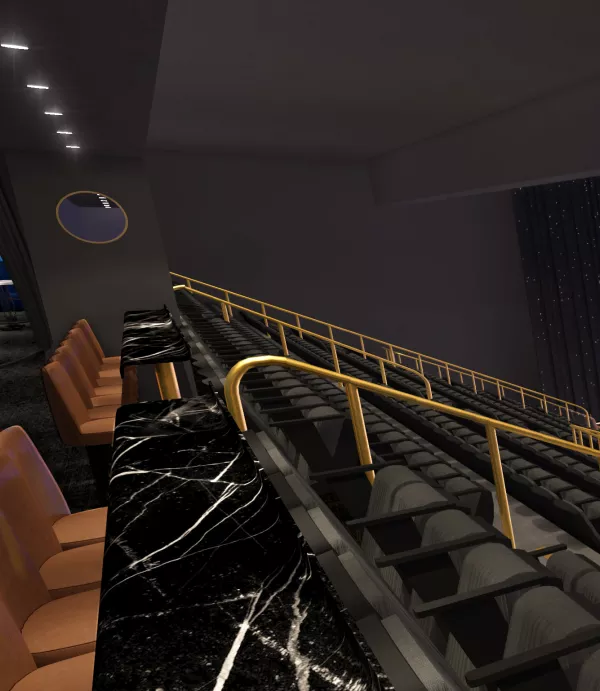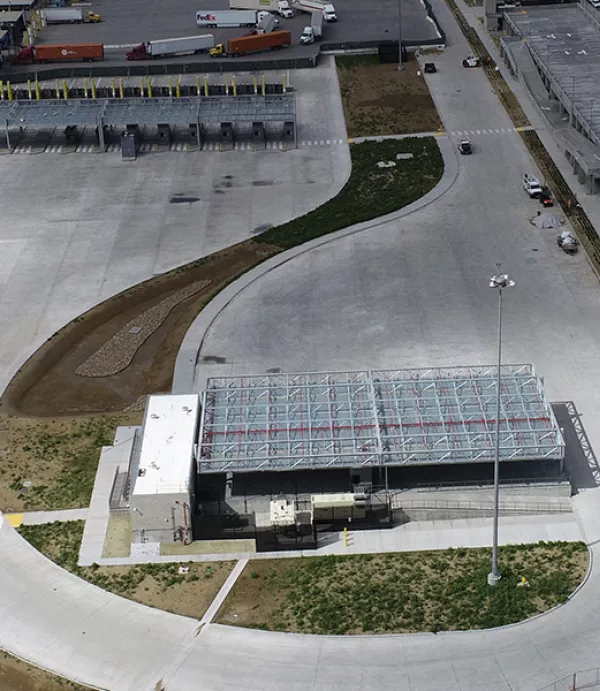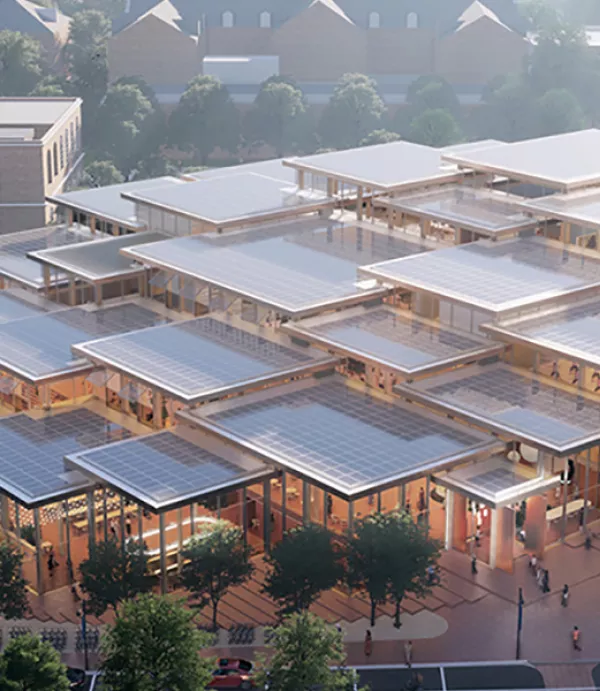Converting Office to Residential at 1425 New York Avenue
April 18, 2024
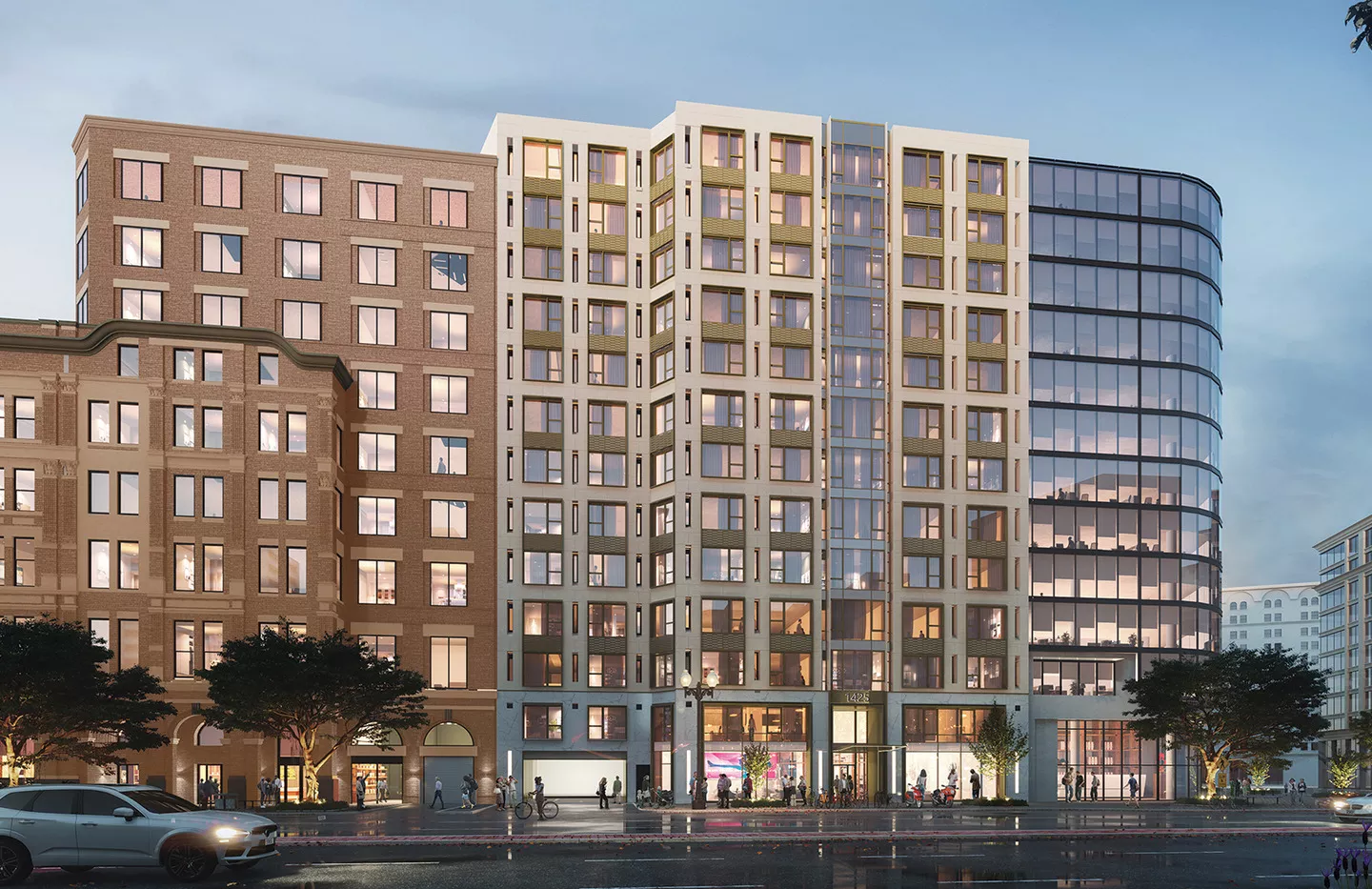
The opportunities for builders to stretch the definition of what a building can be are in no short supply. Adapting to a shifting landscape, developers are looking to reimagine commercial investments, with office-to-residential conversions the most widely discussed next step for our nation’s urban cores. But the actuality of transforming a building’s purpose is filled with complex considerations and intricate construction processes.
Clark, and a new Clark division, CFP, recently began renovations on Accolade at 1425 New York Avenue, NW in Washington, DC for Foulger-Pratt Development. Designed by WDG Architecture, the project team is spearheading interior and exterior structural modifications to accommodate a new building program. The 13-story, 280,000-square-foot building will consist of 243 luxury residential units, plus amenities including a courtyard and rooftop lounge.
Maneuvering around post-tensioned concrete
Prior to breaking ground, Clark and CFP partnered with the client and architect early in project development to address the complexities associated with the conversion process itself – most notably, the substantial post-tensioned concrete within the existing structure. This effort includes the complete interior demolition to provide an open floor plate and the deployment of ground penetrating radar (GPR) to scan and document the locations and layout of post-tensioned cables.
With the majority of the building’s mechanical, electrical, and plumbing (MEP) systems being replaced, the location of post-tensioned cables were systematically spray painted on floors 2-13 before being scanned into a virtual building model. The model included a buffer zone for MEP coordination and demolished interior walls. The scans were then overlaid with the architectural and MEP drawings. This process was used to validate the design for the building conversion, including slab cutbacks and modifications to the existing post-tensioned structure. It was also critical in informing MEP riser locations and unit layout within the renovated shell.
These early coordination efforts guided systematic demolition to maintain the structure’s integrity and were instrumental in mitigating post-tensioned cable conflicts during construction operations and MEP installation. When crews identified design conflicts with the post-tensioned cables, acceptable alternative installations were developed for risers, equipment, and fixtures.
Image
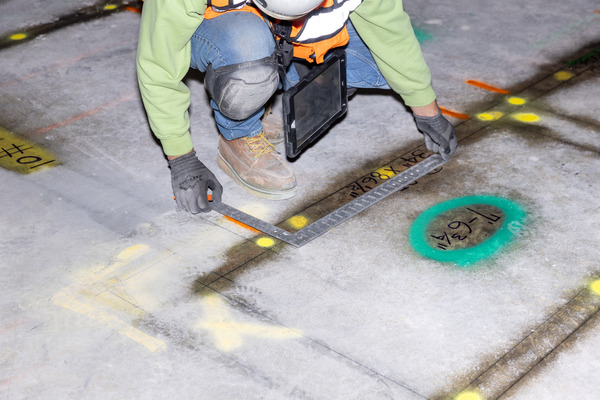
A top-down demolition sequence
While conventional multifamily construction follows a bottom-up construction plan for structural phase work, this conversion required the team to de-tension cables and complete structural upgrades on the roof and 13th floor, before following a meticulous top-down sequence to grade.
Currently, crews are completing structural modifications and soft demolition as they work down through the floors of the building. This work includes the demolition of post-tensioned beams and addition of hollow structural section tubes, de-tensioning, splicing new post-tensioned cable ends, re-tensioning the post-tensioned cables in the concrete slab, and modifying the slab edges at the courtyard.
Bringing in the light
A major consideration for any residential conversion is bringing light deep into the floorplates to adhere to residential building codes. In many cases, a central courtyard is cut into the building to achieve a bright, airy design for each unit. While Accolade’s existing structure already boasted a full-height, enclosed atrium with a skylight, shaping it into the ideal size to achieve the developer’s vision and accommodate daylight requirements became one of the project’s major challenges.
To deliver the desired results, the team removed one of the building’s southwest-facing walls, three of the six existing elevator shafts, and the cantilevered roof and skylight over the existing enclosed courtyard. The result is a U-shaped floor plan that enables all interior apartments to face an open-air courtyard and lounge. This reconfiguration is further complicated by the building’s location, which abuts a neighboring residential building. To complete this work and protect the adjacent structure, independent scaffolding systems were installed to remove the skylight, slabs, and southwest-facing walls.
In February, the team reached a critical milestone with the removal of a 60-foot-long post-tensioned beam which supported the existing roof mechanical penthouse structure. After extensive engineering, problem-solving, and design coordination, the team successfully managed the design and installation of the bridge shoring system that extended 150 feet vertically to support the massive beam and roof structure. Once in place, approximately 1,000 post-tensioned cables were successfully de-tensioned to facilitate the safe removal of the beam by a roof-mounted tower crane. Completion of this milestone enabled crews to begin work on the new penthouse steel structure and slab edge reconstruction required for the rooftop and perimeter of the interior terrace.
This spring, crews will begin replacing the building's skin elements including precast, stone-clad wall panels, corrugated and perforated metal panels, stone base, fiber cement panels, spandrel glass, low-iron vision glass, and windows. Work to replace the remaining three elevators will also commence this spring.
Once complete, the new design will allow natural sunlight to reach each residential unit within the structure, reshaped from the inside-out to serve as a home for future tenants. Amenities at Accolade will include a co-working area and a rooftop amenity space boasting a sky lounge, water features, and sweeping views.
Completion is slated for fall 2025.
Read more about Clark's work in renovation and historic preservation.
