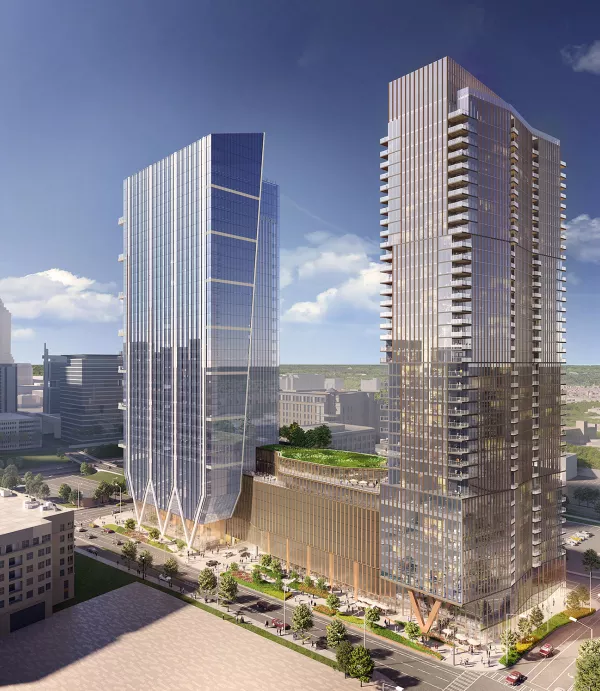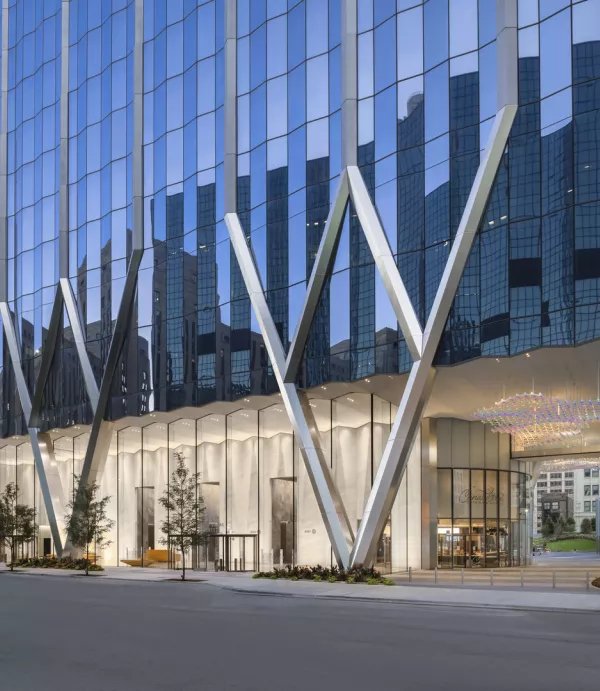Clark Returns to Denver with the Confluence
January 21, 2015
DENVER – Nearly two decades after completing the Denver Central Library, a Clark Construction Group project team is returning to Denver to build the Confluence, a 34-story luxury apartment building just northwest of downtown. The Confluence, named for its location near the intersection of Cherry Creek and the South Platte River, was awarded to Clark by PM Realty Group and National Real Estate Advisors.
The project team will construct the 34-story residential tower – the tallest apartment building in the city – as well as an additional six-story residential tower connected by a fifth-floor pool deck. A three-level, below-grade parking deck will be constructed below both towers using a secant pile wall earth retention system. The first 25 levels of the tower will contain studio, one bedroom, and two bedroom luxury units, while the top nine floors will be comprised of large penthouse units with upgraded finishes and direct elevator access. The façade of both buildings will be comprised of curtain wall and metal panels.
In addition to the 288-unit complex, the team will fit out a leasing office and amenity spaces, including a fitness center, conference room, aquatic lounges adjacent to the pool deck, a dog grooming studio, and an outdoor yoga lawn. The building also will contain 8,000 square feet of retail space and is located within walking distance to Mile High Stadium, Coors Field, and The Pepsi Center.
The scope of work also includes adding new hardscape and landscape elements that will connect the residential property with the adjacent Confluence Park.
The Confluence is designed to achieve LEED® certification.
Construction is underway and substantial completion is slated for April 2017.
GDA Architects, Dallas, is the project architect. Additional project partners include Blum Consulting Engineers of Dallas, MEP engineer and Brockette/Davis/Drake of Dallas, structural engineer.


