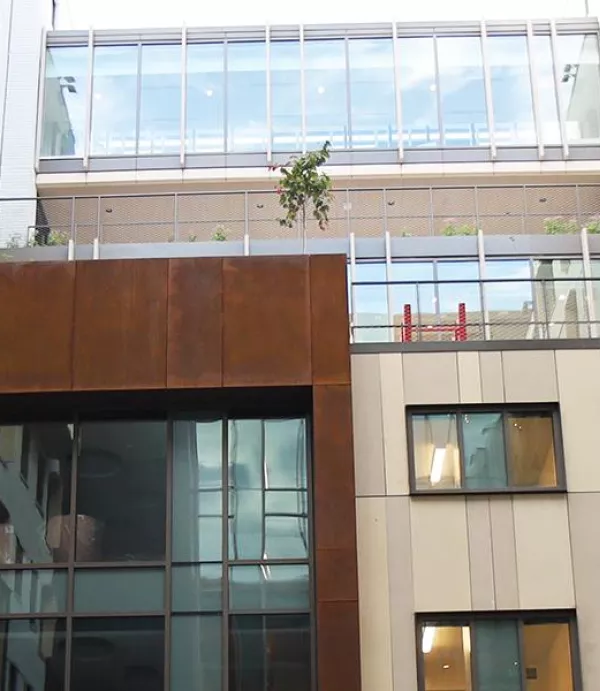Clark Completes a New Class A Office Building at 1601 K Street in D.C. for JBG
February 9, 2006

WASHINGTON, D.C. – A new class A office building has opened on K Street, in the heart of Washington, DC’s central business district. The JBG Companies was the developer manager of this 11-story building with two levels of below-grade parking. Clark Construction Group, LLC served as the general contractor on the 276,000-square-foot project.
Located two blocks from the White House, 1601 K Street displays a style that is elegant and distinctive. Its facade features pre-cast concrete, detailed spandrel panels, curtain wall, stainless steel, granite and limestone. A stainless steel canopy denotes the building’s main entrance on 16th Street. WDG Architecture of Washington, DC was the architect of record.
The curtain wall is particularly distinctive due to the intricate fiber reinforced plastic (FRP) components and the complex process used to achieve the finished system.
Accented by premium finishes, the two-story lobby features Italian white marble, ultra-clear glass, lacquer panels, accented with stainless steel. Typical floor plates in the building are 20,000 square feet with nine-foot ceilings. Tenants have the benefit of a fitness center and roof terraces on the 9th and 11th floors.
The project design team included Girard Engineering of McLean, Virginia, MEP engineer; Tadjer Cohen Edelson Associates of Silver Spring, Maryland, structural engineer; and Wiles Mensch Corporation of Reston, Virginia, civil engineer.
JBG leased 85% of the building to the law firm of Kirkpatrick & Lockhart.


