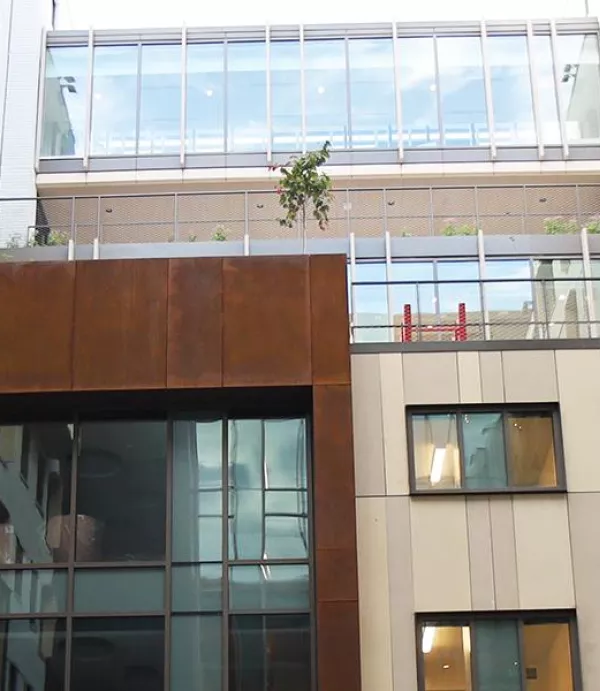Clark Completes First Retail and Office Building at National Harbor
June 25, 2007

PRINCE GEORGE'S COUNTY, Md. – This spring, Clark Construction Group, LLC completed construction of the first retail and office building at National Harbor, a new mixed-used development just south of Washington, D.C., in Prince George’s County, Md. Clark constructed the building for The Peterson Companies, of Fairfax, Va.
The 50,000-gross-square-foot building, known as 137 National Plaza, is situated by the Potomac River, adjacent to a river walk and two, 700-foot piers that currently are being constructed.
The three-story building, designed by Brown Craig Turner, of Baltimore, calls to mind the architectural style of a classic existing warehouse that has been expanded with a modern third floor addition. The steel structure features a brick, cast stone and metal panel facade that incorporates several canopies and sunshades composed of anodized aluminum, steel and fabric. The building’s multiple terraces, on the second and third floors, offer views of the Potomac River, Alexandria, Va., and Washington, D.C.
The upscale seafood restaurant McCormick and Schmick’s will occupy most of the first floor, with the second floor incorporating additional restaurant space. The Peterson Companies currently occupy the third floor with National Harbor sales, leasing and management offices.
Other team members for this project included Carroll Engineering, Inc., of Hunt Valley, Md., structural engineer; Stern & Associates, of York, Penna., electrical engineer; and E&S Construction Engineers, of Pasadena, Md., mechanical engineer.
Upon completion, the National Harbor project (www.nationalharbor.com) will feature a convention center, hotels, restaurants, retail and entertainment venues, condominiums and office space.


