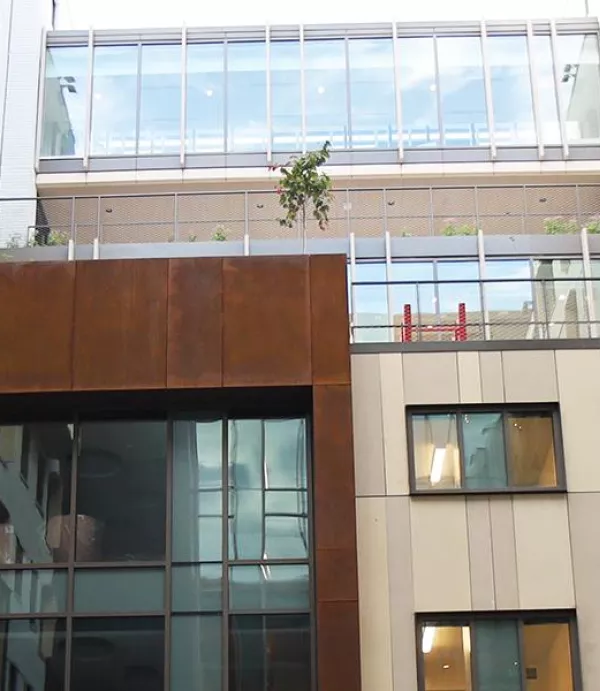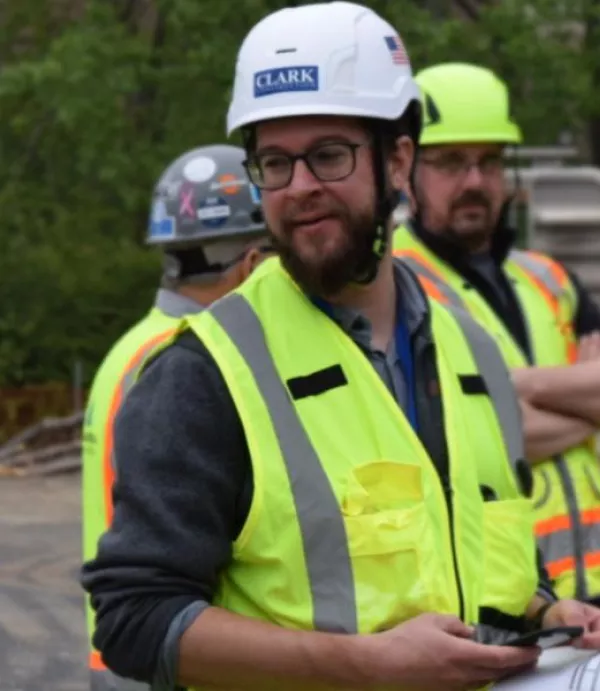Clark Completes Carroll Square in Downtown Washington, D.C.
March 15, 2007

WASHINGTON, D.C. – Clark Construction Group, LLC recently completed Carroll Square at 975 F Street, N.W., in Washington, D.C. The 260,000-square-foot, trophy-class building is adjacent to historic St. Patrick Church and features office and retail space. It was developed by Akridge, of Washington, D.C., with partner Seaton Benkowski & Partners, of Bethesda, Md.
Designed by SmithGroup, of Washington, D.C., the 10-story building incorporates seven historic townhouses into the new structure. The new building also includes one below-grade tenant space and four levels of below-grade parking.
The exterior of the structure consists of brick-clad precast concrete panels with large windows. An intricate latticework pattern is integrated into the precast panels at window units throughout the building. An aluminum pavilion tower highlights the roof, and finished terraces are incorporated at the fourth, sixth and roof levels.
The masonry exteriors of six of the existing townhouses were refurbished to their original, late 19th-century appearance. One of these townhouses was completely disassembled and rebuilt in order to structurally stabilize the original facade components. Craftsmen from Worcester Eisenbrant, of Baltimore, carefully cleaned, measured and cataloged each brick before beginning this reconstruction work.
Aluminum castings provided by Robinson Iron, of Alexander, Ala., were fabricated from hand-drawn renderings and were used for the columns, cornices and decorative flourishes of the seventh facade. This entirely-new construction replicated the original facade details.
The ornamental copper restoration work included reproducing historic metal fixtures, decorative cornice sections, metal cladding and trims.
Winchester Woodworking, of Winchester, Va., provided custom wood storefronts with leaded-glass transoms and custom wood sash windows. They also restored an original interior wood staircase.
The new building’s main lobby is clad with marble laid in a formal pattern. An elegant corner stair incorporates marble treads and a sleek glass and bronze railing system guides visitors through the mini-atrium and up to a wall of glass that provides an impressive view of the neighboring church. Through this glass gateway, visitors can access the landscaped pocket park that links the new building to the church. Seasonal plantings add green space to this busy downtown location.
Additional project members included Thornton Tomasetti, of Washington, D.C., structural engineer; Metropolitan Engineering, Inc./Shapiro-O’Brien, of Washington, D.C., MEP engineer; Edwards and Kelcey, Inc., of Reston, Va., civil engineer; and Oehrlein & Associates Architects, of Washington, D.C., historic preservation architect.
The New York law firm Dewey Ballantine LLP is leasing more than half of the 171,000 square feet of office space in the building. This project also features an art gallery and subsidized studios for artists.


